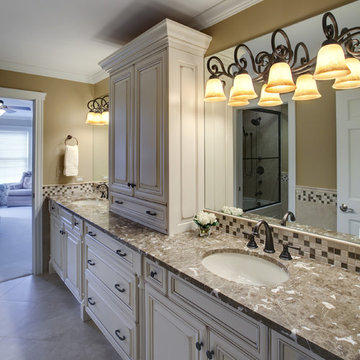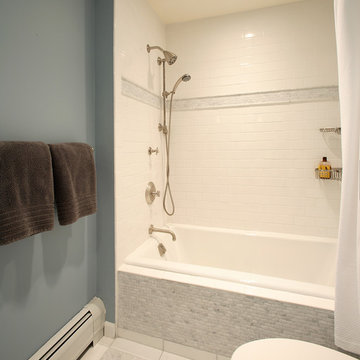Bagni con piastrelle a mosaico e lastra di vetro - Foto e idee per arredare
Filtra anche per:
Budget
Ordina per:Popolari oggi
21 - 40 di 31.423 foto
1 di 3
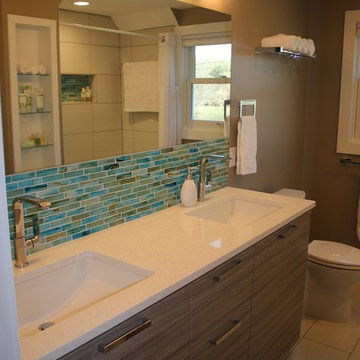
A refreshing guest bathroom makeover. Gorgeous horizontal grain, gray oak veneer cabinetry adds subtle movement to this space with a calming soft white monochromatic palette with splashes of teal to invigorate the senses. We've added a double sink to accommodate her visiting guests. Quartz counter tops add a clean, sleek feel to the vanity with modern chrome fixtures.
Interior designer: Stephanie Quinn
Photo credits: Stephanie Quinn

Bernard Andre
Ispirazione per una grande stanza da bagno padronale design con ante lisce, ante in legno chiaro, pareti bianche, lavabo sottopiano, porta doccia a battente, piastrelle bianche, piastrelle a mosaico, pavimento in gres porcellanato, top in quarzo composito, pavimento grigio e top grigio
Ispirazione per una grande stanza da bagno padronale design con ante lisce, ante in legno chiaro, pareti bianche, lavabo sottopiano, porta doccia a battente, piastrelle bianche, piastrelle a mosaico, pavimento in gres porcellanato, top in quarzo composito, pavimento grigio e top grigio
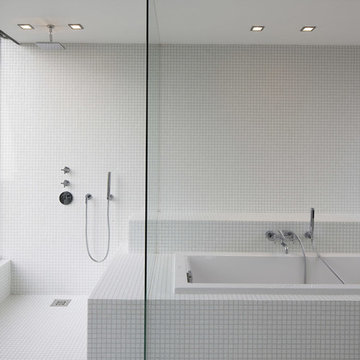
Didier Knoff
Foto di una stanza da bagno padronale minimal di medie dimensioni con doccia aperta, piastrelle bianche, piastrelle a mosaico, pavimento con piastrelle a mosaico, pareti bianche, vasca da incasso e doccia aperta
Foto di una stanza da bagno padronale minimal di medie dimensioni con doccia aperta, piastrelle bianche, piastrelle a mosaico, pavimento con piastrelle a mosaico, pareti bianche, vasca da incasso e doccia aperta

Photography by Jason Denton
Esempio di una stanza da bagno padronale minimal di medie dimensioni con lavabo a bacinella, ante in legno scuro, piastrelle a mosaico, WC monopezzo, piastrelle grigie, pareti bianche, pavimento con piastrelle in ceramica, top in legno, ante lisce, doccia alcova, doccia aperta e top marrone
Esempio di una stanza da bagno padronale minimal di medie dimensioni con lavabo a bacinella, ante in legno scuro, piastrelle a mosaico, WC monopezzo, piastrelle grigie, pareti bianche, pavimento con piastrelle in ceramica, top in legno, ante lisce, doccia alcova, doccia aperta e top marrone
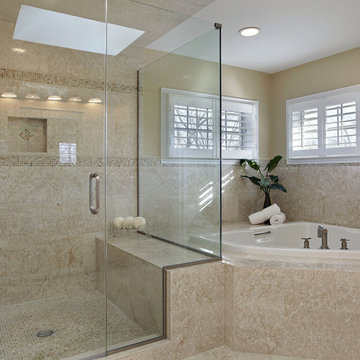
Ispirazione per una grande stanza da bagno padronale contemporanea con vasca ad angolo, doccia a filo pavimento, piastrelle beige, piastrelle bianche, pareti beige, piastrelle a mosaico, pavimento in pietra calcarea, pavimento beige e porta doccia a battente
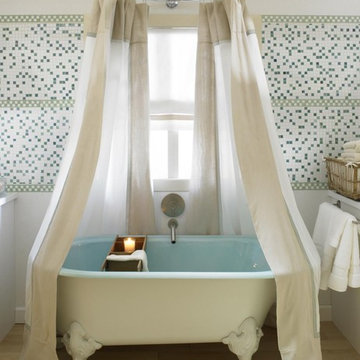
Country Home Magazine
Foto di una stanza da bagno country con vasca con piedi a zampa di leone, piastrelle multicolore, piastrelle a mosaico e parquet chiaro
Foto di una stanza da bagno country con vasca con piedi a zampa di leone, piastrelle multicolore, piastrelle a mosaico e parquet chiaro
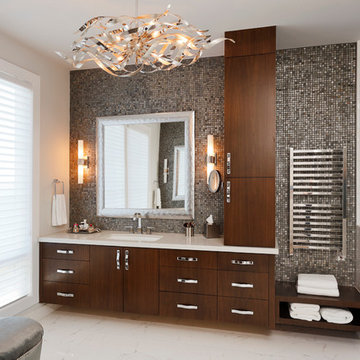
Spin Photography
Esempio di una stanza da bagno padronale minimal di medie dimensioni con lavabo sottopiano, ante lisce, ante in legno bruno, doccia alcova, piastrelle grigie, piastrelle a mosaico, WC a due pezzi, pareti bianche, pavimento in marmo, top in superficie solida, pavimento bianco e porta doccia a battente
Esempio di una stanza da bagno padronale minimal di medie dimensioni con lavabo sottopiano, ante lisce, ante in legno bruno, doccia alcova, piastrelle grigie, piastrelle a mosaico, WC a due pezzi, pareti bianche, pavimento in marmo, top in superficie solida, pavimento bianco e porta doccia a battente

Normandy Designer Vince Weber was able to maximize the potential of the space by creating a corner walk in shower and angled tub with tub deck in this master suite. He was able to create the spa like aesthetic these homeowners had hoped for and a calming retreat, while keeping with the style of the home as well.

Immagine di una grande stanza da bagno con doccia design con piastrelle a mosaico, ante lisce, ante grigie, doccia alcova, piastrelle verdi, pavimento con piastrelle a mosaico, lavabo sottopiano, top in quarzo composito e pareti beige

Stunning shower stall flanked by twin wall-hung vanities. Shower bar system, and modern faucets add to the effect.
Foto di una grande stanza da bagno padronale contemporanea con lavabo sottopiano, ante lisce, ante in legno chiaro, doccia alcova, piastrelle beige, piastrelle a mosaico, vasca freestanding, pareti beige, top in superficie solida e pavimento in vinile
Foto di una grande stanza da bagno padronale contemporanea con lavabo sottopiano, ante lisce, ante in legno chiaro, doccia alcova, piastrelle beige, piastrelle a mosaico, vasca freestanding, pareti beige, top in superficie solida e pavimento in vinile
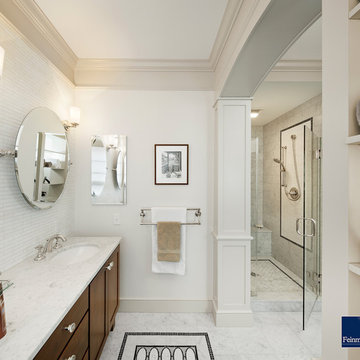
A growing family and the need for more space brought the homeowners of this Arlington home to Feinmann Design|Build. As was common with Victorian homes, a shared bathroom was located centrally on the second floor. Professionals with a young and growing family, our clients had reached a point where they recognized the need for a Master Bathroom for themselves and a more practical family bath for the children. The design challenge for our team was how to find a way to create both a Master Bath and a Family Bath out of the existing Family Bath, Master Bath and adjacent closet. The solution had to consider how to shrink the Family Bath as small as possible, to allow for more room in the master bath, without compromising functionality. Furthermore, the team needed to create a space that had the sensibility and sophistication to match the contemporary Master Suite with the limited space remaining.
Working with the homes original floor plans from 1886, our skilled design team reconfigured the space to achieve the desired solution. The Master Bath design included cabinetry and arched doorways that create the sense of separate and distinct rooms for the toilet, shower and sink area, while maintaining openness to create the feeling of a larger space. The sink cabinetry was designed as a free-standing furniture piece which also enhances the sense of openness and larger scale.
In the new Family Bath, painted walls and woodwork keep the space bright while the Anne Sacks marble mosaic tile pattern referenced throughout creates a continuity of color, form, and scale. Design elements such as the vanity and the mirrors give a more contemporary twist to the period style of these elements of the otherwise small basic box-shaped room thus contributing to the visual interest of the space.
Photos by John Horner
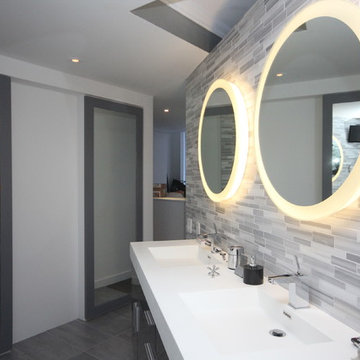
bathroom
Ispirazione per una grande stanza da bagno padronale minimal con ante lisce, ante nere, piastrelle grigie, piastrelle a mosaico, pareti bianche, lavabo integrato, top in quarzo composito, pavimento in gres porcellanato e pavimento grigio
Ispirazione per una grande stanza da bagno padronale minimal con ante lisce, ante nere, piastrelle grigie, piastrelle a mosaico, pareti bianche, lavabo integrato, top in quarzo composito, pavimento in gres porcellanato e pavimento grigio
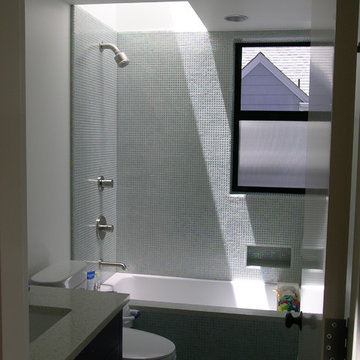
Small bathroom with skylight.
Architect: Cathy Schwabe Architecture
Interior Design: John Lum Architecture
Landscape Architect: Arterra LLP, Vera Gates
Lighting Design: Alice Prussin
Color Consultant: Judith Paquette
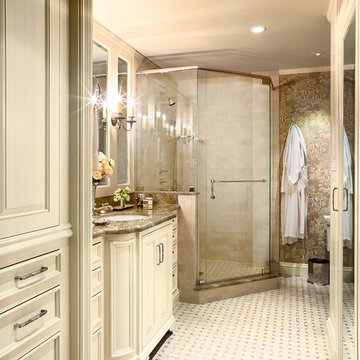
Master bath custom cabinetry, marble tile shower surround and basket weave floor tile.
Photography: Andrew McKinney
Esempio di una stanza da bagno classica con doccia ad angolo e piastrelle a mosaico
Esempio di una stanza da bagno classica con doccia ad angolo e piastrelle a mosaico

Immagine di una piccola stanza da bagno per bambini nordica con ante lisce, ante in legno chiaro, doccia a filo pavimento, WC monopezzo, piastrelle verdi, piastrelle a mosaico, pareti grigie, pavimento in gres porcellanato, lavabo a bacinella, top in quarzo composito, pavimento grigio, porta doccia a battente, top bianco, un lavabo e mobile bagno incassato

This bathroom was created with the tagline "simple luxury" in mind. Each detail was chosen with this and daily function in mind. Ample storage was created with two 60" vanities and a 24" central makeup vanity. The beautiful clouds wallpaper creates a relaxing atmosphere while also adding dimension and interest to a neutral space. The tall, beautiful brass mirrors and wall sconces add warmth and a timeless feel. The marigold velvet stool is a gorgeous happy pop that greets the homeowners each morning.

This elegant bathroom belongs to the client's preteen daughter. Complete with a sit down make up vanity, this bathroom features it all. Ample cabinet storage and expansive mirrors make this bathroom feel larger since this basement bathroom does not have an exterior window. The color scheme was pulled from the beautiful marble mosaic shower tile and the porcelain floor tile is heated for chilly winter mornings.
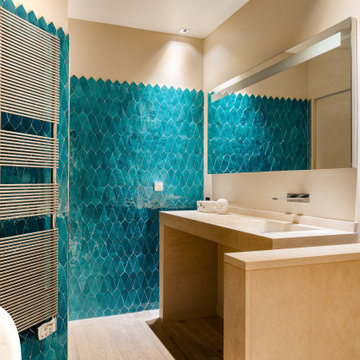
Foto di una stanza da bagno contemporanea con vasca/doccia, piastrelle blu, piastrelle a mosaico, pareti blu, parquet chiaro, lavabo integrato e pavimento beige
Bagni con piastrelle a mosaico e lastra di vetro - Foto e idee per arredare
2


