Bagni con piastrelle a listelli - Foto e idee per arredare
Filtra anche per:
Budget
Ordina per:Popolari oggi
161 - 180 di 707 foto
1 di 3
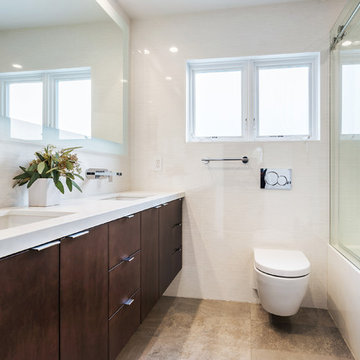
For a young family of four in Oakland’s Redwood Heights neighborhood we remodeled and enlarged one bathroom and created a second bathroom at the rear of the existing garage. This family of four was outgrowing their home but loved their neighborhood. They needed a larger bathroom and also needed a second bath on a different level to accommodate the fact that the mother gets ready for work hours before the others usually get out of bed. For the hard-working Mom, we created a new bathroom in the garage level, with luxurious finishes and fixtures to reward her for being the primary bread-winner in the family. Based on a circle/bubble theme we created a feature wall of circular tiles from Porcelanosa on the back wall of the shower and a used a round Electric Mirror at the vanity. Other luxury features of the downstairs bath include a Fanini MilanoSlim shower system, floating lacquer vanity and custom built in cabinets. For the upstairs bathroom, we enlarged the room by borrowing space from the adjacent closets. Features include a rectangular Electric Mirror, custom vanity and cabinets, wall-hung Duravit toilet and glass finger tiles.
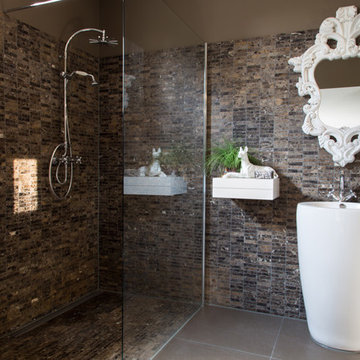
das Badezimmer war vorher eine Küche die im Haus in den ehemaligen Flur verlegt worden ist. Somit konnte man ein wirklich schönes und geräumiges Bad gestalten.
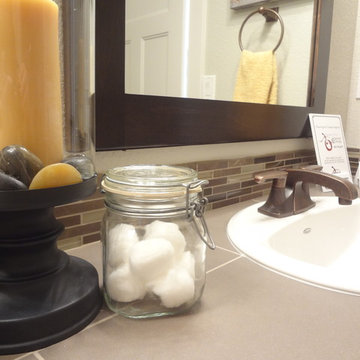
Builder/Remodeler: M&S Resources- Phillip Moreno/ Materials provided by: Cherry City Interiors & Design/ Interior Design by: Shelli Dierck & Leslie Kampstra/ Photographs by: Shelli Dierck &
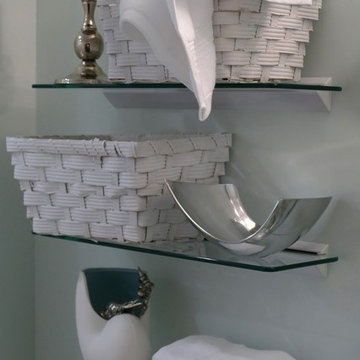
Charming coastal theme was incorporated into this cozy baths facelift. This total transformation was a facelift and accomplished a high end look on a limited budget.
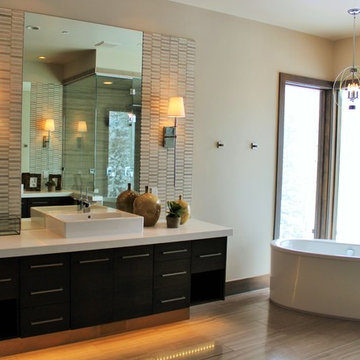
Ispirazione per una grande stanza da bagno padronale contemporanea con ante lisce, ante in legno bruno, vasca freestanding, doccia ad angolo, WC a due pezzi, piastrelle beige, piastrelle a listelli, pareti beige, pavimento con piastrelle in ceramica, lavabo a bacinella e top in quarzite
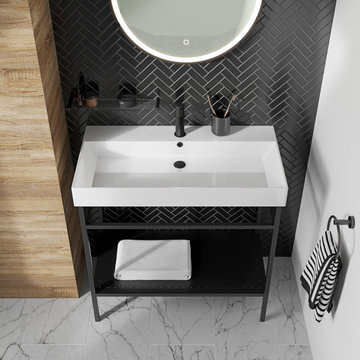
Featured in 600mm, 700mm, 850mm and 1000mm options, the Shoreditch Frame Basin and Furniture Stand makes a statement in a modern bathroom of any size. Shoreditch furniture stand finished in matt black effortlessly complements any contemporary bathroom scheme.
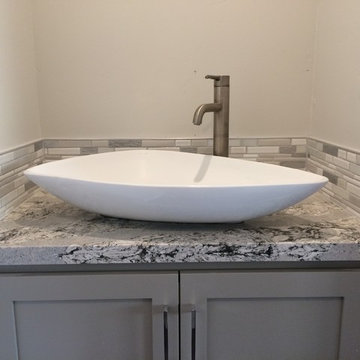
Powder Room.
Immagine di una piccola stanza da bagno con doccia chic con ante in stile shaker, ante grigie, piastrelle grigie, piastrelle multicolore, piastrelle bianche, piastrelle a listelli, pareti grigie, lavabo a bacinella e top in marmo
Immagine di una piccola stanza da bagno con doccia chic con ante in stile shaker, ante grigie, piastrelle grigie, piastrelle multicolore, piastrelle bianche, piastrelle a listelli, pareti grigie, lavabo a bacinella e top in marmo
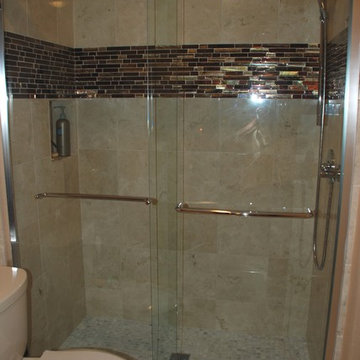
In this space we needed to replace the saltillo tile and used cream marfil marble, same on the shower walls. The toilet is in almond from Kohler to blend with the marble. The plumbing is from Grohe.
Photos by Brian J. McGarry
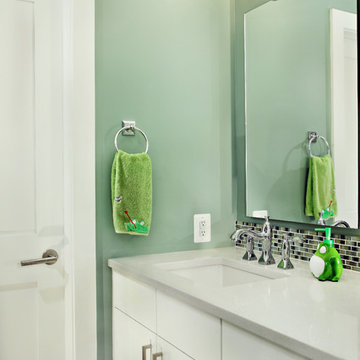
Guest bath.
Esempio di una piccola stanza da bagno per bambini contemporanea con ante lisce, ante bianche, WC a due pezzi, piastrelle blu, piastrelle grigie, piastrelle verdi, piastrelle a listelli, pareti blu, lavabo sottopiano e top in superficie solida
Esempio di una piccola stanza da bagno per bambini contemporanea con ante lisce, ante bianche, WC a due pezzi, piastrelle blu, piastrelle grigie, piastrelle verdi, piastrelle a listelli, pareti blu, lavabo sottopiano e top in superficie solida
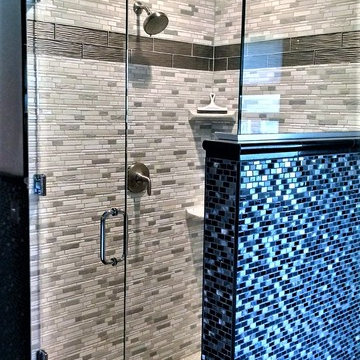
Modern Shower install by Ryan H. at Indianhead Glass.
Immagine di una stanza da bagno padronale design di medie dimensioni con vasca da incasso, doccia alcova, WC a due pezzi, piastrelle beige, piastrelle grigie, piastrelle bianche, piastrelle a listelli, pareti grigie, pavimento in gres porcellanato, pavimento grigio e porta doccia a battente
Immagine di una stanza da bagno padronale design di medie dimensioni con vasca da incasso, doccia alcova, WC a due pezzi, piastrelle beige, piastrelle grigie, piastrelle bianche, piastrelle a listelli, pareti grigie, pavimento in gres porcellanato, pavimento grigio e porta doccia a battente
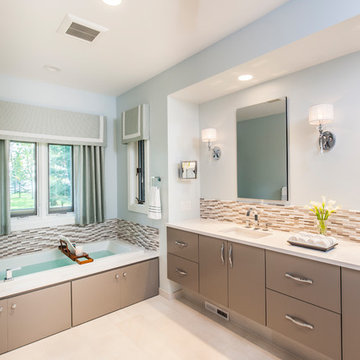
The original Master Bathroom had two separate His & Her bathrooms complete with a toilet, vanity and a tub or shower, plus two separate His & Her walk-in closets. The four individual rooms and small narrow hallway created a claustrophobic maze. The homeowner’s desired to have a more open Master Bathroom without so many doors to contend with. One major challenge was to keep the placement of all the existing windows as is.
The redesigned space is more open with a modern style which includes floating vanities and quartz counter tops. Contemporary styled faucets and the crystal cabinet hardware and wall sconces add sparkle to the room. The electric magnifying mirror is mounted to the wall and folds back out of the way. A new soaking tub replaced the old tub which had dated plumbing fixtures. A separated room for the toilet and walk-in shower has a pocket door for privacy when needed. Not shown is a large mirror that is mounted to one side of the pocket door that comes in handy when getting ready in the morning. The larger shower has a bench seat, shampoo niche and grab bars for safety. The windows remained in the same place but the glass block was replaced with clear view windows to take in the beautiful views. With a few minor tweaks, the His & Her closets remained as is, minus the doors. Now the homeowner’s can move about in their new Master Bathroom with virtually no doors to hinder them.
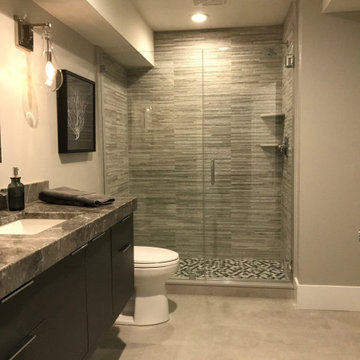
This young couple was looking to create a space where they could entertain adults and children simultaneously. We designed an adult side with walk in Wine Closet, Wine Tasting Bar, and TV area. The other third of the basement was designed as an expansive playroom for the children to gather. Barn doors separate the adult side from the childrens side, this also allows for the parents to close off the toys while entertaining adults only. To finish off the basement is a full bathroom and bedroom.
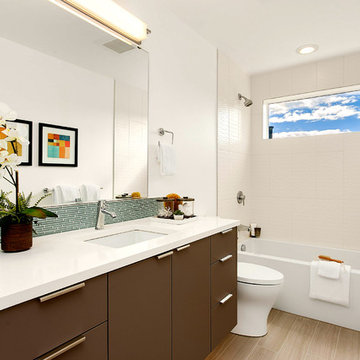
HD Estates
Ispirazione per una stanza da bagno con doccia contemporanea di medie dimensioni con ante lisce, ante marroni, vasca da incasso, vasca/doccia, WC a due pezzi, piastrelle verdi, piastrelle a listelli, pareti bianche, parquet chiaro, lavabo sottopiano e top in superficie solida
Ispirazione per una stanza da bagno con doccia contemporanea di medie dimensioni con ante lisce, ante marroni, vasca da incasso, vasca/doccia, WC a due pezzi, piastrelle verdi, piastrelle a listelli, pareti bianche, parquet chiaro, lavabo sottopiano e top in superficie solida
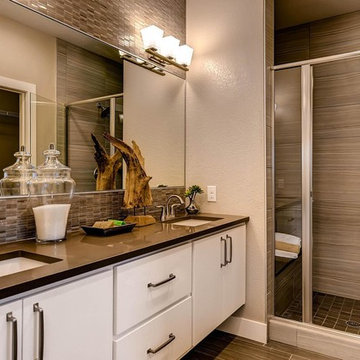
Esempio di una stanza da bagno padronale tradizionale di medie dimensioni con ante lisce, ante bianche, doccia alcova, WC a due pezzi, piastrelle marroni, piastrelle a listelli, pareti beige, pavimento in laminato, lavabo sottopiano e top in superficie solida
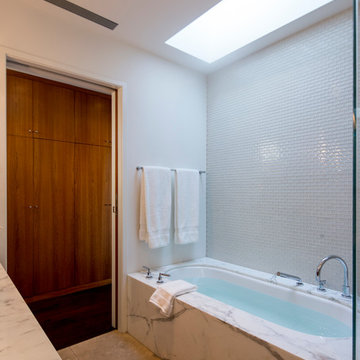
Immagine di una grande stanza da bagno padronale contemporanea con ante lisce, ante in legno bruno, vasca ad alcova, doccia ad angolo, WC monopezzo, piastrelle bianche, piastrelle a listelli, pareti bianche, pavimento in gres porcellanato, lavabo sottopiano e top in marmo
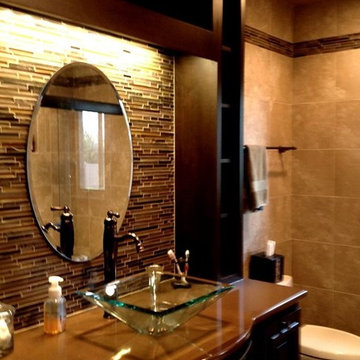
Immagine di una stanza da bagno con doccia contemporanea di medie dimensioni con consolle stile comò, ante in legno bruno, piastrelle multicolore, lavabo a bacinella, top in quarzo composito, doccia ad angolo, WC a due pezzi, piastrelle a listelli, pareti beige e porta doccia a battente
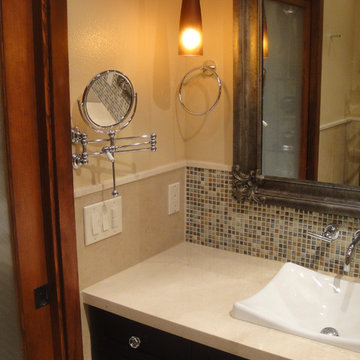
Foto di una piccola stanza da bagno con doccia minimalista con ante in stile shaker, ante in legno bruno, doccia a filo pavimento, WC a due pezzi, piastrelle blu, piastrelle a listelli, pareti beige, pavimento in gres porcellanato, lavabo da incasso e top in superficie solida
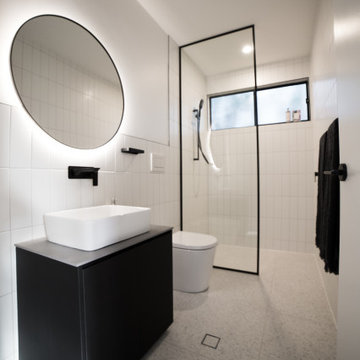
Modern. Classic. Timeless. Functional.
Esempio di una piccola stanza da bagno padronale industriale con ante nere, doccia aperta, WC monopezzo, piastrelle bianche, piastrelle a listelli, pareti bianche, pavimento con piastrelle in ceramica, lavabo a bacinella, top in laminato, pavimento bianco, doccia aperta, top bianco, un lavabo e mobile bagno incassato
Esempio di una piccola stanza da bagno padronale industriale con ante nere, doccia aperta, WC monopezzo, piastrelle bianche, piastrelle a listelli, pareti bianche, pavimento con piastrelle in ceramica, lavabo a bacinella, top in laminato, pavimento bianco, doccia aperta, top bianco, un lavabo e mobile bagno incassato
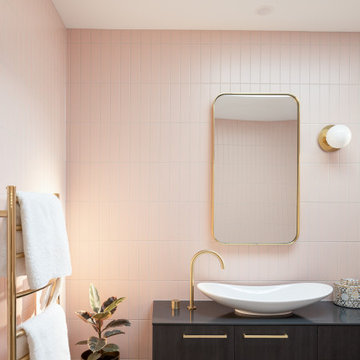
Foto di una stanza da bagno con doccia minimalista di medie dimensioni con consolle stile comò, ante in legno bruno, vasca freestanding, doccia aperta, WC monopezzo, piastrelle rosa, piastrelle a listelli, pareti rosa, pavimento con piastrelle in ceramica, lavabo a bacinella, top in laminato, pavimento grigio, doccia aperta, top nero, un lavabo e mobile bagno sospeso
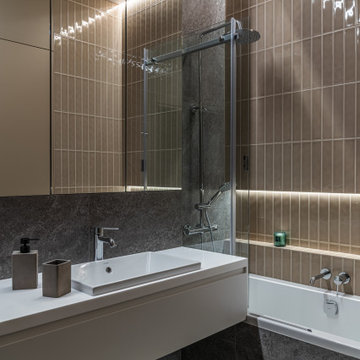
Стильная ванная комната, оформленная в темных тонах, основной цвет коричневый, серый мрамор. Элементы дерева в оформлении санузла.
Stylish bathroom, decorated in dark colors, the main color is brown, gray marble. Elements of wood in the design of the bathroom.
Bagni con piastrelle a listelli - Foto e idee per arredare
9

