Bagni con pavimento verde - Foto e idee per arredare
Filtra anche per:
Budget
Ordina per:Popolari oggi
81 - 100 di 707 foto
1 di 3

Ispirazione per una stanza da bagno per bambini eclettica di medie dimensioni con consolle stile comò, ante con finitura invecchiata, vasca freestanding, doccia aperta, WC monopezzo, piastrelle verdi, piastrelle di cemento, pareti bianche, pavimento in cementine, lavabo a bacinella, top in legno, pavimento verde, doccia aperta e top beige
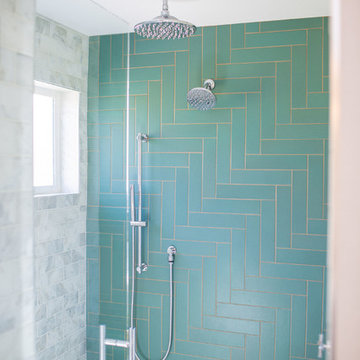
Our clients, two NYC transplants, were excited to have a large yard and ample square footage, but their 1959 ranch featured an en-suite bathroom that was more big-apple-tiny and certainly not fit for two. The original goal was to build a master suite addition on to the south side of the house, but the combination of contractor availability and Denver building costs made the project cost prohibitive. So we turned our attention to how we could maximize the existing square footage to create a true master with walk-in closet, soaking tub, commode room, and large vanity with lots of storage. The south side of the house was converted from two bedrooms, one with the small en-suite bathroom, to a master suite fit for our client’s lifestyle. We used the existing bathroom footprint to place a large shower which hidden niches, a window, and a built-in bench. The commode room took the place of the old shower. The original ‘master’ bedroom was divided in half to provide space for the walk-in closet and their new master bathroom. The clients have, what we dubbed, a classy eclectic aesthetic and we wanted to embrace that with the materials. The 3 x 12 ceramic tile is Fireclay’s Tidewater glaze. The soft variation of a handmade tile plus the herringbone pattern installation makes for a real show stopper. We chose a 3 x 6 marble subway with blue and green veining to compliment the feature tile. The chrome and oil-rubbed bronze metal mix was carefully planned based on where we wanted to add brightness and where we wanted contrast. Chrome was a no-brainer for the shower because we wanted to let the Fireclay tile shine. Over at the vanity, we wanted the fixtures to pop so we opted for oil-rubbed bronze. Final details include a series of robe hook- which is a real option with our dry climate in Colorado. No smelly, damp towels!- a magazine rack ladder and a few pops of wood for warmth and texture.
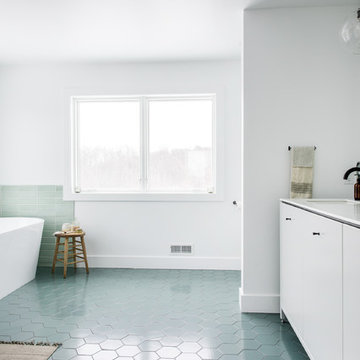
Idee per una grande stanza da bagno padronale scandinava con ante lisce, ante bianche, vasca freestanding, doccia alcova, piastrelle verdi, piastrelle in ceramica, pareti bianche, pavimento con piastrelle in ceramica, lavabo sottopiano, top in quarzite, pavimento verde, porta doccia a battente e top bianco
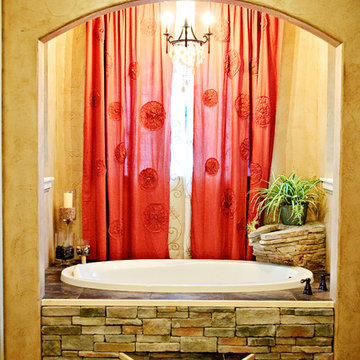
Foto di una stanza da bagno padronale rustica di medie dimensioni con ante con bugna sagomata, ante bianche, vasca da incasso, piastrelle marroni, piastrelle in pietra, pareti beige, pavimento in ardesia, lavabo a bacinella, top in quarzo composito e pavimento verde
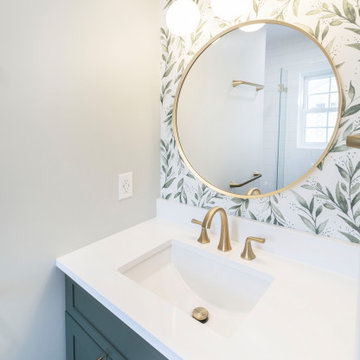
Small bathroom remodeling in Alexandria, VA with green marble mosaic, hunter green vanity, wallpaper, gold kohler fixtures, walk in shower , floating shelves.
Stylish bathroom design with gold fixtures.

Mobile bagno sospeso con top e lavabo integrato in corian. Wc senza bidet ma con doccino. Spazio sotto top per eventuale lavatrice. Specchi sagomati che nascondono un contenitore.
A pavimento sono state recuperate le vecchie cementine originali della casa che hanno colore base verde da cui è originata la scelta del rivestimento e colore pareti. Sanitari Duravit.

Project Description:
Step into the embrace of nature with our latest bathroom design, "Jungle Retreat." This expansive bathroom is a harmonious fusion of luxury, functionality, and natural elements inspired by the lush greenery of the jungle.
Bespoke His and Hers Black Marble Porcelain Basins:
The focal point of the space is a his & hers bespoke black marble porcelain basin atop a 160cm double drawer basin unit crafted in Italy. The real wood veneer with fluted detailing adds a touch of sophistication and organic charm to the design.
Brushed Brass Wall-Mounted Basin Mixers:
Wall-mounted basin mixers in brushed brass with scrolled detailing on the handles provide a luxurious touch, creating a visual link to the inspiration drawn from the jungle. The juxtaposition of black marble and brushed brass adds a layer of opulence.
Jungle and Nature Inspiration:
The design draws inspiration from the jungle and nature, incorporating greens, wood elements, and stone components. The overall palette reflects the serenity and vibrancy found in natural surroundings.
Spacious Walk-In Shower:
A generously sized walk-in shower is a centrepiece, featuring tiled flooring and a rain shower. The design includes niches for toiletry storage, ensuring a clutter-free environment and adding functionality to the space.
Floating Toilet and Basin Unit:
Both the toilet and basin unit float above the floor, contributing to the contemporary and open feel of the bathroom. This design choice enhances the sense of space and allows for easy maintenance.
Natural Light and Large Window:
A large window allows ample natural light to flood the space, creating a bright and airy atmosphere. The connection with the outdoors brings an additional layer of tranquillity to the design.
Concrete Pattern Tiles in Green Tone:
Wall and floor tiles feature a concrete pattern in a calming green tone, echoing the lush foliage of the jungle. This choice not only adds visual interest but also contributes to the overall theme of nature.
Linear Wood Feature Tile Panel:
A linear wood feature tile panel, offset behind the basin unit, creates a cohesive and matching look. This detail complements the fluted front of the basin unit, harmonizing with the overall design.
"Jungle Retreat" is a testament to the seamless integration of luxury and nature, where bespoke craftsmanship meets organic inspiration. This bathroom invites you to unwind in a space that transcends the ordinary, offering a tranquil retreat within the comforts of your home.
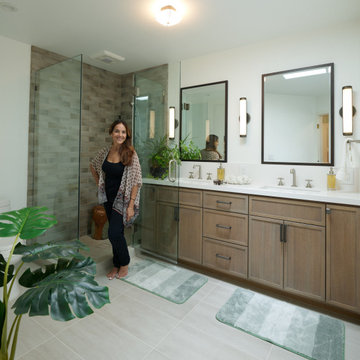
The bathroom remodel consisted of removing the outdated alcove jacuzzi and relocating shower to the opposite end of the space. By doing so, the existing skylight is free to flood the space with natural light. Removing the overhead bulkhead with bad lighting opened up the space and thoughtfully placed sconces now illuminate guests's faces evenly! Extra storage was realized with pull out drawers and shelves, and even added a full length recessed medicine cabinet!
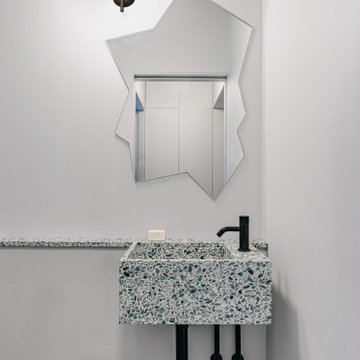
Terrazzo Waschtisch mit hochwertigen Dornbrachtarmaturen, Freiform-Spiegel und Flos-Wandleuchte, Natursteinboden aus grünem Marmor
Foto di un bagno di servizio minimalista con pavimento in marmo, lavabo sospeso, top alla veneziana, pavimento verde e mobile bagno sospeso
Foto di un bagno di servizio minimalista con pavimento in marmo, lavabo sospeso, top alla veneziana, pavimento verde e mobile bagno sospeso
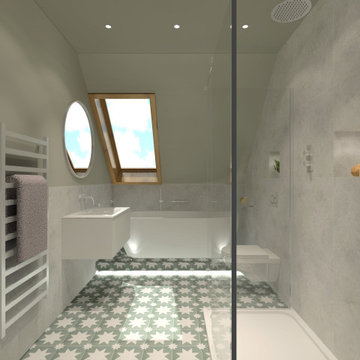
Contemporary bathroom in a Goegian townhouse in Edinburgh, modernising while maintaining traditional elements. Freestanding bathtub on a plinth with LED lighting details underneath, wall mounted vanity with integrated washbasin and wall mounted basin mixer, wall hung toilet, walk-in shower with concealed shower valves.
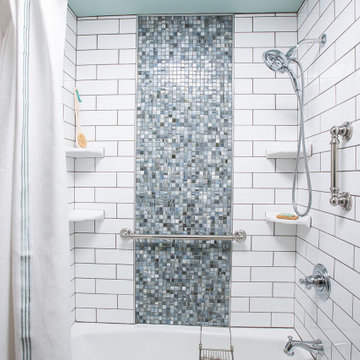
Ispirazione per una piccola stanza da bagno per bambini boho chic con ante in stile shaker, ante bianche, vasca ad alcova, WC a due pezzi, piastrelle blu, piastrelle a mosaico, pareti multicolore, pavimento con piastrelle in ceramica, lavabo sottopiano, top in quarzo composito, pavimento verde, doccia con tenda, top bianco, un lavabo, mobile bagno freestanding e carta da parati
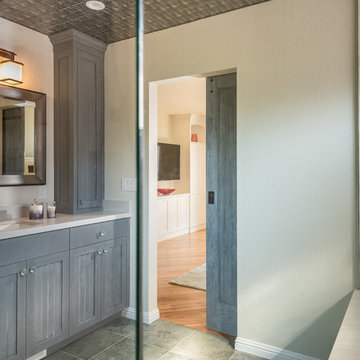
Finding a home is not easy in a seller’s market, but when my clients discovered one—even though it needed a bit of work—in a beautiful area of the Santa Cruz Mountains, they decided to jump in. Surrounded by old-growth redwood trees and a sense of old-time history, the house’s location informed the design brief for their desired remodel work. Yet I needed to balance this with my client’s preference for clean-lined, modern style.
Suffering from a previous remodel, the galley-like bathroom in the master suite was long and dank. My clients were willing to completely redesign the layout of the suite, so the bathroom became the walk-in closet. We borrowed space from the bedroom to create a new, larger master bathroom which now includes a separate tub and shower.
The look of the room nods to nature with organic elements like a pebbled shower floor and vertical accent tiles of honed green slate. A custom vanity of blue weathered wood and a ceiling that recalls the look of pressed tin evoke a time long ago when people settled this mountain region. At the same time, the hardware in the room looks to the future with sleek, modular shapes in a chic matte black finish. Harmonious, serene, with personality: just what my clients wanted.
Photo: Bernardo Grijalva

Immagine di un piccolo bagno di servizio stile marino con ante in stile shaker, ante verdi, WC monopezzo, pareti bianche, pavimento con piastrelle a mosaico, lavabo sottopiano, top in quarzo composito, pavimento verde, top bianco, mobile bagno incassato e carta da parati

This elegant 3/4 bath masterfully combines subtle and classy finishes. Satin brass hardware, plumbing fixtures, sconce light fixture, and mirror frame inlay add a bit of sparkle to the muted colors of the white oak vanity and the pale green floor tiles. Shower tile from Ann Sacks, Cambria countertop and backsplash, Phillip Jeffries wallpaper and bulit-in, custom white oak niche and shelves.

Immagine di una stanza da bagno padronale bohémian di medie dimensioni con nessun'anta, ante bianche, vasca freestanding, doccia aperta, WC monopezzo, piastrelle verdi, piastrelle diamantate, pareti verdi, pavimento in gres porcellanato, lavabo integrato, top in vetro, pavimento verde, doccia aperta, top bianco, nicchia, un lavabo, mobile bagno freestanding e carta da parati
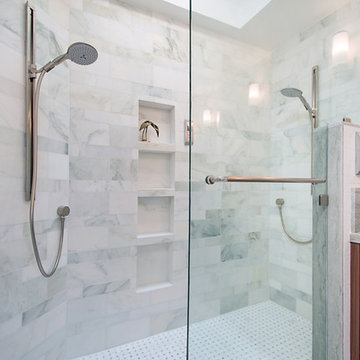
This master bath was remodeled with function and storage in mind. Craftsman style and timeless design using natural marble and quartzite for timeless appeal.
Photos by Preview First, Mark
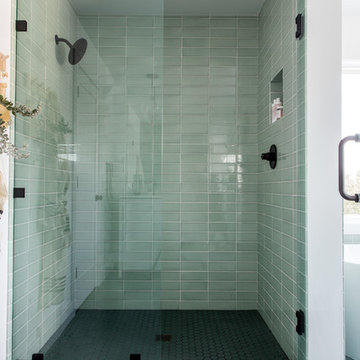
Glazed Edge niche trim in Salton Sea 3 x 9
Esempio di una grande stanza da bagno padronale nordica con ante lisce, ante bianche, vasca freestanding, doccia alcova, piastrelle verdi, piastrelle in ceramica, pareti bianche, pavimento con piastrelle in ceramica, lavabo sottopiano, top in quarzite, pavimento verde, porta doccia a battente e top bianco
Esempio di una grande stanza da bagno padronale nordica con ante lisce, ante bianche, vasca freestanding, doccia alcova, piastrelle verdi, piastrelle in ceramica, pareti bianche, pavimento con piastrelle in ceramica, lavabo sottopiano, top in quarzite, pavimento verde, porta doccia a battente e top bianco
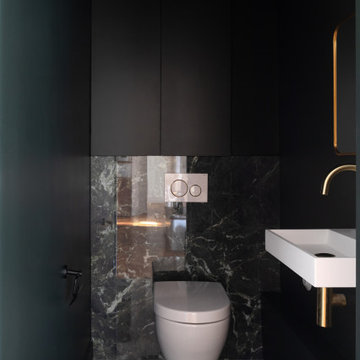
Pour un effet "boite", les toilettes invités ont été parés de marbre vert (céramique) au sol au mur, les autres murs et le plafond ont été peints en vert. Des touches de laiton et de céramique blanche apporte du chic à la pièce.
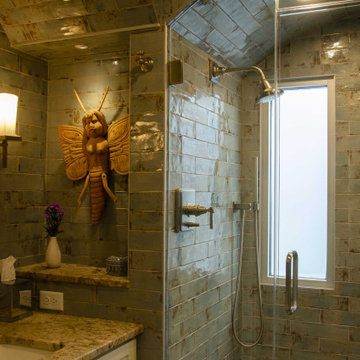
The owners of this classic “old-growth Oak trim-work and arches” 1½ story 2 BR Tudor were looking to increase the size and functionality of their first-floor bath. Their wish list included a walk-in steam shower, tiled floors and walls. They wanted to incorporate those arches where possible – a style echoed throughout the home. They also were looking for a way for someone using a wheelchair to easily access the room.
The project began by taking the former bath down to the studs and removing part of the east wall. Space was created by relocating a portion of a closet in the adjacent bedroom and part of a linen closet located in the hallway. Moving the commode and a new cabinet into the newly created space creates an illusion of a much larger bath and showcases the shower. The linen closet was converted into a shallow medicine cabinet accessed using the existing linen closet door.
The door to the bath itself was enlarged, and a pocket door installed to enhance traffic flow.
The walk-in steam shower uses a large glass door that opens in or out. The steam generator is in the basement below, saving space. The tiled shower floor is crafted with sliced earth pebbles mosaic tiling. Coy fish are incorporated in the design surrounding the drain.
Shower walls and vanity area ceilings are constructed with 3” X 6” Kyle Subway tile in dark green. The light from the two bright windows plays off the surface of the Subway tile is an added feature.
The remaining bath floor is made 2” X 2” ceramic tile, surrounded with more of the pebble tiling found in the shower and trying the two rooms together. The right choice of grout is the final design touch for this beautiful floor.
The new vanity is located where the original tub had been, repeating the arch as a key design feature. The Vanity features a granite countertop and large under-mounted sink with brushed nickel fixtures. The white vanity cabinet features two sets of large drawers.
The untiled walls feature a custom wallpaper of Henri Rousseau’s “The Equatorial Jungle, 1909,” featured in the national gallery of art. https://www.nga.gov/collection/art-object-page.46688.html
The owners are delighted in the results. This is their forever home.
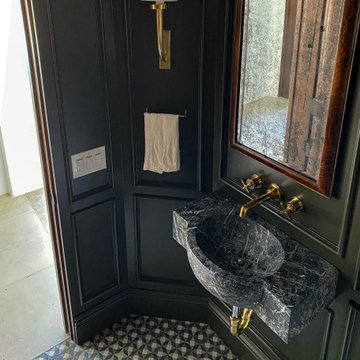
Custom made Nero St. Gabriel floating sink.
Idee per un bagno di servizio classico di medie dimensioni con pareti verdi, pavimento con piastrelle in ceramica, lavabo integrato, top in marmo, pavimento verde, top nero, mobile bagno sospeso e boiserie
Idee per un bagno di servizio classico di medie dimensioni con pareti verdi, pavimento con piastrelle in ceramica, lavabo integrato, top in marmo, pavimento verde, top nero, mobile bagno sospeso e boiserie
Bagni con pavimento verde - Foto e idee per arredare
5

