Bagni con pavimento rosso - Foto e idee per arredare
Filtra anche per:
Budget
Ordina per:Popolari oggi
41 - 60 di 436 foto
1 di 3
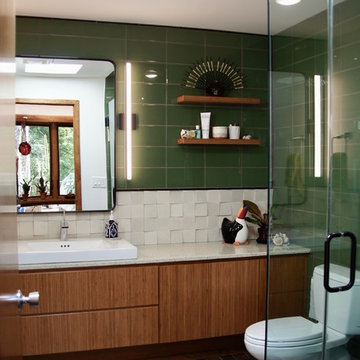
Photography by Sophie Piesse
Ispirazione per una stanza da bagno minimal di medie dimensioni con ante lisce, ante in legno scuro, doccia ad angolo, WC monopezzo, piastrelle multicolore, piastrelle in ceramica, pareti multicolore, pavimento in mattoni, lavabo a bacinella, top in quarzo composito, pavimento rosso, porta doccia a battente e top bianco
Ispirazione per una stanza da bagno minimal di medie dimensioni con ante lisce, ante in legno scuro, doccia ad angolo, WC monopezzo, piastrelle multicolore, piastrelle in ceramica, pareti multicolore, pavimento in mattoni, lavabo a bacinella, top in quarzo composito, pavimento rosso, porta doccia a battente e top bianco

A super tiny and glam bathroom featuring recycled glass tile, custom vanity, low energy lighting, and low-VOC finishes.
Project location: Mill Valley, Bay Area California.
Design and Project Management by Re:modern
General Contractor: Geco Construction
Photography by Lucas Fladzinski
Design and Project Management by Re:modern
General Contractor: Geco Construction
Photography by Lucas Fladzinski
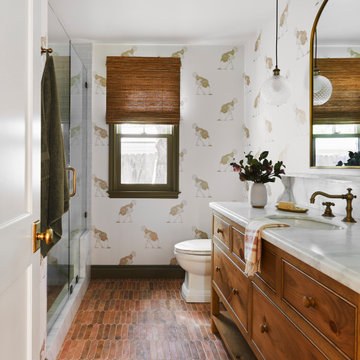
Esempio di una stanza da bagno tradizionale con ante lisce, ante in legno scuro, doccia alcova, pareti multicolore, pavimento in terracotta, lavabo sottopiano, pavimento rosso, porta doccia a battente, top bianco, un lavabo, mobile bagno freestanding e carta da parati

charming guest bathroom with black plumbing, accents, brick floor and sliding glass doors
Esempio di una stanza da bagno con doccia country di medie dimensioni con ante in stile shaker, ante blu, doccia alcova, WC monopezzo, piastrelle bianche, piastrelle in ceramica, pareti bianche, pavimento in mattoni, lavabo sottopiano, top in quarzo composito, pavimento rosso, porta doccia scorrevole, top bianco, nicchia, un lavabo e mobile bagno freestanding
Esempio di una stanza da bagno con doccia country di medie dimensioni con ante in stile shaker, ante blu, doccia alcova, WC monopezzo, piastrelle bianche, piastrelle in ceramica, pareti bianche, pavimento in mattoni, lavabo sottopiano, top in quarzo composito, pavimento rosso, porta doccia scorrevole, top bianco, nicchia, un lavabo e mobile bagno freestanding
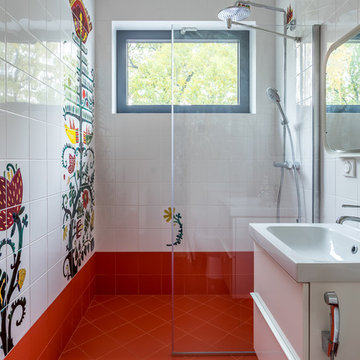
Дизайнерское решение ванной комнаты для девочки, загородный дом в скандинавском стиле. Особый уют и атмосферу создает наличие окна в ванной комнате. Небольшая площадь 4,5м2 позволили разместить душевую кабину, умывальник с тумбой, унитаз. Высокий потолок в таком небольшом и вытянутом помещении нельзя назвать плюсом. Этот вопрос дизайнеры решили делением отделки стен на разные материалы и цветовые акценты. Высокий плиточный плинтус, в цвет пола, визуально расширил пространство. Сочетание плитки и покраски в отделки стен вносят разнообразие. Дизайнеры отказались от использования поддона в душевой и возведения капитальной стены, в качестве душевой перегородки. Поддон сильно загромождал бы небольшое помещение, а прозрачная стеклянная перегородка прекрасно выполняет функцию изоляции от брызг и пропускает естественный свет от окна, не меняя геометрию комнаты. Лаконичную белую кафельную поверхность Кристина Шкварина декорировала яркой росписью в своей керамической мастерской. Цветочный орнамент с птицами, стилизован под диковинные растения из сказочного сада. Такие небольшие яркие акценты доставляют веселье и радость маленьким пользователям. Кристина Шкварина, Юлия Русских, фотограф Василий Буланов.
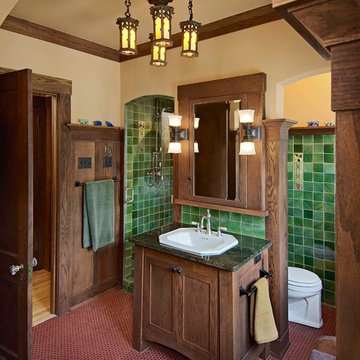
Foto di una stanza da bagno stile americano con lavabo da incasso, ante in legno bruno, piastrelle verdi, ante in stile shaker, pavimento rosso e top verde
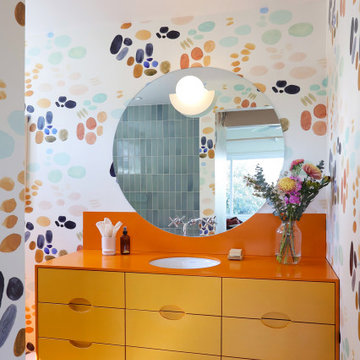
Foto di una stanza da bagno padronale boho chic di medie dimensioni con ante lisce, ante gialle, doccia alcova, WC monopezzo, piastrelle blu, piastrelle in ceramica, pareti multicolore, pavimento in cemento, lavabo sottopiano, top in superficie solida, pavimento rosso, porta doccia a battente, top arancione, nicchia, un lavabo, mobile bagno sospeso e carta da parati
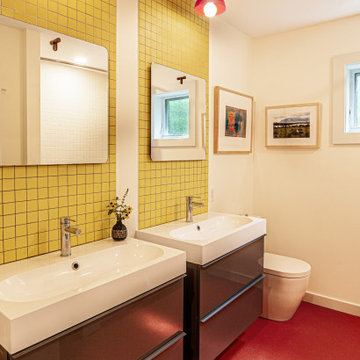
Immagine di una stanza da bagno per bambini moderna di medie dimensioni con ante lisce, ante grigie, vasca ad alcova, vasca/doccia, WC monopezzo, piastrelle bianche, piastrelle in ceramica, pareti bianche, lavabo integrato, top in superficie solida, pavimento rosso, doccia con tenda, top bianco, due lavabi e mobile bagno sospeso

Esempio di una stanza da bagno american style con ante con bugna sagomata, ante in legno scuro, piastrelle multicolore, pareti beige, pavimento in terracotta, lavabo da incasso, pavimento rosso, top bianco, un lavabo e mobile bagno incassato

Esempio di una piccola stanza da bagno chic con ante con riquadro incassato, ante in legno bruno, WC monopezzo, piastrelle multicolore, piastrelle in ceramica, pareti gialle, pavimento in terracotta, lavabo sottopiano, top in quarzo composito, pavimento rosso e top beige
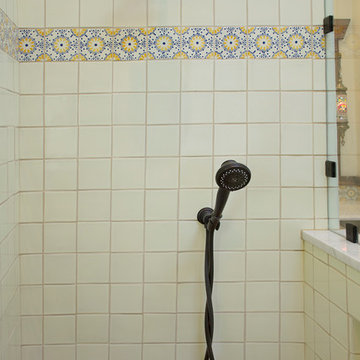
Foto di una stanza da bagno con doccia mediterranea con ante con bugna sagomata, ante in legno scuro, doccia a filo pavimento, WC monopezzo, piastrelle multicolore, pareti beige, pavimento in terracotta, lavabo sottopiano, top in quarzo composito, pavimento rosso, doccia aperta e piastrelle in ceramica
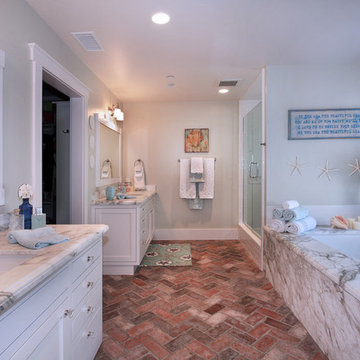
Photograph by Jeri Koegel
A master bath retreat.
Ispirazione per una stanza da bagno stile marinaro con lavabo sottopiano, ante con riquadro incassato, ante bianche, doccia alcova, pavimento in mattoni, vasca sottopiano e pavimento rosso
Ispirazione per una stanza da bagno stile marinaro con lavabo sottopiano, ante con riquadro incassato, ante bianche, doccia alcova, pavimento in mattoni, vasca sottopiano e pavimento rosso

Brunswick Parlour transforms a Victorian cottage into a hard-working, personalised home for a family of four.
Our clients loved the character of their Brunswick terrace home, but not its inefficient floor plan and poor year-round thermal control. They didn't need more space, they just needed their space to work harder.
The front bedrooms remain largely untouched, retaining their Victorian features and only introducing new cabinetry. Meanwhile, the main bedroom’s previously pokey en suite and wardrobe have been expanded, adorned with custom cabinetry and illuminated via a generous skylight.
At the rear of the house, we reimagined the floor plan to establish shared spaces suited to the family’s lifestyle. Flanked by the dining and living rooms, the kitchen has been reoriented into a more efficient layout and features custom cabinetry that uses every available inch. In the dining room, the Swiss Army Knife of utility cabinets unfolds to reveal a laundry, more custom cabinetry, and a craft station with a retractable desk. Beautiful materiality throughout infuses the home with warmth and personality, featuring Blackbutt timber flooring and cabinetry, and selective pops of green and pink tones.
The house now works hard in a thermal sense too. Insulation and glazing were updated to best practice standard, and we’ve introduced several temperature control tools. Hydronic heating installed throughout the house is complemented by an evaporative cooling system and operable skylight.
The result is a lush, tactile home that increases the effectiveness of every existing inch to enhance daily life for our clients, proving that good design doesn’t need to add space to add value.
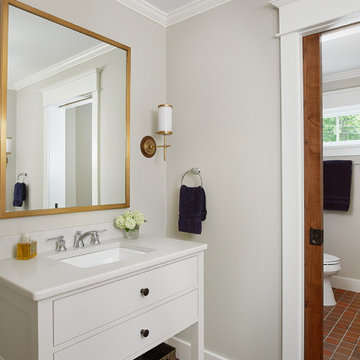
This cozy lake cottage skillfully incorporates a number of features that would normally be restricted to a larger home design. A glance of the exterior reveals a simple story and a half gable running the length of the home, enveloping the majority of the interior spaces. To the rear, a pair of gables with copper roofing flanks a covered dining area and screened porch. Inside, a linear foyer reveals a generous staircase with cascading landing.
Further back, a centrally placed kitchen is connected to all of the other main level entertaining spaces through expansive cased openings. A private study serves as the perfect buffer between the homes master suite and living room. Despite its small footprint, the master suite manages to incorporate several closets, built-ins, and adjacent master bath complete with a soaker tub flanked by separate enclosures for a shower and water closet.
Upstairs, a generous double vanity bathroom is shared by a bunkroom, exercise space, and private bedroom. The bunkroom is configured to provide sleeping accommodations for up to 4 people. The rear-facing exercise has great views of the lake through a set of windows that overlook the copper roof of the screened porch below.
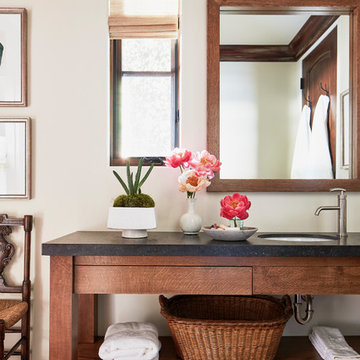
White marble and English oak juxtapose to create an over the top master bath that feels both timeless and up to the minute modern.
Esempio di una grande stanza da bagno padronale mediterranea con ante in legno bruno, pareti bianche, lavabo sottopiano, top bianco, nessun'anta, pavimento in terracotta, top in cemento e pavimento rosso
Esempio di una grande stanza da bagno padronale mediterranea con ante in legno bruno, pareti bianche, lavabo sottopiano, top bianco, nessun'anta, pavimento in terracotta, top in cemento e pavimento rosso
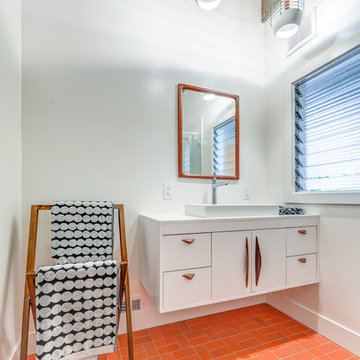
Foto di una stanza da bagno con doccia minimalista di medie dimensioni con ante lisce, ante bianche, doccia ad angolo, piastrelle bianche, piastrelle in ceramica, pareti bianche, lavabo a bacinella, top in quarzo composito, doccia aperta, top bianco, pavimento in mattoni e pavimento rosso

Immagine di una stanza da bagno con doccia stile americano di medie dimensioni con ante con bugna sagomata, ante in legno chiaro, doccia alcova, WC monopezzo, piastrelle blu, piastrelle bianche, piastrelle gialle, piastrelle in ceramica, pareti bianche, pavimento in mattoni, lavabo integrato, top piastrellato, pavimento rosso e doccia con tenda
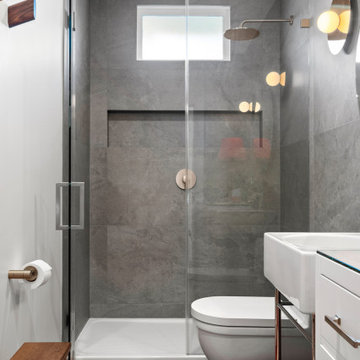
Complete Master Bathroom Remodel
Ispirazione per una stanza da bagno padronale moderna di medie dimensioni con nessun'anta, ante nere, doccia doppia, WC monopezzo, piastrelle grigie, piastrelle di cemento, pareti rosse, pavimento in cementine, lavabo a bacinella, top in vetro, pavimento rosso, porta doccia a battente, top bianco, nicchia, due lavabi e mobile bagno incassato
Ispirazione per una stanza da bagno padronale moderna di medie dimensioni con nessun'anta, ante nere, doccia doppia, WC monopezzo, piastrelle grigie, piastrelle di cemento, pareti rosse, pavimento in cementine, lavabo a bacinella, top in vetro, pavimento rosso, porta doccia a battente, top bianco, nicchia, due lavabi e mobile bagno incassato
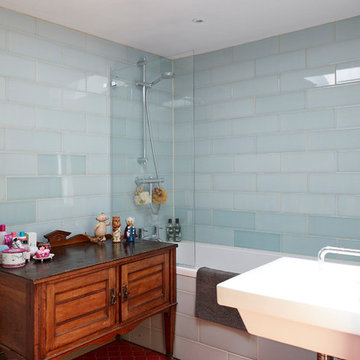
Christina Bull Photography
Esempio di una stanza da bagno padronale country di medie dimensioni con piastrelle blu, pavimento con piastrelle in ceramica, lavabo sospeso, pavimento rosso, ante in legno scuro, vasca ad alcova, vasca/doccia, piastrelle diamantate, doccia aperta e ante con riquadro incassato
Esempio di una stanza da bagno padronale country di medie dimensioni con piastrelle blu, pavimento con piastrelle in ceramica, lavabo sospeso, pavimento rosso, ante in legno scuro, vasca ad alcova, vasca/doccia, piastrelle diamantate, doccia aperta e ante con riquadro incassato
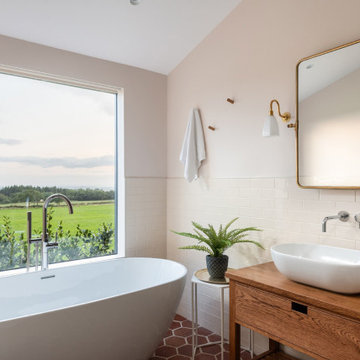
Unique Home Stays
Ispirazione per una stanza da bagno country di medie dimensioni con ante marroni, vasca freestanding, piastrelle bianche, pareti bianche, pavimento in terracotta, top in legno, pavimento rosso, top marrone, piastrelle diamantate, lavabo a bacinella e ante lisce
Ispirazione per una stanza da bagno country di medie dimensioni con ante marroni, vasca freestanding, piastrelle bianche, pareti bianche, pavimento in terracotta, top in legno, pavimento rosso, top marrone, piastrelle diamantate, lavabo a bacinella e ante lisce
Bagni con pavimento rosso - Foto e idee per arredare
3

