Bagni con pavimento nero - Foto e idee per arredare
Filtra anche per:
Budget
Ordina per:Popolari oggi
241 - 260 di 18.015 foto
1 di 3
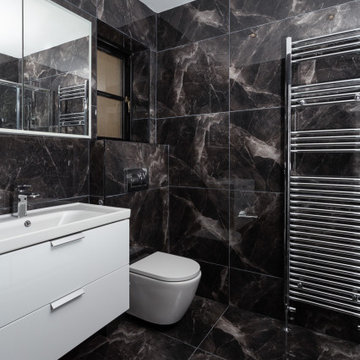
A project we completed in Dublin. Full renovation and design throughout.
Ispirazione per una stanza da bagno con doccia minimalista con ante bianche, doccia ad angolo, WC sospeso, piastrelle nere, piastrelle di marmo, pavimento in marmo, pavimento nero, porta doccia scorrevole, un lavabo e mobile bagno sospeso
Ispirazione per una stanza da bagno con doccia minimalista con ante bianche, doccia ad angolo, WC sospeso, piastrelle nere, piastrelle di marmo, pavimento in marmo, pavimento nero, porta doccia scorrevole, un lavabo e mobile bagno sospeso

We took a dated bathroom that you had to walk through the shower to get to the outdoors, covered in cream polished marble and gave it a completely new look. The function of this bathroom is outstanding from the large shower with dual heads to the extensive vanity with a sitting area for the misses to put on her makeup. We even hid a hamper in the pullout linen tower. Easy maintenance with porcelian tiles in the shower and a beautiful tile accent featured at the tub.
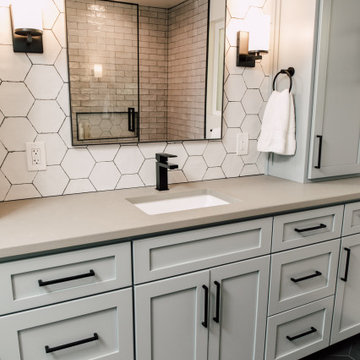
This hall bath needed an update. We went from old and dark to light and bright. Carrying some of the kitchen tile, using the same blue but in a lighter shade for the cabinets and the same quartz countertop in the bathroom gave it a cohesive look.

Another update project we did in the same Townhome community in Culver city. This time more towards Modern Farmhouse / Transitional design.
Kitchen cabinets were completely refinished with new hardware installed. The black island is a great center piece to the white / gold / brown color scheme.
The Master bathroom was transformed from a plain contractor's bathroom to a true modern mid-century jewel of the house. The black floor and tub wall tiles are a fantastic way to accent the white tub and freestanding wooden vanity.
Notice how the plumbing fixtures are almost hidden with the matte black finish on the black tile background.
The shower was done in a more modern tile layout with aligned straight lines.
The hallway Guest bathroom was partially updated with new fixtures, vanity, toilet, shower door and floor tile.
that's what happens when older style white subway tile came back into fashion. They fit right in with the other updates.
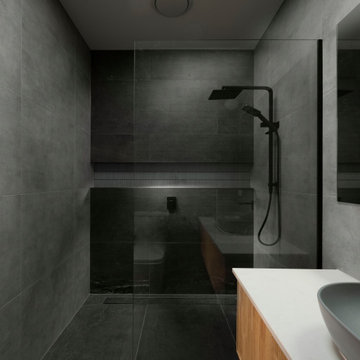
We recently completed a modern architectural extension to a home in Melbourne's inner north. The design takes advantage of the established garden creating an urban oasis! All the work from design to completion was done by our team!!!

Foto di una stanza da bagno padronale moderna di medie dimensioni con ante lisce, ante in legno chiaro, doccia aperta, WC monopezzo, piastrelle bianche, piastrelle diamantate, pareti bianche, pavimento con piastrelle effetto legno, lavabo sottopiano, top in quarzo composito, pavimento nero, doccia aperta, top bianco, nicchia, un lavabo e mobile bagno freestanding

Stunning succulent wallpaper from Mind the Gap
Ispirazione per una piccola stanza da bagno per bambini eclettica con nessun'anta, ante con finitura invecchiata, vasca da incasso, vasca/doccia, piastrelle verdi, piastrelle in gres porcellanato, pavimento in gres porcellanato, lavabo a consolle, top in legno, pavimento nero, doccia con tenda, un lavabo e mobile bagno freestanding
Ispirazione per una piccola stanza da bagno per bambini eclettica con nessun'anta, ante con finitura invecchiata, vasca da incasso, vasca/doccia, piastrelle verdi, piastrelle in gres porcellanato, pavimento in gres porcellanato, lavabo a consolle, top in legno, pavimento nero, doccia con tenda, un lavabo e mobile bagno freestanding

This artistic and design-forward family approached us at the beginning of the pandemic with a design prompt to blend their love of midcentury modern design with their Caribbean roots. With her parents originating from Trinidad & Tobago and his parents from Jamaica, they wanted their home to be an authentic representation of their heritage, with a midcentury modern twist. We found inspiration from a colorful Trinidad & Tobago tourism poster that they already owned and carried the tropical colors throughout the house — rich blues in the main bathroom, deep greens and oranges in the powder bathroom, mustard yellow in the dining room and guest bathroom, and sage green in the kitchen. This project was featured on Dwell in January 2022.

This guest bathroom bring calm to the cabin with natural tones through grey countertops and light wood cabinetry. However you always need something unique; like the gold milk globe sconce and funky shaped twin mirrors.
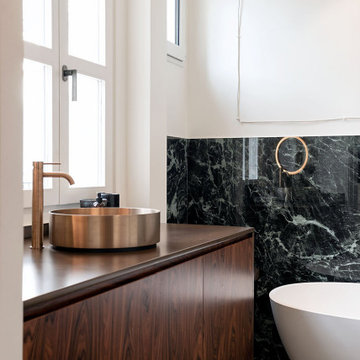
Ispirazione per una stanza da bagno design con ante lisce, ante in legno bruno, vasca freestanding, piastrelle nere, pareti bianche, lavabo a bacinella, top in legno, pavimento nero, top marrone, un lavabo e mobile bagno incassato

Idee per un bagno di servizio classico con nessun'anta, ante nere, pareti multicolore, lavabo sottopiano, pavimento nero, top nero e mobile bagno freestanding

Ispirazione per una stanza da bagno contemporanea di medie dimensioni con ante in legno bruno, doccia ad angolo, WC monopezzo, piastrelle verdi, piastrelle in gres porcellanato, pareti bianche, pavimento in gres porcellanato, top in quarzo composito, pavimento nero, porta doccia a battente, un lavabo e mobile bagno freestanding

This young married couple enlisted our help to update their recently purchased condo into a brighter, open space that reflected their taste. They traveled to Copenhagen at the onset of their trip, and that trip largely influenced the design direction of their home, from the herringbone floors to the Copenhagen-based kitchen cabinetry. We blended their love of European interiors with their Asian heritage and created a soft, minimalist, cozy interior with an emphasis on clean lines and muted palettes.

This farmhouse style home was already lovely and inviting. We just added some finishing touches in the kitchen and expanded and enhanced the basement. In the kitchen we enlarged the center island so that it is now five-feet-wide. We rebuilt the sides, added the cross-back, “x”, design to each end and installed new fixtures. We also installed new counters and painted all the cabinetry. Already the center of the home’s everyday living and entertaining, there’s now even more space for gathering. We expanded the already finished basement to include a main room with kitchenet, a multi-purpose/guestroom with a murphy bed, full bathroom, and a home theatre. The COREtec vinyl flooring is waterproof and strong enough to take the beating of everyday use. In the main room, the ship lap walls and farmhouse lantern lighting coordinates beautifully with the vintage farmhouse tuxedo bathroom. Who needs to go out to the movies with a home theatre like this one? With tiered seating for six, featuring reclining chair on platforms, tray ceiling lighting and theatre sconces, this is the perfect spot for family movie night!
Rudloff Custom Builders has won Best of Houzz for Customer Service in 2014, 2015, 2016, 2017, 2019, 2020, and 2021. We also were voted Best of Design in 2016, 2017, 2018, 2019, 2020, and 2021, which only 2% of professionals receive. Rudloff Custom Builders has been featured on Houzz in their Kitchen of the Week, What to Know About Using Reclaimed Wood in the Kitchen as well as included in their Bathroom WorkBook article. We are a full service, certified remodeling company that covers all of the Philadelphia suburban area. This business, like most others, developed from a friendship of young entrepreneurs who wanted to make a difference in their clients’ lives, one household at a time. This relationship between partners is much more than a friendship. Edward and Stephen Rudloff are brothers who have renovated and built custom homes together paying close attention to detail. They are carpenters by trade and understand concept and execution. Rudloff Custom Builders will provide services for you with the highest level of professionalism, quality, detail, punctuality and craftsmanship, every step of the way along our journey together.
Specializing in residential construction allows us to connect with our clients early in the design phase to ensure that every detail is captured as you imagined. One stop shopping is essentially what you will receive with Rudloff Custom Builders from design of your project to the construction of your dreams, executed by on-site project managers and skilled craftsmen. Our concept: envision our client’s ideas and make them a reality. Our mission: CREATING LIFETIME RELATIONSHIPS BUILT ON TRUST AND INTEGRITY.
Photo Credit: Linda McManus Images
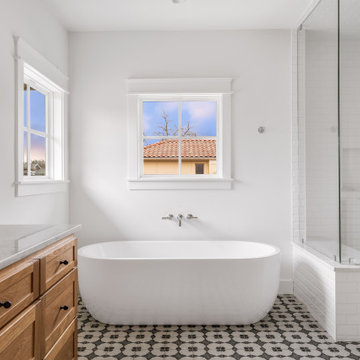
Charming custom Craftsman home in East Dallas.
Esempio di una grande stanza da bagno padronale american style con ante in stile shaker, ante marroni, vasca freestanding, piastrelle bianche, piastrelle in ceramica, pareti bianche, pavimento in gres porcellanato, lavabo sottopiano, top in marmo, pavimento nero, porta doccia a battente, top bianco, panca da doccia, due lavabi e mobile bagno incassato
Esempio di una grande stanza da bagno padronale american style con ante in stile shaker, ante marroni, vasca freestanding, piastrelle bianche, piastrelle in ceramica, pareti bianche, pavimento in gres porcellanato, lavabo sottopiano, top in marmo, pavimento nero, porta doccia a battente, top bianco, panca da doccia, due lavabi e mobile bagno incassato
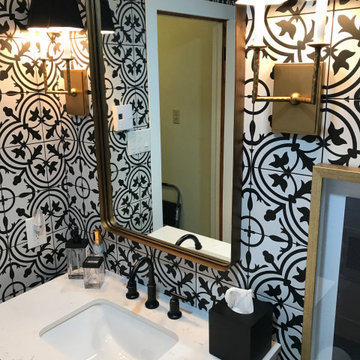
Immagine di una piccola stanza da bagno padronale classica con ante in stile shaker, ante bianche, vasca ad alcova, doccia alcova, WC a due pezzi, pistrelle in bianco e nero, piastrelle in ceramica, pareti bianche, pavimento con piastrelle effetto legno, lavabo sottopiano, top in quarzo composito, pavimento nero, porta doccia scorrevole, top bianco, un lavabo, mobile bagno freestanding e pareti in perlinato
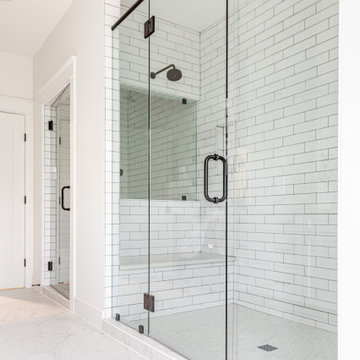
A modern farmhouse bathroom for a new construction home.
Foto di una grande stanza da bagno con doccia country con ante in stile shaker, ante blu, doccia ad angolo, WC monopezzo, piastrelle bianche, piastrelle in ceramica, pareti bianche, pavimento in gres porcellanato, lavabo sottopiano, top in quarzo composito, pavimento nero, porta doccia a battente, top bianco, nicchia, un lavabo e mobile bagno incassato
Foto di una grande stanza da bagno con doccia country con ante in stile shaker, ante blu, doccia ad angolo, WC monopezzo, piastrelle bianche, piastrelle in ceramica, pareti bianche, pavimento in gres porcellanato, lavabo sottopiano, top in quarzo composito, pavimento nero, porta doccia a battente, top bianco, nicchia, un lavabo e mobile bagno incassato

This project involved 2 bathrooms, one in front of the other. Both needed facelifts and more space. We ended up moving the wall to the right out to give the space (see the before photos!) This is the kids' bathroom, so we amped up the graphics and fun with a bold, but classic, floor tile; a blue vanity; mixed finishes; matte black plumbing fixtures; and pops of red and yellow.
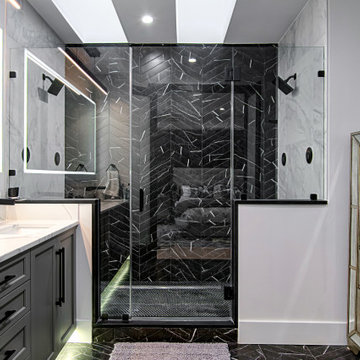
Gray shaker door double sink vanity with Calacatta quartz countertop, LED mirror, LED light bar, black and white porcelain tiles, marble look porcelain tiles, herringbone tile pattern, matte black plumbing fixtures, matte black door hardware.

The building had a single stack running through the primary bath, so to create a double vanity, a trough sink was installed. Oversized hexagon tile makes this bathroom appear spacious, and ceramic textured like wood creates a zen-like spa atmosphere. Close attention was focused on the installation of the floor tile so that the zero-clearance walk-in shower would appear seamless throughout the space.
Bagni con pavimento nero - Foto e idee per arredare
13

