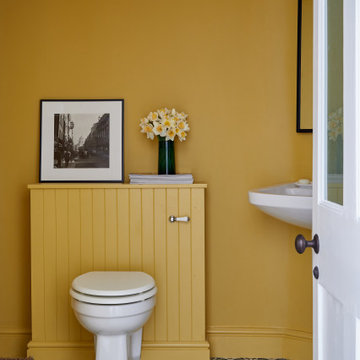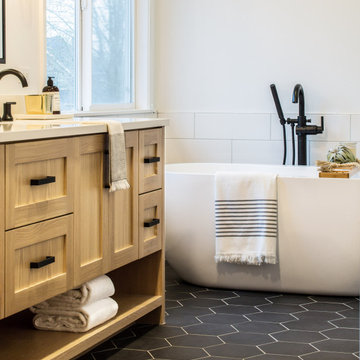Bagni con pavimento nero e pavimento multicolore - Foto e idee per arredare
Filtra anche per:
Budget
Ordina per:Popolari oggi
21 - 40 di 55.658 foto
1 di 3

Esempio di una stanza da bagno padronale country con ante lisce, ante in legno scuro, pareti bianche, lavabo sottopiano, pavimento multicolore e top grigio

Custom bathroom with an Arts and Crafts design. Beautiful Motawi Tile with the peacock feather pattern in the shower accent band and the Iris flower along the vanity. The bathroom floor is hand made tile from Seneca tile, using 7 different colors to create this one of kind basket weave pattern. Lighting is from Arteriors, The bathroom vanity is a chest from Arteriors turned into a vanity. Original one of kind vessel sink from Potsalot in New Orleans.
Photography - Forsythe Home Styling

Immagine di una stanza da bagno con doccia chic di medie dimensioni con ante blu, vasca ad alcova, vasca/doccia, WC monopezzo, piastrelle bianche, piastrelle in gres porcellanato, pareti bianche, pavimento in gres porcellanato, lavabo sottopiano, top in marmo, pavimento multicolore, doccia con tenda, top bianco e ante con riquadro incassato

Esempio di una piccola stanza da bagno padronale contemporanea con ante in stile shaker, ante in legno chiaro, vasca freestanding, doccia aperta, piastrelle bianche, piastrelle diamantate, pavimento in gres porcellanato, lavabo sottopiano, top in quarzite, pavimento nero, porta doccia a battente e top bianco

An original turn-of-the-century Craftsman home had lost it original charm in the kitchen and bathroom, both renovated in the 1980s. The clients desired to restore the original look, while still giving the spaces an updated feel. Both rooms were gutted and new materials, fittings and appliances were installed, creating a strong reference to the history of the home, while still moving the house into the 21st century.
Photos by Melissa McCafferty

This young married couple enlisted our help to update their recently purchased condo into a brighter, open space that reflected their taste. They traveled to Copenhagen at the onset of their trip, and that trip largely influenced the design direction of their home, from the herringbone floors to the Copenhagen-based kitchen cabinetry. We blended their love of European interiors with their Asian heritage and created a soft, minimalist, cozy interior with an emphasis on clean lines and muted palettes.

Custom Surface Solutions (www.css-tile.com) - Owner Craig Thompson (512) 966-8296. This project shows a shower / bath and vanity counter remodel. 12" x 24" porcelain tile shower walls and tub deck with Light Beige Schluter Jolly coated aluminum profile edge. 4" custom mosaic accent band on shower walls, tub backsplash and vanity backsplash. Tiled shower niche with Schluter Floral patter Shelf-N and matching . Schluter drain in Brushed Nickel. Dual undermount sink vanity countertop using Silestone Eternal Marfil 3cm quartz. Signature Hardware faucets.

Idee per una stanza da bagno padronale minimal di medie dimensioni con ante in stile shaker, ante bianche, vasca ad alcova, vasca/doccia, WC a due pezzi, pareti bianche, pavimento con piastrelle in ceramica, lavabo sottopiano, top in granito, pavimento nero, doccia aperta, top nero, nicchia, un lavabo e mobile bagno freestanding

The basement wc in our SW17 Heaver Estate family home was dark and cold, so we added a new back to wall toilet with concealed cistern boxed in with tongue & groove panelling, new patterned floor tiles & painted it in a warm yellow to make it feel cosier.

Foto di una stanza da bagno padronale country di medie dimensioni con ante in stile shaker, ante in legno chiaro, vasca freestanding, doccia ad angolo, WC monopezzo, piastrelle bianche, piastrelle diamantate, pareti bianche, pavimento in gres porcellanato, lavabo sottopiano, pavimento nero, porta doccia a battente, top bianco e top in quarzo composito

A steam shower and sauna next to the pool area. the ultimate spa experience in the comfort of one's home
Ispirazione per un'ampia sauna minimalista con ante bianche, doccia doppia, WC sospeso, piastrelle nere, piastrelle in ceramica, pareti nere, pavimento con piastrelle in ceramica, lavabo sospeso, pavimento nero, porta doccia a battente e top bianco
Ispirazione per un'ampia sauna minimalista con ante bianche, doccia doppia, WC sospeso, piastrelle nere, piastrelle in ceramica, pareti nere, pavimento con piastrelle in ceramica, lavabo sospeso, pavimento nero, porta doccia a battente e top bianco

Esempio di un'ampia stanza da bagno padronale tradizionale con ante in stile shaker, ante grigie, vasca freestanding, zona vasca/doccia separata, WC a due pezzi, piastrelle multicolore, piastrelle di vetro, pareti multicolore, pavimento con piastrelle in ceramica, lavabo da incasso, top in quarzo composito, pavimento multicolore, porta doccia a battente e top bianco

This is the small master bathroom in the mid-century Applewood, Colorado ranch. We kept the color palette subdued but had fun with the charcoal hex tile paired with the beveled ceramic wall tile in a 5x7.

Immagine di una stanza da bagno con doccia classica di medie dimensioni con ante in stile shaker, ante verdi, WC monopezzo, pavimento con piastrelle in ceramica, lavabo sottopiano, top in quarzo composito, pavimento nero, top bianco, un lavabo, mobile bagno sospeso e pareti bianche

Esempio di una stanza da bagno padronale classica con ante con bugna sagomata, ante in legno scuro, vasca da incasso, doccia aperta, pareti grigie, lavabo sottopiano, top in marmo, pavimento multicolore, doccia aperta, due lavabi e mobile bagno incassato

A master bath renovation in a lake front home with a farmhouse vibe and easy to maintain finishes.
Esempio di una stanza da bagno con doccia country di medie dimensioni con ante con finitura invecchiata, top in marmo, top bianco, mobile bagno freestanding, pareti grigie, pavimento in gres porcellanato, pavimento nero, due lavabi, pareti in perlinato, toilette e ante lisce
Esempio di una stanza da bagno con doccia country di medie dimensioni con ante con finitura invecchiata, top in marmo, top bianco, mobile bagno freestanding, pareti grigie, pavimento in gres porcellanato, pavimento nero, due lavabi, pareti in perlinato, toilette e ante lisce

Immagine di una stanza da bagno padronale country di medie dimensioni con ante in stile shaker, ante in legno chiaro, vasca freestanding, doccia ad angolo, WC monopezzo, piastrelle bianche, piastrelle diamantate, pareti bianche, pavimento in gres porcellanato, lavabo sottopiano, pavimento nero, porta doccia a battente, top bianco e top in quarzo composito

When the homeowners first purchased the 1925 house, it was compartmentalized, outdated, and completely unfunctional for their growing family. Casework designed the owner's previous kitchen and family room and was brought in to lead up the creative direction for the project. Casework teamed up with architect Paul Crowther and brother sister team Ainslie Davis on the addition and remodel of the Colonial.
The existing kitchen and powder bath were demoed and walls expanded to create a new footprint for the home. This created a much larger, more open kitchen and breakfast nook with mudroom, pantry and more private half bath. In the spacious kitchen, a large walnut island perfectly compliments the homes existing oak floors without feeling too heavy. Paired with brass accents, Calcutta Carrera marble countertops, and clean white cabinets and tile, the kitchen feels bright and open - the perfect spot for a glass of wine with friends or dinner with the whole family.
There was no official master prior to the renovations. The existing four bedrooms and one separate bathroom became two smaller bedrooms perfectly suited for the client’s two daughters, while the third became the true master complete with walk-in closet and master bath. There are future plans for a second story addition that would transform the current master into a guest suite and build out a master bedroom and bath complete with walk in shower and free standing tub.
Overall, a light, neutral palette was incorporated to draw attention to the existing colonial details of the home, like coved ceilings and leaded glass windows, that the homeowners fell in love with. Modern furnishings and art were mixed in to make this space an eclectic haven.

Design: Kristen Forgione
Build: Willsheim Construction
PC: Rennai Hoefer
Foto di una stanza da bagno padronale scandinava di medie dimensioni con ante lisce, ante in legno chiaro, vasca freestanding, doccia alcova, pareti bianche, pavimento con piastrelle in ceramica, lavabo sottopiano, top in quarzite, pavimento nero, porta doccia a battente e top bianco
Foto di una stanza da bagno padronale scandinava di medie dimensioni con ante lisce, ante in legno chiaro, vasca freestanding, doccia alcova, pareti bianche, pavimento con piastrelle in ceramica, lavabo sottopiano, top in quarzite, pavimento nero, porta doccia a battente e top bianco

Stéphane Vasco
Immagine di una piccola stanza da bagno design con ante lisce, ante bianche, WC sospeso, piastrelle nere, piastrelle bianche, pareti bianche, lavabo da incasso, top in legno, pavimento multicolore, porta doccia a battente, top marrone, doccia alcova, piastrelle in ceramica e pavimento in cementine
Immagine di una piccola stanza da bagno design con ante lisce, ante bianche, WC sospeso, piastrelle nere, piastrelle bianche, pareti bianche, lavabo da incasso, top in legno, pavimento multicolore, porta doccia a battente, top marrone, doccia alcova, piastrelle in ceramica e pavimento in cementine
Bagni con pavimento nero e pavimento multicolore - Foto e idee per arredare
2

