Bagni con pavimento multicolore - Foto e idee per arredare
Filtra anche per:
Budget
Ordina per:Popolari oggi
41 - 60 di 9.291 foto
1 di 3

Ispirazione per una grande stanza da bagno chic con ante in stile shaker, ante in legno bruno, vasca ad alcova, vasca/doccia, piastrelle bianche, pareti nere, lavabo integrato, pavimento multicolore, top bianco, WC a due pezzi, piastrelle diamantate, pavimento in cementine, top in superficie solida, porta doccia scorrevole, due lavabi e mobile bagno sospeso

green wall tile from heath ceramics complements custom terrazzo flooring from concrete collaborative
Ispirazione per una piccola stanza da bagno stile marino con ante lisce, ante grigie, piastrelle verdi, piastrelle in ceramica, pavimento alla veneziana, lavabo sospeso, pavimento multicolore, top bianco, doccia ad angolo e porta doccia scorrevole
Ispirazione per una piccola stanza da bagno stile marino con ante lisce, ante grigie, piastrelle verdi, piastrelle in ceramica, pavimento alla veneziana, lavabo sospeso, pavimento multicolore, top bianco, doccia ad angolo e porta doccia scorrevole

This project is an incredible transformation and the perfect example of successful style mixing! This client, and now a good friend of TVL (as they all become), is a wonderfully eclectic and adventurous one with immense interest in texture play, pops of color, and unique applications. Our scope in this home included a full kitchen renovation, main level powder room renovation, and a master bathroom overhaul. Taking just over a year to complete from the first design phases to final photos, this project was so insanely fun and packs an amazing amount of fun details and lively surprises. The original kitchen was large and fairly functional. However, the cabinetry was dated, the lighting was inefficient and frankly ugly, and the space was lacking personality in general. Our client desired maximized storage and a more personalized aesthetic. The existing cabinets were short and left the nice height of the space under-utilized. We integrated new gray shaker cabinets from Waypoint Living Spaces and ran them to the ceiling to really exaggerate the height of the space and to maximize usable storage as much as possible. The upper cabinets are glass and lit from within, offering display space or functional storage as the client needs. The central feature of this space is the large cobalt blue range from Viking as well as the custom made reclaimed wood range hood floating above. The backsplash along this entire wall is vertical slab of marble look quartz from Pental Surfaces. This matches the expanse of the same countertop that wraps the room. Flanking the range, we installed cobalt blue lantern penny tile from Merola Tile for a playful texture that adds visual interest and class to the entire room. We upgraded the lighting in the ceiling, under the cabinets, and within cabinets--we also installed accent sconces over each window on the sink wall to create cozy and functional illumination. The deep, textured front Whitehaven apron sink is a dramatic nod to the farmhouse aesthetic from KOHLER, and it's paired with the bold and industrial inspired Tournant faucet, also from Kohler. We finalized this space with other gorgeous appliances, a super sexy dining table and chair set from Room & Board, the Paxton dining light from Pottery Barn and a small bar area and pantry on the far end of the space. In the small powder room on the main level, we converted a drab builder-grade space into a super cute, rustic-inspired washroom. We utilized the Bonner vanity from Signature Hardware and paired this with the cute Ashfield faucet from Pfister. The most unique statements in this room include the water-drop light over the vanity from Shades Of Light, the copper-look porcelain floor tile from Pental Surfaces and the gorgeous Cashmere colored Tresham toilet from Kohler. Up in the master bathroom, elegance abounds. Using the same footprint, we upgraded everything in this space to reflect the client's desire for a more bright, patterned and pretty space. Starting at the entry, we installed a custom reclaimed plank barn door with bold large format hardware from Rustica Hardware. In the bathroom, the custom slate blue vanity from Tharp Cabinet Company is an eye catching statement piece. This is paired with gorgeous hardware from Amerock, vessel sinks from Kohler, and Purist faucets also from Kohler. We replaced the old built-in bathtub with a new freestanding soaker from Signature Hardware. The floor tile is a bold, graphic porcelain tile with a classic color scheme. The shower was upgraded with new tile and fixtures throughout: new clear glass, gorgeous distressed subway tile from the Castle line from TileBar, and a sophisticated shower panel from Vigo. We finalized the space with a small crystal chandelier and soft gray paint. This project is a stunning conversion and we are so thrilled that our client can enjoy these personalized spaces for years to come. Special thanks to the amazing Ian Burks of Burks Wurks Construction for bringing this to life!

These beautiful bathrooms located in Rancho Santa Fe were in need of a major upgrade. Once having dated dark cabinets, the desired bright design was wanted. Beautiful white cabinets with modern pulls and classic faucets complete the double vanity. The shower with long subway tiles and black grout! Colored grout is a trend and it looks fantastic in this bathroom. The walk in shower has beautiful tiles and relaxing shower heads. Both of these bathrooms look fantastic and look modern and complementary to the home.

Renovation of a master bath suite, dressing room and laundry room in a log cabin farm house. Project involved expanding the space to almost three times the original square footage, which resulted in the attractive exterior rock wall becoming a feature interior wall in the bathroom, accenting the stunning copper soaking bathtub.
A two tone brick floor in a herringbone pattern compliments the variations of color on the interior rock and log walls. A large picture window near the copper bathtub allows for an unrestricted view to the farmland. The walk in shower walls are porcelain tiles and the floor and seat in the shower are finished with tumbled glass mosaic penny tile. His and hers vanities feature soapstone counters and open shelving for storage.
Concrete framed mirrors are set above each vanity and the hand blown glass and concrete pendants compliment one another.
Interior Design & Photo ©Suzanne MacCrone Rogers
Architectural Design - Robert C. Beeland, AIA, NCARB
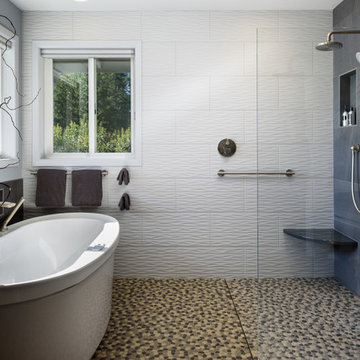
Photos courtesy of Jesse Young Property and Real Estate Photography
Immagine di una grande stanza da bagno padronale design con ante lisce, ante in legno scuro, vasca freestanding, doccia aperta, WC a due pezzi, piastrelle grigie, piastrelle in ceramica, pareti blu, pavimento con piastrelle di ciottoli, lavabo sottopiano, top in quarzo composito, pavimento multicolore e doccia aperta
Immagine di una grande stanza da bagno padronale design con ante lisce, ante in legno scuro, vasca freestanding, doccia aperta, WC a due pezzi, piastrelle grigie, piastrelle in ceramica, pareti blu, pavimento con piastrelle di ciottoli, lavabo sottopiano, top in quarzo composito, pavimento multicolore e doccia aperta

Brookhaven "Bridgeport Recessed" cabinets and Mirror Trim in a Bright White finsh on Maple. Wood-Mode Satin Nickel Hardware.
Zodiaq "Stratus White" Quartz countertop.
Photo: John Martinelli
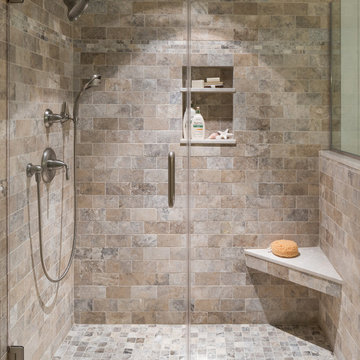
The walk-in custom shower features rustic tile with Kohler Devonshire plumbing fixture controls in brushed nickel. The Kohler Flipside hand shower and the Bancroft shower head in brushed nickel are also shown.
Kyle J Caldwell Photography
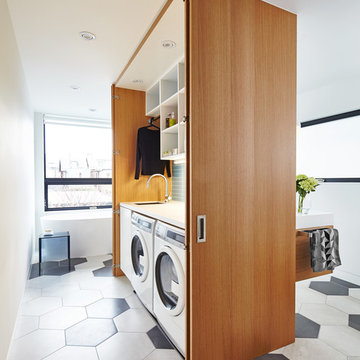
Foto di una stanza da bagno design di medie dimensioni con nessun'anta, ante bianche, pareti bianche, pavimento in gres porcellanato, pavimento multicolore e lavanderia

Immagine di una stanza da bagno con doccia industriale di medie dimensioni con WC monopezzo, pareti grigie, pavimento con piastrelle in ceramica, lavabo sospeso, ante in stile shaker, ante con finitura invecchiata, piastrelle grigie, piastrelle di cemento e pavimento multicolore
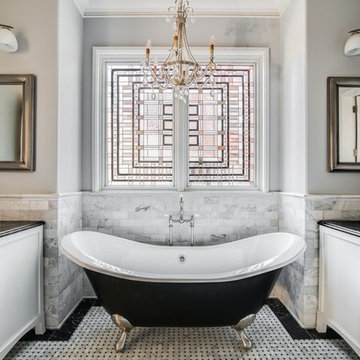
Foto di una stanza da bagno padronale tradizionale di medie dimensioni con ante bianche, vasca con piedi a zampa di leone, pistrelle in bianco e nero, piastrelle bianche, pareti grigie, pavimento con piastrelle a mosaico, WC monopezzo, lavabo a bacinella, top in marmo, ante con riquadro incassato e pavimento multicolore

photo cred: tessa neustadt
Foto di una stanza da bagno padronale scandinava di medie dimensioni con ante con riquadro incassato, ante bianche, pistrelle in bianco e nero, piastrelle di cemento, pareti bianche, lavabo sottopiano, top in marmo, pavimento con piastrelle a mosaico e pavimento multicolore
Foto di una stanza da bagno padronale scandinava di medie dimensioni con ante con riquadro incassato, ante bianche, pistrelle in bianco e nero, piastrelle di cemento, pareti bianche, lavabo sottopiano, top in marmo, pavimento con piastrelle a mosaico e pavimento multicolore
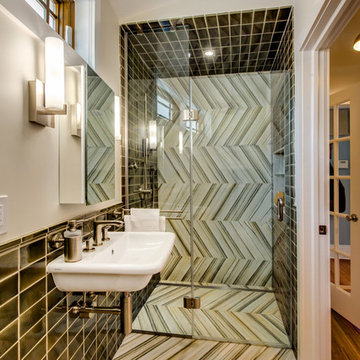
Photography by Oleg March
Idee per una piccola stanza da bagno con doccia design con lavabo sospeso, doccia a filo pavimento, piastrelle multicolore, piastrelle in gres porcellanato, pareti bianche, pavimento in marmo, pavimento multicolore e porta doccia a battente
Idee per una piccola stanza da bagno con doccia design con lavabo sospeso, doccia a filo pavimento, piastrelle multicolore, piastrelle in gres porcellanato, pareti bianche, pavimento in marmo, pavimento multicolore e porta doccia a battente
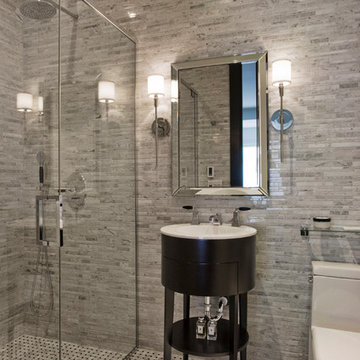
Ispirazione per una stanza da bagno con doccia design di medie dimensioni con ante in legno bruno, doccia a filo pavimento, piastrelle grigie, piastrelle a listelli, pavimento con piastrelle a mosaico, WC monopezzo, pareti grigie, lavabo integrato, pavimento multicolore, porta doccia a battente e ante lisce

Design by Carol Luke.
Breakdown of the room:
Benjamin Moore HC 105 is on both the ceiling & walls. The darker color on the ceiling works b/c of the 10 ft height coupled w/the west facing window, lighting & white trim.
Trim Color: Benj Moore Decorator White.
Vanity is Wood-Mode Fine Custom Cabinetry: Wood-Mode Essex Recessed Door Style, Black Forest finish on cherry
Countertop/Backsplash - Franco’s Marble Shop: Calacutta Gold marble
Undermount Sink - Kohler “Devonshire”
Tile- Mosaic Tile: baseboards - polished Arabescato base moulding, Arabescato Black Dot basketweave
Crystal Ceiling light- Elk Lighting “Renaissance’
Sconces - Bellacor: “Normandie”, polished Nickel
Faucet - Kallista: “Tuxedo”, polished nickel
Mirror - Afina: “Radiance Venetian”
Toilet - Barclay: “Victoria High Tank”, white w/satin nickel trim & pull chain
Photo by Morgan Howarth.

Thomas Leclerc
Idee per una stanza da bagno padronale scandinava di medie dimensioni con ante in legno chiaro, piastrelle blu, pareti bianche, lavabo a bacinella, top in legno, pavimento multicolore, doccia aperta, vasca sottopiano, doccia a filo pavimento, piastrelle in terracotta, pavimento alla veneziana, top marrone e ante lisce
Idee per una stanza da bagno padronale scandinava di medie dimensioni con ante in legno chiaro, piastrelle blu, pareti bianche, lavabo a bacinella, top in legno, pavimento multicolore, doccia aperta, vasca sottopiano, doccia a filo pavimento, piastrelle in terracotta, pavimento alla veneziana, top marrone e ante lisce

This modern bathroom features farmhouse flare with subway tiles lining the shower from bottom to top and extending along the outside walls. the two circular adjustable mirrors and the chrome features give this bathroom an elegant style and feel.
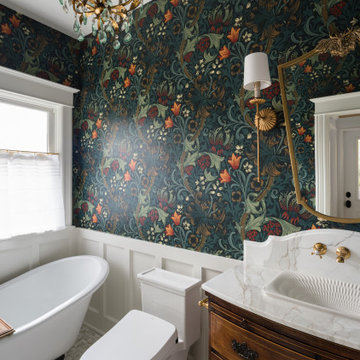
Guest Bathroom on Main Floor is authentic to the whimsical historical home. A freestanding tub with a retrofitted vanity custom designed from an antique dresser exudes character. The rich marble mosaic floor and countertop with shaped backsplash, brass fixtures and the lovely wallpaper design add to the beauty. the original shower was eliminated. A vintage chandelier and elegant sconces enhance the formality.
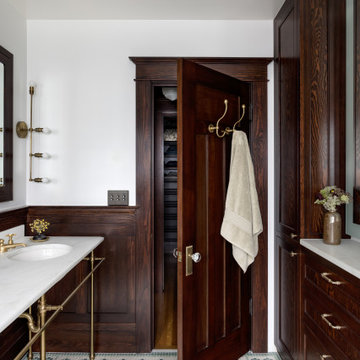
Photography by Miranda Estes
Ispirazione per una grande stanza da bagno padronale stile americano con nessun'anta, pareti bianche, pavimento in gres porcellanato, lavabo sottopiano, top in marmo, pavimento multicolore, top bianco, due lavabi e mobile bagno freestanding
Ispirazione per una grande stanza da bagno padronale stile americano con nessun'anta, pareti bianche, pavimento in gres porcellanato, lavabo sottopiano, top in marmo, pavimento multicolore, top bianco, due lavabi e mobile bagno freestanding

Idee per una stanza da bagno chic di medie dimensioni con ante in stile shaker, ante verdi, vasca ad alcova, doccia alcova, WC a due pezzi, piastrelle bianche, piastrelle in gres porcellanato, pareti bianche, pavimento in gres porcellanato, lavabo sottopiano, top in quarzite, pavimento multicolore, porta doccia scorrevole, top bianco, un lavabo e mobile bagno freestanding
Bagni con pavimento multicolore - Foto e idee per arredare
3

