Bagni con pavimento multicolore e porta doccia scorrevole - Foto e idee per arredare
Filtra anche per:
Budget
Ordina per:Popolari oggi
101 - 120 di 2.693 foto
1 di 3

This new home was built on an old lot in Dallas, TX in the Preston Hollow neighborhood. The new home is a little over 5,600 sq.ft. and features an expansive great room and a professional chef’s kitchen. This 100% brick exterior home was built with full-foam encapsulation for maximum energy performance. There is an immaculate courtyard enclosed by a 9' brick wall keeping their spool (spa/pool) private. Electric infrared radiant patio heaters and patio fans and of course a fireplace keep the courtyard comfortable no matter what time of year. A custom king and a half bed was built with steps at the end of the bed, making it easy for their dog Roxy, to get up on the bed. There are electrical outlets in the back of the bathroom drawers and a TV mounted on the wall behind the tub for convenience. The bathroom also has a steam shower with a digital thermostatic valve. The kitchen has two of everything, as it should, being a commercial chef's kitchen! The stainless vent hood, flanked by floating wooden shelves, draws your eyes to the center of this immaculate kitchen full of Bluestar Commercial appliances. There is also a wall oven with a warming drawer, a brick pizza oven, and an indoor churrasco grill. There are two refrigerators, one on either end of the expansive kitchen wall, making everything convenient. There are two islands; one with casual dining bar stools, as well as a built-in dining table and another for prepping food. At the top of the stairs is a good size landing for storage and family photos. There are two bedrooms, each with its own bathroom, as well as a movie room. What makes this home so special is the Casita! It has its own entrance off the common breezeway to the main house and courtyard. There is a full kitchen, a living area, an ADA compliant full bath, and a comfortable king bedroom. It’s perfect for friends staying the weekend or in-laws staying for a month.

Cuarto de baño de dormitorio principal con suelos de baldosa imitación tipo hidráulico. Decoración en tonos neutros con detalle en madera y metal
Immagine di una stanza da bagno con doccia nordica di medie dimensioni con ante di vetro, ante bianche, doccia a filo pavimento, pistrelle in bianco e nero, piastrelle in ceramica, pareti bianche, pavimento in gres porcellanato, lavabo a bacinella, pavimento multicolore, porta doccia scorrevole, top bianco, un lavabo, mobile bagno incassato e soffitto in legno
Immagine di una stanza da bagno con doccia nordica di medie dimensioni con ante di vetro, ante bianche, doccia a filo pavimento, pistrelle in bianco e nero, piastrelle in ceramica, pareti bianche, pavimento in gres porcellanato, lavabo a bacinella, pavimento multicolore, porta doccia scorrevole, top bianco, un lavabo, mobile bagno incassato e soffitto in legno

Victorian Style Bathroom in Horsham, West Sussex
In the peaceful village of Warnham, West Sussex, bathroom designer George Harvey has created a fantastic Victorian style bathroom space, playing homage to this characterful house.
Making the most of present-day, Victorian Style bathroom furnishings was the brief for this project, with this client opting to maintain the theme of the house throughout this bathroom space. The design of this project is minimal with white and black used throughout to build on this theme, with present day technologies and innovation used to give the client a well-functioning bathroom space.
To create this space designer George has used bathroom suppliers Burlington and Crosswater, with traditional options from each utilised to bring the classic black and white contrast desired by the client. In an additional modern twist, a HiB illuminating mirror has been included – incorporating a present-day innovation into this timeless bathroom space.
Bathroom Accessories
One of the key design elements of this project is the contrast between black and white and balancing this delicately throughout the bathroom space. With the client not opting for any bathroom furniture space, George has done well to incorporate traditional Victorian accessories across the room. Repositioned and refitted by our installation team, this client has re-used their own bath for this space as it not only suits this space to a tee but fits perfectly as a focal centrepiece to this bathroom.
A generously sized Crosswater Clear6 shower enclosure has been fitted in the corner of this bathroom, with a sliding door mechanism used for access and Crosswater’s Matt Black frame option utilised in a contemporary Victorian twist. Distinctive Burlington ceramics have been used in the form of pedestal sink and close coupled W/C, bringing a traditional element to these essential bathroom pieces.
Bathroom Features
Traditional Burlington Brassware features everywhere in this bathroom, either in the form of the Walnut finished Kensington range or Chrome and Black Trent brassware. Walnut pillar taps, bath filler and handset bring warmth to the space with Chrome and Black shower valve and handset contributing to the Victorian feel of this space. Above the basin area sits a modern HiB Solstice mirror with integrated demisting technology, ambient lighting and customisable illumination. This HiB mirror also nicely balances a modern inclusion with the traditional space through the selection of a Matt Black finish.
Along with the bathroom fitting, plumbing and electrics, our installation team also undertook a full tiling of this bathroom space. Gloss White wall tiles have been used as a base for Victorian features while the floor makes decorative use of Black and White Petal patterned tiling with an in keeping black border tile. As part of the installation our team have also concealed all pipework for a minimal feel.
Our Bathroom Design & Installation Service
With any bathroom redesign several trades are needed to ensure a great finish across every element of your space. Our installation team has undertaken a full bathroom fitting, electrics, plumbing and tiling work across this project with our project management team organising the entire works. Not only is this bathroom a great installation, designer George has created a fantastic space that is tailored and well-suited to this Victorian Warnham home.
If this project has inspired your next bathroom project, then speak to one of our experienced designers about it.
Call a showroom or use our online appointment form to book your free design & quote.
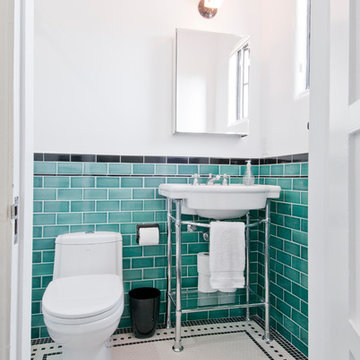
Avesha Michael
Foto di una piccola stanza da bagno boho chic con doccia alcova, WC a due pezzi, piastrelle blu, piastrelle in ceramica, pareti bianche, pavimento con piastrelle a mosaico, lavabo a colonna, pavimento multicolore e porta doccia scorrevole
Foto di una piccola stanza da bagno boho chic con doccia alcova, WC a due pezzi, piastrelle blu, piastrelle in ceramica, pareti bianche, pavimento con piastrelle a mosaico, lavabo a colonna, pavimento multicolore e porta doccia scorrevole
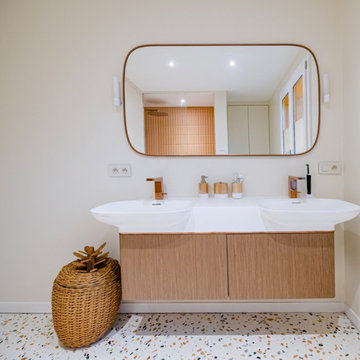
Salle de bain de la suite parentale
Ispirazione per una stanza da bagno minimal con ante a filo, WC sospeso, piastrelle rosa, piastrelle di vetro, pareti beige, top in legno, pavimento multicolore, porta doccia scorrevole, toilette, due lavabi, mobile bagno incassato, doccia a filo pavimento, pavimento alla veneziana e lavabo sospeso
Ispirazione per una stanza da bagno minimal con ante a filo, WC sospeso, piastrelle rosa, piastrelle di vetro, pareti beige, top in legno, pavimento multicolore, porta doccia scorrevole, toilette, due lavabi, mobile bagno incassato, doccia a filo pavimento, pavimento alla veneziana e lavabo sospeso
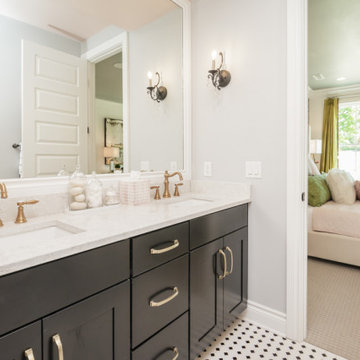
Idee per una grande stanza da bagno padronale chic con ante in stile shaker, ante nere, vasca freestanding, top in quarzo composito, top bianco, due lavabi, mobile bagno incassato, doccia alcova, pareti grigie, pavimento in gres porcellanato, lavabo sottopiano, pavimento multicolore e porta doccia scorrevole
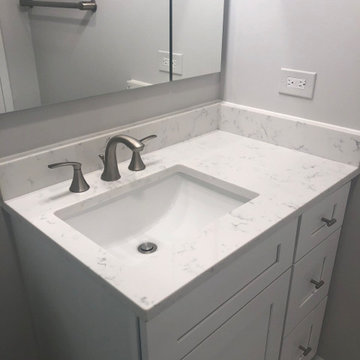
Foto di una piccola stanza da bagno con doccia chic con ante in stile shaker, ante bianche, doccia alcova, WC a due pezzi, piastrelle grigie, piastrelle di marmo, pareti bianche, pavimento in gres porcellanato, lavabo sottopiano, pavimento multicolore, porta doccia scorrevole, top bianco, nicchia, un lavabo e mobile bagno incassato
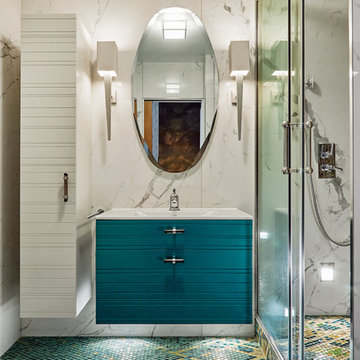
Anna Stathaki
Foto di una stanza da bagno design con ante lisce, ante viola, piastrelle multicolore, pavimento con piastrelle a mosaico, lavabo a consolle, pavimento multicolore e porta doccia scorrevole
Foto di una stanza da bagno design con ante lisce, ante viola, piastrelle multicolore, pavimento con piastrelle a mosaico, lavabo a consolle, pavimento multicolore e porta doccia scorrevole
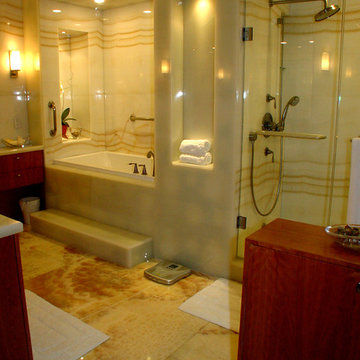
An other Magnificent Interior design in Miami by J Design Group.
From our initial meeting, Ms. Corridor had the ability to catch my vision and quickly paint a picture for me of the new interior design for my three bedrooms, 2 ½ baths, and 3,000 sq. ft. penthouse apartment. Regardless of the complexity of the design, her details were always clear and concise. She handled our project with the greatest of integrity and loyalty. The craftsmanship and quality of our furniture, flooring, and cabinetry was superb.
The uniqueness of the final interior design confirms Ms. Jennifer Corredor’s tremendous talent, education, and experience she attains to manifest her miraculous designs with and impressive turnaround time. Her ability to lead and give insight as needed from a construction phase not originally in the scope of the project was impeccable. Finally, Ms. Jennifer Corredor’s ability to convey and interpret the interior design budge far exceeded my highest expectations leaving me with the utmost satisfaction of our project.
Ms. Jennifer Corredor has made me so pleased with the delivery of her interior design work as well as her keen ability to work with tight schedules, various personalities, and still maintain the highest degree of motivation and enthusiasm. I have already given her as a recommended interior designer to my friends, family, and colleagues as the Interior Designer to hire: Not only in Florida, but in my home state of New York as well.
S S
Bal Harbour – Miami.
Thanks for your interest in our Contemporary Interior Design projects and if you have any question please do not hesitate to ask us.
225 Malaga Ave.
Coral Gable, FL 33134
http://www.JDesignGroup.com
305.444.4611
"Miami modern"
“Contemporary Interior Designers”
“Modern Interior Designers”
“Coco Plum Interior Designers”
“Sunny Isles Interior Designers”
“Pinecrest Interior Designers”
"J Design Group interiors"
"South Florida designers"
“Best Miami Designers”
"Miami interiors"
"Miami decor"
“Miami Beach Designers”
“Best Miami Interior Designers”
“Miami Beach Interiors”
“Luxurious Design in Miami”
"Top designers"
"Deco Miami"
"Luxury interiors"
“Miami Beach Luxury Interiors”
“Miami Interior Design”
“Miami Interior Design Firms”
"Beach front"
“Top Interior Designers”
"top decor"
“Top Miami Decorators”
"Miami luxury condos"
"modern interiors"
"Modern”
"Pent house design"
"white interiors"
“Top Miami Interior Decorators”
“Top Miami Interior Designers”
“Modern Designers in Miami”
http://www.JDesignGroup.com
305.444.4611
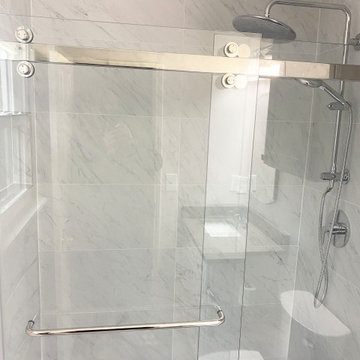
Foto di una piccola stanza da bagno con doccia minimalista con ante in stile shaker, ante bianche, doccia aperta, WC monopezzo, piastrelle multicolore, piastrelle in gres porcellanato, pavimento in vinile, lavabo sottopiano, top in quarzo composito, pavimento multicolore, porta doccia scorrevole, top grigio, nicchia, un lavabo e mobile bagno incassato
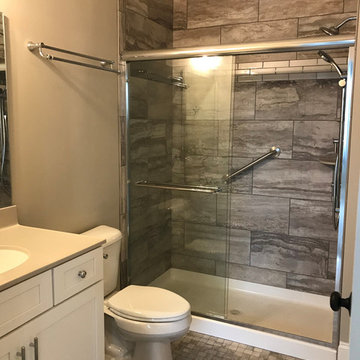
Idee per una grande stanza da bagno padronale stile americano con ante con riquadro incassato, ante bianche, doccia alcova, WC monopezzo, pareti grigie, pavimento con piastrelle in ceramica, lavabo sottopiano, pavimento multicolore, porta doccia scorrevole, top beige, piastrelle grigie e piastrelle in ceramica
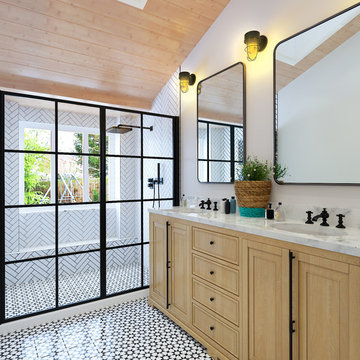
Esempio di una stanza da bagno scandinava con ante con bugna sagomata, ante in legno chiaro, doccia alcova, piastrelle bianche, pareti bianche, lavabo sottopiano, pavimento multicolore, porta doccia scorrevole e top grigio
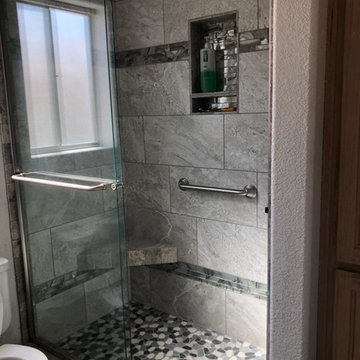
Immagine di una stanza da bagno classica di medie dimensioni con doccia alcova, piastrelle grigie, piastrelle in gres porcellanato, pavimento con piastrelle di ciottoli, pavimento multicolore e porta doccia scorrevole
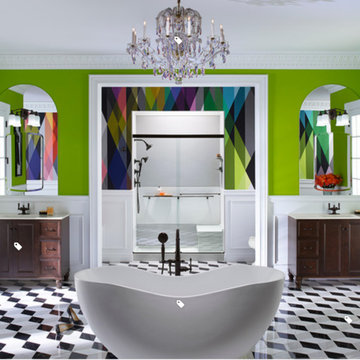
Foto di un'ampia stanza da bagno padronale boho chic con ante con riquadro incassato, ante in legno bruno, vasca freestanding, doccia alcova, pareti verdi, pavimento in gres porcellanato, lavabo sottopiano, top in quarzo composito, pavimento multicolore e porta doccia scorrevole
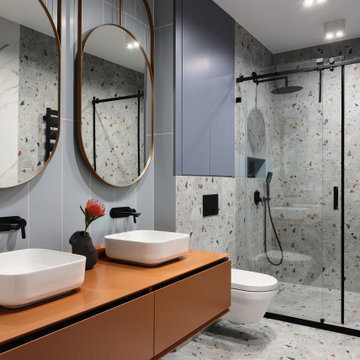
Санузел с двумя раковинами и душевой зоной в отделке терраццо.
Ispirazione per una stanza da bagno minimal di medie dimensioni con ante lisce, ante arancioni, doccia alcova, WC sospeso, piastrelle blu, piastrelle in ceramica, pareti multicolore, pavimento in gres porcellanato, top in superficie solida, pavimento multicolore, porta doccia scorrevole, top arancione, due lavabi, mobile bagno sospeso e lavabo a bacinella
Ispirazione per una stanza da bagno minimal di medie dimensioni con ante lisce, ante arancioni, doccia alcova, WC sospeso, piastrelle blu, piastrelle in ceramica, pareti multicolore, pavimento in gres porcellanato, top in superficie solida, pavimento multicolore, porta doccia scorrevole, top arancione, due lavabi, mobile bagno sospeso e lavabo a bacinella
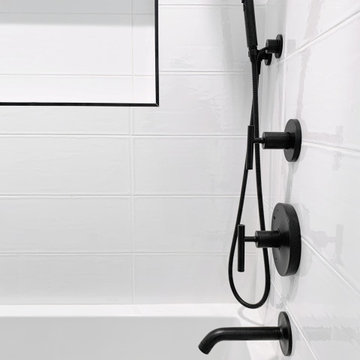
This bathtub shower combination looks fantastic. An alcove tub with large format ceramic shower wall tile and black shower fixtures and valves. The glass sliding shower door has black barn door hardware. Black Schluter trim for the large shower niche and shower tile edges.

This other bathroom’s geometric floor tiling pattern comprises white marble and inset micro gray stone mosaic. A rectilinear gray vanity nicely compliments the tile work. Despite its somewhat compact scale, it provides adequate storage.

This tile accent wall was created using large format, stacked stone, tile and tobacco sticks. The dimensions of the tile and existing wall presented a challenge. Two tiles would cover all but 3" of the wall width. Rather than fill in with such a small piece of tile we decided to frame each side with a 1-1/2" width of wood it wood. The wood also needed to be 3/8" thick to match the thickness of the tile. You won't find those dimensions at a lumber yard, so we visited our local source for reclaimed materials. They had tobacco sticks which come in the odd sizes we wanted. The aged finish of the tobacco sticks was the perfect compliment to the vanity and the Industrial style light fixture. Sometimes the solution to a functional design dilemma also delivers extraordinary aesthetic results. The lighting in this bath is carefully layered. Recessed ceiling lights and the vanity mirror with LED backlighting are controlled by dimmer switches. The vanity light is fitted with Edison style bulbs which shed a warmer, softer level of light.
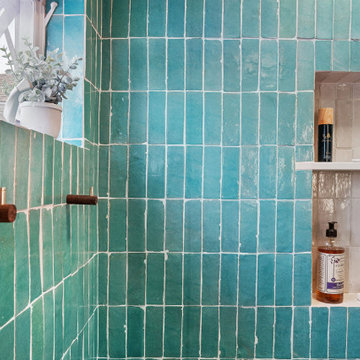
Ispirazione per una piccola stanza da bagno padronale eclettica con ante lisce, ante marroni, doccia alcova, bidè, piastrelle verdi, piastrelle in terracotta, pareti bianche, pavimento in cementine, lavabo integrato, pavimento multicolore, porta doccia scorrevole, top bianco, un lavabo e mobile bagno incassato
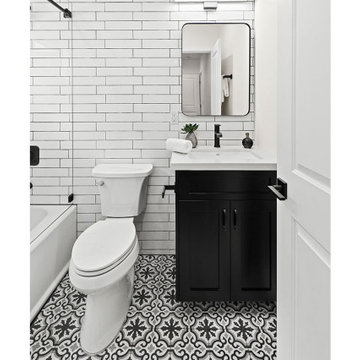
be creative, play with the tile
Esempio di una stanza da bagno con doccia classica di medie dimensioni con ante nere, un lavabo, ante con riquadro incassato, vasca ad alcova, vasca/doccia, WC a due pezzi, piastrelle bianche, piastrelle diamantate, pareti bianche, pavimento in gres porcellanato, lavabo sottopiano, top in quarzo composito, pavimento multicolore, porta doccia scorrevole, top bianco e mobile bagno incassato
Esempio di una stanza da bagno con doccia classica di medie dimensioni con ante nere, un lavabo, ante con riquadro incassato, vasca ad alcova, vasca/doccia, WC a due pezzi, piastrelle bianche, piastrelle diamantate, pareti bianche, pavimento in gres porcellanato, lavabo sottopiano, top in quarzo composito, pavimento multicolore, porta doccia scorrevole, top bianco e mobile bagno incassato
Bagni con pavimento multicolore e porta doccia scorrevole - Foto e idee per arredare
6

