Bagni con pavimento marrone - Foto e idee per arredare
Filtra anche per:
Budget
Ordina per:Popolari oggi
161 - 180 di 43.612 foto
1 di 3

Idee per una grande stanza da bagno padronale classica con ante bianche, vasca freestanding, doccia aperta, piastrelle bianche, pareti bianche, lavabo sottopiano, top in quarzo composito, parquet scuro, doccia aperta, WC a due pezzi, piastrelle di marmo, pavimento marrone, top bianco e ante lisce
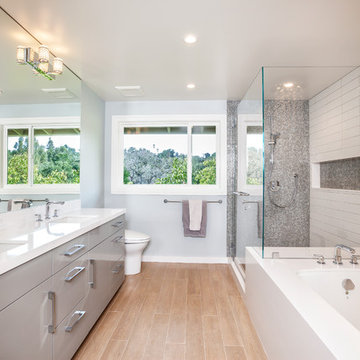
Cherie Cordellos
Foto di una grande stanza da bagno padronale design con ante lisce, ante grigie, vasca sottopiano, doccia ad angolo, piastrelle grigie, piastrelle bianche, pareti grigie, lavabo sottopiano, WC a due pezzi, piastrelle in ceramica, pavimento in gres porcellanato, pavimento marrone, porta doccia a battente e top bianco
Foto di una grande stanza da bagno padronale design con ante lisce, ante grigie, vasca sottopiano, doccia ad angolo, piastrelle grigie, piastrelle bianche, pareti grigie, lavabo sottopiano, WC a due pezzi, piastrelle in ceramica, pavimento in gres porcellanato, pavimento marrone, porta doccia a battente e top bianco

Modern master bathroom by Burdge Architects and Associates in Malibu, CA.
Berlyn Photography
Esempio di una stanza da bagno padronale contemporanea con ante lisce, ante nere, vasca freestanding, doccia ad angolo, pareti nere, parquet scuro, lavabo a bacinella, top in cemento, piastrelle nere, piastrelle di cemento, pavimento marrone, porta doccia a battente e top grigio
Esempio di una stanza da bagno padronale contemporanea con ante lisce, ante nere, vasca freestanding, doccia ad angolo, pareti nere, parquet scuro, lavabo a bacinella, top in cemento, piastrelle nere, piastrelle di cemento, pavimento marrone, porta doccia a battente e top grigio
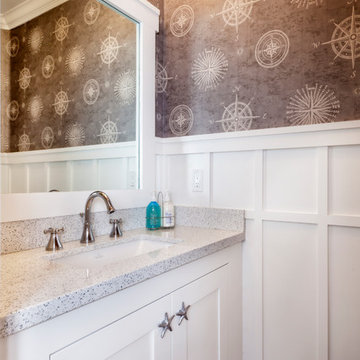
Cherie Cordellos Photography
Immagine di un piccolo bagno di servizio costiero con ante in stile shaker, ante bianche, lavabo sottopiano, top in quarzo composito, pareti grigie, pavimento in legno massello medio e pavimento marrone
Immagine di un piccolo bagno di servizio costiero con ante in stile shaker, ante bianche, lavabo sottopiano, top in quarzo composito, pareti grigie, pavimento in legno massello medio e pavimento marrone

Esempio di una piccola stanza da bagno con doccia rustica con nessun'anta, ante in legno scuro, vasca con piedi a zampa di leone, pareti marroni, pavimento in legno massello medio, lavabo rettangolare, top in legno, pavimento marrone e top marrone
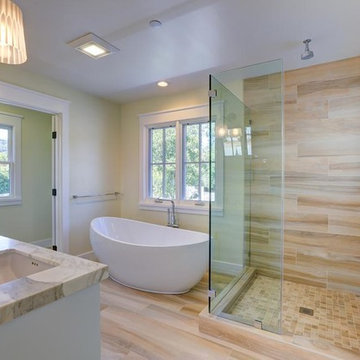
A truly Modern Farmhouse - flows seamlessly from a bright, fresh indoors to outdoor covered porches, patios and garden setting. A blending of natural interior finishes that includes natural wood flooring, interior walnut wood siding, walnut stair handrails, Italian calacatta marble, juxtaposed with modern elements of glass, tension- cable rails, concrete pavers, and metal roofing.
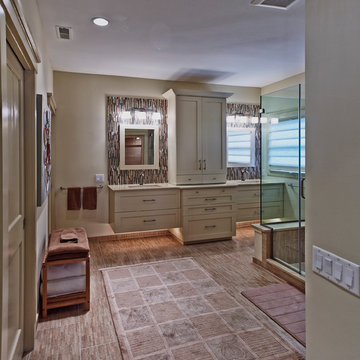
As you walk into the Master Bathroom you are greeted with beautiful custom cabinetry and double vanities highlighted with down lighting. They are separated by a custom tower cabinet. Custom vertical mosaic tile back splash provides a blast of color.
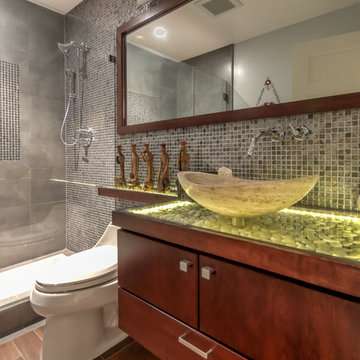
Ispirazione per una stanza da bagno con doccia contemporanea di medie dimensioni con lavabo a bacinella, ante lisce, ante in legno bruno, doccia alcova, piastrelle grigie, piastrelle a mosaico, WC monopezzo, pavimento in legno massello medio, top in onice, pavimento marrone, porta doccia a battente e top giallo
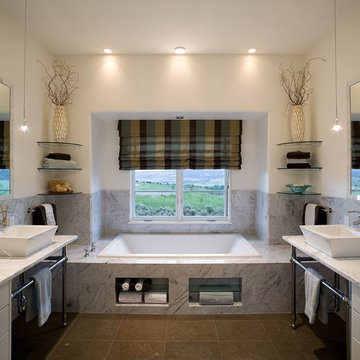
Immagine di una stanza da bagno tradizionale con ante lisce, ante bianche, top in marmo, vasca da incasso, lavabo a bacinella, pareti beige, piastrelle grigie, piastrelle in gres porcellanato, pavimento con piastrelle in ceramica, pavimento marrone e top bianco

a powder room was created by eliminating the existing hall closet and stealing a little space from the existing bedroom behind. a linen wall covering was added with a nail head detail giving the powder room a polished look.
WoodStone Inc, General Contractor
Home Interiors, Cortney McDougal, Interior Design
Draper White Photography

Modern cabinetry by Wood Mode Custom Cabinets, Frameless construction in Vista Plus door style, Maple wood species with a Matte Eclipse finish, dimensional wall tile Boreal Engineered Marble by Giovanni Barbieri, LED backlit lighting.
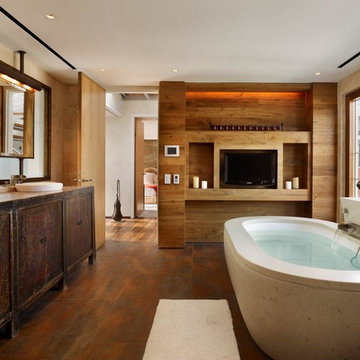
Foto di una grande stanza da bagno padronale industriale con lavabo a bacinella, ante lisce, ante in legno bruno, vasca freestanding, pareti beige, pavimento in legno massello medio e pavimento marrone
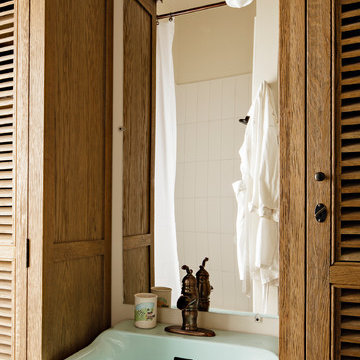
Tall cabinets from Restoration Hardware hold all the necessities. Handmade toothbrush holder by client's child. Hardware by Belle Foret.
Immagine di una piccola stanza da bagno con doccia vittoriana con ante a persiana, lavabo a colonna, ante in legno scuro, doccia alcova, piastrelle bianche, piastrelle in ceramica, pareti bianche, pavimento in legno massello medio, pavimento marrone e doccia con tenda
Immagine di una piccola stanza da bagno con doccia vittoriana con ante a persiana, lavabo a colonna, ante in legno scuro, doccia alcova, piastrelle bianche, piastrelle in ceramica, pareti bianche, pavimento in legno massello medio, pavimento marrone e doccia con tenda
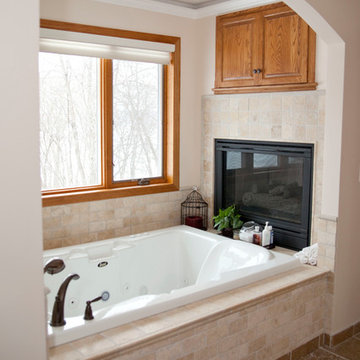
Tamara Fladung Photography
Foto di una grande stanza da bagno padronale classica con lavabo a bacinella, ante con bugna sagomata, ante in legno bruno, top in granito, vasca da incasso, doccia ad angolo, WC a due pezzi, piastrelle marroni, piastrelle in pietra, pareti beige, pavimento in travertino e pavimento marrone
Foto di una grande stanza da bagno padronale classica con lavabo a bacinella, ante con bugna sagomata, ante in legno bruno, top in granito, vasca da incasso, doccia ad angolo, WC a due pezzi, piastrelle marroni, piastrelle in pietra, pareti beige, pavimento in travertino e pavimento marrone

The goal of this project was to build a house that would be energy efficient using materials that were both economical and environmentally conscious. Due to the extremely cold winter weather conditions in the Catskills, insulating the house was a primary concern. The main structure of the house is a timber frame from an nineteenth century barn that has been restored and raised on this new site. The entirety of this frame has then been wrapped in SIPs (structural insulated panels), both walls and the roof. The house is slab on grade, insulated from below. The concrete slab was poured with a radiant heating system inside and the top of the slab was polished and left exposed as the flooring surface. Fiberglass windows with an extremely high R-value were chosen for their green properties. Care was also taken during construction to make all of the joints between the SIPs panels and around window and door openings as airtight as possible. The fact that the house is so airtight along with the high overall insulatory value achieved from the insulated slab, SIPs panels, and windows make the house very energy efficient. The house utilizes an air exchanger, a device that brings fresh air in from outside without loosing heat and circulates the air within the house to move warmer air down from the second floor. Other green materials in the home include reclaimed barn wood used for the floor and ceiling of the second floor, reclaimed wood stairs and bathroom vanity, and an on-demand hot water/boiler system. The exterior of the house is clad in black corrugated aluminum with an aluminum standing seam roof. Because of the extremely cold winter temperatures windows are used discerningly, the three largest windows are on the first floor providing the main living areas with a majestic view of the Catskill mountains.

FineCraft Contractors, Inc.
mcd Studio
Idee per una stanza da bagno padronale tradizionale di medie dimensioni con ante lisce, ante bianche, vasca freestanding, doccia ad angolo, piastrelle effetto legno, pavimento in gres porcellanato, lavabo da incasso, top in superficie solida, pavimento marrone, porta doccia a battente, top bianco, due lavabi e mobile bagno sospeso
Idee per una stanza da bagno padronale tradizionale di medie dimensioni con ante lisce, ante bianche, vasca freestanding, doccia ad angolo, piastrelle effetto legno, pavimento in gres porcellanato, lavabo da incasso, top in superficie solida, pavimento marrone, porta doccia a battente, top bianco, due lavabi e mobile bagno sospeso

Our client didn't want the traditional shampoo niche, so with the herringbone tile walls, we added this after market soap dispenser instead. (Something she saw at a resort on a family vacation)

Esempio di un bagno di servizio tradizionale con nessun'anta, ante blu, pareti marroni, lavabo sottopiano, top in marmo, pavimento marrone, top multicolore, mobile bagno incassato e carta da parati
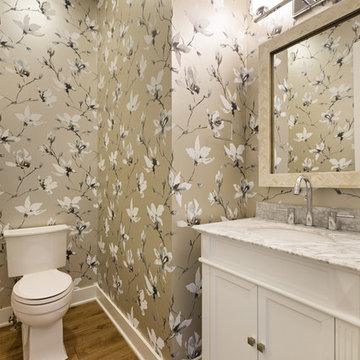
Esempio di un bagno di servizio chic di medie dimensioni con ante in stile shaker, ante bianche, WC a due pezzi, pareti multicolore, pavimento in legno massello medio, lavabo sottopiano, top in marmo e pavimento marrone
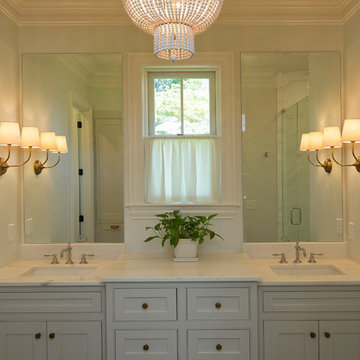
Ispirazione per una grande stanza da bagno padronale country con ante in stile shaker, ante bianche, doccia alcova, pareti bianche, parquet scuro, top in superficie solida, pavimento marrone, porta doccia a battente e lavabo sottopiano
Bagni con pavimento marrone - Foto e idee per arredare
9

