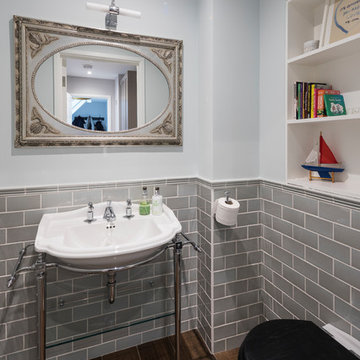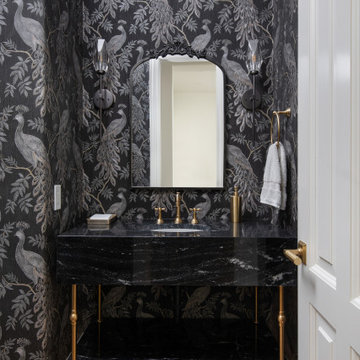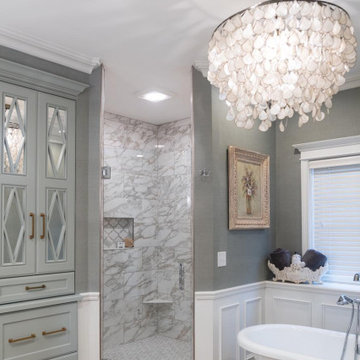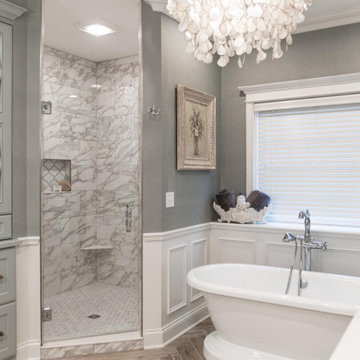Filtra anche per:
Budget
Ordina per:Popolari oggi
141 - 160 di 3.786 foto
1 di 3

Esempio di un piccolo bagno di servizio classico con WC a due pezzi, pareti nere, lavabo sottopiano, pavimento marrone, top bianco, ante in stile shaker, parquet chiaro, ante in legno chiaro, top in marmo, mobile bagno freestanding e carta da parati

Chris Snook
Ispirazione per una piccola stanza da bagno per bambini chic con WC monopezzo, piastrelle grigie, pareti grigie, pavimento in legno massello medio, pavimento marrone, piastrelle diamantate e lavabo a consolle
Ispirazione per una piccola stanza da bagno per bambini chic con WC monopezzo, piastrelle grigie, pareti grigie, pavimento in legno massello medio, pavimento marrone, piastrelle diamantate e lavabo a consolle

Esempio di un bagno di servizio american style di medie dimensioni con consolle stile comò, ante in legno scuro, WC a due pezzi, pareti multicolore, pavimento in legno massello medio, lavabo a bacinella, pavimento marrone, top beige, mobile bagno freestanding, carta da parati e top in granito

Idee per un bagno di servizio classico con nessun'anta, ante nere, pareti nere, parquet scuro, lavabo sottopiano, pavimento marrone, top nero, mobile bagno freestanding e carta da parati

Immagine di un bagno di servizio etnico di medie dimensioni con ante lisce, ante in legno chiaro, WC a due pezzi, piastrelle marroni, piastrelle effetto legno, pareti marroni, pavimento in legno massello medio, lavabo sottopiano, top in quarzo composito, pavimento marrone, top bianco, mobile bagno sospeso e carta da parati

Cute powder room featuring white paneling, navy and white wallpaper, custom-stained vanity, marble counters and polished nickel fixtures.
Esempio di un piccolo bagno di servizio classico con ante in stile shaker, ante marroni, WC monopezzo, pareti bianche, pavimento in legno massello medio, lavabo sottopiano, top in marmo, pavimento marrone, top bianco, mobile bagno incassato e carta da parati
Esempio di un piccolo bagno di servizio classico con ante in stile shaker, ante marroni, WC monopezzo, pareti bianche, pavimento in legno massello medio, lavabo sottopiano, top in marmo, pavimento marrone, top bianco, mobile bagno incassato e carta da parati

The powder room has a contemporary look with a new flat-panel vanity and vessel sink.
Immagine di un piccolo bagno di servizio design con ante lisce, ante in legno bruno, WC monopezzo, parquet chiaro, lavabo a bacinella, top in granito, pavimento marrone, top grigio, mobile bagno incassato e carta da parati
Immagine di un piccolo bagno di servizio design con ante lisce, ante in legno bruno, WC monopezzo, parquet chiaro, lavabo a bacinella, top in granito, pavimento marrone, top grigio, mobile bagno incassato e carta da parati

Light and Airy shiplap bathroom was the dream for this hard working couple. The goal was to totally re-create a space that was both beautiful, that made sense functionally and a place to remind the clients of their vacation time. A peaceful oasis. We knew we wanted to use tile that looks like shiplap. A cost effective way to create a timeless look. By cladding the entire tub shower wall it really looks more like real shiplap planked walls.
The center point of the room is the new window and two new rustic beams. Centered in the beams is the rustic chandelier.
Design by Signature Designs Kitchen Bath
Contractor ADR Design & Remodel
Photos by Gail Owens

Ispirazione per un piccolo bagno di servizio minimalista con ante lisce, ante blu, WC a due pezzi, pareti beige, pavimento in legno massello medio, lavabo sottopiano, top in quarzo composito, pavimento marrone, top beige, mobile bagno freestanding e carta da parati

The octagonal subway tile pattern ties the other blacks and whites of the bathroom together. The floating vanity hovers above the tile to give the space more depth.

庭住の舎|Studio tanpopo-gumi
撮影|野口 兼史
豊かな自然を感じる中庭を内包する住まい。日々の何気ない日常を 四季折々に 豊かに・心地良く・・・
Idee per un piccolo bagno di servizio minimalista con ante a filo, ante marroni, piastrelle beige, piastrelle a mosaico, pareti beige, parquet scuro, lavabo a bacinella, top in legno, pavimento marrone, top marrone, mobile bagno incassato, soffitto in carta da parati e carta da parati
Idee per un piccolo bagno di servizio minimalista con ante a filo, ante marroni, piastrelle beige, piastrelle a mosaico, pareti beige, parquet scuro, lavabo a bacinella, top in legno, pavimento marrone, top marrone, mobile bagno incassato, soffitto in carta da parati e carta da parati

Master bathroom with tub and corner shower.
Immagine di una stanza da bagno padronale chic di medie dimensioni con ante con riquadro incassato, ante marroni, doccia ad angolo, WC monopezzo, pareti bianche, pavimento in legno massello medio, lavabo sottopiano, top in granito, pavimento marrone, porta doccia a battente, top bianco, due lavabi, mobile bagno sospeso, soffitto in perlinato e pareti in perlinato
Immagine di una stanza da bagno padronale chic di medie dimensioni con ante con riquadro incassato, ante marroni, doccia ad angolo, WC monopezzo, pareti bianche, pavimento in legno massello medio, lavabo sottopiano, top in granito, pavimento marrone, porta doccia a battente, top bianco, due lavabi, mobile bagno sospeso, soffitto in perlinato e pareti in perlinato

Esempio di una stanza da bagno padronale tradizionale di medie dimensioni con ante in stile shaker, ante nere, piastrelle di marmo, pavimento in legno massello medio, lavabo sottopiano, top in marmo, pavimento marrone, due lavabi, pareti bianche, top grigio, mobile bagno incassato e boiserie

We added a shower, tongue & groove panelling, a wall hung wc & an oak floor to our Cotswolds Cottage project. Interior Design by Imperfect Interiors
Armada Cottage is available to rent at www.armadacottagecotswolds.co.uk

Luscious Bathroom in Storrington, West Sussex
A luscious green bathroom design is complemented by matt black accents and unique platform for a feature bath.
The Brief
The aim of this project was to transform a former bedroom into a contemporary family bathroom, complete with a walk-in shower and freestanding bath.
This Storrington client had some strong design ideas, favouring a green theme with contemporary additions to modernise the space.
Storage was also a key design element. To help minimise clutter and create space for decorative items an inventive solution was required.
Design Elements
The design utilises some key desirables from the client as well as some clever suggestions from our bathroom designer Martin.
The green theme has been deployed spectacularly, with metro tiles utilised as a strong accent within the shower area and multiple storage niches. All other walls make use of neutral matt white tiles at half height, with William Morris wallpaper used as a leafy and natural addition to the space.
A freestanding bath has been placed central to the window as a focal point. The bathing area is raised to create separation within the room, and three pendant lights fitted above help to create a relaxing ambience for bathing.
Special Inclusions
Storage was an important part of the design.
A wall hung storage unit has been chosen in a Fjord Green Gloss finish, which works well with green tiling and the wallpaper choice. Elsewhere plenty of storage niches feature within the room. These add storage for everyday essentials, decorative items, and conceal items the client may not want on display.
A sizeable walk-in shower was also required as part of the renovation, with designer Martin opting for a Crosswater enclosure in a matt black finish. The matt black finish teams well with other accents in the room like the Vado brassware and Eastbrook towel rail.
Project Highlight
The platformed bathing area is a great highlight of this family bathroom space.
It delivers upon the freestanding bath requirement of the brief, with soothing lighting additions that elevate the design. Wood-effect porcelain floor tiling adds an additional natural element to this renovation.
The End Result
The end result is a complete transformation from the former bedroom that utilised this space.
The client and our designer Martin have combined multiple great finishes and design ideas to create a dramatic and contemporary, yet functional, family bathroom space.
Discover how our expert designers can transform your own bathroom with a free design appointment and quotation. Arrange a free appointment in showroom or online.

A bold wallpaper was chosen for impact in this downstairs cloakroom, with Downpipe (Farrow and Ball) ceiling and panel behind the toilet, with the sink unit in a matching dark shade. The toilet and sink unit are wall mounted to increase the feeling of space.

A vintage inspired master bathroom with a free standing tub, alcove shower, double sink vanity, and old world fixtures.
Idee per una grande stanza da bagno padronale tradizionale con ante con riquadro incassato, ante bianche, vasca freestanding, doccia alcova, piastrelle bianche, piastrelle in ceramica, pareti grigie, pavimento in legno massello medio, top in quarzo composito, pavimento marrone, porta doccia a battente, top bianco, due lavabi, mobile bagno incassato e boiserie
Idee per una grande stanza da bagno padronale tradizionale con ante con riquadro incassato, ante bianche, vasca freestanding, doccia alcova, piastrelle bianche, piastrelle in ceramica, pareti grigie, pavimento in legno massello medio, top in quarzo composito, pavimento marrone, porta doccia a battente, top bianco, due lavabi, mobile bagno incassato e boiserie

A vintage inspired master bathroom with a free standing tub, alcove shower, double sink vanity, and old world fixtures.
Ispirazione per una grande stanza da bagno padronale classica con ante con riquadro incassato, ante bianche, vasca freestanding, doccia alcova, piastrelle bianche, piastrelle in ceramica, pareti grigie, pavimento in legno massello medio, top in quarzo composito, pavimento marrone, porta doccia a battente, top bianco, due lavabi, mobile bagno incassato e boiserie
Ispirazione per una grande stanza da bagno padronale classica con ante con riquadro incassato, ante bianche, vasca freestanding, doccia alcova, piastrelle bianche, piastrelle in ceramica, pareti grigie, pavimento in legno massello medio, top in quarzo composito, pavimento marrone, porta doccia a battente, top bianco, due lavabi, mobile bagno incassato e boiserie

Rich deep brown tones of walnut and chocolate, finished with a subtle wire-brush. A classic color range that is comfortable in both traditional and modern designs.

Reforma integral Sube Interiorismo www.subeinteriorismo.com
Biderbost Photo
Immagine di una stanza da bagno con doccia tradizionale di medie dimensioni con ante a filo, ante bianche, doccia a filo pavimento, WC sospeso, piastrelle bianche, piastrelle in ceramica, pareti verdi, pavimento in laminato, lavabo sottopiano, top in quarzo composito, pavimento marrone, porta doccia a battente, top bianco, toilette, un lavabo, mobile bagno incassato e carta da parati
Immagine di una stanza da bagno con doccia tradizionale di medie dimensioni con ante a filo, ante bianche, doccia a filo pavimento, WC sospeso, piastrelle bianche, piastrelle in ceramica, pareti verdi, pavimento in laminato, lavabo sottopiano, top in quarzo composito, pavimento marrone, porta doccia a battente, top bianco, toilette, un lavabo, mobile bagno incassato e carta da parati
8

