Bagni con pavimento marrone e pavimento giallo - Foto e idee per arredare
Filtra anche per:
Budget
Ordina per:Popolari oggi
201 - 220 di 54.718 foto
1 di 3

Esempio di un bagno di servizio boho chic con WC a due pezzi, piastrelle nere, piastrelle diamantate, pareti verdi, pavimento in legno massello medio, lavabo sospeso e pavimento marrone
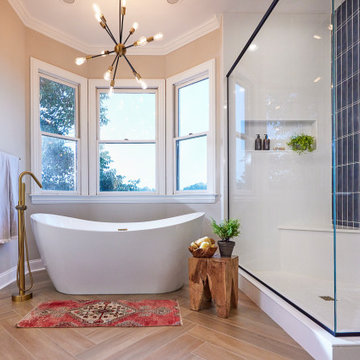
Ispirazione per una grande stanza da bagno padronale minimalista con ante lisce, ante marroni, vasca freestanding, doccia ad angolo, WC monopezzo, piastrelle blu, piastrelle in gres porcellanato, pareti grigie, pavimento con piastrelle effetto legno, lavabo sottopiano, top in quarzo composito, pavimento marrone, porta doccia a battente, top bianco, panca da doccia, un lavabo e mobile bagno freestanding

Idee per una stanza da bagno padronale industriale di medie dimensioni con ante in legno chiaro, vasca sottopiano, vasca/doccia, WC monopezzo, piastrelle grigie, piastrelle in ceramica, pareti bianche, pavimento con piastrelle effetto legno, lavabo da incasso, top in legno, pavimento marrone, porta doccia a battente, top marrone, un lavabo, mobile bagno freestanding e ante lisce
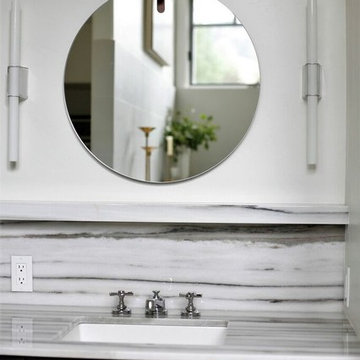
Clean and crisp black and white bathroom with mid century modern accents in polished chrome.
Foto di una stanza da bagno padronale contemporanea con ante nere, piastrelle in ceramica, pareti bianche, lavabo sottopiano, top in quarzo composito, pavimento marrone, top bianco, due lavabi e mobile bagno incassato
Foto di una stanza da bagno padronale contemporanea con ante nere, piastrelle in ceramica, pareti bianche, lavabo sottopiano, top in quarzo composito, pavimento marrone, top bianco, due lavabi e mobile bagno incassato

Spacecrafting Photography
Immagine di un bagno di servizio classico di medie dimensioni con consolle stile comò, ante blu, pareti multicolore, parquet scuro, lavabo sottopiano, pavimento marrone, top multicolore, WC monopezzo, top in marmo, mobile bagno incassato e carta da parati
Immagine di un bagno di servizio classico di medie dimensioni con consolle stile comò, ante blu, pareti multicolore, parquet scuro, lavabo sottopiano, pavimento marrone, top multicolore, WC monopezzo, top in marmo, mobile bagno incassato e carta da parati
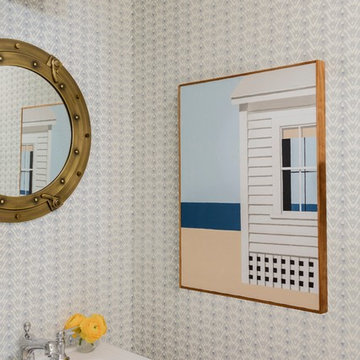
Photography by Michael J. Lee
Foto di un piccolo bagno di servizio stile marino con WC monopezzo, piastrelle blu, pareti blu, pavimento in legno massello medio, lavabo a colonna, pavimento marrone e top bianco
Foto di un piccolo bagno di servizio stile marino con WC monopezzo, piastrelle blu, pareti blu, pavimento in legno massello medio, lavabo a colonna, pavimento marrone e top bianco

SeaThru is a new, waterfront, modern home. SeaThru was inspired by the mid-century modern homes from our area, known as the Sarasota School of Architecture.
This homes designed to offer more than the standard, ubiquitous rear-yard waterfront outdoor space. A central courtyard offer the residents a respite from the heat that accompanies west sun, and creates a gorgeous intermediate view fro guest staying in the semi-attached guest suite, who can actually SEE THROUGH the main living space and enjoy the bay views.
Noble materials such as stone cladding, oak floors, composite wood louver screens and generous amounts of glass lend to a relaxed, warm-contemporary feeling not typically common to these types of homes.
Photos by Ryan Gamma Photography

Recessed Corian niche with accent light detail.
Photos by Spacecrafting Photography
Foto di una piccola stanza da bagno con doccia minimalista con ante lisce, ante marroni, doccia a filo pavimento, WC monopezzo, piastrelle bianche, pareti grigie, pavimento in vinile, lavabo sospeso, pavimento marrone, doccia aperta e top bianco
Foto di una piccola stanza da bagno con doccia minimalista con ante lisce, ante marroni, doccia a filo pavimento, WC monopezzo, piastrelle bianche, pareti grigie, pavimento in vinile, lavabo sospeso, pavimento marrone, doccia aperta e top bianco
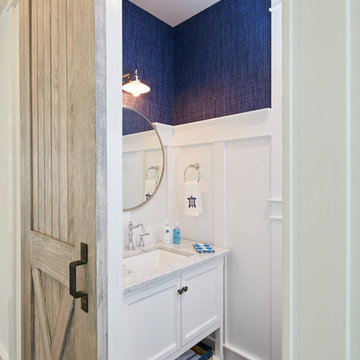
Foto di una piccola stanza da bagno stile marino con ante in stile shaker, ante bianche, pareti blu, pavimento in legno massello medio, lavabo sottopiano e pavimento marrone

This narrow galley style primary bathroom was opened up by eliminating a wall between the toilet and vanity zones, enlarging the vanity counter space, and expanding the shower into dead space between the existing shower and the exterior wall.
Now the space is the relaxing haven they'd hoped for for years.
The warm, modern palette features soft green cabinetry, sage green ceramic tile with a high variation glaze and a fun accent tile with gold and silver tones in the shower niche that ties together the brass and brushed nickel fixtures and accessories, and a herringbone wood-look tile flooring that anchors the space with warmth.
Wood accents are repeated in the softly curved mirror frame, the unique ash wood grab bars, and the bench in the shower.
Quartz counters and shower elements are easy to mantain and provide a neutral break in the palette.
The sliding shower door system allows for easy access without a door swing bumping into the toilet seat.
The closet across from the vanity was updated with a pocket door, eliminating the previous space stealing small swinging doors.
Storage features include a pull out hamper for quick sorting of dirty laundry and a tall cabinet on the counter that provides storage at an easy to grab height.

Modern dark powder bath with beautiful wallpaper.
Ispirazione per un bagno di servizio moderno di medie dimensioni con ante grigie, WC a due pezzi, piastrelle nere, pareti nere, pavimento in legno massello medio, lavabo a bacinella, top in quarzo composito, pavimento marrone, top nero, mobile bagno incassato e carta da parati
Ispirazione per un bagno di servizio moderno di medie dimensioni con ante grigie, WC a due pezzi, piastrelle nere, pareti nere, pavimento in legno massello medio, lavabo a bacinella, top in quarzo composito, pavimento marrone, top nero, mobile bagno incassato e carta da parati
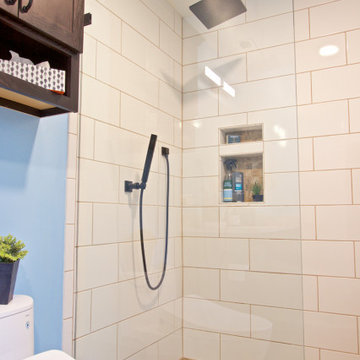
Esempio di una stanza da bagno contemporanea con ante in legno bruno, bidè, piastrelle bianche, piastrelle diamantate, pareti blu, pavimento con piastrelle effetto legno, pavimento marrone, top bianco, nicchia e un lavabo

Classic, timeless and ideally positioned on a sprawling corner lot set high above the street, discover this designer dream home by Jessica Koltun. The blend of traditional architecture and contemporary finishes evokes feelings of warmth while understated elegance remains constant throughout this Midway Hollow masterpiece unlike no other. This extraordinary home is at the pinnacle of prestige and lifestyle with a convenient address to all that Dallas has to offer.
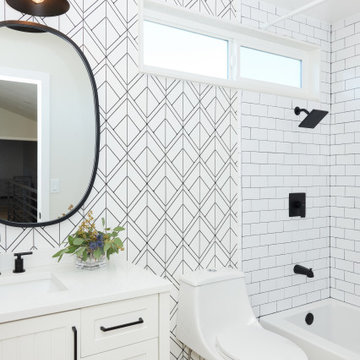
Ispirazione per una stanza da bagno con doccia chic di medie dimensioni con consolle stile comò, ante bianche, vasca da incasso, vasca/doccia, WC monopezzo, piastrelle bianche, piastrelle diamantate, pareti bianche, pavimento in vinile, lavabo da incasso, top in quarzo composito, pavimento marrone, doccia con tenda, top bianco, un lavabo, mobile bagno incassato, soffitto a volta e carta da parati
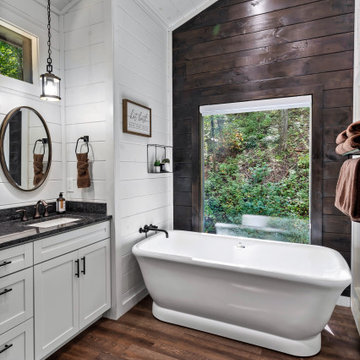
Immagine di una stanza da bagno padronale minimalista di medie dimensioni con ante con riquadro incassato, ante bianche, vasca ad alcova, pareti bianche, parquet scuro, lavabo sottopiano, pavimento marrone, top nero, due lavabi, mobile bagno incassato, soffitto a volta e pareti in perlinato

Ванная комната со световым окном и регулирующимся затемнением.
Ispirazione per una stanza da bagno padronale nordica di medie dimensioni con ante lisce, ante grigie, vasca freestanding, doccia alcova, WC sospeso, piastrelle grigie, piastrelle in gres porcellanato, pareti grigie, pavimento con piastrelle effetto legno, top in legno, pavimento marrone, doccia con tenda, top marrone, un lavabo e mobile bagno freestanding
Ispirazione per una stanza da bagno padronale nordica di medie dimensioni con ante lisce, ante grigie, vasca freestanding, doccia alcova, WC sospeso, piastrelle grigie, piastrelle in gres porcellanato, pareti grigie, pavimento con piastrelle effetto legno, top in legno, pavimento marrone, doccia con tenda, top marrone, un lavabo e mobile bagno freestanding
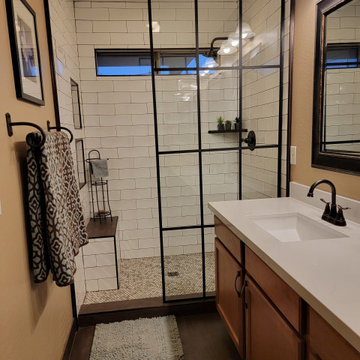
Foto di una grande stanza da bagno con doccia minimalista con ante in stile shaker, ante in legno scuro, zona vasca/doccia separata, piastrelle bianche, piastrelle diamantate, pareti beige, pavimento con piastrelle effetto legno, lavabo sottopiano, pavimento marrone, doccia aperta, top bianco, un lavabo, mobile bagno freestanding e panca da doccia
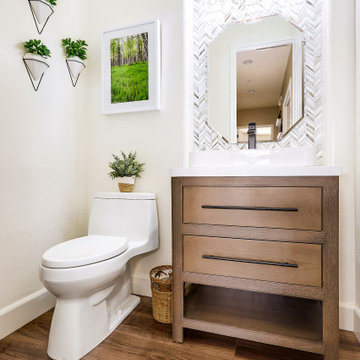
Esempio di un bagno di servizio chic di medie dimensioni con ante in legno scuro, WC monopezzo, piastrelle multicolore, piastrelle a mosaico, pareti bianche, pavimento in gres porcellanato, top in quarzo composito, pavimento marrone, top bianco, mobile bagno freestanding e lavabo a bacinella

Coastal style powder room remodeling in Alexandria VA with blue vanity, blue wall paper, and hardwood flooring.
Foto di un piccolo bagno di servizio stile marinaro con consolle stile comò, ante blu, WC monopezzo, piastrelle blu, pareti multicolore, pavimento in legno massello medio, lavabo sottopiano, top in quarzo composito, pavimento marrone, top bianco, mobile bagno freestanding e carta da parati
Foto di un piccolo bagno di servizio stile marinaro con consolle stile comò, ante blu, WC monopezzo, piastrelle blu, pareti multicolore, pavimento in legno massello medio, lavabo sottopiano, top in quarzo composito, pavimento marrone, top bianco, mobile bagno freestanding e carta da parati

Download our free ebook, Creating the Ideal Kitchen. DOWNLOAD NOW
This family from Wheaton was ready to remodel their kitchen, dining room and powder room. The project didn’t call for any structural or space planning changes but the makeover still had a massive impact on their home. The homeowners wanted to change their dated 1990’s brown speckled granite and light maple kitchen. They liked the welcoming feeling they got from the wood and warm tones in their current kitchen, but this style clashed with their vision of a deVOL type kitchen, a London-based furniture company. Their inspiration came from the country homes of the UK that mix the warmth of traditional detail with clean lines and modern updates.
To create their vision, we started with all new framed cabinets with a modified overlay painted in beautiful, understated colors. Our clients were adamant about “no white cabinets.” Instead we used an oyster color for the perimeter and a custom color match to a specific shade of green chosen by the homeowner. The use of a simple color pallet reduces the visual noise and allows the space to feel open and welcoming. We also painted the trim above the cabinets the same color to make the cabinets look taller. The room trim was painted a bright clean white to match the ceiling.
In true English fashion our clients are not coffee drinkers, but they LOVE tea. We created a tea station for them where they can prepare and serve tea. We added plenty of glass to showcase their tea mugs and adapted the cabinetry below to accommodate storage for their tea items. Function is also key for the English kitchen and the homeowners. They requested a deep farmhouse sink and a cabinet devoted to their heavy mixer because they bake a lot. We then got rid of the stovetop on the island and wall oven and replaced both of them with a range located against the far wall. This gives them plenty of space on the island to roll out dough and prepare any number of baked goods. We then removed the bifold pantry doors and created custom built-ins with plenty of usable storage for all their cooking and baking needs.
The client wanted a big change to the dining room but still wanted to use their own furniture and rug. We installed a toile-like wallpaper on the top half of the room and supported it with white wainscot paneling. We also changed out the light fixture, showing us once again that small changes can have a big impact.
As the final touch, we also re-did the powder room to be in line with the rest of the first floor. We had the new vanity painted in the same oyster color as the kitchen cabinets and then covered the walls in a whimsical patterned wallpaper. Although the homeowners like subtle neutral colors they were willing to go a bit bold in the powder room for something unexpected. For more design inspiration go to: www.kitchenstudio-ge.com
Bagni con pavimento marrone e pavimento giallo - Foto e idee per arredare
11

