Bagni con pavimento marrone e pareti in perlinato - Foto e idee per arredare
Filtra anche per:
Budget
Ordina per:Popolari oggi
161 - 180 di 364 foto
1 di 3
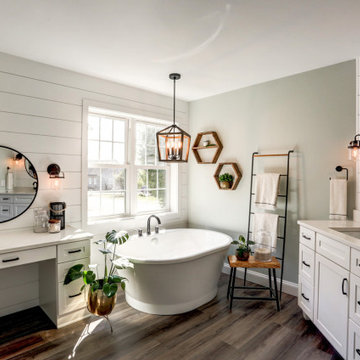
Master Bathroom Vinyl Plank floors with Freestanding bathtub, double vanity, makeup counter, glass door enclosed shower with white tile, shower bench, and shower niche, Separate toilet room, and wooden accents
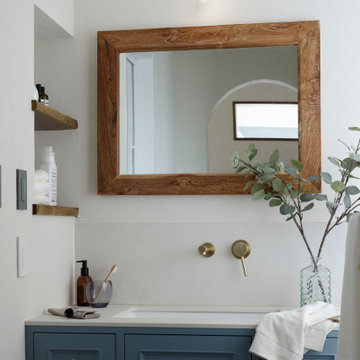
ブルーの扉がポイントの造作洗面台に、真鍮と古材のアクセサリを合わせました。
Esempio di un bagno di servizio stile marino di medie dimensioni con ante bianche, pareti bianche, pavimento in legno massello medio, pavimento marrone, top bianco, soffitto in carta da parati e pareti in perlinato
Esempio di un bagno di servizio stile marino di medie dimensioni con ante bianche, pareti bianche, pavimento in legno massello medio, pavimento marrone, top bianco, soffitto in carta da parati e pareti in perlinato
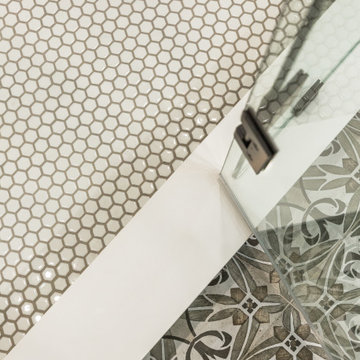
Idee per una stanza da bagno con doccia tradizionale di medie dimensioni con ante con riquadro incassato, ante marroni, doccia alcova, WC monopezzo, pareti marroni, pavimento in gres porcellanato, lavabo sottopiano, top in quarzo composito, pavimento marrone, doccia aperta, top bianco, un lavabo, mobile bagno freestanding e pareti in perlinato
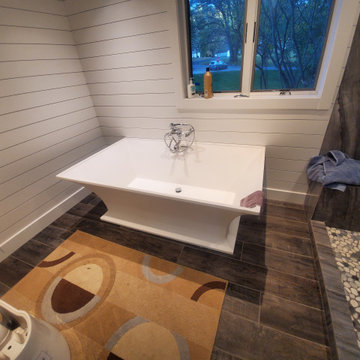
VonTobelValpo designer Jim Bolka went above and beyond with this farmhouse bathroom remodel featuring Boral waterproof shiplap walls & ceilings, dual-vanities with Amerock vanity knobs & pulls, & Kohler drop-in sinks, mirror & wall mounted lights. The shower features Daltile pebbled floor, Grohe custom shower valves, a MGM glass shower door & Thermasol steam cam lights. The solid acrylic freestanding tub is by MTI & the wall-mounted toilet & bidet are by Toto. A Schluter heated floor system ensures the owner won’t get a chill in the winter. Want to replicate this look in your home? Contact us today to request a free design consultation!
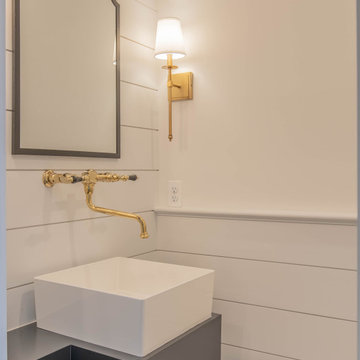
Esempio di una stanza da bagno country con ante di vetro, ante bianche, pavimento in legno massello medio, pavimento marrone, soffitto in perlinato, un lavabo, mobile bagno sospeso e pareti in perlinato
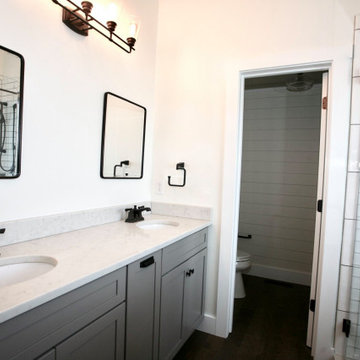
Immagine di una grande stanza da bagno padronale country con ante in stile shaker, ante grigie, doccia alcova, WC a due pezzi, piastrelle bianche, piastrelle in gres porcellanato, pareti bianche, pavimento in legno massello medio, lavabo sottopiano, top in quarzo composito, pavimento marrone, porta doccia a battente, top bianco, panca da doccia, due lavabi, mobile bagno incassato, soffitto in perlinato e pareti in perlinato
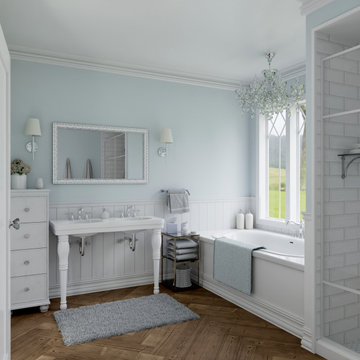
Fresh and soothing french country bathroom renovation
Ispirazione per una stanza da bagno padronale di medie dimensioni con ante bianche, vasca da incasso, doccia alcova, WC a due pezzi, piastrelle bianche, piastrelle in ceramica, pareti blu, pavimento in legno massello medio, lavabo integrato, top in superficie solida, pavimento marrone, porta doccia a battente, top bianco, due lavabi, mobile bagno freestanding e pareti in perlinato
Ispirazione per una stanza da bagno padronale di medie dimensioni con ante bianche, vasca da incasso, doccia alcova, WC a due pezzi, piastrelle bianche, piastrelle in ceramica, pareti blu, pavimento in legno massello medio, lavabo integrato, top in superficie solida, pavimento marrone, porta doccia a battente, top bianco, due lavabi, mobile bagno freestanding e pareti in perlinato
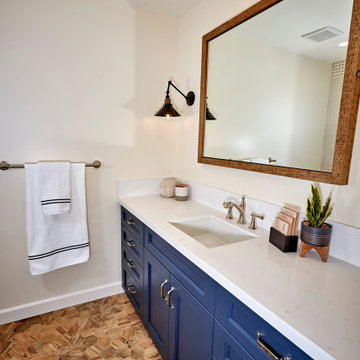
Carlsbad Home
The designer put together a retreat for the whole family. The master bath was completed gutted and reconfigured maximizing the space to be a more functional room. Details added throughout with shiplap, beams and sophistication tile. The kids baths are full of fun details and personality. We also updated the main staircase to give it a fresh new look.
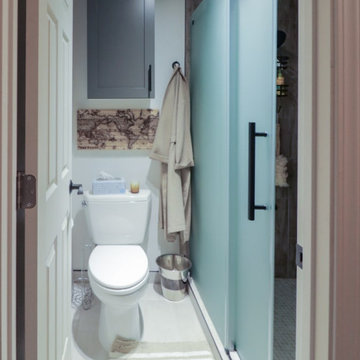
The kitchen and bathroom renovations have resulted in a large Main House with modern grey accents. The kitchen was upgraded with new quartz countertops, cabinetry, an under-mount sink, and stainless steel appliances, including a double oven. The white farm sink looks excellent when combined with the Havenwood chevron mosaic porcelain tile. Over the island kitchen island panel, functional recessed lighting, and pendant lights provide that luxury air.
Remarkable features such as the tile flooring, a tile shower, and an attractive screen door slider were used in the bathroom remodeling. The Feiss Mercer Oil-Rubbed Bronze Bathroom Vanity Light, which is well-blended to the Grey Shakers cabinet and Jeffrey Alexander Merrick Cabinet Pull in Matte Black serving as sink base cabinets, has become a centerpiece of this bathroom renovation.
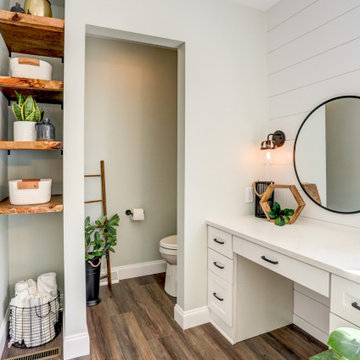
Master Bathroom Vinyl Plank floors with Freestanding bathtub, double vanity, makeup counter, glass door enclosed shower with white tile, shower bench, and shower niche, Separate toilet room, and wooden accents
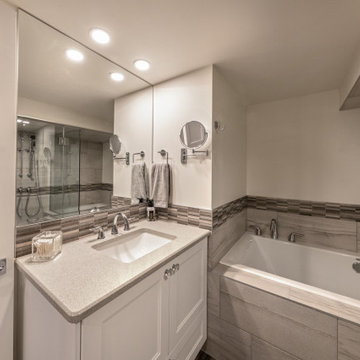
Our clients live in a beautifully maintained 60/70's era bungalow in a mature and desirable area of the city. They had previously re-developed the main floor, exterior, landscaped the front & back yards, and were now ready to develop the unfinished basement. It was a 1,000 sq ft of pure blank slate! They wanted a family room, a bar, a den, a guest bedroom large enough to accommodate a king-sized bed & walk-in closet, a four piece bathroom with an extra large 6 foot tub, and a finished laundry room. Together with our clients, a beautiful and functional space was designed and created. Have a look at the finished product. Hard to believe it is a basement! Gorgeous!
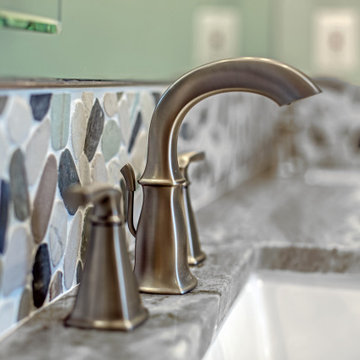
Soak and relax in the comfy tub, or tickle your toes on the pebble stone walk-in shower floor. Clean lines of the shiplap accent wall add a country touch while complimenting the vertical grain "quarter sawn oak" vanity. Warmly elegant Fantasy Brown marble "tops" it off!
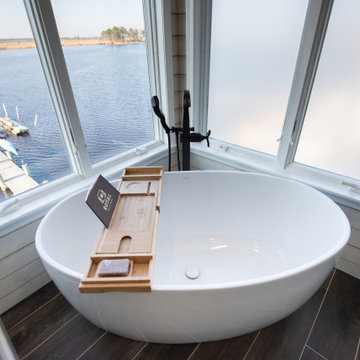
A coastal oasis in New Jersey. This project was for a house with no master bathroom. The couple thought how great it would be to have a master suite that encompassed a luxury bath, walk-in closet, laundry room, and breakfast bar area. We did it. Coastal themed master suite starting with a luxury bathroom adorned in shiplap and wood-plank tile floor. The vanity offers lots of storage with drawers and countertop cabinets. Freestanding bathtub overlooks the bay. The large walkin tile shower is beautiful. Separate toilet area offers privacy which is nice to have in a bedroom suite concept.
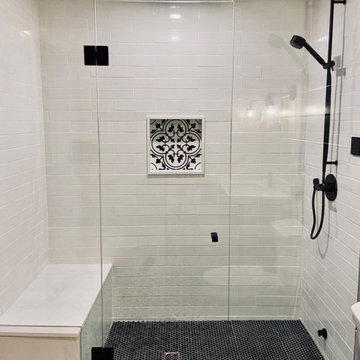
We were hired to finish the basement of our clients cottage in Haliburton. The house is a woodsy craftsman style. Basements can be dark so we used pickled pine to brighten up this 3000 sf space which allowed us to remain consistent with the vibe of the overall cottage. We delineated the large open space in to four functions - a Family Room (with projector screen TV viewing above the fireplace and a reading niche); a Game Room with access to large doors open to the lake; a Guest Bedroom with sitting nook; and an Exercise Room. Glass was used in the french and barn doors to allow light to penetrate each space. Shelving units were used to provide some visual separation between the Family Room and Game Room. The fireplace referenced the upstairs fireplace with added inspiration from a photo our clients saw and loved. We provided all construction docs and furnishings will installed soon.
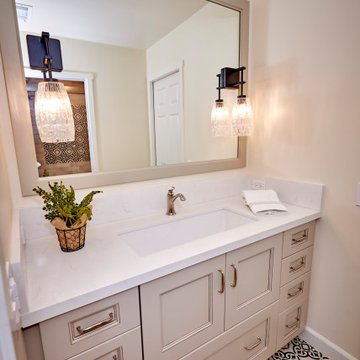
Carlsbad Home
The designer put together a retreat for the whole family. The master bath was completed gutted and reconfigured maximizing the space to be a more functional room. Details added throughout with shiplap, beams and sophistication tile. The kids baths are full of fun details and personality. We also updated the main staircase to give it a fresh new look.
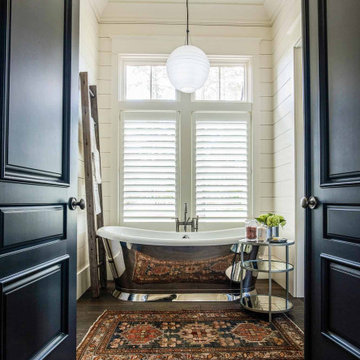
Metal soaking tub, shiplap walls, and hand-scraped oak floor.
Idee per una stanza da bagno padronale con vasca freestanding, doccia alcova, pareti bianche, parquet scuro, pavimento marrone, porta doccia a battente e pareti in perlinato
Idee per una stanza da bagno padronale con vasca freestanding, doccia alcova, pareti bianche, parquet scuro, pavimento marrone, porta doccia a battente e pareti in perlinato
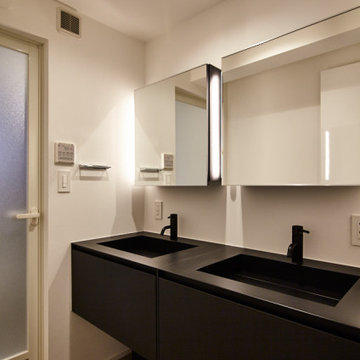
Esempio di un bagno di servizio contemporaneo di medie dimensioni con ante lisce, ante nere, piastrelle bianche, pareti bianche, pavimento in linoleum, lavabo integrato, top in zinco, pavimento marrone, top nero, mobile bagno freestanding, soffitto in perlinato e pareti in perlinato
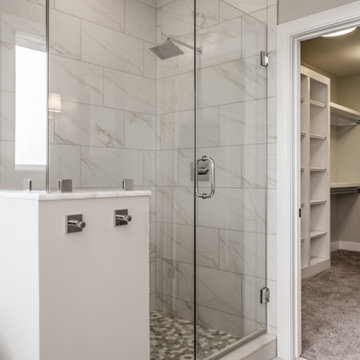
Ispirazione per una stanza da bagno padronale country con ante grigie, vasca freestanding, doccia ad angolo, pareti grigie, pavimento con piastrelle in ceramica, lavabo da incasso, top in granito, pavimento marrone, porta doccia a battente, top bianco, toilette, due lavabi, mobile bagno incassato e pareti in perlinato
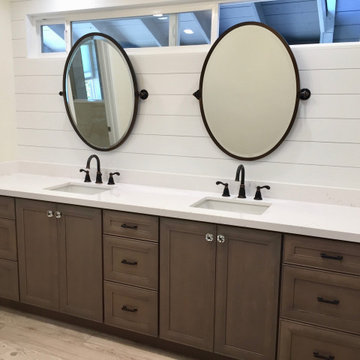
Double-sink custom vanity with quartz countertop, bronze fixtures, and shiplap paneling.
Idee per una grande stanza da bagno padronale tradizionale con ante con riquadro incassato, ante marroni, pareti bianche, pavimento in gres porcellanato, lavabo sottopiano, top in quarzo composito, pavimento marrone, top bianco, due lavabi, mobile bagno incassato e pareti in perlinato
Idee per una grande stanza da bagno padronale tradizionale con ante con riquadro incassato, ante marroni, pareti bianche, pavimento in gres porcellanato, lavabo sottopiano, top in quarzo composito, pavimento marrone, top bianco, due lavabi, mobile bagno incassato e pareti in perlinato
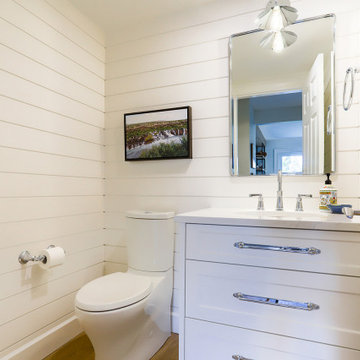
Foto di un piccolo bagno di servizio tradizionale con ante in stile shaker, ante bianche, WC a due pezzi, top in quarzo composito, top bianco, mobile bagno incassato, pareti bianche, pavimento in legno massello medio, lavabo sottopiano, pavimento marrone e pareti in perlinato
Bagni con pavimento marrone e pareti in perlinato - Foto e idee per arredare
9

