Bagni con pavimento marrone e mobile bagno sospeso - Foto e idee per arredare
Filtra anche per:
Budget
Ordina per:Popolari oggi
101 - 120 di 3.920 foto
1 di 3
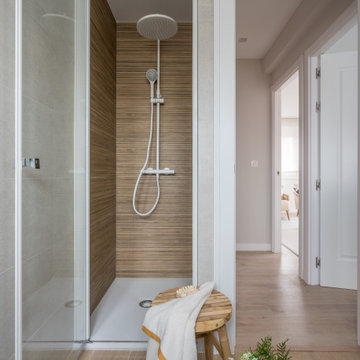
Esempio di una stanza da bagno padronale chic di medie dimensioni con ante lisce, ante bianche, zona vasca/doccia separata, WC monopezzo, piastrelle blu, piastrelle in ceramica, pareti grigie, pavimento in gres porcellanato, lavabo integrato, pavimento marrone, porta doccia a battente, top bianco, un lavabo e mobile bagno sospeso
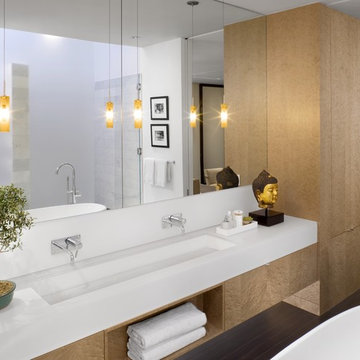
A contemporary bathroom with a trough sink and wall mounted faucets.
John Horner Photography.
Idee per una stanza da bagno padronale minimal con ante lisce, ante marroni, vasca freestanding, piastrelle bianche, parquet scuro, top in superficie solida, pavimento marrone, top bianco, due lavabi e mobile bagno sospeso
Idee per una stanza da bagno padronale minimal con ante lisce, ante marroni, vasca freestanding, piastrelle bianche, parquet scuro, top in superficie solida, pavimento marrone, top bianco, due lavabi e mobile bagno sospeso
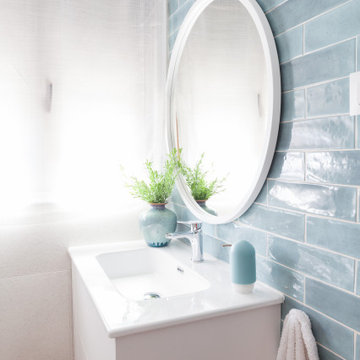
Reforma integral de baño de cortesía
Immagine di una piccola stanza da bagno con doccia design con ante bianche, doccia ad angolo, WC monopezzo, piastrelle blu, piastrelle in ceramica, pareti bianche, pavimento in gres porcellanato, lavabo da incasso, top piastrellato, pavimento marrone, porta doccia scorrevole, top bianco, un lavabo e mobile bagno sospeso
Immagine di una piccola stanza da bagno con doccia design con ante bianche, doccia ad angolo, WC monopezzo, piastrelle blu, piastrelle in ceramica, pareti bianche, pavimento in gres porcellanato, lavabo da incasso, top piastrellato, pavimento marrone, porta doccia scorrevole, top bianco, un lavabo e mobile bagno sospeso
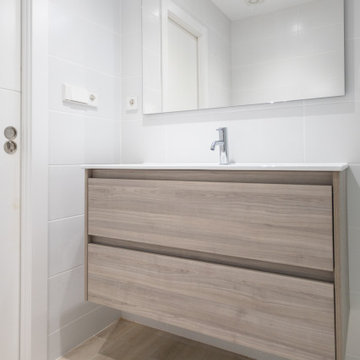
La parte inferior del cuarto de baño la ocupa un mueble con dos cajones. Así se puede mantener la estancia perfectamente organizada.
Esempio di una stanza da bagno padronale moderna di medie dimensioni con ante lisce, ante in legno scuro, doccia a filo pavimento, WC monopezzo, piastrelle grigie, piastrelle in ceramica, pavimento con piastrelle in ceramica, lavabo rettangolare, pavimento marrone, porta doccia scorrevole, top bianco, toilette, un lavabo e mobile bagno sospeso
Esempio di una stanza da bagno padronale moderna di medie dimensioni con ante lisce, ante in legno scuro, doccia a filo pavimento, WC monopezzo, piastrelle grigie, piastrelle in ceramica, pavimento con piastrelle in ceramica, lavabo rettangolare, pavimento marrone, porta doccia scorrevole, top bianco, toilette, un lavabo e mobile bagno sospeso
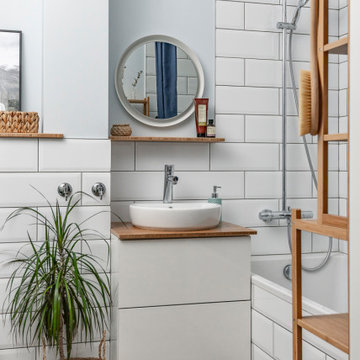
Foto di una stanza da bagno padronale scandinava con ante lisce, ante bianche, vasca ad alcova, vasca/doccia, piastrelle bianche, piastrelle diamantate, pareti grigie, pavimento con piastrelle effetto legno, lavabo a bacinella, pavimento marrone, doccia con tenda, top marrone, un lavabo e mobile bagno sospeso
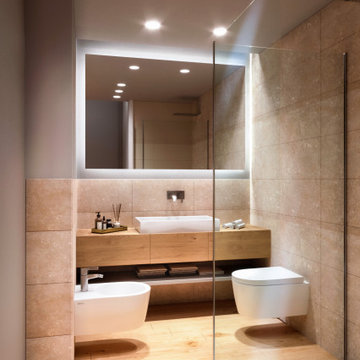
un bagno cieco, ma pieno di luce, grazie a colori tenui e materiali morbidi e rilassanti, oltre che alle opportune luci.
Immagine di una stretta e lunga stanza da bagno con doccia moderna di medie dimensioni con ante lisce, ante marroni, doccia ad angolo, WC a due pezzi, piastrelle beige, piastrelle in gres porcellanato, pareti grigie, pavimento in legno verniciato, lavabo a bacinella, top in legno, pavimento marrone, porta doccia a battente, un lavabo, mobile bagno sospeso e soffitto ribassato
Immagine di una stretta e lunga stanza da bagno con doccia moderna di medie dimensioni con ante lisce, ante marroni, doccia ad angolo, WC a due pezzi, piastrelle beige, piastrelle in gres porcellanato, pareti grigie, pavimento in legno verniciato, lavabo a bacinella, top in legno, pavimento marrone, porta doccia a battente, un lavabo, mobile bagno sospeso e soffitto ribassato

Bagno a doppia zona.
credit @carlocasellafotografo
Esempio di una piccola e stretta e lunga stanza da bagno con doccia moderna con ante lisce, ante in legno scuro, doccia aperta, WC sospeso, piastrelle grigie, piastrelle in gres porcellanato, pareti grigie, parquet scuro, lavabo a bacinella, top in legno, pavimento marrone, porta doccia scorrevole, top marrone, un lavabo, mobile bagno sospeso e soffitto ribassato
Esempio di una piccola e stretta e lunga stanza da bagno con doccia moderna con ante lisce, ante in legno scuro, doccia aperta, WC sospeso, piastrelle grigie, piastrelle in gres porcellanato, pareti grigie, parquet scuro, lavabo a bacinella, top in legno, pavimento marrone, porta doccia scorrevole, top marrone, un lavabo, mobile bagno sospeso e soffitto ribassato
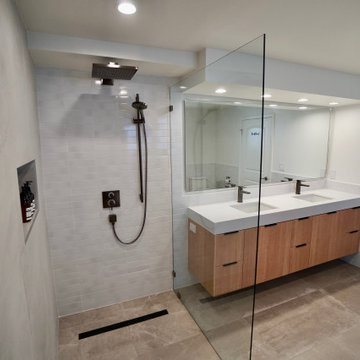
We specialize in designing master bathroom spaces that are timeless, functional, and spacious so our clients have the space they deserve.
Idee per una stanza da bagno padronale di medie dimensioni con ante lisce, ante in legno scuro, doccia aperta, piastrelle bianche, piastrelle in gres porcellanato, pareti bianche, pavimento in gres porcellanato, lavabo sottopiano, top in quarzo composito, pavimento marrone, doccia aperta, top bianco, nicchia, due lavabi e mobile bagno sospeso
Idee per una stanza da bagno padronale di medie dimensioni con ante lisce, ante in legno scuro, doccia aperta, piastrelle bianche, piastrelle in gres porcellanato, pareti bianche, pavimento in gres porcellanato, lavabo sottopiano, top in quarzo composito, pavimento marrone, doccia aperta, top bianco, nicchia, due lavabi e mobile bagno sospeso
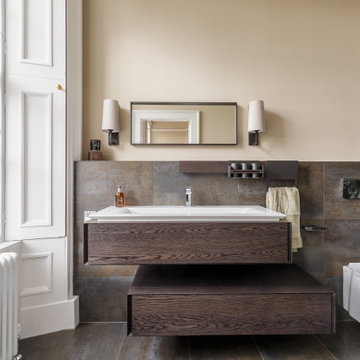
“Classic Contemporary with a Tech element” was the remit for this gorgeous Georgian home in Stockbridge which underwent a complete renovation, including a full rewire, the conversion of a pink toile dressing room into a sophisticated en-suite and a shower room into a smaller cloakroom to allow for a seating area in the kitchen. Philips Hue smart lighting was incorporated, a smart fridge freezer in the kitchen and a home office/man cave full of tech, games, gadgets and traditional chesterfield for sitting back and enjoying a whisky. A veritable bachelor pad but one which remains sympathetic to the Georgian architectural features and which exudes timeless elegance and sophistication.

Talk about your small spaces. In this case we had to squeeze a full bath into a powder room-sized room of only 5’ x 7’. The ceiling height also comes into play sloping downward from 90” to 71” under the roof of a second floor dormer in this Cape-style home.
We stripped the room bare and scrutinized how we could minimize the visual impact of each necessary bathroom utility. The bathroom was transitioning along with its occupant from young boy to teenager. The existing bathtub and shower curtain by far took up the most visual space within the room. Eliminating the tub and introducing a curbless shower with sliding glass shower doors greatly enlarged the room. Now that the floor seamlessly flows through out the room it magically feels larger. We further enhanced this concept with a floating vanity. Although a bit smaller than before, it along with the new wall-mounted medicine cabinet sufficiently handles all storage needs. We chose a comfort height toilet with a short tank so that we could extend the wood countertop completely across the sink wall. The longer countertop creates opportunity for decorative effects while creating the illusion of a larger space. Floating shelves to the right of the vanity house more nooks for storage and hide a pop-out electrical outlet.
The clefted slate target wall in the shower sets up the modern yet rustic aesthetic of this bathroom, further enhanced by a chipped high gloss stone floor and wire brushed wood countertop. I think it is the style and placement of the wall sconces (rated for wet environments) that really make this space unique. White ceiling tile keeps the shower area functional while allowing us to extend the white along the rest of the ceiling and partially down the sink wall – again a room-expanding trick.
This is a small room that makes a big splash!
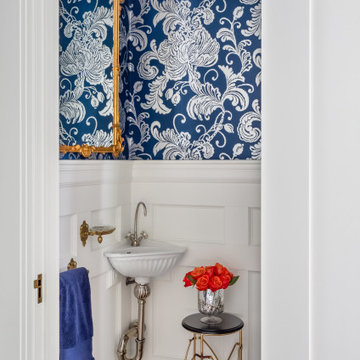
Tiny powder with grand wainscot paneling, wallpaper and vintage mirror.
Esempio di un piccolo bagno di servizio american style con ante con riquadro incassato, WC a due pezzi, pareti blu, pavimento in legno massello medio, lavabo sospeso, pavimento marrone e mobile bagno sospeso
Esempio di un piccolo bagno di servizio american style con ante con riquadro incassato, WC a due pezzi, pareti blu, pavimento in legno massello medio, lavabo sospeso, pavimento marrone e mobile bagno sospeso
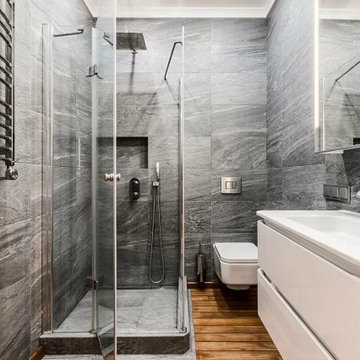
Idee per una stanza da bagno contemporanea con ante lisce, ante bianche, doccia ad angolo, piastrelle grigie, pavimento in legno massello medio, lavabo integrato, pavimento marrone, porta doccia a battente e mobile bagno sospeso

Lavabo in appoggio con miscelatore a muro
Ispirazione per una grande stanza da bagno con doccia minimal con ante lisce, ante bianche, doccia a filo pavimento, WC sospeso, pareti marroni, parquet scuro, lavabo a bacinella, top in legno, pavimento marrone, doccia aperta, top marrone, nicchia, un lavabo, mobile bagno sospeso e soffitto ribassato
Ispirazione per una grande stanza da bagno con doccia minimal con ante lisce, ante bianche, doccia a filo pavimento, WC sospeso, pareti marroni, parquet scuro, lavabo a bacinella, top in legno, pavimento marrone, doccia aperta, top marrone, nicchia, un lavabo, mobile bagno sospeso e soffitto ribassato
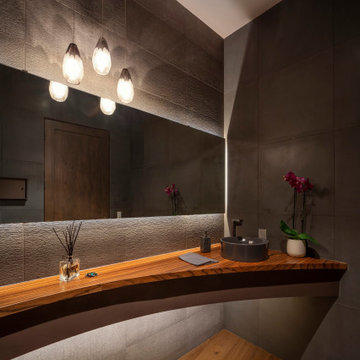
Immagine di un grande bagno di servizio contemporaneo con nessun'anta, piastrelle grigie, lavabo a bacinella, top in legno, pavimento marrone, top marrone e mobile bagno sospeso

Tropical Bathroom in Horsham, West Sussex
Sparkling brushed-brass elements, soothing tones and patterned topical accent tiling combine in this calming bathroom design.
The Brief
This local Horsham client required our assistance refreshing their bathroom, with the aim of creating a spacious and soothing design. Relaxing natural tones and design elements were favoured from initial conversations, whilst designer Martin was also to create a spacious layout incorporating present-day design components.
Design Elements
From early project conversations this tropical tile choice was favoured and has been incorporated as an accent around storage niches. The tropical tile choice combines perfectly with this neutral wall tile, used to add a soft calming aesthetic to the design. To add further natural elements designer Martin has included a porcelain wood-effect floor tile that is also installed within the walk-in shower area.
The new layout Martin has created includes a vast walk-in shower area at one end of the bathroom, with storage and sanitaryware at the adjacent end.
The spacious walk-in shower contributes towards the spacious feel and aesthetic, and the usability of this space is enhanced with a storage niche which runs wall-to-wall within the shower area. Small downlights have been installed into this niche to add useful and ambient lighting.
Throughout this space brushed-brass inclusions have been incorporated to add a glitzy element to the design.
Special Inclusions
With plentiful storage an important element of the design, two furniture units have been included which also work well with the theme of the project.
The first is a two drawer wall hung unit, which has been chosen in a walnut finish to match natural elements within the design. This unit is equipped with brushed-brass handleware, and atop, a brushed-brass basin mixer from Aqualla has also been installed.
The second unit included is a mirrored wall cabinet from HiB, which adds useful mirrored space to the design, but also fantastic ambient lighting. This cabinet is equipped with demisting technology to ensure the mirrored area can be used at all times.
Project Highlight
The sparkling brushed-brass accents are one of the most eye-catching elements of this design.
A full array of brassware from Aqualla’s Kyloe collection has been used for this project, which is equipped with a subtle knurled finish.
The End Result
The result of this project is a renovation that achieves all elements of the initial project brief, with a remarkable design. A tropical tile choice and brushed-brass elements are some of the stand-out features of this project which this client can will enjoy for many years.
If you are thinking about a bathroom update, discover how our expert designers and award-winning installation team can transform your property. Request your free design appointment in showroom or online today.
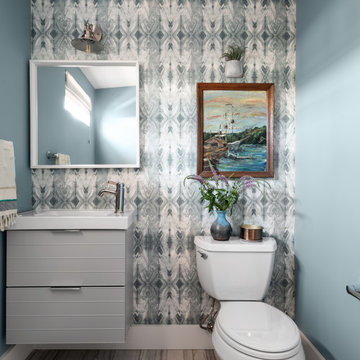
Immagine di un bagno di servizio tradizionale con ante lisce, ante grigie, pareti multicolore, lavabo a consolle, pavimento marrone, top bianco, mobile bagno sospeso e carta da parati
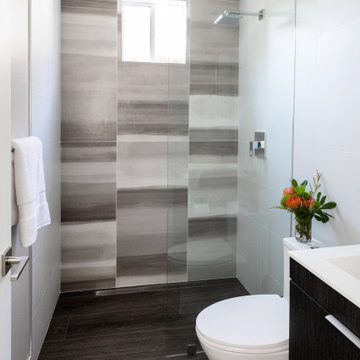
This downstairs bathroom serves as both a powder room and a pool bathroom for the clients. It’s a tight space that follows a typical tract-home layout.
The clients were remodeling their dated kitchen, carrying the wood-look, plank tile throughout the lower level of their home, so it made sense to update this bathroom at the same time. They are from Europe and desired a chic, clean, contemporary, look that was cohesive with the kitchen and family room remodel. They wanted it to feel bright and open, and above all, easy to clean.
We removed the shower dam and essentially created a wet room, running the dark floor tile into the shower towards a linear drain at the back of the room. The side walls of the shower are a large, matte, white tile bordered by a chrome Schluter trim. The same tile was used as a baseboard to protect the walls from splashes from pool visitors and shower users.
The focal point on the back wall is a large format tile, installed to showcase its horizontal ombre striations. The colors are muted tones of white, taupe, and brown; tying together the crisp white tile of the side walls of the shower and the dark color of the floor and vanity.
The room is quite small, so we installed a simple glass partition between the shower head and the toilet from floor to ceiling, to allow light to flow through the room. The contemporary, dark, wood vanity floats on the wall to further enhance the spacious, open feeling.
As the vanity is only 24” wide, a mirror with integrated lighting was selected to maintain the clean, simple look above. The fixtures have sleek, angular, contemporary lines to echo the crisp linear themes in the space. Their chrome finish adds some sparkle to the room.
The result is a bright, calm, sophisticated, modern space that is highly functional, easy to maintain and harmonious with the other remodeled areas of the home.

A wooden cabinet for a powder bathroom with a minimalist wall mirror.
Foto di una piccola stanza da bagno con doccia minimal con ante lisce, ante in legno scuro, WC monopezzo, piastrelle bianche, pareti bianche, pavimento con piastrelle in ceramica, top in marmo, pavimento marrone, top bianco, toilette, un lavabo, mobile bagno sospeso, soffitto a cassettoni e lavabo sottopiano
Foto di una piccola stanza da bagno con doccia minimal con ante lisce, ante in legno scuro, WC monopezzo, piastrelle bianche, pareti bianche, pavimento con piastrelle in ceramica, top in marmo, pavimento marrone, top bianco, toilette, un lavabo, mobile bagno sospeso, soffitto a cassettoni e lavabo sottopiano

Full bathroom with mirror above vanity.
Idee per una stanza da bagno con doccia tradizionale di medie dimensioni con ante a filo, ante grigie, doccia alcova, WC monopezzo, piastrelle beige, piastrelle di vetro, pareti grigie, parquet scuro, lavabo a bacinella, top in quarzite, pavimento marrone, porta doccia a battente, top bianco, un lavabo, mobile bagno sospeso e carta da parati
Idee per una stanza da bagno con doccia tradizionale di medie dimensioni con ante a filo, ante grigie, doccia alcova, WC monopezzo, piastrelle beige, piastrelle di vetro, pareti grigie, parquet scuro, lavabo a bacinella, top in quarzite, pavimento marrone, porta doccia a battente, top bianco, un lavabo, mobile bagno sospeso e carta da parati
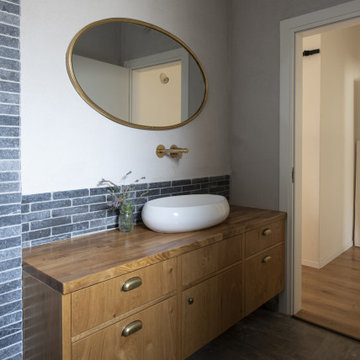
This 1952 home on Logan Square required a complete renovation. 123 Remodeling team gutted the whole place, changed room layouts, updated electrics to fit more appliances and better lighting, demolished kitchen wall to create an open concept. We've used a transitional style to incorporate older homes' charm with organic elements. A few grey shades, a white backsplash, and natural drops — this Chicago kitchen balances design beautifully.
The project was designed by the Chicago renovation company, 123 Remodeling - general contractors, kitchen & bathroom remodelers, and interior designers. Find out more works and schedule a free consultation and estimate on https://123remodeling.com/bathroom-remodeling-chicago/
Bagni con pavimento marrone e mobile bagno sospeso - Foto e idee per arredare
6

