Bagni con pavimento in vinile - Foto e idee per arredare
Filtra anche per:
Budget
Ordina per:Popolari oggi
61 - 80 di 14.314 foto
1 di 2

Esempio di una piccola stanza da bagno design con ante con riquadro incassato, ante verdi, doccia alcova, WC monopezzo, piastrelle bianche, piastrelle in ceramica, pareti bianche, pavimento in vinile, lavabo sottopiano, top in quarzo composito, pavimento grigio, porta doccia a battente, top bianco, un lavabo e mobile bagno incassato
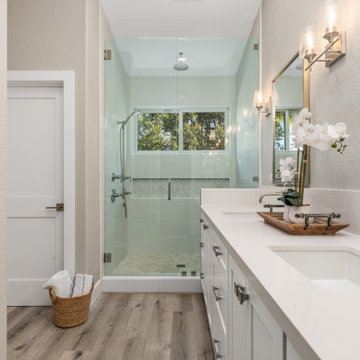
This master bathroom was redesigned for better use of space, the homeowner wanted a modern fresh, and sleek bathroom to brighten up the room. The vanity is white with brushed nickel hardware. The floor is a luxury vinyl plank and is laid across the whole floor in this home.
Definitely one of the most interesting features in this bathroom is having a rain shower to have a tropical spa-like feel. In our shower, we included a long horizontal niche with unique marble tile. The walls are repose grey and it allows for our brushed nickel mirrors, lighting, and wall-mounted faucets to shine and stand out.

Esempio di una stanza da bagno padronale minimal di medie dimensioni con consolle stile comò, ante nere, vasca con piedi a zampa di leone, doccia aperta, WC a due pezzi, pareti bianche, pavimento in vinile, lavabo integrato, top in granito, pavimento marrone, doccia aperta, top bianco, un lavabo, mobile bagno incassato, soffitto a cassettoni e boiserie

From the initial consultation call & property-visit, this Rancho Penasquitos, San Diego whole-home remodel was a collaborative effort between LionCraft Construction & our clients. As a Design & Build firm, we were able to utilize our design expertise and 44+ years of construction experience to help our clients achieve the home of their dreams. Through initial communication about texture, materials and style preferences, we were able to locate specific products and services that resulted in a gorgeous farmhouse design job with a modern twist, taking advantage of the bones of the home and some creative solutions to the clients’ existing problems.
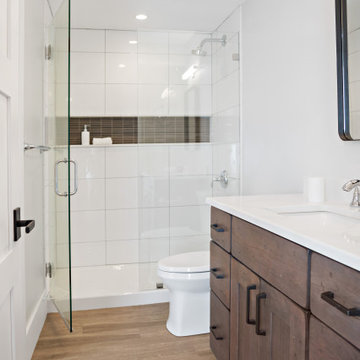
Full bath with easy-access shower in finished basement of tasteful modern contemporary.
Ispirazione per una piccola stanza da bagno con doccia contemporanea con ante in stile shaker, ante marroni, doccia alcova, WC a due pezzi, pareti beige, pavimento in vinile, lavabo sottopiano, top in quarzite, pavimento marrone, porta doccia a battente, top bianco, nicchia, un lavabo e mobile bagno incassato
Ispirazione per una piccola stanza da bagno con doccia contemporanea con ante in stile shaker, ante marroni, doccia alcova, WC a due pezzi, pareti beige, pavimento in vinile, lavabo sottopiano, top in quarzite, pavimento marrone, porta doccia a battente, top bianco, nicchia, un lavabo e mobile bagno incassato
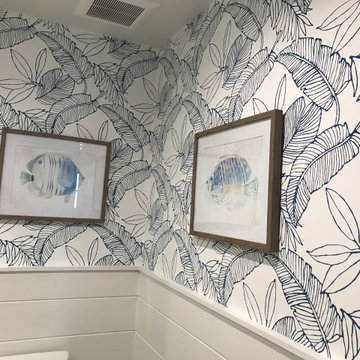
Coastal Bathroom
Ispirazione per una piccola stanza da bagno con doccia stile marinaro con ante in stile shaker, ante blu, WC a due pezzi, piastrelle bianche, piastrelle in ceramica, pareti blu, pavimento in vinile, lavabo sottopiano, top in quarzo composito, pavimento beige, top bianco, nicchia, un lavabo, mobile bagno incassato e carta da parati
Ispirazione per una piccola stanza da bagno con doccia stile marinaro con ante in stile shaker, ante blu, WC a due pezzi, piastrelle bianche, piastrelle in ceramica, pareti blu, pavimento in vinile, lavabo sottopiano, top in quarzo composito, pavimento beige, top bianco, nicchia, un lavabo, mobile bagno incassato e carta da parati

The clients contacted us after purchasing their first home. The house had one full bath and it felt tight and cramped with a soffit and two awkward closets. They wanted to create a functional, yet luxurious, contemporary spa-like space. We redesigned the bathroom to include both a bathtub and walk-in shower, with a modern shower ledge and herringbone tiled walls. The space evokes a feeling of calm and relaxation, with white, gray and green accents. The integrated mirror, oversized backsplash, and green vanity complement the minimalistic design so effortlessly.
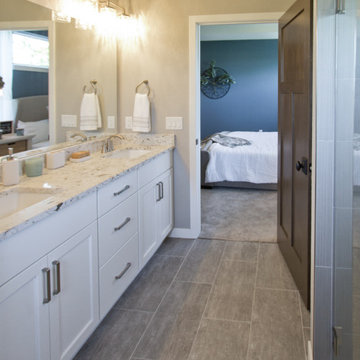
If you love what you see and would like to know more about a manufacturer/color/style of a Floor & Home product used in this project, submit a product inquiry request here: bit.ly/_ProductInquiry
Floor & Home products supplied by Coyle Carpet One- Madison, WI Products Supplied Include: Luxury Vinyl Tile (Bathroom - LVT), Bathroom Floor Tile, Shower Tile, Kitchen Backsplash Tile, Luxury Vinyl Plank (LVP) (Seen in: Main & Lower Level - Entryway, Kitchen, Great Room, Powder Room, Halls, Stairs), Ash Carpet
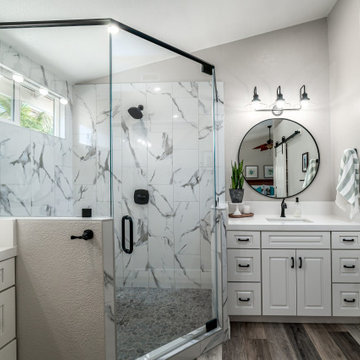
Foto di una stanza da bagno padronale country di medie dimensioni con ante in stile shaker, ante bianche, doccia aperta, WC a due pezzi, pareti bianche, pavimento in vinile, lavabo sottopiano, doccia aperta, top bianco, un lavabo e mobile bagno incassato
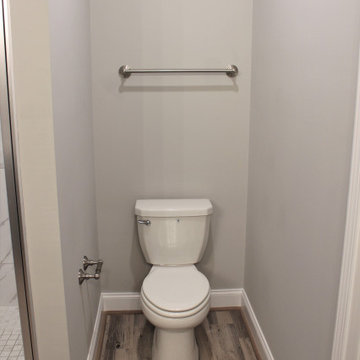
Ispirazione per un bagno di servizio di medie dimensioni con ante in stile shaker, ante grigie, pareti grigie, pavimento in vinile, top in laminato, pavimento grigio, top bianco e mobile bagno incassato

Esempio di un bagno di servizio minimalista con ante in legno scuro, pareti bianche, pavimento in vinile, lavabo a bacinella, pavimento grigio, top grigio, mobile bagno incassato, soffitto in carta da parati e carta da parati
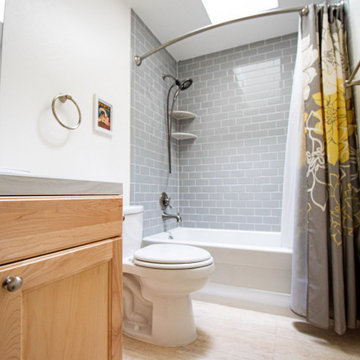
Kids bathroom update. Kept existing vanity. Used large porcelain tile for new countertop to reduce grout lines. New sink. Grey subway tile shower and new fixtures. Luxury vinyl tile flooring.

A traditional style master bath for a lovely couple on Harbour Island in Oxnard. Once a dark and drab space, now light and airy to go with their breathtaking ocean views!
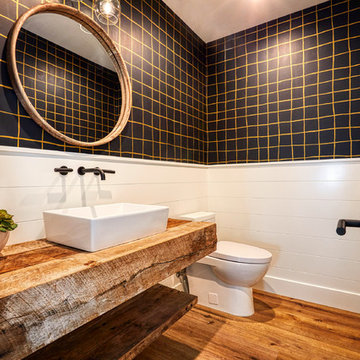
Idee per un bagno di servizio country con consolle stile comò, ante in legno scuro, WC monopezzo, pareti nere, pavimento in vinile, lavabo a bacinella, top in legno e top marrone

Tired of doing laundry in an unfinished rugged basement? The owners of this 1922 Seward Minneapolis home were as well! They contacted Castle to help them with their basement planning and build for a finished laundry space and new bathroom with shower.
Changes were first made to improve the health of the home. Asbestos tile flooring/glue was abated and the following items were added: a sump pump and drain tile, spray foam insulation, a glass block window, and a Panasonic bathroom fan.
After the designer and client walked through ideas to improve flow of the space, we decided to eliminate the existing 1/2 bath in the family room and build the new 3/4 bathroom within the existing laundry room. This allowed the family room to be enlarged.
Plumbing fixtures in the bathroom include a Kohler, Memoirs® Stately 24″ pedestal bathroom sink, Kohler, Archer® sink faucet and showerhead in polished chrome, and a Kohler, Highline® Comfort Height® toilet with Class Five® flush technology.
American Olean 1″ hex tile was installed in the shower’s floor, and subway tile on shower walls all the way up to the ceiling. A custom frameless glass shower enclosure finishes the sleek, open design.
Highly wear-resistant Adura luxury vinyl tile flooring runs throughout the entire bathroom and laundry room areas.
The full laundry room was finished to include new walls and ceilings. Beautiful shaker-style cabinetry with beadboard panels in white linen was chosen, along with glossy white cultured marble countertops from Central Marble, a Blanco, Precis 27″ single bowl granite composite sink in cafe brown, and a Kohler, Bellera® sink faucet.
We also decided to save and restore some original pieces in the home, like their existing 5-panel doors; one of which was repurposed into a pocket door for the new bathroom.
The homeowners completed the basement finish with new carpeting in the family room. The whole basement feels fresh, new, and has a great flow. They will enjoy their healthy, happy home for years to come.
Designed by: Emily Blonigen
See full details, including before photos at https://www.castlebri.com/basements/project-3378-1/
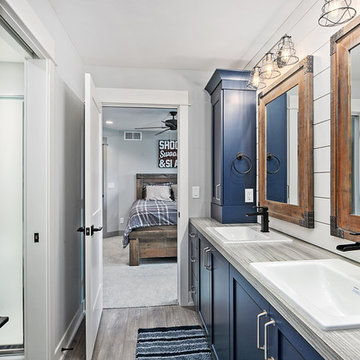
Modern Farmhouse designed for entertainment and gatherings. French doors leading into the main part of the home and trim details everywhere. Shiplap, board and batten, tray ceiling details, custom barrel tables are all part of this modern farmhouse design.
Half bath with a custom vanity. Clean modern windows. Living room has a fireplace with custom cabinets and custom barn beam mantel with ship lap above. The Master Bath has a beautiful tub for soaking and a spacious walk in shower. Front entry has a beautiful custom ceiling treatment.

shiplap, brick tile
Idee per una stanza da bagno con doccia minimal di medie dimensioni con consolle stile comò, ante in legno bruno, doccia alcova, WC monopezzo, pareti beige, pavimento in vinile, lavabo a bacinella, top in quarzo composito, pavimento marrone, porta doccia scorrevole e top bianco
Idee per una stanza da bagno con doccia minimal di medie dimensioni con consolle stile comò, ante in legno bruno, doccia alcova, WC monopezzo, pareti beige, pavimento in vinile, lavabo a bacinella, top in quarzo composito, pavimento marrone, porta doccia scorrevole e top bianco
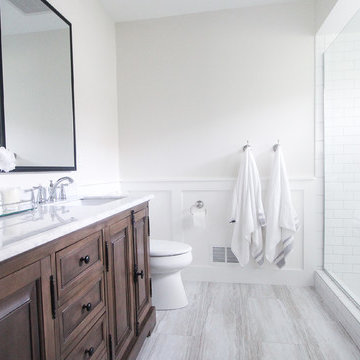
Idee per una stanza da bagno padronale country di medie dimensioni con ante marroni, doccia doppia, WC a due pezzi, piastrelle bianche, piastrelle diamantate, pareti bianche, pavimento in vinile, lavabo sottopiano, top in marmo, pavimento grigio, porta doccia a battente e top bianco

This bathroom is shared by a family of four, and can be close quarters in the mornings with a cramped shower and single vanity. However, without having anywhere to expand into, the bathroom size could not be changed. Our solution was to keep it bright and clean. By removing the tub and having a clear shower door, you give the illusion of more open space. The previous tub/shower area was cut down a few inches in order to put a 48" vanity in, which allowed us to add a trough sink and double faucets. Though the overall size only changed a few inches, they are now able to have two people utilize the sink area at the same time. White subway tile with gray grout, hexagon shower floor and accents, wood look vinyl flooring, and a white vanity kept this bathroom classic and bright.

Recessed Corian niche with accent light detail.
Photos by Spacecrafting Photography
Foto di una piccola stanza da bagno con doccia minimalista con ante lisce, ante marroni, doccia a filo pavimento, WC monopezzo, piastrelle bianche, pareti grigie, pavimento in vinile, lavabo sospeso, pavimento marrone, doccia aperta e top bianco
Foto di una piccola stanza da bagno con doccia minimalista con ante lisce, ante marroni, doccia a filo pavimento, WC monopezzo, piastrelle bianche, pareti grigie, pavimento in vinile, lavabo sospeso, pavimento marrone, doccia aperta e top bianco
Bagni con pavimento in vinile - Foto e idee per arredare
4

