Bagni con pavimento in vinile e un lavabo - Foto e idee per arredare
Filtra anche per:
Budget
Ordina per:Popolari oggi
141 - 160 di 2.838 foto
1 di 3
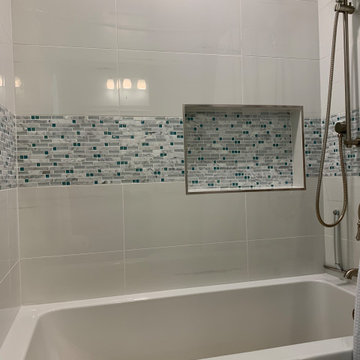
Our Cient was ready for a restroom remodel, (along with the rest of the house) so we started our renovation by selecting Calming and Cool colors of the ocean.....We also gave the homeowner a larger tub, for soaking and relaxing. The grey vanity was the perfect complement to the teal and white tile, and this little restroom remodel is a calming spa like oasis.
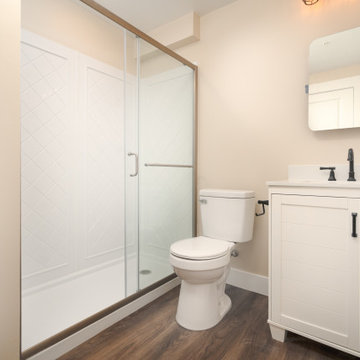
We transformed an unfinished basement into a functional oasis, our recent project encompassed the creation of a recreation room, bedroom, and a jack and jill bathroom with a tile look vinyl surround. We also completed the staircase, addressing plumbing issues that emerged during the process with expert problem-solving. Customizing the layout to work around structural beams, we optimized every inch of space, resulting in a harmonious and spacious living area.
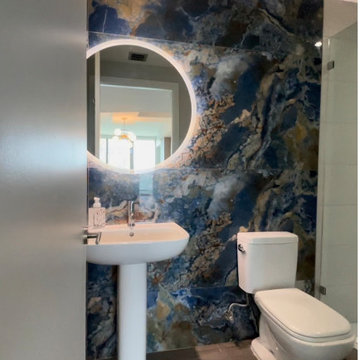
Powder Room with this beautiful blue polish porcelain tile and contemporary round LED mirror.
Immagine di una piccola stanza da bagno con doccia contemporanea con doccia aperta, WC a due pezzi, piastrelle blu, piastrelle in gres porcellanato, pareti blu, pavimento in vinile, lavabo a colonna, pavimento grigio, porta doccia a battente e un lavabo
Immagine di una piccola stanza da bagno con doccia contemporanea con doccia aperta, WC a due pezzi, piastrelle blu, piastrelle in gres porcellanato, pareti blu, pavimento in vinile, lavabo a colonna, pavimento grigio, porta doccia a battente e un lavabo
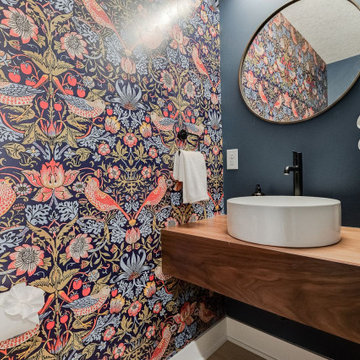
A powder bathroom is a great place to add a bit of spunk! A fun wallpaper makes a small space turn heads!
Ispirazione per una stanza da bagno per bambini moderna di medie dimensioni con ante in legno bruno, WC a due pezzi, pareti blu, pavimento in vinile, lavabo a bacinella, top in legno, pavimento beige, un lavabo e mobile bagno sospeso
Ispirazione per una stanza da bagno per bambini moderna di medie dimensioni con ante in legno bruno, WC a due pezzi, pareti blu, pavimento in vinile, lavabo a bacinella, top in legno, pavimento beige, un lavabo e mobile bagno sospeso
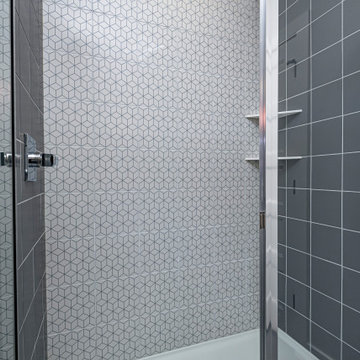
This custom floor plan features 5 bedrooms and 4.5 bathrooms, with the primary suite on the main level. This model home also includes a large front porch, outdoor living off of the great room, and an upper level loft.
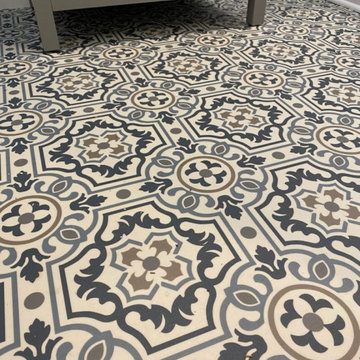
Immagine di una piccola stanza da bagno per bambini classica con ante in stile shaker, ante grigie, vasca ad alcova, doccia alcova, WC monopezzo, piastrelle bianche, pareti blu, pavimento in vinile, lavabo sottopiano, top in quarzo composito, pavimento blu, doccia con tenda, top bianco, un lavabo e mobile bagno freestanding
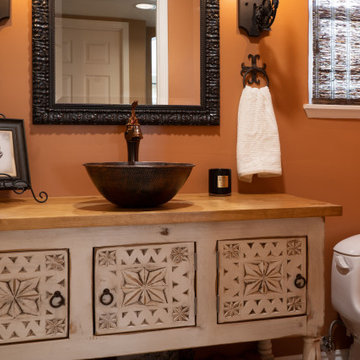
Guest Bathroom got a major upgrade with a custom furniture grade vanity cabinet with water resistant varnish wood top, copper vessel sink, hand made iron sconces.
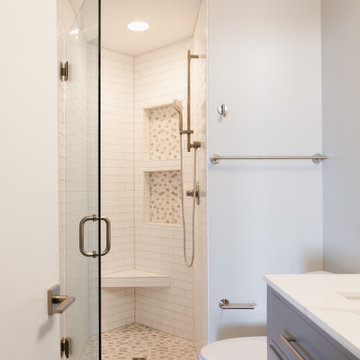
This guest bathroom was fully renovated and the custom shower includes an angled bench seat with dual niches.
Idee per una piccola stanza da bagno con doccia stile marinaro con ante lisce, ante grigie, doccia alcova, WC a due pezzi, piastrelle bianche, piastrelle in ceramica, pareti grigie, pavimento in vinile, lavabo sottopiano, top in quarzo composito, pavimento grigio, porta doccia a battente, top bianco, nicchia, un lavabo e mobile bagno freestanding
Idee per una piccola stanza da bagno con doccia stile marinaro con ante lisce, ante grigie, doccia alcova, WC a due pezzi, piastrelle bianche, piastrelle in ceramica, pareti grigie, pavimento in vinile, lavabo sottopiano, top in quarzo composito, pavimento grigio, porta doccia a battente, top bianco, nicchia, un lavabo e mobile bagno freestanding
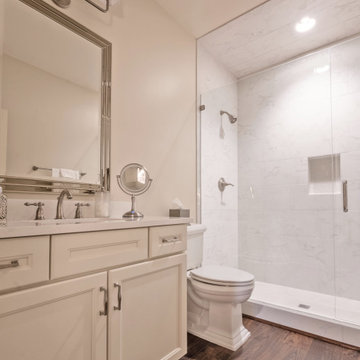
Foto di una piccola stanza da bagno con ante con riquadro incassato, ante bianche, WC a due pezzi, piastrelle bianche, piastrelle in gres porcellanato, pareti bianche, pavimento in vinile, lavabo sottopiano, top in quarzo composito, pavimento marrone, porta doccia a battente, top bianco, nicchia, un lavabo e mobile bagno incassato
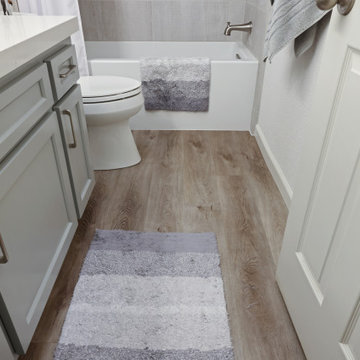
BathCRATE Independence Drive | Vanity Top: Bedrosians Sequel Quartz Delicatto Carrara | Sink: Kohler Caxton Sink in White | Faucet: Delta Trinsic High Arc Faucet in Brilliance Stainless | Shower Fixture: Delta Linden Monitor 17 Shower and Tub Trim in Brilliance Stainless | Shower Tile: Bedrosians Purestone Tile in Grigio | Shower Niche: Bedrosians Calacatta Chevron in White | Tub: Kohler Underscore Acrylic Tub in White | Flooring: Bedrosians Cassio Vinyl Flooring in Beige | Cabinet Paint: Sherwin-Williams Gray Matters in Semi-Gloss | Wall Paint: Sherwin-Williams Snow Bound in Eggshell | https://kbcrate.com/bathcrate-independence-drive-in-turlock-ca-is-complete/
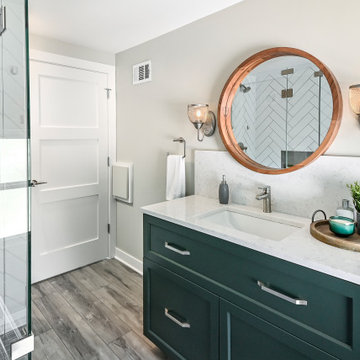
The clients contacted us after purchasing their first home. The house had one full bath and it felt tight and cramped with a soffit and two awkward closets. They wanted to create a functional, yet luxurious, contemporary spa-like space. We redesigned the bathroom to include both a bathtub and walk-in shower, with a modern shower ledge and herringbone tiled walls. The space evokes a feeling of calm and relaxation, with white, gray and green accents. The integrated mirror, oversized backsplash, and green vanity complement the minimalistic design so effortlessly.
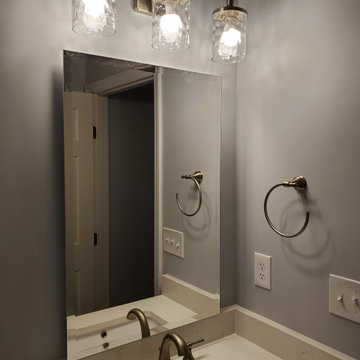
Moved in and wow...alot of oak. Transformed to a modern, fresh look that was clean, sinply yet stunning.
Foto di una stanza da bagno per bambini moderna di medie dimensioni con ante lisce, ante marroni, doccia alcova, WC a due pezzi, piastrelle bianche, piastrelle diamantate, pareti beige, pavimento in vinile, lavabo sottopiano, top in quarzo composito, pavimento grigio, porta doccia scorrevole, top bianco, lavanderia, un lavabo e mobile bagno incassato
Foto di una stanza da bagno per bambini moderna di medie dimensioni con ante lisce, ante marroni, doccia alcova, WC a due pezzi, piastrelle bianche, piastrelle diamantate, pareti beige, pavimento in vinile, lavabo sottopiano, top in quarzo composito, pavimento grigio, porta doccia scorrevole, top bianco, lavanderia, un lavabo e mobile bagno incassato
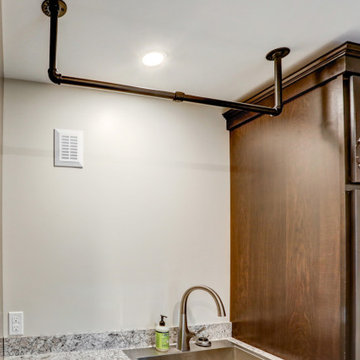
This remodel called for increased storage and updated finishes while maintaining the room's dual functionality as a bathroom and laundry room. By stacking the washer and dryer and relocating the vanity, this remodel opened up a lot of space. With the new layout, we were able to add more storage with dark espresso cabinets, and a folding center next to a stainless steel utility sink. An industrial style drying rack was mounted on the ceiling above the new vanity to add even more practical functionality to the space.
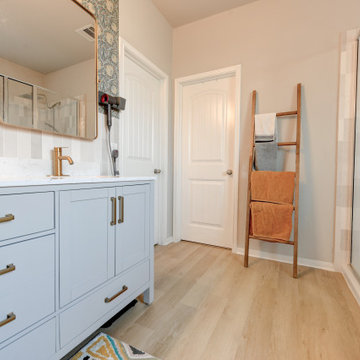
A classic select grade natural oak. Timeless and versatile. With the Modin Collection, we have raised the bar on luxury vinyl plank. The result is a new standard in resilient flooring. Modin offers true embossed in register texture, a low sheen level, a rigid SPC core, an industry-leading wear layer, and so much more.
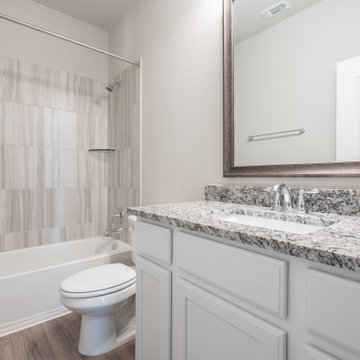
Immagine di una stanza da bagno per bambini di medie dimensioni con ante in stile shaker, ante bianche, vasca ad alcova, vasca/doccia, WC monopezzo, piastrelle grigie, piastrelle in ceramica, pareti grigie, pavimento in vinile, lavabo sottopiano, top in granito, pavimento beige, doccia con tenda, top grigio, un lavabo e mobile bagno incassato
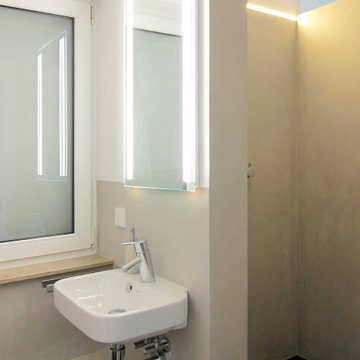
Auf kleiner Fläche sind ein WC, ein Waschbecken und eine großzügige Dusche untergebracht. Die Wände sind mit einer fugenlosen Spachteltechnik beschichtet. Die Dusche konnte nicht bodenbündig ausgeführt werden, daher ist die Duschrinne in ein 10 cm hohes Podest eingelassen. Es ist als einziges gefliest, im übrigen Bad ist der – im ganzen Haus eingesetzte – Vinylboden durchgezogen. Für die Beleuchtung sorgen eingelassene LED-Leisten in der Dusche und am Spiegel. Auf eine Deckenlampe verzichteten wir, sie wäre von außen sichtbar gewesen.
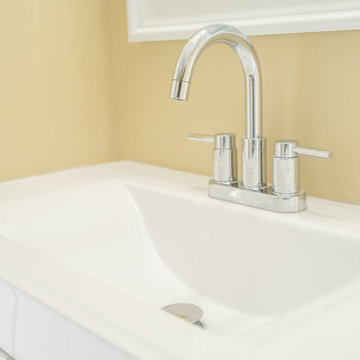
This basement began as a blank canvas, 100% unfinished. Our clients envisioned a transformative space that would include a spacious living area, a cozy bedroom, a full bathroom, and a flexible flex space that could serve as storage, a second bedroom, or an office. To showcase their impressive LEGO collection, a significant section of custom-built display units was a must. Behind the scenes, we oversaw the plumbing rework, installed all-new electrical systems, and expertly concealed the HVAC, water heater, and sump pump while preserving the spaces functionality. We also expertly painted every surface to bring life and vibrancy to the space. Throughout the area, the warm glow of LED recessed lighting enhances the ambiance. We enhanced comfort with upgraded carpet and padding in the living areas, while the bathroom and flex space feature luxurious and durable Luxury Vinyl flooring.

Ce projet de SDB sous combles devait contenir une baignoire, un WC et un sèche serviettes, un lavabo avec un grand miroir et surtout une ambiance moderne et lumineuse.
Voici donc cette nouvelle salle de bain semi ouverte en suite parentale sur une chambre mansardée dans une maison des années 30.
Elle bénéficie d'une ouverture en second jour dans la cage d'escalier attenante et d'une verrière atelier côté chambre.
La surface est d'environ 4m² mais tout rentre, y compris les rangements et la déco!
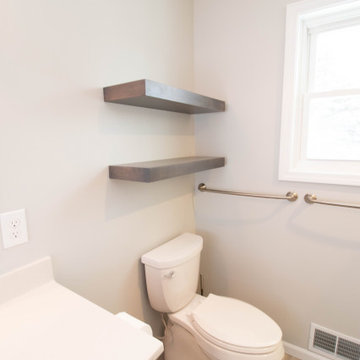
Esempio di una stanza da bagno padronale classica di medie dimensioni con ante in stile shaker, ante grigie, doccia alcova, WC a due pezzi, pareti beige, pavimento in vinile, lavabo integrato, top in superficie solida, pavimento grigio, porta doccia a battente, top beige, un lavabo e mobile bagno incassato
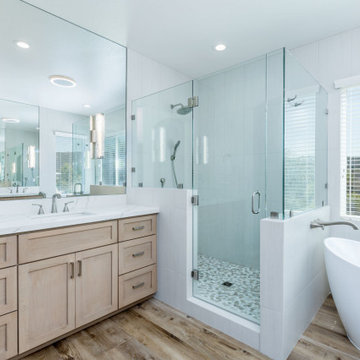
Quartz
Immagine di una grande stanza da bagno padronale tradizionale con ante beige, vasca freestanding, doccia ad angolo, WC a due pezzi, piastrelle grigie, pareti bianche, pavimento in vinile, lavabo sottopiano, top in quarzo composito, pavimento marrone, top bianco, toilette, un lavabo, mobile bagno incassato e boiserie
Immagine di una grande stanza da bagno padronale tradizionale con ante beige, vasca freestanding, doccia ad angolo, WC a due pezzi, piastrelle grigie, pareti bianche, pavimento in vinile, lavabo sottopiano, top in quarzo composito, pavimento marrone, top bianco, toilette, un lavabo, mobile bagno incassato e boiserie
Bagni con pavimento in vinile e un lavabo - Foto e idee per arredare
8

