Bagni con pavimento in vinile e top in granito - Foto e idee per arredare
Filtra anche per:
Budget
Ordina per:Popolari oggi
141 - 160 di 1.709 foto
1 di 3
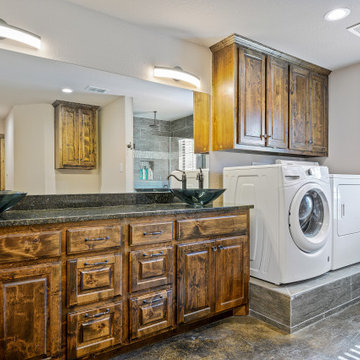
Master Bathroom of the Touchstone Cottage featuring Whirlpool® Laundry Appliances. View plan THD-8786: https://www.thehousedesigners.com/plan/the-touchstone-2-8786/
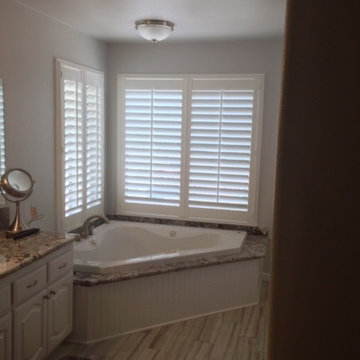
Pure-Vu Monterey Shutters by Budget Blinds. The color is Alpine white and they have 3 1/2" louvers with a traditional tilt bar.
Esempio di un'ampia stanza da bagno padronale classica con ante con bugna sagomata, ante bianche, vasca ad angolo, pareti bianche, pavimento in vinile, lavabo sottopiano e top in granito
Esempio di un'ampia stanza da bagno padronale classica con ante con bugna sagomata, ante bianche, vasca ad angolo, pareti bianche, pavimento in vinile, lavabo sottopiano e top in granito
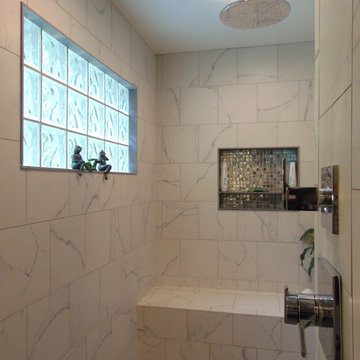
Immagine di una stanza da bagno padronale stile marinaro di medie dimensioni con ante in stile shaker, ante bianche, vasca freestanding, doccia aperta, piastrelle beige, piastrelle in gres porcellanato, pareti verdi, pavimento in vinile, lavabo sottopiano e top in granito
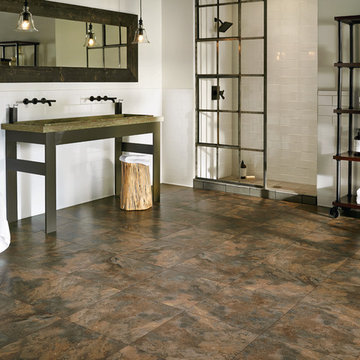
Foto di una grande stanza da bagno padronale industriale con nessun'anta, doccia alcova, pareti bianche, pavimento in vinile, lavabo rettangolare e top in granito
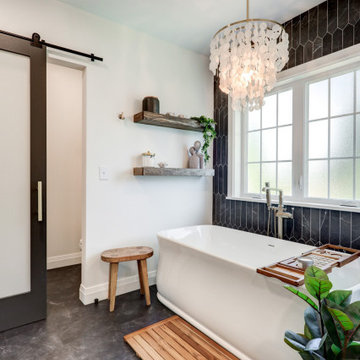
Large primary bathroom with freestanding bathtub
Foto di una stanza da bagno padronale country di medie dimensioni con ante con riquadro incassato, ante in legno bruno, vasca freestanding, doccia alcova, WC a due pezzi, piastrelle nere, piastrelle in ceramica, pareti beige, pavimento in vinile, lavabo sottopiano, top in granito, pavimento grigio, porta doccia a battente, top nero, toilette, due lavabi e mobile bagno incassato
Foto di una stanza da bagno padronale country di medie dimensioni con ante con riquadro incassato, ante in legno bruno, vasca freestanding, doccia alcova, WC a due pezzi, piastrelle nere, piastrelle in ceramica, pareti beige, pavimento in vinile, lavabo sottopiano, top in granito, pavimento grigio, porta doccia a battente, top nero, toilette, due lavabi e mobile bagno incassato

Bathroom Remodel completed and what a treat.
Customer supplied us with photos of their freshly completed bathroom remodel. Schluter® Shower System completed with a beautiful hexagon tile combined with a white subway tile. Accented Niche in shower combined with a matching threshold. Wood plank flooring warms the space with grey painted vanity cabinets and quartz vanity top.
Making Your Home Beautiful One Room at a Time…
French Creek Designs Kitchen & Bath Design Studio - where selections begin. Let us design and dream with you. Overwhelmed on where to start that Home Improvement, Kitchen or Bath Project? Let our designers video conference or sit down with you and take the overwhelming out of the picture and assist in choosing your materials. Whether new construction, full remodel or just a partial remodel, we can help you to make it an enjoyable experience to design your dream space. Call to schedule a free design consultation today with one of our exceptional designers. 307-337-4500
#openforbusiness #casper #wyoming #casperbusiness #frenchcreekdesigns #shoplocal #casperwyoming #kitchenremodeling #bathremodeling #kitchendesigners #bathdesigners #cabinets #countertops #knobsandpulls #sinksandfaucets #flooring #tileandmosiacs #laundryremodel #homeimprovement
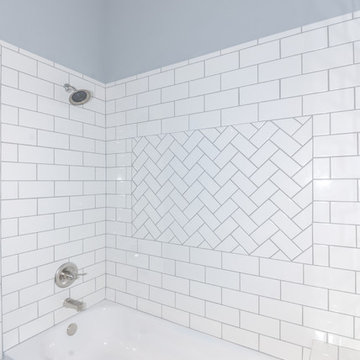
Immagine di una stanza da bagno per bambini minimal di medie dimensioni con ante a filo, ante bianche, vasca ad alcova, vasca/doccia, WC monopezzo, piastrelle bianche, piastrelle diamantate, pareti grigie, pavimento in vinile, lavabo sottopiano e top in granito
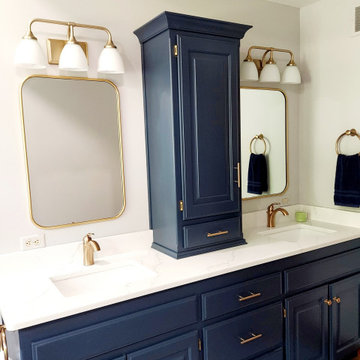
This remodel of a master suite, has brought this space back to life in a BIG way!
Without changing the footprint, we were able to create a bathroom with clean lines and contemporary elements. The white and deep blue accents compliment the warm neutral tones of the walls and flooring. The towel warmer beckons a relaxing soak or a quick shower in the updated Onyx shower surround. The existing vanity was repainted a navy blue and is accented with gold hardware. A white quartz countertop and tower cabinet complete the vanity update. Updated lighting, mirrors, and bath accessories are the finishing touches to this spa like bath. Retreat to the bedroom with new carpeting and a soothing paint color, finishes this master suite. Our customers were in awe of the transformation and could not be happier with the results!!!
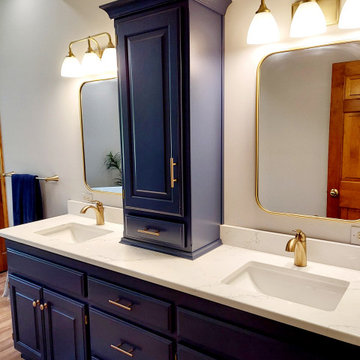
This remodel of a master suite, has brought this space back to life in a BIG way!
Without changing the footprint, we were able to create a bathroom with clean lines and contemporary elements. The white and deep blue accents compliment the warm neutral tones of the walls and flooring. The towel warmer beckons a relaxing soak or a quick shower in the updated Onyx shower surround. The existing vanity was repainted a navy blue and is accented with gold hardware. A white quartz countertop and tower cabinet complete the vanity update. Updated lighting, mirrors, and bath accessories are the finishing touches to this spa like bath. Retreat to the bedroom with new carpeting and a soothing paint color, finishes this master suite. Our customers were in awe of the transformation and could not be happier with the results!!!
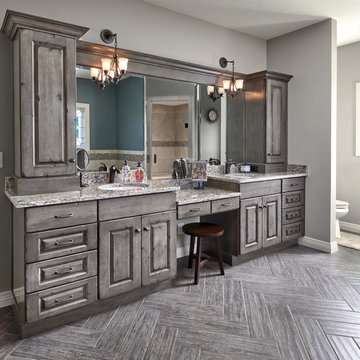
Dover Cherry in Distressed Barnwood
Ispirazione per una grande stanza da bagno padronale stile rurale con ante con bugna sagomata, ante grigie, lavabo sottopiano, top in granito, doccia ad angolo, WC a due pezzi, pareti grigie, pavimento in vinile, pavimento grigio, porta doccia a battente e top grigio
Ispirazione per una grande stanza da bagno padronale stile rurale con ante con bugna sagomata, ante grigie, lavabo sottopiano, top in granito, doccia ad angolo, WC a due pezzi, pareti grigie, pavimento in vinile, pavimento grigio, porta doccia a battente e top grigio
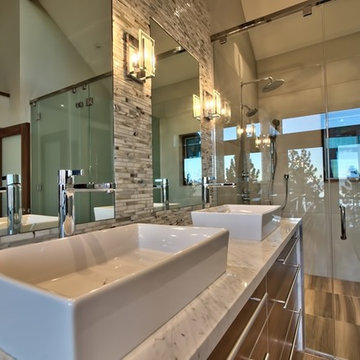
Idee per una grande stanza da bagno padronale minimal con ante lisce, ante in legno scuro, vasca freestanding, doccia a filo pavimento, WC a due pezzi, pistrelle in bianco e nero, piastrelle grigie, piastrelle a listelli, pareti grigie, pavimento in vinile, lavabo a bacinella e top in granito
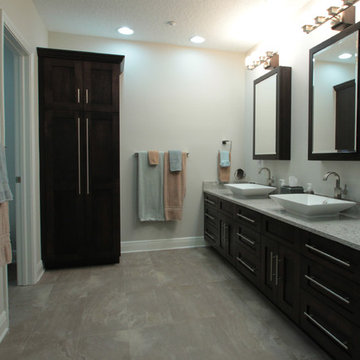
This award-winning supersized oceanfront penthouse condominium was completely remodeled by J.S. Perry & Co. The home includes a complete new custom kitchen, four bathrooms and all new finishes throughout. The warmth and sophisticated beach design remains strong through every square foot.
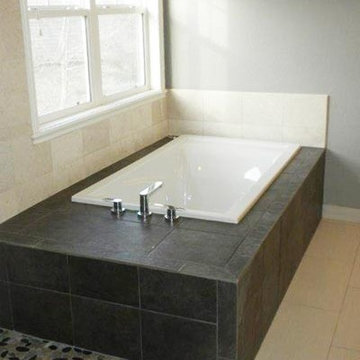
Foto di una stanza da bagno padronale classica di medie dimensioni con ante con riquadro incassato, ante in legno bruno, vasca da incasso, WC monopezzo, piastrelle beige, pareti beige, lavabo da incasso, top in granito, pavimento in vinile, pavimento marrone, doccia ad angolo, porta doccia a battente e piastrelle in pietra
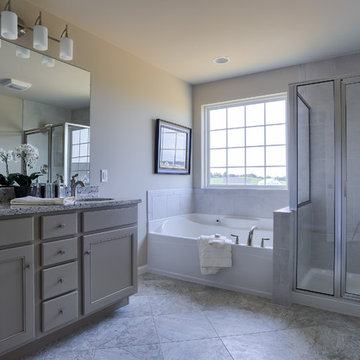
The master bathroom has a soaking tub and glass and tile shower. The tile shower wall uses 12x12 glazed porcelain tile from the Bevalo collection by American Olean. The color is Dove and it is installed in a straight pattern with Mobe Pearl grout. The flooring is Adura Luxury Vinyl Tile by Mannington in the Pumice Century color. We installed 16x16 tiles in a diagonal pattern with Mobe Pearl grout (H145).
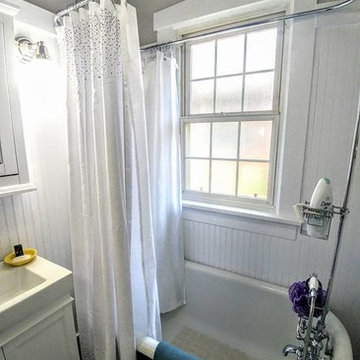
A 1916 Denver bungalow gets a brand new update, keeping its vintage Craftsman character and adding unexpected touches.
Esempio di una piccola stanza da bagno padronale stile americano con ante in stile shaker, ante bianche, vasca con piedi a zampa di leone, vasca/doccia, WC a due pezzi, pareti bianche, pavimento in vinile, lavabo a consolle, top in granito, pavimento marrone e doccia con tenda
Esempio di una piccola stanza da bagno padronale stile americano con ante in stile shaker, ante bianche, vasca con piedi a zampa di leone, vasca/doccia, WC a due pezzi, pareti bianche, pavimento in vinile, lavabo a consolle, top in granito, pavimento marrone e doccia con tenda
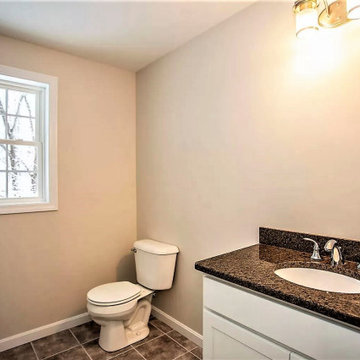
The guest bathroom's cabinetry and countertops match the kitchen, master bath, and powder room (not shown). This was the most cost effective path, because the vanity tops could utilize remnants from the kitchen countertops. Mirrors and accessories were left up to the purchaser.
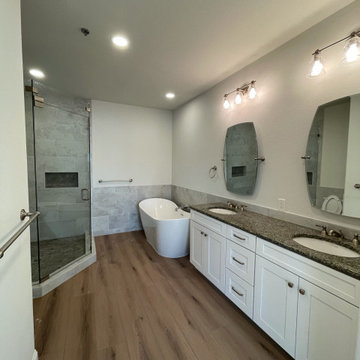
Gorgeous slipper tub with couble vanities and custom shower
Immagine di una stanza da bagno padronale moderna di medie dimensioni con ante in stile shaker, ante bianche, vasca freestanding, doccia ad angolo, WC monopezzo, piastrelle beige, piastrelle in ceramica, pareti bianche, pavimento in vinile, lavabo sottopiano, top in granito, pavimento marrone, porta doccia a battente, top marrone, nicchia, due lavabi e mobile bagno incassato
Immagine di una stanza da bagno padronale moderna di medie dimensioni con ante in stile shaker, ante bianche, vasca freestanding, doccia ad angolo, WC monopezzo, piastrelle beige, piastrelle in ceramica, pareti bianche, pavimento in vinile, lavabo sottopiano, top in granito, pavimento marrone, porta doccia a battente, top marrone, nicchia, due lavabi e mobile bagno incassato
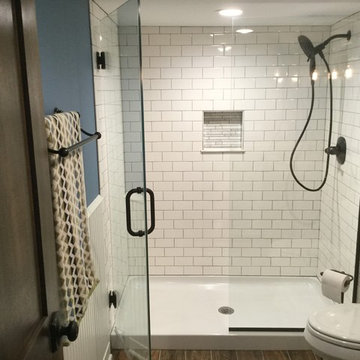
Foto di una stanza da bagno con doccia stile americano di medie dimensioni con ante con riquadro incassato, ante in legno bruno, doccia alcova, WC a due pezzi, piastrelle bianche, piastrelle diamantate, pareti blu, pavimento in vinile, lavabo sottopiano, top in granito, pavimento marrone, porta doccia a battente e top beige
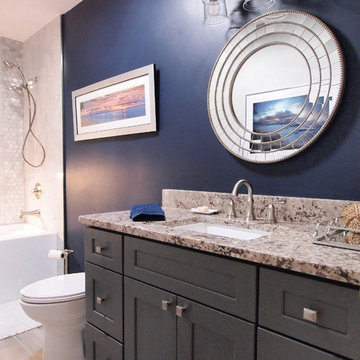
Foto di una piccola stanza da bagno con doccia tradizionale con ante in stile shaker, ante grigie, vasca ad alcova, vasca/doccia, WC monopezzo, piastrelle bianche, piastrelle a mosaico, pareti blu, pavimento in vinile, lavabo sottopiano e top in granito
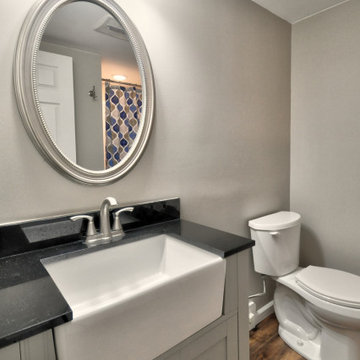
The existing bathroom was transformed into a full bath by carving out a 3’ x 3’ space out of the mechanical closet to accommodate the new shower. Cosmetic updates to the bathroom also included Redwood sheet vinyl flooring and new ceiling tiles.
Bagni con pavimento in vinile e top in granito - Foto e idee per arredare
8

