Bagni con pavimento in vinile e pavimento in travertino - Foto e idee per arredare
Filtra anche per:
Budget
Ordina per:Popolari oggi
201 - 220 di 32.772 foto
1 di 3
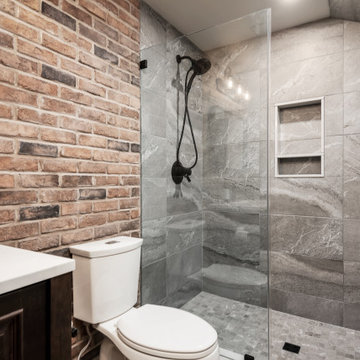
This 1600+ square foot basement was a diamond in the rough. We were tasked with keeping farmhouse elements in the design plan while implementing industrial elements. The client requested the space include a gym, ample seating and viewing area for movies, a full bar , banquette seating as well as area for their gaming tables - shuffleboard, pool table and ping pong. By shifting two support columns we were able to bury one in the powder room wall and implement two in the custom design of the bar. Custom finishes are provided throughout the space to complete this entertainers dream.
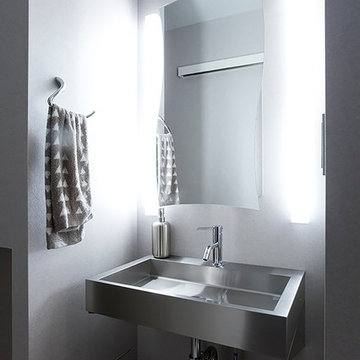
洗面台はオールシルバー!
収納ミラーの両側には、ミラーの曲線に沿ったLEDライトをつけました。
この曲線がまた、スペースシップを連想させます。
Foto di un piccolo bagno di servizio design con pareti grigie, pavimento in vinile, top in acciaio inossidabile, pavimento grigio e top grigio
Foto di un piccolo bagno di servizio design con pareti grigie, pavimento in vinile, top in acciaio inossidabile, pavimento grigio e top grigio
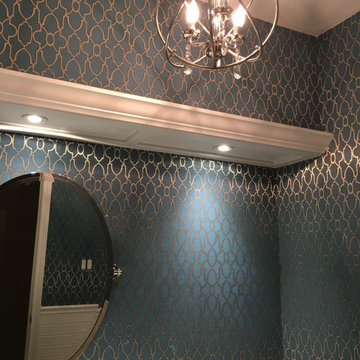
The powder room is one of my favorite places to have fun. We added dimensional tile and a glamorous wallpaper, along with a custom vanity in walnut to contrast the cool & metallic tones.
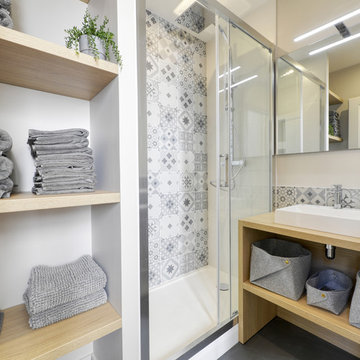
Foto di una piccola stanza da bagno padronale minimalista con WC sospeso, piastrelle bianche, pareti beige, pavimento in vinile, lavabo a bacinella, top in laminato, pavimento grigio, porta doccia scorrevole e top marrone
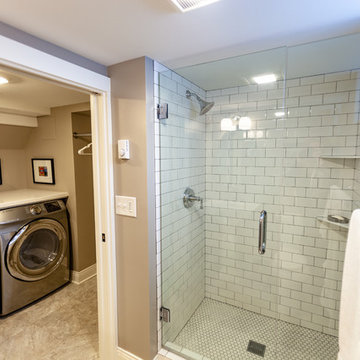
Tired of doing laundry in an unfinished rugged basement? The owners of this 1922 Seward Minneapolis home were as well! They contacted Castle to help them with their basement planning and build for a finished laundry space and new bathroom with shower.
Changes were first made to improve the health of the home. Asbestos tile flooring/glue was abated and the following items were added: a sump pump and drain tile, spray foam insulation, a glass block window, and a Panasonic bathroom fan.
After the designer and client walked through ideas to improve flow of the space, we decided to eliminate the existing 1/2 bath in the family room and build the new 3/4 bathroom within the existing laundry room. This allowed the family room to be enlarged.
Plumbing fixtures in the bathroom include a Kohler, Memoirs® Stately 24″ pedestal bathroom sink, Kohler, Archer® sink faucet and showerhead in polished chrome, and a Kohler, Highline® Comfort Height® toilet with Class Five® flush technology.
American Olean 1″ hex tile was installed in the shower’s floor, and subway tile on shower walls all the way up to the ceiling. A custom frameless glass shower enclosure finishes the sleek, open design.
Highly wear-resistant Adura luxury vinyl tile flooring runs throughout the entire bathroom and laundry room areas.
The full laundry room was finished to include new walls and ceilings. Beautiful shaker-style cabinetry with beadboard panels in white linen was chosen, along with glossy white cultured marble countertops from Central Marble, a Blanco, Precis 27″ single bowl granite composite sink in cafe brown, and a Kohler, Bellera® sink faucet.
We also decided to save and restore some original pieces in the home, like their existing 5-panel doors; one of which was repurposed into a pocket door for the new bathroom.
The homeowners completed the basement finish with new carpeting in the family room. The whole basement feels fresh, new, and has a great flow. They will enjoy their healthy, happy home for years to come.
Designed by: Emily Blonigen
See full details, including before photos at https://www.castlebri.com/basements/project-3378-1/
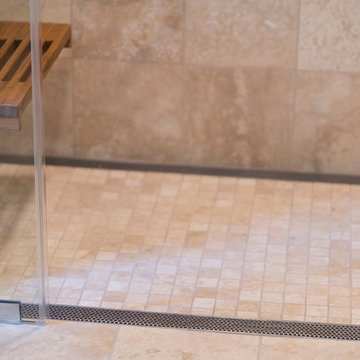
Ispirazione per una piccola stanza da bagno padronale american style con ante in stile shaker, ante in legno scuro, doccia a filo pavimento, WC a due pezzi, piastrelle blu, piastrelle in travertino, pareti blu, pavimento in travertino, lavabo sottopiano, top in quarzite, pavimento beige, porta doccia a battente e top beige
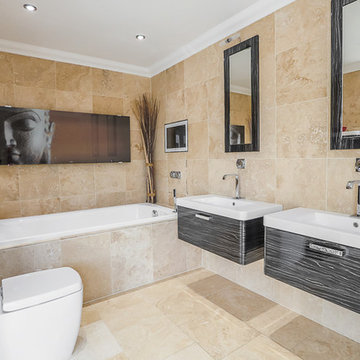
Ispirazione per un'ampia stanza da bagno padronale minimalista con ante di vetro, ante nere, vasca da incasso, WC monopezzo, piastrelle in travertino, pareti beige, pavimento in travertino, lavabo sospeso, pavimento beige e top bianco
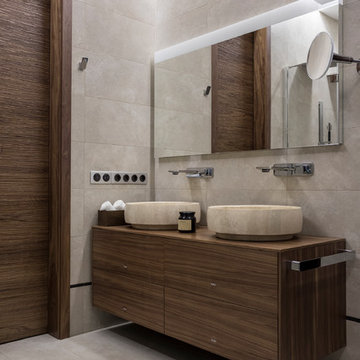
фото Евгений Кулибаба
Idee per una stanza da bagno minimal di medie dimensioni con ante lisce, piastrelle beige, piastrelle in travertino, pavimento in travertino, top in legno, pavimento beige, top marrone, ante in legno scuro e lavabo a bacinella
Idee per una stanza da bagno minimal di medie dimensioni con ante lisce, piastrelle beige, piastrelle in travertino, pavimento in travertino, top in legno, pavimento beige, top marrone, ante in legno scuro e lavabo a bacinella

This bathroom is shared by a family of four, and can be close quarters in the mornings with a cramped shower and single vanity. However, without having anywhere to expand into, the bathroom size could not be changed. Our solution was to keep it bright and clean. By removing the tub and having a clear shower door, you give the illusion of more open space. The previous tub/shower area was cut down a few inches in order to put a 48" vanity in, which allowed us to add a trough sink and double faucets. Though the overall size only changed a few inches, they are now able to have two people utilize the sink area at the same time. White subway tile with gray grout, hexagon shower floor and accents, wood look vinyl flooring, and a white vanity kept this bathroom classic and bright.
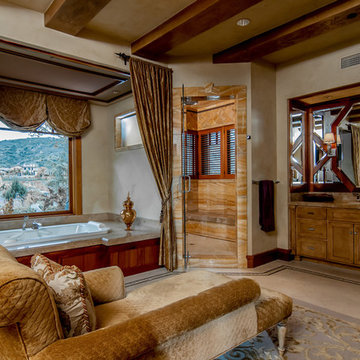
Master bathroom with a honey onyx tile shower, wooden cabinets, wood framed mirrors, a gold chaise lounge, gold drapery, and a drop in tub.
Ispirazione per una grande stanza da bagno padronale stile americano con ante in stile shaker, ante in legno scuro, vasca da incasso, doccia ad angolo, piastrelle marroni, piastrelle di marmo, pareti beige, pavimento in travertino, lavabo sottopiano, top in quarzo composito, pavimento beige, porta doccia a battente e top beige
Ispirazione per una grande stanza da bagno padronale stile americano con ante in stile shaker, ante in legno scuro, vasca da incasso, doccia ad angolo, piastrelle marroni, piastrelle di marmo, pareti beige, pavimento in travertino, lavabo sottopiano, top in quarzo composito, pavimento beige, porta doccia a battente e top beige
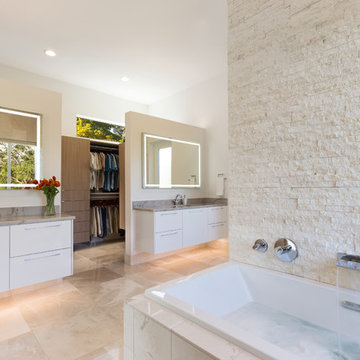
Ryan Gamma
Foto di una grande stanza da bagno padronale design con ante lisce, ante bianche, vasca giapponese, zona vasca/doccia separata, WC monopezzo, piastrelle beige, pareti bianche, pavimento in travertino, lavabo sottopiano, top in marmo, pavimento beige e doccia aperta
Foto di una grande stanza da bagno padronale design con ante lisce, ante bianche, vasca giapponese, zona vasca/doccia separata, WC monopezzo, piastrelle beige, pareti bianche, pavimento in travertino, lavabo sottopiano, top in marmo, pavimento beige e doccia aperta

Gorgeous Family bathroom - the walls are laid in a herringbone pattern and are Architecture tiles from Fired Earth. The flooring is a Nesiha island Parquet from Harvey Maria - very practical and warm underfoot for a children's bathroom. the walls were painted Dix Blue from Farrow and Ball - fittings Duravit and Crosswater Totti with storage in the wall mounted mirror cupboard
Alexis Hamilton
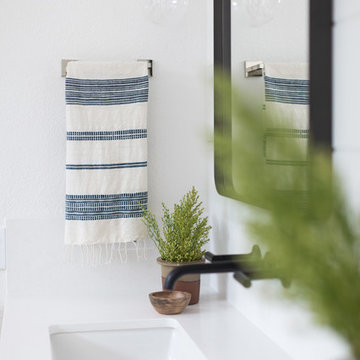
Wall Sconces From Arteriors
Immagine di una stanza da bagno padronale country di medie dimensioni con ante in stile shaker, ante in legno bruno, zona vasca/doccia separata, piastrelle grigie, pareti bianche, pavimento in travertino, lavabo sottopiano, top in quarzite, pavimento marrone e porta doccia a battente
Immagine di una stanza da bagno padronale country di medie dimensioni con ante in stile shaker, ante in legno bruno, zona vasca/doccia separata, piastrelle grigie, pareti bianche, pavimento in travertino, lavabo sottopiano, top in quarzite, pavimento marrone e porta doccia a battente

Esempio di una stanza da bagno padronale minimalista di medie dimensioni con ante con bugna sagomata, ante marroni, doccia a filo pavimento, piastrelle beige, piastrelle in pietra, top in laminato, doccia aperta, pareti beige, pavimento in travertino, lavabo sottopiano e pavimento beige

Ispirazione per una stanza da bagno con doccia chic di medie dimensioni con ante in stile shaker, ante in legno scuro, doccia alcova, WC a due pezzi, piastrelle beige, piastrelle in travertino, pareti bianche, pavimento in travertino, lavabo sottopiano, top in quarzo composito, pavimento beige e porta doccia a battente
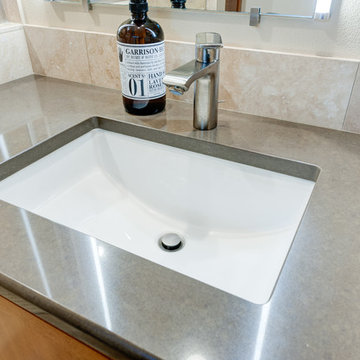
Swiss Alps Photography
Idee per una piccola stanza da bagno padronale chic con ante con bugna sagomata, ante in legno scuro, doccia a filo pavimento, WC sospeso, piastrelle beige, piastrelle in travertino, pareti beige, pavimento in travertino, lavabo sottopiano, top in quarzo composito, pavimento multicolore e porta doccia a battente
Idee per una piccola stanza da bagno padronale chic con ante con bugna sagomata, ante in legno scuro, doccia a filo pavimento, WC sospeso, piastrelle beige, piastrelle in travertino, pareti beige, pavimento in travertino, lavabo sottopiano, top in quarzo composito, pavimento multicolore e porta doccia a battente

Foto di un bagno di servizio tradizionale di medie dimensioni con consolle stile comò, ante nere, WC a due pezzi, pareti grigie, pavimento in vinile, lavabo sottopiano, top in quarzite e top beige
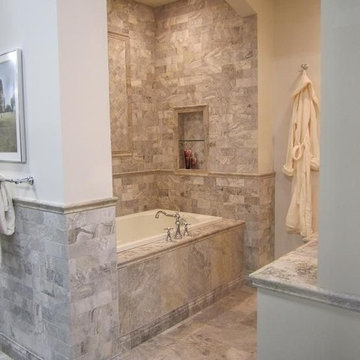
Idee per una piccola stanza da bagno padronale mediterranea con ante in stile shaker, ante bianche, vasca da incasso, doccia ad angolo, WC a due pezzi, piastrelle grigie, piastrelle in pietra, pavimento in travertino, lavabo da incasso, top piastrellato, pareti beige e pavimento beige
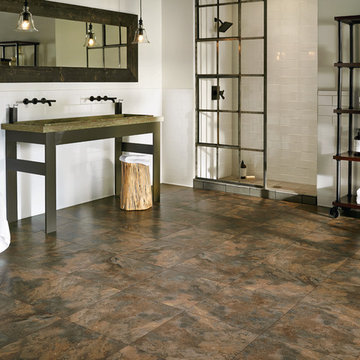
Foto di una grande stanza da bagno padronale industriale con nessun'anta, doccia alcova, pareti bianche, pavimento in vinile, lavabo rettangolare e top in granito
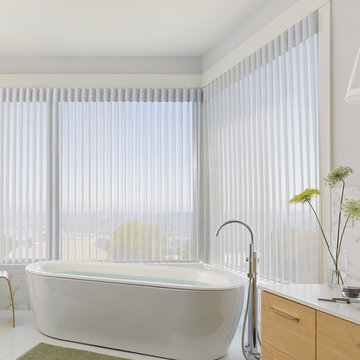
Ispirazione per una grande stanza da bagno padronale minimal con ante lisce, ante in legno chiaro, vasca freestanding, piastrelle in pietra, pareti bianche, pavimento in vinile, lavabo sottopiano e top in superficie solida
Bagni con pavimento in vinile e pavimento in travertino - Foto e idee per arredare
11

