Bagni con pavimento in vinile e nicchia - Foto e idee per arredare
Filtra anche per:
Budget
Ordina per:Popolari oggi
161 - 180 di 1.023 foto
1 di 3
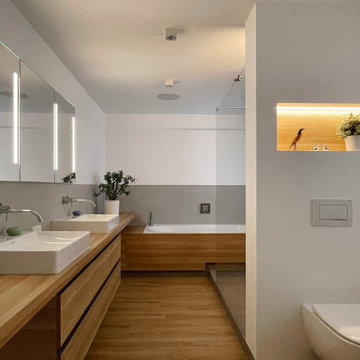
Durch die Zusammenlegung von zwei Räumen entstand eine Fläche von knapp 12 qm. Damit ließen sich alle Wünsche der Kunden erfüllen: eine große Dusche, eine Wanne, zwei Waschtische – und möglichst eine Nische für das WC.
Wir lösten diese Aufgabe, indem wir eine Wandscheibe quer in den Raum stellten. Von einer Seite ist dort die Duscharmatur eingebaut, von der anderen Seite das WC-Untergestell. Eine beleuchtete Dekonische über dem WC lockert die Wandfläche auf und schafft einen Lichtakzent am Abend. Am Tag fällt Licht in die WC-Nische über ein eigenes Fenster. Dessen Größe und Brüstungshöhe stimmt nicht mit dem hinteren Fenster überein. Praktischer Nebeneffekt der Wandscheibe: Durch sie werden diese Unterschiede verdeckt.
Die Wanne ist an der Kopfseite in ein durchgehendes Podest eingelassen, so wirkt der Raum weniger schlauchig. Die Dusche ist mit fast 190 cm so lang, dass beim Duschen allenfalls einige Spritzer auf der Wanne landen. Andererseits kann der Wannenrand zum Sitzen genutzt werden. Auf eine Shampoonische in der Dusche verzichteten die Kunden, sie nutzen die Fensterbank als Ablage. Als Duschabtrennung dient lediglich ein Festglas-Element, so wirkt der Raum offen und der Zugang zum Fenster bleibt frei.
Die ganze linke Seite wird von der großzügigen Waschtisch-Anlage belegt. Die Vorwand dahinter ist bis zur Decke hochgezogen, über den Waschtischen sind dort Spiegelschränke eingelassen. Mehr Stauraum entstand in den großen Schubladenschränken unter der durchgehenden Ablage. Sie sind mit Steckdosen ausgestattet, so sind Geräte wie ein Fön immer einsatzbereit.
Im ganzen Haus ist ein Vinylboden in Holzoptik verlegt. Da den Kunden eine einheitliche Gestaltung wichtig war, wurde dieses Material auch im Bad eingesetzt. Lediglich die Duschfläche – eine Erhöhung war ohnehin technisch notwendig – ist mit Fliesen in Betonoptik belegt. Die Wände sind mit einer dazu passenden Spachteltechnik beschichtet. Für die Waschtisch-Anlage wählten wir ein HPL-Dekor in einer zum Boden passenden Holzoptik aus. Sowohl bei Vinyl als auch bei HPL sind die Oberflächen dank moderner Herstellungsmethoden heute kaum noch vom Original zu unterscheiden, punkten aber mit besseren Reinigungs- und Pflegeeigenschaften. Auch das Podest für die Wanne – inklusive Revisionsklappe – ist mit HPL belegt.
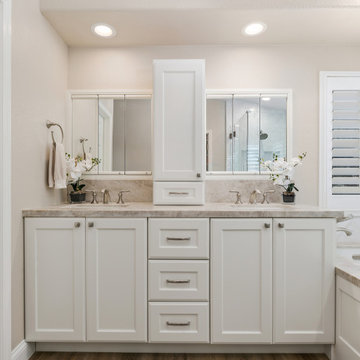
While we didn't move anything around in the bathroom we did upgrade everything. The new vanity has roll outs for storage and built in electrical plugs for convenience. The tower that sits on the counter top also has a built in plug. The mirrors are medicine cabinets for additional storage. The new tub is deeper and wider then the old tub for luxurious baths. The tub deck is Taj Mahal Quartzite, and we used the slab so it is seamless. It wateralls into the shower and was used on the shower dam as well. The tile is the focal point and is marble and mother of pearl. His and her niches with a mosaic pattern add interest to the shower. The shower floor is also marble. The chandelier is capez shells and adds just the right amount of bling and reflective quality for this tranquil master bathroom.

Immagine di una piccola stanza da bagno con doccia moderna con ante in stile shaker, ante bianche, doccia aperta, WC monopezzo, piastrelle multicolore, piastrelle in gres porcellanato, pavimento in vinile, lavabo sottopiano, top in quarzo composito, pavimento multicolore, porta doccia scorrevole, top grigio, nicchia, un lavabo e mobile bagno incassato

This transitional Providence bathroom upgrade has come a long way from its former pink tile floor, walls, and shower stall. The space was opened up by changing the layout, creating a more open shower with glass doors, and a make up area with seat.

Bathroom Remodel completed and what a treat.
Customer supplied us with photos of their freshly completed bathroom remodel. Schluter® Shower System completed with a beautiful hexagon tile combined with a white subway tile. Accented Niche in shower combined with a matching threshold. Wood plank flooring warms the space with grey painted vanity cabinets and quartz vanity top.
Making Your Home Beautiful One Room at a Time…
French Creek Designs Kitchen & Bath Design Studio - where selections begin. Let us design and dream with you. Overwhelmed on where to start that Home Improvement, Kitchen or Bath Project? Let our designers video conference or sit down with you and take the overwhelming out of the picture and assist in choosing your materials. Whether new construction, full remodel or just a partial remodel, we can help you to make it an enjoyable experience to design your dream space. Call to schedule a free design consultation today with one of our exceptional designers. 307-337-4500
#openforbusiness #casper #wyoming #casperbusiness #frenchcreekdesigns #shoplocal #casperwyoming #kitchenremodeling #bathremodeling #kitchendesigners #bathdesigners #cabinets #countertops #knobsandpulls #sinksandfaucets #flooring #tileandmosiacs #laundryremodel #homeimprovement
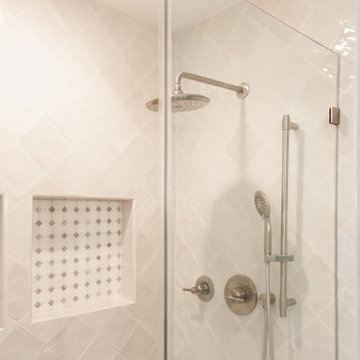
The oversize shower has tile to the ceiling and an adjustable-mount hand held spray making it ideal for anyone to use. Plumbing fixtures are in a brushed chrome finish.
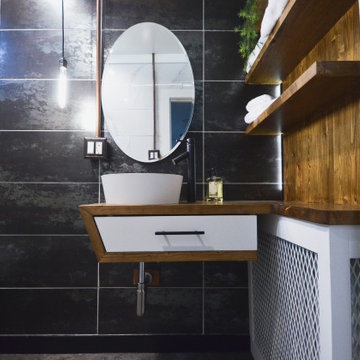
Design by: Marcus Lehman
Craftsmen: Marcus Lehman
Photos by : Marcus Lehman
Most of the furnished products were purchased from Lowe's and Ebay - Others were custom fabricated.
To name a few:
Wood tone is Special Walnut by Minwax on Pine; Dreamline Shower door; Vigo Industries Faucet; Kraus Sink; Smartcore Luxury Vinyl; Pendant light custom; Delta shower valve; Ebay (chinese) shower head.
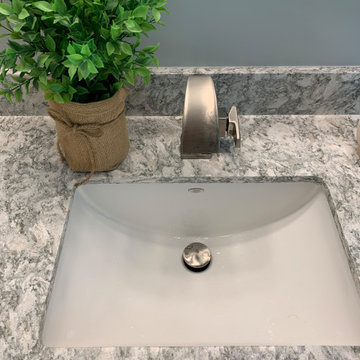
Coastal Bathroom
Immagine di una piccola stanza da bagno con doccia costiera con ante in stile shaker, ante grigie, WC a due pezzi, piastrelle multicolore, piastrelle in gres porcellanato, pareti blu, pavimento in vinile, lavabo sottopiano, top in quarzo composito, pavimento marrone, top multicolore, nicchia, un lavabo e mobile bagno incassato
Immagine di una piccola stanza da bagno con doccia costiera con ante in stile shaker, ante grigie, WC a due pezzi, piastrelle multicolore, piastrelle in gres porcellanato, pareti blu, pavimento in vinile, lavabo sottopiano, top in quarzo composito, pavimento marrone, top multicolore, nicchia, un lavabo e mobile bagno incassato
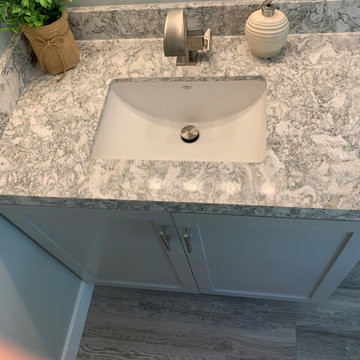
Coastal Bathroom
Ispirazione per una piccola stanza da bagno con doccia stile marino con ante in stile shaker, ante grigie, WC a due pezzi, piastrelle multicolore, piastrelle in gres porcellanato, pareti blu, pavimento in vinile, lavabo sottopiano, top in quarzo composito, pavimento marrone, top multicolore, nicchia, un lavabo e mobile bagno incassato
Ispirazione per una piccola stanza da bagno con doccia stile marino con ante in stile shaker, ante grigie, WC a due pezzi, piastrelle multicolore, piastrelle in gres porcellanato, pareti blu, pavimento in vinile, lavabo sottopiano, top in quarzo composito, pavimento marrone, top multicolore, nicchia, un lavabo e mobile bagno incassato
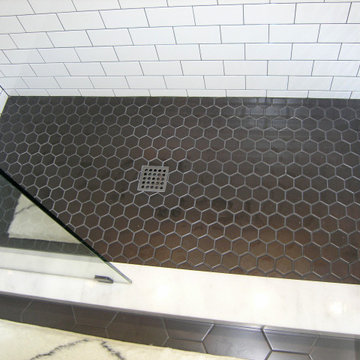
Immagine di una stanza da bagno per bambini tradizionale di medie dimensioni con ante in stile shaker, ante bianche, doccia doppia, WC a due pezzi, piastrelle bianche, piastrelle in ceramica, pareti bianche, pavimento in vinile, lavabo sottopiano, top in quarzo composito, pavimento grigio, porta doccia a battente, top grigio, nicchia, due lavabi, mobile bagno incassato e pareti in perlinato
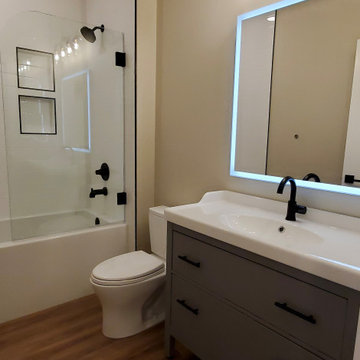
The modern farmhouse bathroom is complete with a shower/tub combination with two niches built into the shower trimmed with black to add drama to the space. A vanity is lit by not only a mirror, but by a 3 globe golden accented light as well.
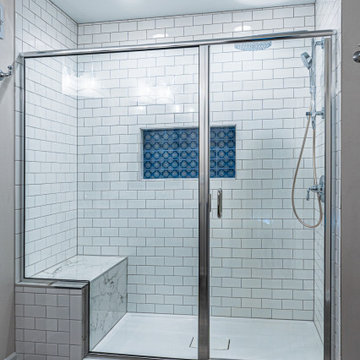
Free standing double basin dark blue vanity with marble countertops. Includes 5 full extension drawers that soft-close.
Foto di una stanza da bagno padronale chic di medie dimensioni con ante in stile shaker, ante blu, doccia alcova, piastrelle bianche, piastrelle diamantate, pareti beige, pavimento in vinile, lavabo sottopiano, top in marmo, pavimento marrone, porta doccia a battente, top multicolore, nicchia, due lavabi e mobile bagno freestanding
Foto di una stanza da bagno padronale chic di medie dimensioni con ante in stile shaker, ante blu, doccia alcova, piastrelle bianche, piastrelle diamantate, pareti beige, pavimento in vinile, lavabo sottopiano, top in marmo, pavimento marrone, porta doccia a battente, top multicolore, nicchia, due lavabi e mobile bagno freestanding
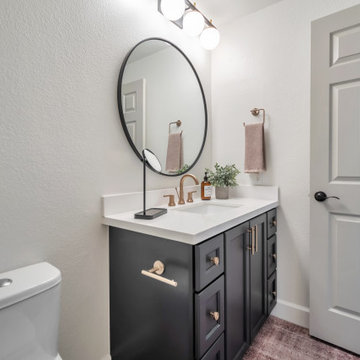
Idee per una piccola stanza da bagno con doccia tradizionale con ante in stile shaker, ante nere, doccia alcova, piastrelle in ceramica, pavimento in vinile, lavabo sottopiano, top in quarzo composito, pavimento marrone, doccia aperta, top bianco, nicchia, un lavabo e mobile bagno incassato
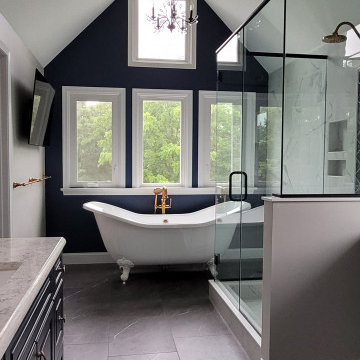
An awkward, yet large bathroom was revamped. Striking brushed gold fixtures against deep blue and whites are a bold statement in a space that still exudes calm and fresh.
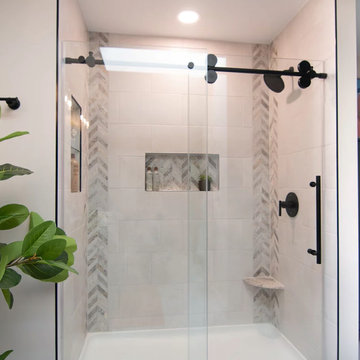
Referred by Barry at The Tile Shop, Landmark Remodeling and PID transformed this comically outdated space into a stunning retreat. We even paid homage to the LOVE tiles by including their grandkids in the tub as art in the space. We had a pretty tight budget and saved money by doing furniture pieces instead of custom cabinetry and doing a fiberglass shower base instead of a tiled shower pan.
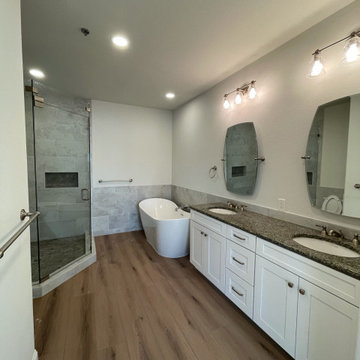
Gorgeous slipper tub with couble vanities and custom shower
Immagine di una stanza da bagno padronale moderna di medie dimensioni con ante in stile shaker, ante bianche, vasca freestanding, doccia ad angolo, WC monopezzo, piastrelle beige, piastrelle in ceramica, pareti bianche, pavimento in vinile, lavabo sottopiano, top in granito, pavimento marrone, porta doccia a battente, top marrone, nicchia, due lavabi e mobile bagno incassato
Immagine di una stanza da bagno padronale moderna di medie dimensioni con ante in stile shaker, ante bianche, vasca freestanding, doccia ad angolo, WC monopezzo, piastrelle beige, piastrelle in ceramica, pareti bianche, pavimento in vinile, lavabo sottopiano, top in granito, pavimento marrone, porta doccia a battente, top marrone, nicchia, due lavabi e mobile bagno incassato
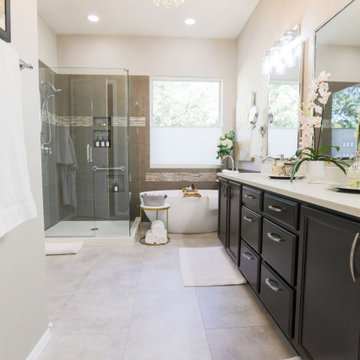
Esempio di una grande stanza da bagno padronale minimal con ante con riquadro incassato, ante in legno bruno, vasca freestanding, doccia ad angolo, WC monopezzo, piastrelle grigie, piastrelle in ceramica, pareti bianche, pavimento in vinile, lavabo sottopiano, top in quarzite, pavimento beige, porta doccia a battente, top bianco, nicchia, due lavabi e mobile bagno incassato
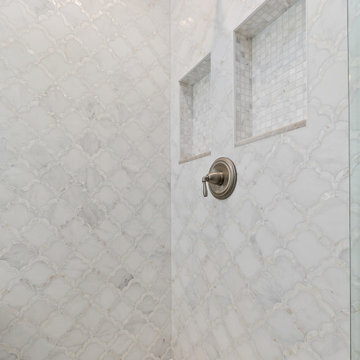
While we didn't move anything around in the bathroom we did upgrade everything. The new vanity has roll outs for storage and built in electrical plugs for convenience. The tower that sits on the counter top also has a built in plug. The mirrors are medicine cabinets for additional storage. The new tub is deeper and wider then the old tub for luxurious baths. The tub deck is Taj Mahal Quartzite, and we used the slab so it is seamless. It wateralls into the shower and was used on the shower dam as well. The tile is the focal point and is marble and mother of pearl. His and her niches with a mosaic pattern add interest to the shower. The shower floor is also marble. The chandelier is capez shells and adds just the right amount of bling and reflective quality for this tranquil master bathroom.
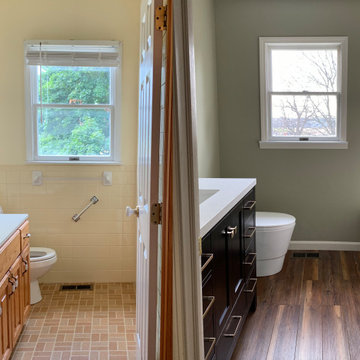
Foto di una piccola stanza da bagno classica con ante in stile shaker, ante marroni, vasca ad alcova, doccia alcova, WC monopezzo, piastrelle bianche, piastrelle in gres porcellanato, pareti verdi, pavimento in vinile, lavabo sottopiano, top in quarzo composito, pavimento marrone, doccia con tenda, top bianco, nicchia, un lavabo e mobile bagno freestanding
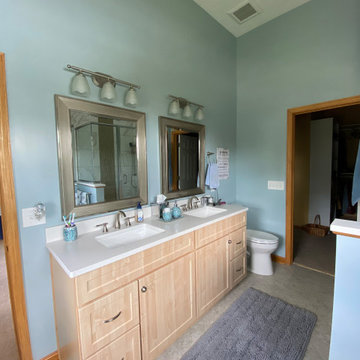
Homeowner came to us wanting to refresh her master bathroom. Prior to the remodel she had an enclosed fiberglass shower unit and a deck drop-in tub. We removed the full wall and reframed the space to create a half wall between the shower and tub to open the room, allowing for more natural light to shine in. In place of the drop-in tub, we installed a free-standing tub. On the other side of the bathroom, we updated the vanity section by installing new two natural stained vanities, removing a large mirror into two separate hanging mirrors and one vanity light into two separate lights centered above each vanity space.
Bagni con pavimento in vinile e nicchia - Foto e idee per arredare
9

