Bagni con pavimento in vinile e mobile bagno freestanding - Foto e idee per arredare
Filtra anche per:
Budget
Ordina per:Popolari oggi
161 - 180 di 1.220 foto
1 di 3
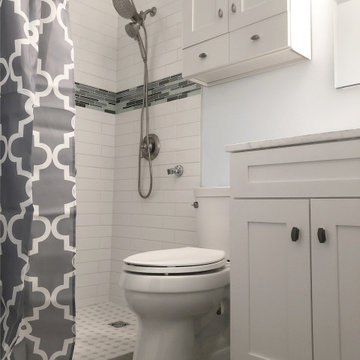
This ADA bathroom remodel featured a curbless tile shower with accent glass mosaic tile strip and niche. We used luxury plank vinyl flooring in a beach wood finish, installed new toilet, fixtures, marble countertop vanity, over the toilet cabinets, and grab bars.
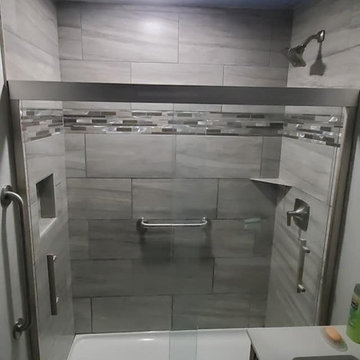
12-in x 12-in niche was place in the back of the shower for easy storage area. It was place in the center height the customers felt comfortable.
Stainless steel corner shelf was built into the front to hold soap.
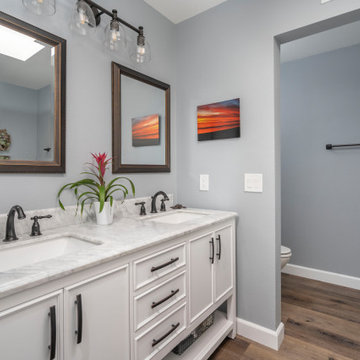
Primary bathroom with freestanding tub, separate Bestbath shower and freestanding vanity
Foto di una stanza da bagno padronale tradizionale di medie dimensioni con consolle stile comò, ante bianche, vasca freestanding, doccia alcova, WC a due pezzi, piastrelle multicolore, pareti bianche, pavimento in vinile, lavabo sottopiano, top in marmo, pavimento marrone, porta doccia a battente, top grigio, due lavabi e mobile bagno freestanding
Foto di una stanza da bagno padronale tradizionale di medie dimensioni con consolle stile comò, ante bianche, vasca freestanding, doccia alcova, WC a due pezzi, piastrelle multicolore, pareti bianche, pavimento in vinile, lavabo sottopiano, top in marmo, pavimento marrone, porta doccia a battente, top grigio, due lavabi e mobile bagno freestanding
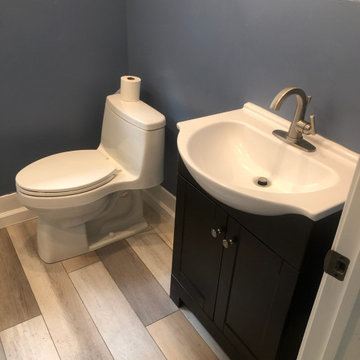
Ispirazione per una piccola stanza da bagno padronale minimalista con consolle stile comò, ante nere, vasca con piedi a zampa di leone, WC monopezzo, piastrelle multicolore, piastrelle in ceramica, pareti blu, pavimento in vinile, lavabo da incasso, pavimento multicolore, un lavabo e mobile bagno freestanding
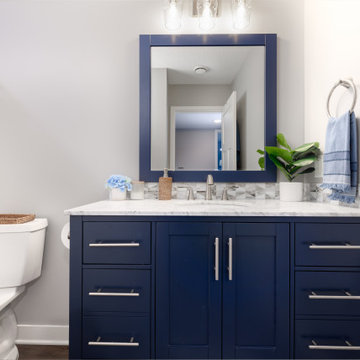
When an old neighbor referred us to a new construction home built in my old stomping grounds I was excited. First, close to home. Second it was the EXACT same floor plan as the last house I built.
We had a local contractor, Curt Schmitz sign on to do the construction and went to work on layout and addressing their wants, needs, and wishes for the space.
Since they had a fireplace upstairs they did not want one int he basement. This gave us the opportunity for a whole wall of built-ins with Smart Source for major storage and display. We also did a bar area that turned out perfectly. The space also had a space room we dedicated to work out space with a barn door.
We did luxury vinyl plank throughout, even in the bathroom, which we have been doing increasingly.
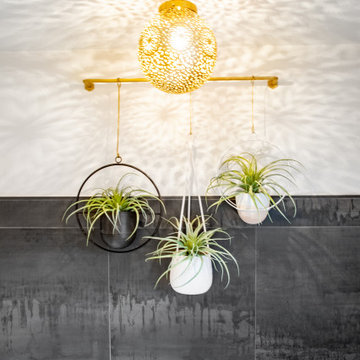
Primary bathroom renovation. Navy, gray, and black are balanced by crisp whites and light wood tones. Eclectic mix of geometric shapes and organic patterns. Featuring 3D porcelain tile from Italy, hand-carved geometric tribal pattern in vanity's cabinet doors, hand-finished industrial-style navy/charcoal 24x24" wall tiles, and oversized 24x48" porcelain HD printed marble patterned wall tiles. Flooring in waterproof LVP, continued from bedroom into bathroom and closet. Brushed gold faucets and shower fixtures. Authentic, hand-pierced Moroccan globe light over tub for beautiful shadows for relaxing and romantic soaks in the tub. Vanity pendant lights with handmade glass, hand-finished gold and silver tones layers organic design over geometric tile backdrop. Open, glass panel all-tile shower with 48x48" window (glass frosted after photos were taken). Shower pan tile pattern matches 3D tile pattern. Arched medicine cabinet from West Elm. Separate toilet room with sound dampening built-in wall treatment for enhanced privacy. Frosted glass doors throughout. Vent fan with integrated heat option. Tall storage cabinet for additional space to store body care products and other bathroom essentials. Original bathroom plumbed for two sinks, but current homeowner has only one user for this bathroom, so we capped one side, which can easily be reopened in future if homeowner wants to return to a double-sink setup.
Expanded closet size and completely redesigned closet built-in storage. Please see separate album of closet photos for more photos and details on this.
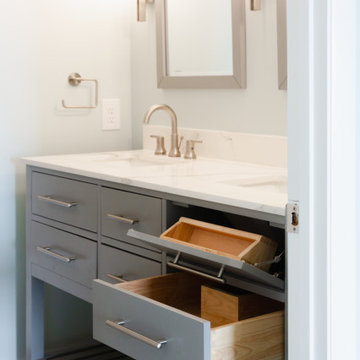
Abundant storage with tip out trays and four generous drawers and a wide shelf included with this vanity.
Ispirazione per una stanza da bagno padronale stile marinaro di medie dimensioni con ante lisce, ante grigie, doccia alcova, WC a due pezzi, piastrelle bianche, piastrelle in ceramica, pareti verdi, pavimento in vinile, lavabo sottopiano, top in quarzo composito, pavimento grigio, porta doccia a battente, top bianco, nicchia, due lavabi e mobile bagno freestanding
Ispirazione per una stanza da bagno padronale stile marinaro di medie dimensioni con ante lisce, ante grigie, doccia alcova, WC a due pezzi, piastrelle bianche, piastrelle in ceramica, pareti verdi, pavimento in vinile, lavabo sottopiano, top in quarzo composito, pavimento grigio, porta doccia a battente, top bianco, nicchia, due lavabi e mobile bagno freestanding
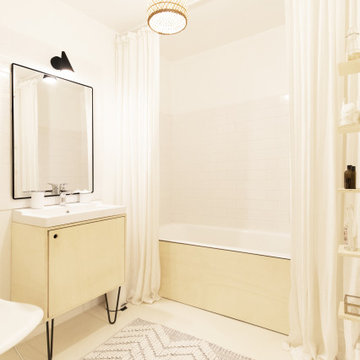
Ispirazione per una stanza da bagno padronale eclettica di medie dimensioni con ante con riquadro incassato, ante in legno chiaro, vasca freestanding, zona vasca/doccia separata, piastrelle bianche, piastrelle in ceramica, pareti bianche, pavimento in vinile, lavabo a bacinella, pavimento bianco, doccia aperta, un lavabo e mobile bagno freestanding
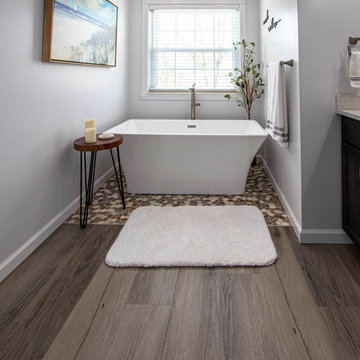
In this bathroom remodel, a Medallion Silverline Carlisle Vanity with matching York mirrors in the Smoke Stain was installed. The countertop and shower curb are Envi Carrara Luce quartz. Moen Voss Collection in brushed nickel includes faucet, robe hook, towel bars, towel ring, toilet paper holder. Kohler comfort height toilet. Two oval china lav bowls in white. Tara free standing white acrylic soaking tub with a Kayla floor mounted tub faucet in brushed nickel. 10x14 Resilience tile installed on the shower walls 1 ½” hex mosaic tile for shower floor Dynamic Beige. Triversa Prime Oak Grove luxury vinyl plank flooring in warm grey. Flat pebble stone underneath the free-standing tub.
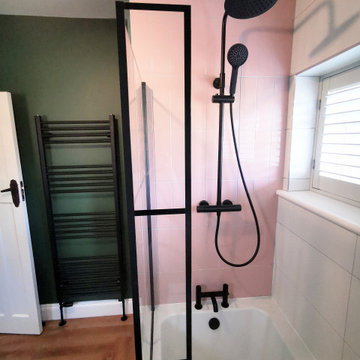
Idee per una stanza da bagno per bambini classica di medie dimensioni con ante lisce, ante blu, vasca da incasso, vasca/doccia, WC monopezzo, piastrelle rosa, piastrelle in ceramica, pareti verdi, pavimento in vinile, top in quarzo composito, top bianco, un lavabo e mobile bagno freestanding
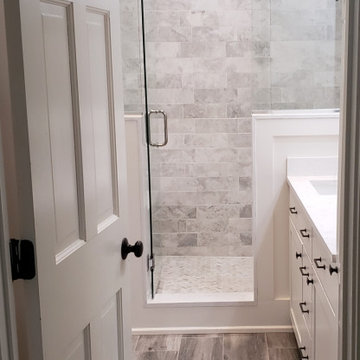
This bright white bathroom exudes luxury with a gorgeous freestanding tub, giving our clients the perfect place to unwind after a busy day.
The fully enclosed shower is classic and modern, making it the perfect place to relax and decompress. The neutral color scheme and clean lines create a tranquil and inviting atmosphere for a spa-like experience.
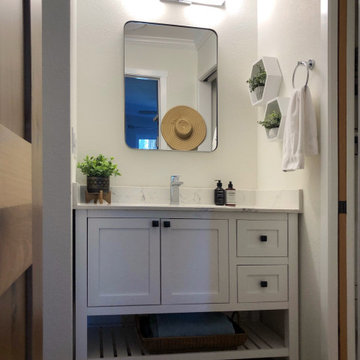
small bathroom with minimal clean and simple design with black and satin nickel finishes in this lake Tahoe condo. The sink is outside the bathroom compartment but in a private nook accessible to guests.
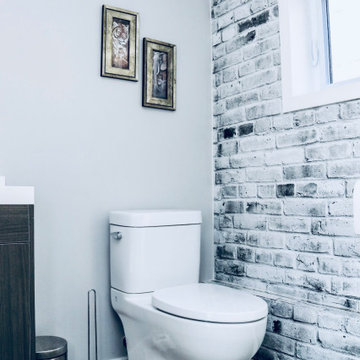
Idee per una stanza da bagno con doccia moderna di medie dimensioni con ante lisce, ante bianche, vasca ad angolo, vasca/doccia, WC monopezzo, piastrelle bianche, piastrelle in gres porcellanato, pareti multicolore, pavimento in vinile, lavabo da incasso, top in granito, pavimento grigio, doccia con tenda, top bianco, nicchia, un lavabo, mobile bagno freestanding e pannellatura
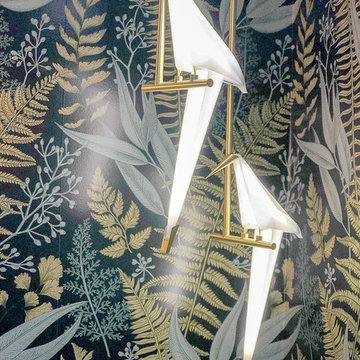
Vibrant Powder Room bathroom with botanical print wallpaper, dark color bathroom, round mirror, black bathroom fixtures, unique moooi pendant lighting, and vintage custom vanity sink.
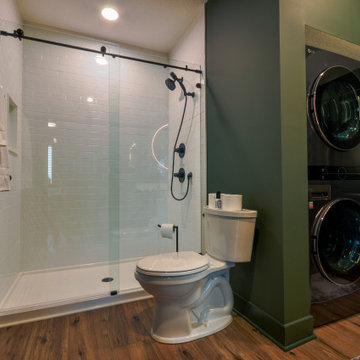
Our clients wanted a speakeasy vibe for their basement as they love to entertain. We achieved this look/feel with the dark moody paint color matched with the brick accent tile and beams. The clients have a big family, love to host and also have friends and family from out of town! The guest bedroom and bathroom was also a must for this space - they wanted their family and friends to have a beautiful and comforting stay with everything they would need! With the bathroom we did the shower with beautiful white subway tile. The fun LED mirror makes a statement with the custom vanity and fixtures that give it a pop. We installed the laundry machine and dryer in this space as well with some floating shelves. There is a booth seating and lounge area plus the seating at the bar area that gives this basement plenty of space to gather, eat, play games or cozy up! The home bar is great for any gathering and the added bedroom and bathroom make this the basement the perfect space!
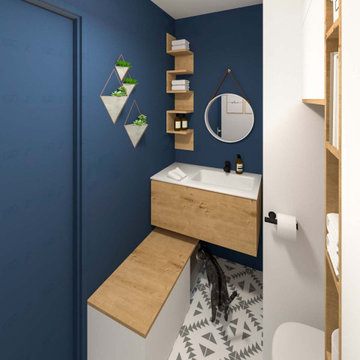
Esempio di un piccolo bagno di servizio scandinavo con ante a filo, ante bianche, WC monopezzo, pareti blu, pavimento in vinile, lavabo sottopiano, top in superficie solida, pavimento bianco, top bianco e mobile bagno freestanding
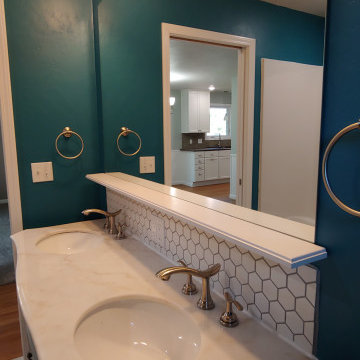
The honeycomb tile leads up to a 5" shelf over the vanity.
Esempio di una piccola stanza da bagno padronale chic con ante a filo, ante grigie, vasca ad alcova, doccia alcova, pareti blu, pavimento in vinile, lavabo integrato, top in superficie solida, pavimento grigio, doccia con tenda, top bianco, due lavabi e mobile bagno freestanding
Esempio di una piccola stanza da bagno padronale chic con ante a filo, ante grigie, vasca ad alcova, doccia alcova, pareti blu, pavimento in vinile, lavabo integrato, top in superficie solida, pavimento grigio, doccia con tenda, top bianco, due lavabi e mobile bagno freestanding
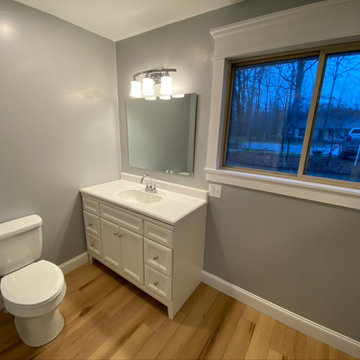
This bathroom was completely rotted out underneath due to water damage. Complete gut job from floor joist to ceiling.
Foto di una stanza da bagno moderna di medie dimensioni con ante in stile shaker, ante grigie, vasca ad alcova, doccia alcova, pareti grigie, pavimento in vinile, lavabo integrato, top in marmo, porta doccia scorrevole, top bianco, un lavabo e mobile bagno freestanding
Foto di una stanza da bagno moderna di medie dimensioni con ante in stile shaker, ante grigie, vasca ad alcova, doccia alcova, pareti grigie, pavimento in vinile, lavabo integrato, top in marmo, porta doccia scorrevole, top bianco, un lavabo e mobile bagno freestanding
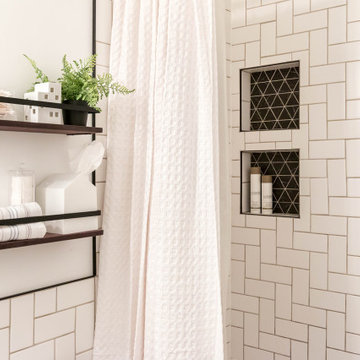
Foto di una piccola stanza da bagno minimalista con ante in stile shaker, ante nere, vasca ad alcova, vasca/doccia, WC monopezzo, piastrelle bianche, piastrelle in ceramica, pareti bianche, pavimento in vinile, lavabo sottopiano, top in superficie solida, pavimento marrone, doccia con tenda, top bianco, nicchia, un lavabo, mobile bagno freestanding e boiserie
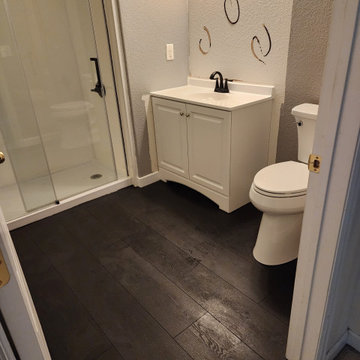
This homeowner had us convert his outdated bathtub to this gorgeous custom epoxy walk in shower in the past. Recently he had us come back and install this beautiful black luxury vinyl plank flooring. We also replaced his vanity/sink, faucet, and commode.
Bagni con pavimento in vinile e mobile bagno freestanding - Foto e idee per arredare
9

