Bagni con pavimento in vinile e lavabo a colonna - Foto e idee per arredare
Filtra anche per:
Budget
Ordina per:Popolari oggi
121 - 140 di 377 foto
1 di 3
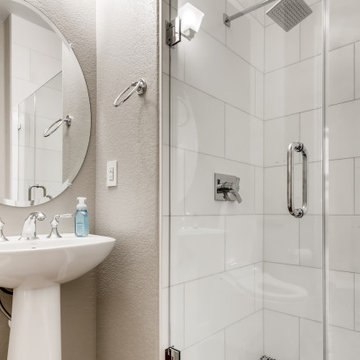
This beautiful bathrooms walls are gray with large white trim. The sink is a white pedestal sink with a stainless steel faucet. Above the sink is a large oval shaped mirror. The alcove shower has a glass hinged door, Stainless steel shower head and knob and a white tile backsplash in a brick laid style.
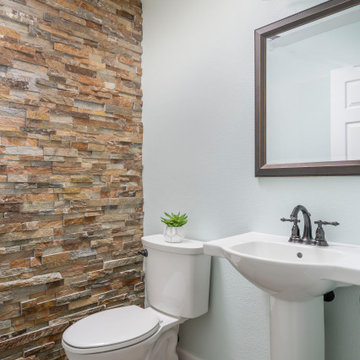
Powder Room adding a stone wall and pedestal sink
Esempio di una piccola stanza da bagno tradizionale con WC a due pezzi, piastrelle multicolore, piastrelle in pietra, pareti blu, pavimento in vinile, lavabo a colonna, pavimento marrone e un lavabo
Esempio di una piccola stanza da bagno tradizionale con WC a due pezzi, piastrelle multicolore, piastrelle in pietra, pareti blu, pavimento in vinile, lavabo a colonna, pavimento marrone e un lavabo
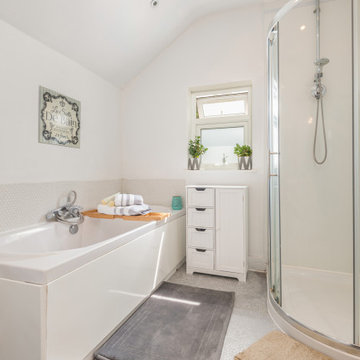
Light and spacious bathroom accessorised to suit the occupants style and personality needs. Both Tub and Shower stall allows the choice and versatility they so much needed so there's comfort for everyone.
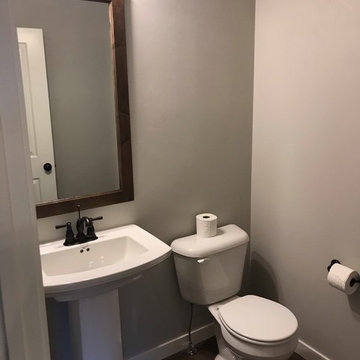
Immagine di un bagno di servizio di medie dimensioni con WC a due pezzi, pareti beige, pavimento in vinile, lavabo a colonna e pavimento marrone
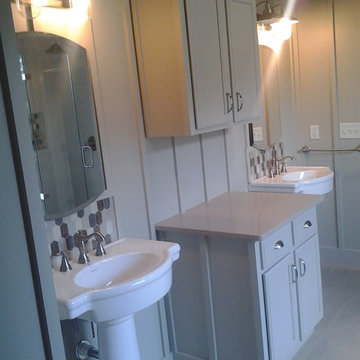
This customer was referred to us by a local real estate agent who was familiar with our work and trusted us to deliver an amazing finished product.
Initially, the customer was interested in doing a simple face lift on their master bath; however, their focus shifted during the design phase and they decided to go with a complete master bath remodel.
To help with the design process, the customer came to us with a design they discovered on Houzz.com, the use of which we fully encourage for all of our customers because it serves as a great tool to help homeowners settle upon the perfect style and theme.
Once a final design was chosen, we created several rough draft estimates to fine-tune the scope of the project and began the process of getting the necessary materials on site, which plays a vital role in avoiding delays. Once all of the materials arrived, we began work on the three-week remodel.
In the end, this particular customer wanted an elegant and simple, yet functional and clean line master bathroom - something modern with a sense of traditional class. Upon completion, the finished product was not only stylish, but incredibly beautiful, leaving the customer extremely happy with our work.
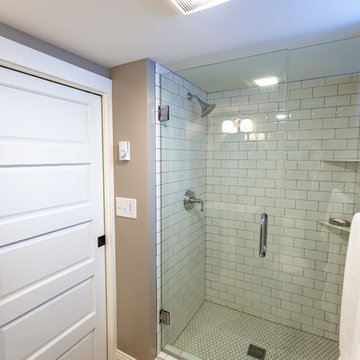
Tired of doing laundry in an unfinished rugged basement? The owners of this 1922 Seward Minneapolis home were as well! They contacted Castle to help them with their basement planning and build for a finished laundry space and new bathroom with shower.
Changes were first made to improve the health of the home. Asbestos tile flooring/glue was abated and the following items were added: a sump pump and drain tile, spray foam insulation, a glass block window, and a Panasonic bathroom fan.
After the designer and client walked through ideas to improve flow of the space, we decided to eliminate the existing 1/2 bath in the family room and build the new 3/4 bathroom within the existing laundry room. This allowed the family room to be enlarged.
Plumbing fixtures in the bathroom include a Kohler, Memoirs® Stately 24″ pedestal bathroom sink, Kohler, Archer® sink faucet and showerhead in polished chrome, and a Kohler, Highline® Comfort Height® toilet with Class Five® flush technology.
American Olean 1″ hex tile was installed in the shower’s floor, and subway tile on shower walls all the way up to the ceiling. A custom frameless glass shower enclosure finishes the sleek, open design.
Highly wear-resistant Adura luxury vinyl tile flooring runs throughout the entire bathroom and laundry room areas.
The full laundry room was finished to include new walls and ceilings. Beautiful shaker-style cabinetry with beadboard panels in white linen was chosen, along with glossy white cultured marble countertops from Central Marble, a Blanco, Precis 27″ single bowl granite composite sink in cafe brown, and a Kohler, Bellera® sink faucet.
We also decided to save and restore some original pieces in the home, like their existing 5-panel doors; one of which was repurposed into a pocket door for the new bathroom.
The homeowners completed the basement finish with new carpeting in the family room. The whole basement feels fresh, new, and has a great flow. They will enjoy their healthy, happy home for years to come.
Designed by: Emily Blonigen
See full details, including before photos at https://www.castlebri.com/basements/project-3378-1/
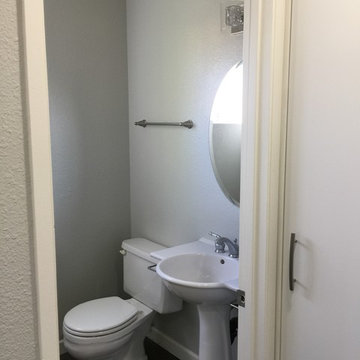
New flooring and paint, and a good cleaning made a big upgrade in the small bathroom.
Esempio di una piccola stanza da bagno design con WC a due pezzi, pareti grigie, pavimento in vinile, lavabo a colonna e pavimento grigio
Esempio di una piccola stanza da bagno design con WC a due pezzi, pareti grigie, pavimento in vinile, lavabo a colonna e pavimento grigio
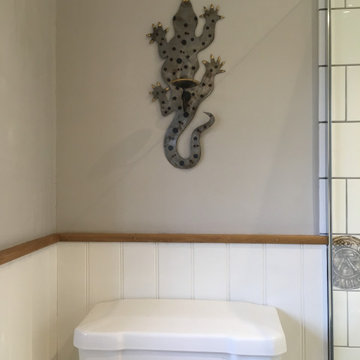
The WC
Immagine di una stanza da bagno per bambini country con vasca con piedi a zampa di leone, doccia a filo pavimento, WC a due pezzi, piastrelle bianche, piastrelle in ceramica, pareti grigie, pavimento in vinile, lavabo a colonna, pavimento marrone e porta doccia scorrevole
Immagine di una stanza da bagno per bambini country con vasca con piedi a zampa di leone, doccia a filo pavimento, WC a due pezzi, piastrelle bianche, piastrelle in ceramica, pareti grigie, pavimento in vinile, lavabo a colonna, pavimento marrone e porta doccia scorrevole
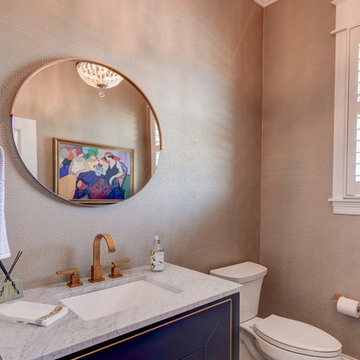
Refresh in this art-nouveau inspired powder bath. Gold accents mixing with the navy sink add an extra layer of luxury.
Ispirazione per un bagno di servizio bohémian di medie dimensioni con consolle stile comò, ante blu, WC a due pezzi, pareti beige, pavimento in vinile, lavabo a colonna, top in granito, pavimento marrone e top bianco
Ispirazione per un bagno di servizio bohémian di medie dimensioni con consolle stile comò, ante blu, WC a due pezzi, pareti beige, pavimento in vinile, lavabo a colonna, top in granito, pavimento marrone e top bianco
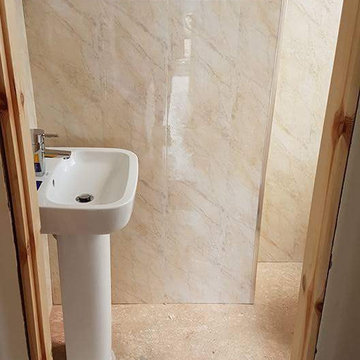
This was to convert a downstairs to have a downstaire toilet fitted with stud wall deciding a room with a glass block window in and also full redecorating of lounge and dining room including re tilling of fire place and boxing in of service pipe works and removal of wood chip wall paper.
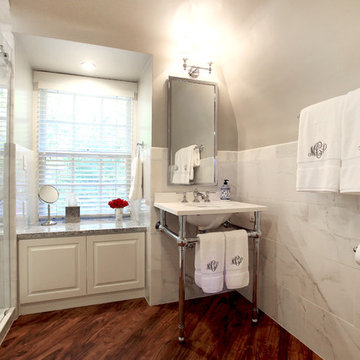
Greg Boll Photography © HomeFront
Esempio di una piccola stanza da bagno classica con ante con riquadro incassato, ante bianche, piastrelle bianche, piastrelle in gres porcellanato, pareti grigie, pavimento in vinile, lavabo a colonna, top in quarzo composito, pavimento marrone e porta doccia scorrevole
Esempio di una piccola stanza da bagno classica con ante con riquadro incassato, ante bianche, piastrelle bianche, piastrelle in gres porcellanato, pareti grigie, pavimento in vinile, lavabo a colonna, top in quarzo composito, pavimento marrone e porta doccia scorrevole
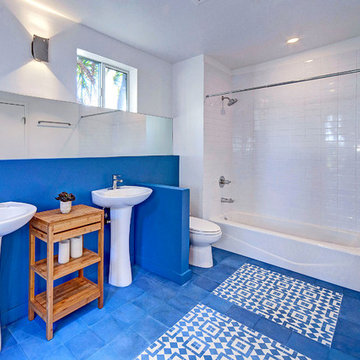
Idee per una grande stanza da bagno con doccia contemporanea con vasca ad alcova, vasca/doccia, WC a due pezzi, piastrelle bianche, piastrelle diamantate, pareti bianche, pavimento in vinile, lavabo a colonna, pavimento blu e doccia con tenda
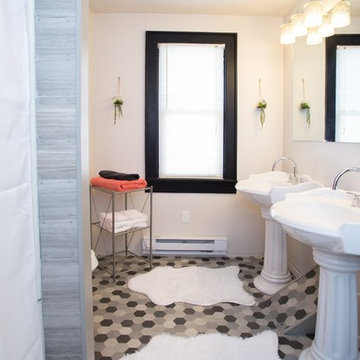
Rachel Matlick and Alethea wise
Foto di una piccola stanza da bagno classica con consolle stile comò, ante nere, vasca ad alcova, doccia alcova, WC a due pezzi, piastrelle grigie, pareti bianche, pavimento in vinile, lavabo a colonna, pavimento grigio e doccia con tenda
Foto di una piccola stanza da bagno classica con consolle stile comò, ante nere, vasca ad alcova, doccia alcova, WC a due pezzi, piastrelle grigie, pareti bianche, pavimento in vinile, lavabo a colonna, pavimento grigio e doccia con tenda
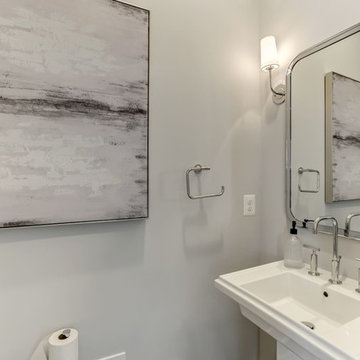
Idee per una stanza da bagno con pareti grigie, pavimento in vinile, lavabo a colonna e pavimento grigio
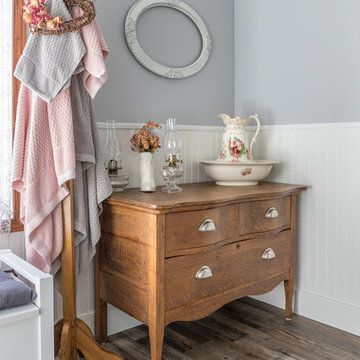
This 80's style ensuite remodel featured some big changes to create some much wanted space. In addition, the log and awkwardly short vanity was replaced with a two elegant pedestal sinks separated by a well designed custom cabinet with LOADS of upper storage space that's easy to access. The unused corner tub was replaced with a quaint sitting bench beneath the large windows for the family feline to enjoy and to offer some large blanket & pillow storage for the adjoining Master suite. The stunning rustic vinyl planks were installed right over top of old lino for minimal down time and a smaller height transition to the bedroom threshold. A traditional beadboard wainscoting with tall base trim replaced an again golden oak and brightened up the entire space. The acrylic bathroom stall was expanded and finished with a stunning carrara style porcelain tile that brought a touch of elegance back into the design. Overall, the new space fits better with the client's antique collection and vintage decor for a seamless and functional space where they feel relaxed and inspired.
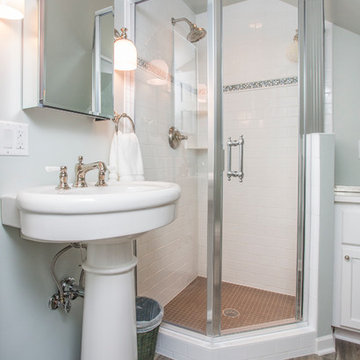
David J. Turner
Immagine di una stanza da bagno con doccia design di medie dimensioni con ante con riquadro incassato, ante bianche, doccia ad angolo, piastrelle bianche, piastrelle diamantate, lavabo a colonna, pareti verdi e pavimento in vinile
Immagine di una stanza da bagno con doccia design di medie dimensioni con ante con riquadro incassato, ante bianche, doccia ad angolo, piastrelle bianche, piastrelle diamantate, lavabo a colonna, pareti verdi e pavimento in vinile
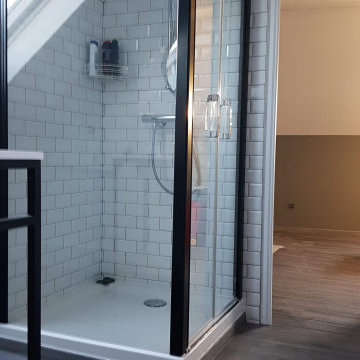
Cette salle de bain rétro de compétition crée sous les combles est associée à une chambre. Elle offre à cette maison un espace supplémentaire pour recevoir.
Le design choisit, mêle avec justesse des touches vintage tirées principalement de l'époque Art Déco avec un esprit très structuré qui cultive le noir et blanc.
Le lavabo ensuite qu'on adore en céramique et sur un pied noir. Les murs sont tapissés d'une faïence métro et la robinetterie noire de design simple apporte du relief. Enfin, les dernières touches mais pas des moindres, les petits éléments déco distille de la couleur.
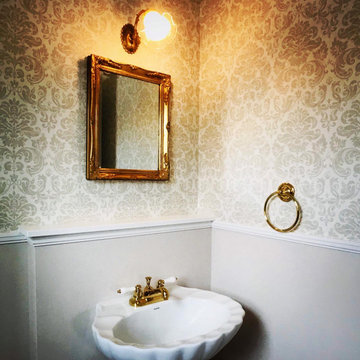
Foto di un grande bagno di servizio shabby-chic style con ante bianche, WC monopezzo, pareti beige, pavimento in vinile, lavabo a colonna, top in superficie solida, pavimento beige, mobile bagno freestanding, soffitto in carta da parati e carta da parati
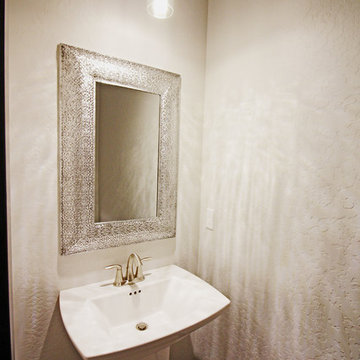
Sage Creek Cottage by North Ridge Homes, Powder Room
Immagine di un grande bagno di servizio stile rurale con WC monopezzo, piastrelle bianche, pareti bianche, pavimento in vinile, lavabo a colonna e pavimento marrone
Immagine di un grande bagno di servizio stile rurale con WC monopezzo, piastrelle bianche, pareti bianche, pavimento in vinile, lavabo a colonna e pavimento marrone
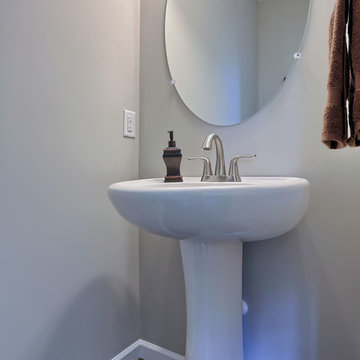
This 2-story home includes 3 bedrooms, a bonus room that could serve as a 4th bedroom, 2.5 bathrooms, and a 2-car garage with an entry featuring built-in lockers. To the front of the home, the Living Room is adjacent to the Dining Room. The Kitchen, with stainless steel appliances, attractive cabinetry, and a raised breakfast bar, opens to the sunny Breakfast Area that provides access to the patio and backyard. Off of the Breakfast Area is the Family Room with cozy gas fireplace and triple windows for plenty of natural light. The Owner’s Suite with stylish tray ceiling and expansive closet includes a private bathroom with double bowl vanity and 5’ shower.
Bagni con pavimento in vinile e lavabo a colonna - Foto e idee per arredare
7

