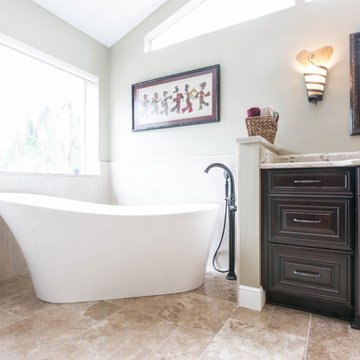Bagni con pavimento in travertino e pavimento multicolore - Foto e idee per arredare
Filtra anche per:
Budget
Ordina per:Popolari oggi
81 - 100 di 339 foto
1 di 3
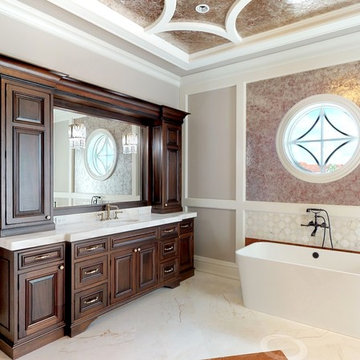
Every day dressing in her own private resort spa. Pure pampered bliss! --
3D Interspace Solutions, LLC (screenshot)
Foto di un'ampia stanza da bagno padronale mediterranea con ante a filo, ante in legno bruno, vasca freestanding, zona vasca/doccia separata, WC monopezzo, piastrelle in gres porcellanato, pavimento in travertino, lavabo sottopiano, top in onice, pavimento multicolore e top bianco
Foto di un'ampia stanza da bagno padronale mediterranea con ante a filo, ante in legno bruno, vasca freestanding, zona vasca/doccia separata, WC monopezzo, piastrelle in gres porcellanato, pavimento in travertino, lavabo sottopiano, top in onice, pavimento multicolore e top bianco
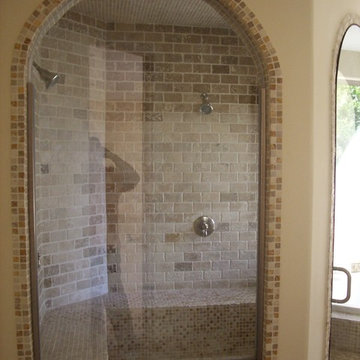
Bathroom of the new house construction in Sherman Oaks which included installation of glass shower door, shower head and stone tile walling.
Foto di una piccola stanza da bagno con doccia mediterranea con ante con bugna sagomata, ante in legno bruno, vasca da incasso, doccia alcova, WC monopezzo, piastrelle multicolore, piastrelle in pietra, pareti beige, pavimento in travertino, lavabo da incasso, top in cemento, pavimento multicolore, porta doccia a battente e top beige
Foto di una piccola stanza da bagno con doccia mediterranea con ante con bugna sagomata, ante in legno bruno, vasca da incasso, doccia alcova, WC monopezzo, piastrelle multicolore, piastrelle in pietra, pareti beige, pavimento in travertino, lavabo da incasso, top in cemento, pavimento multicolore, porta doccia a battente e top beige
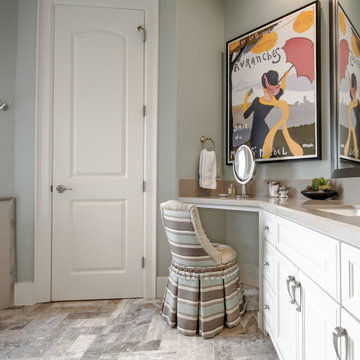
Foto di una grande stanza da bagno padronale chic con ante con bugna sagomata, ante grigie, vasca freestanding, doccia ad angolo, piastrelle beige, piastrelle in gres porcellanato, pareti verdi, pavimento in travertino, lavabo sottopiano, top in quarzo composito, pavimento multicolore, porta doccia a battente, top beige, due lavabi, mobile bagno incassato, soffitto a volta e boiserie
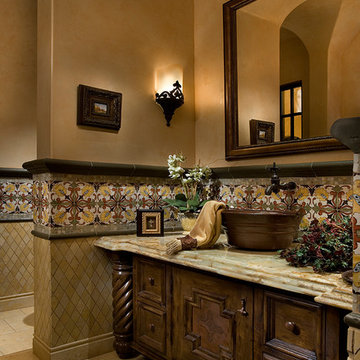
Custom vanity and custom sink for this rustic powder bathroom.
Ispirazione per un ampio bagno di servizio stile rurale con consolle stile comò, ante marroni, WC monopezzo, piastrelle multicolore, piastrelle a mosaico, pareti multicolore, pavimento in travertino, lavabo a bacinella, top in quarzite, pavimento multicolore e top multicolore
Ispirazione per un ampio bagno di servizio stile rurale con consolle stile comò, ante marroni, WC monopezzo, piastrelle multicolore, piastrelle a mosaico, pareti multicolore, pavimento in travertino, lavabo a bacinella, top in quarzite, pavimento multicolore e top multicolore
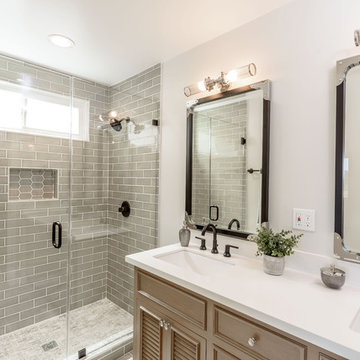
360 Imaging LLC
Immagine di una stanza da bagno padronale mediterranea con ante a persiana, ante in legno scuro, piastrelle grigie, piastrelle in ceramica, pavimento in travertino, lavabo sottopiano, top in quarzo composito, pavimento multicolore, porta doccia a battente e top bianco
Immagine di una stanza da bagno padronale mediterranea con ante a persiana, ante in legno scuro, piastrelle grigie, piastrelle in ceramica, pavimento in travertino, lavabo sottopiano, top in quarzo composito, pavimento multicolore, porta doccia a battente e top bianco
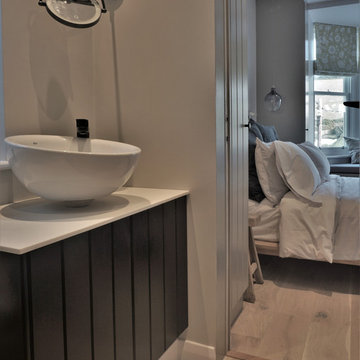
Immagine di una piccola stanza da bagno padronale stile marino con ante a filo, ante nere, pavimento in travertino, top in superficie solida, pavimento multicolore e top bianco
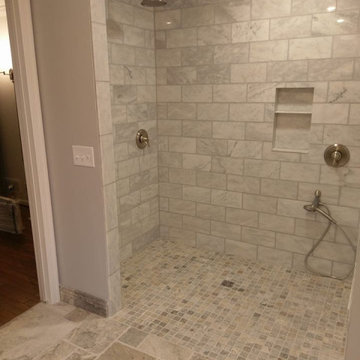
Esempio di una grande stanza da bagno padronale classica con doccia a filo pavimento, piastrelle bianche, piastrelle di marmo, pareti grigie, pavimento in travertino, lavabo sospeso, pavimento multicolore e doccia aperta
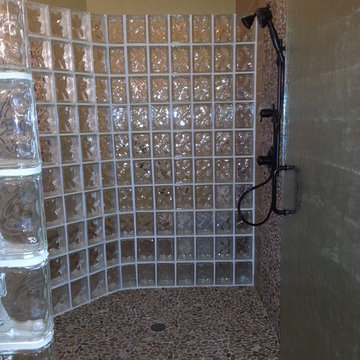
Custom Shower with Glass block and Stone Pebble floor.
Ruebl Builders LLC.
Idee per una grande stanza da bagno padronale country con consolle stile comò, ante con finitura invecchiata, WC a due pezzi, piastrelle multicolore, piastrelle di ciottoli, pareti beige, pavimento in travertino, lavabo a bacinella, top in granito, doccia a filo pavimento e pavimento multicolore
Idee per una grande stanza da bagno padronale country con consolle stile comò, ante con finitura invecchiata, WC a due pezzi, piastrelle multicolore, piastrelle di ciottoli, pareti beige, pavimento in travertino, lavabo a bacinella, top in granito, doccia a filo pavimento e pavimento multicolore
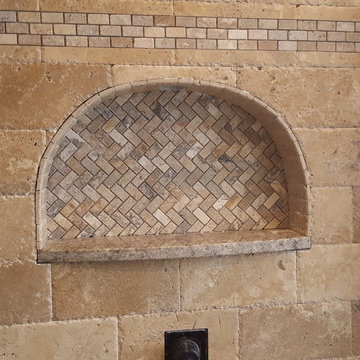
Bill Hughes
Ispirazione per una stanza da bagno padronale contemporanea di medie dimensioni con ante con bugna sagomata, ante bianche, doccia aperta, WC a due pezzi, piastrelle beige, piastrelle in travertino, pareti beige, pavimento in travertino, lavabo sottopiano, top in granito, pavimento multicolore e doccia aperta
Ispirazione per una stanza da bagno padronale contemporanea di medie dimensioni con ante con bugna sagomata, ante bianche, doccia aperta, WC a due pezzi, piastrelle beige, piastrelle in travertino, pareti beige, pavimento in travertino, lavabo sottopiano, top in granito, pavimento multicolore e doccia aperta
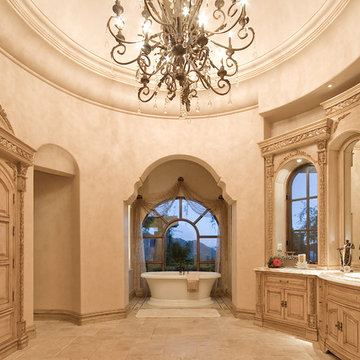
World Renowned Luxury Home Builder Fratantoni Luxury Estates built these beautiful Bathrooms! They build homes for families all over the country in any size and style. They also have in-house Architecture Firm Fratantoni Design and world-class interior designer Firm Fratantoni Interior Designers! Hire one or all three companies to design, build and or remodel your home!
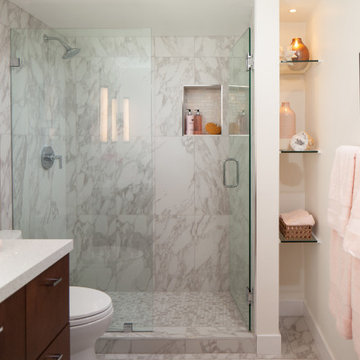
Foto di una stanza da bagno per bambini design di medie dimensioni con WC a due pezzi, pareti bianche, lavabo sottopiano, porta doccia a battente, top bianco, ante lisce, ante in legno scuro, doccia alcova, piastrelle multicolore, piastrelle in travertino, pavimento in travertino, top in quarzo composito e pavimento multicolore
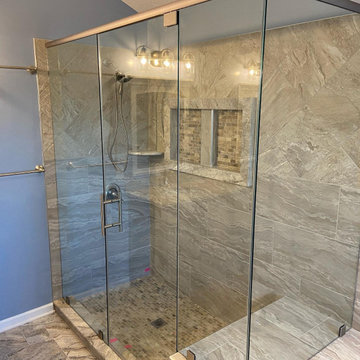
We designed and built a custom shower and tub deck loaded with @kohler products and accessories (my personal fav, because they’re elegant) complete with custom shower glass. The shower threshold is made from the same travertine used for the floor and we cut pieces to frame in all 3 niches as well. We fabricated the linen tower at our cabinet shop and refinished the existing vanity to match. We saved a bit by keeping the original granite countertop, but everything else was gone through and replaced.
Not pictured, we carried the same travertine stone flooring into the hall bath and refinished that vanity too and then built a custom vanity and medicine cabinet for the powder bath downstairs. Both of those bathroom got beautiful new stone tops,
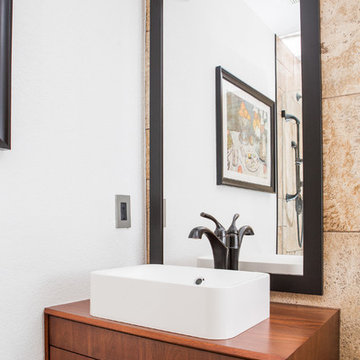
This project is an exhilarating exploration into function, simplicity, and the beauty of a white palette. Our wonderful client and friend was seeking a massive upgrade to a newly purchased home and had hopes of integrating her European inspired aesthetic throughout. At the forefront of consideration was clean-lined simplicity, and this concept is evident in every space in the home. The highlight of the project is the heart of the home: the kitchen. We integrated smooth, sleek, white slab cabinetry to create a functional kitchen with minimal door details and upgraded modernity. The cabinets are topped with concrete-look quartz from Caesarstone; a welcome soft contrast that further emphasizes the contemporary approach we took. The backsplash is a simple and elongated white subway paired against white grout for a modernist grid that virtually melts into the background. Taking the kitchen far outside of its intended footprint, we created a floating island with a waterfall countertop that can house critical cooking fixtures on one side and adequate seating on the other. The island is backed by a dramatic exotic wood countertop that extends into a full wall splash reaching the ceiling. Pops of black and high-gloss finishes in appliances add a touch of drama in an otherwise white field. The entire main level has new hickory floors in a natural finish, allowing the gorgeous variation of the wood to shine. Also included on the main level is a re-face to the living room fireplace, powder room, and upgrades to all walls and lighting. Upstairs, we created two critical retreats: a warm Mediterranean inspired bathroom for the client's mother, and the master bathroom. In the mother's bathroom, we covered the floors and a large accent wall with dramatic travertine tile in a bold Versailles pattern. We paired this highly traditional tile with sleek contemporary floating vanities and dark fixtures for contrast. The shower features a slab quartz base and thin profile glass door. In the master bath, we welcomed drama and explored space planning and material use adventurously. Keeping with the quiet monochromatic palette, we integrated all black and white into our bathroom concept. The floors are covered with large format graphic tiles in a deco pattern that reach through every part of the space. At the vanity area, high gloss white floating vanities offer separate space for his/her use. Tall linear LED fixtures provide ample lighting and illuminate another grid pattern backsplash that runs floor to ceiling. The show-stopping bathtub is a square steel soaker tub that nestles quietly between windows in the bathroom's far corner. We paired this tub with an unapologetic tub filler that is bold and large in scale. Next to the tub, an open shower is adorned with a full expanse of white grid subway tile, a slab quartz shower base, and sleek steel fixtures. This project was exciting and inspiring in its ability to push the boundaries of simplicity and quietude in color. We love the result and are so thrilled that our wonderful clients can enjoy this home for years to come!
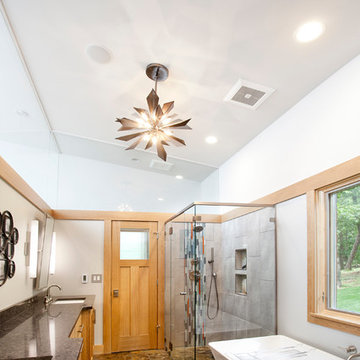
3,900 SF home that has achieved a LEED Silver certification. The house is sited on a wooded hill with southern exposure and consists of two 20’ x 84’ bars. The second floor is rotated 15 degrees beyond ninety to respond to site conditions and animate the plan. Materials include a standing seam galvalume roof, native stone, and rain screen cedar siding.
Feyerabend Photoartists
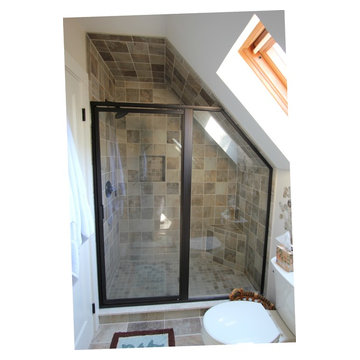
Idee per una grande stanza da bagno padronale tradizionale con doccia alcova, WC a due pezzi, piastrelle multicolore, piastrelle in ceramica, pareti beige, pavimento in travertino, pavimento multicolore e porta doccia a battente
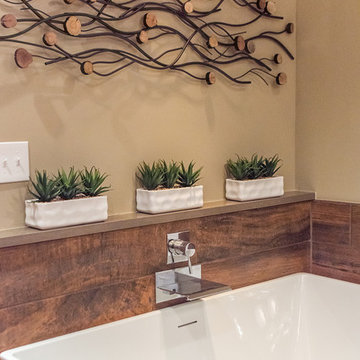
We used the home’s wooded surroundings as our design inspiration. We wanted a timeless look inspired by nature, but with a modern feel. Photos via 618 Creative.
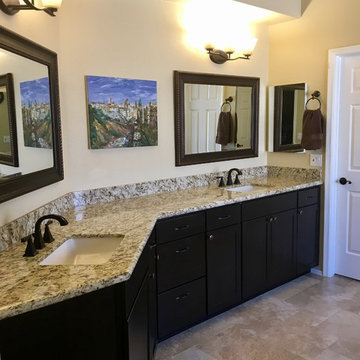
This Ahwatukee client didn't like the white cabinets and wanted a complete renovation.
They also wanted the dark ceramic floor tiles replaced.
The large mirrors had no design to them and the client wanted them removed, along with new light fixtures above.
The client asked for a mediterranean look and they wanted a square/rectangular motif. They picked out rectangular sinks to match the square faucets.
The granite they chose is one of our favorites!
The dark faucets also match the dark cabinets. They wanted the cabinets to be higher than normal so they didn't have to bend down as far to wash their face. We are happy to accommodate!
The mirrors above the sinks matched the faucets, the cabinets and the dark brown in the granite, along with keeping with the square/rectangular motif.
The floors are travertine to add a unique look with no 2 matching each other.
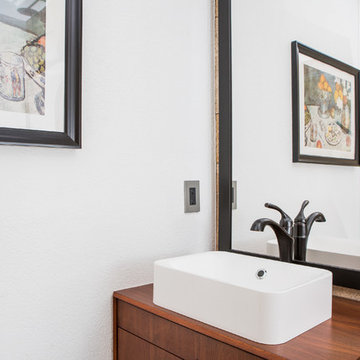
This project is an exhilarating exploration into function, simplicity, and the beauty of a white palette. Our wonderful client and friend was seeking a massive upgrade to a newly purchased home and had hopes of integrating her European inspired aesthetic throughout. At the forefront of consideration was clean-lined simplicity, and this concept is evident in every space in the home. The highlight of the project is the heart of the home: the kitchen. We integrated smooth, sleek, white slab cabinetry to create a functional kitchen with minimal door details and upgraded modernity. The cabinets are topped with concrete-look quartz from Caesarstone; a welcome soft contrast that further emphasizes the contemporary approach we took. The backsplash is a simple and elongated white subway paired against white grout for a modernist grid that virtually melts into the background. Taking the kitchen far outside of its intended footprint, we created a floating island with a waterfall countertop that can house critical cooking fixtures on one side and adequate seating on the other. The island is backed by a dramatic exotic wood countertop that extends into a full wall splash reaching the ceiling. Pops of black and high-gloss finishes in appliances add a touch of drama in an otherwise white field. The entire main level has new hickory floors in a natural finish, allowing the gorgeous variation of the wood to shine. Also included on the main level is a re-face to the living room fireplace, powder room, and upgrades to all walls and lighting. Upstairs, we created two critical retreats: a warm Mediterranean inspired bathroom for the client's mother, and the master bathroom. In the mother's bathroom, we covered the floors and a large accent wall with dramatic travertine tile in a bold Versailles pattern. We paired this highly traditional tile with sleek contemporary floating vanities and dark fixtures for contrast. The shower features a slab quartz base and thin profile glass door. In the master bath, we welcomed drama and explored space planning and material use adventurously. Keeping with the quiet monochromatic palette, we integrated all black and white into our bathroom concept. The floors are covered with large format graphic tiles in a deco pattern that reach through every part of the space. At the vanity area, high gloss white floating vanities offer separate space for his/her use. Tall linear LED fixtures provide ample lighting and illuminate another grid pattern backsplash that runs floor to ceiling. The show-stopping bathtub is a square steel soaker tub that nestles quietly between windows in the bathroom's far corner. We paired this tub with an unapologetic tub filler that is bold and large in scale. Next to the tub, an open shower is adorned with a full expanse of white grid subway tile, a slab quartz shower base, and sleek steel fixtures. This project was exciting and inspiring in its ability to push the boundaries of simplicity and quietude in color. We love the result and are so thrilled that our wonderful clients can enjoy this home for years to come!
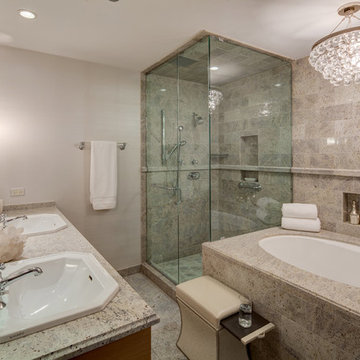
Foto di una grande stanza da bagno padronale classica con ante in legno scuro, vasca da incasso, doccia ad angolo, piastrelle beige, piastrelle in gres porcellanato, pareti beige, pavimento in travertino, lavabo da incasso, top in granito, pavimento multicolore e porta doccia a battente
Bagni con pavimento in travertino e pavimento multicolore - Foto e idee per arredare
5


