Bagni con pavimento in terracotta - Foto e idee per arredare
Filtra anche per:
Budget
Ordina per:Popolari oggi
161 - 180 di 1.575 foto
1 di 3
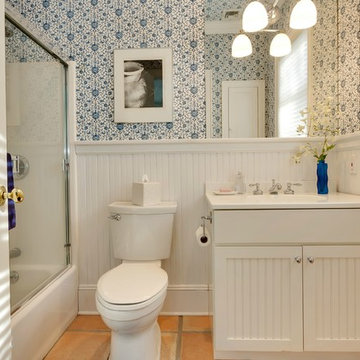
Foto di una stanza da bagno con doccia tradizionale di medie dimensioni con ante a persiana, ante bianche, vasca ad alcova, vasca/doccia, WC a due pezzi, pareti bianche, lavabo integrato, top in superficie solida, porta doccia scorrevole, pavimento in terracotta e pavimento rosso
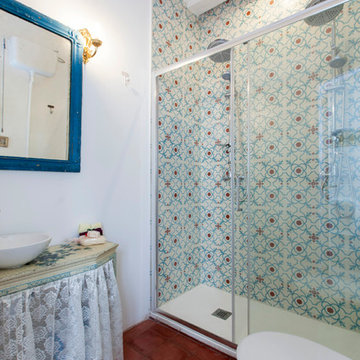
Lupe Clemente fotografia
Idee per una stanza da bagno con doccia eclettica di medie dimensioni con nessun'anta, doccia alcova, WC a due pezzi, pareti multicolore, pavimento in terracotta e lavabo a bacinella
Idee per una stanza da bagno con doccia eclettica di medie dimensioni con nessun'anta, doccia alcova, WC a due pezzi, pareti multicolore, pavimento in terracotta e lavabo a bacinella

Custom Home, interior design by Mirador Builders
Ispirazione per una grande stanza da bagno padronale mediterranea con lavabo sottopiano, consolle stile comò, ante blu, top in marmo, vasca freestanding, doccia doppia, WC a due pezzi, piastrelle multicolore, piastrelle in terracotta, pareti blu e pavimento in terracotta
Ispirazione per una grande stanza da bagno padronale mediterranea con lavabo sottopiano, consolle stile comò, ante blu, top in marmo, vasca freestanding, doccia doppia, WC a due pezzi, piastrelle multicolore, piastrelle in terracotta, pareti blu e pavimento in terracotta
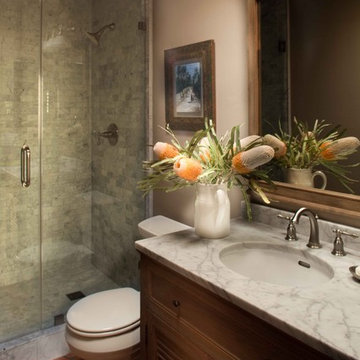
Steven Kaye Photography
Immagine di una stanza da bagno con doccia classica di medie dimensioni con ante a persiana, ante in legno scuro, doccia a filo pavimento, WC a due pezzi, piastrelle rosse, piastrelle in terracotta, pareti beige, pavimento in terracotta, lavabo sottopiano e top in marmo
Immagine di una stanza da bagno con doccia classica di medie dimensioni con ante a persiana, ante in legno scuro, doccia a filo pavimento, WC a due pezzi, piastrelle rosse, piastrelle in terracotta, pareti beige, pavimento in terracotta, lavabo sottopiano e top in marmo

Ispirazione per un'ampia stanza da bagno padronale stile marinaro con ante in stile shaker, ante in legno chiaro, vasca freestanding, doccia a filo pavimento, WC monopezzo, piastrelle bianche, piastrelle in ceramica, pareti bianche, pavimento in terracotta, lavabo sottopiano, top in quarzo composito, pavimento multicolore, porta doccia a battente, top bianco, panca da doccia, due lavabi e mobile bagno incassato
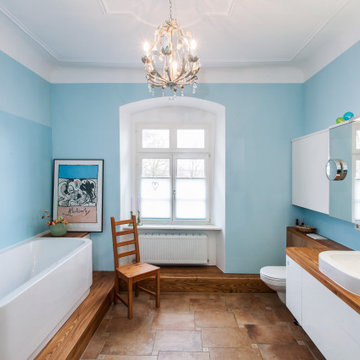
Immagine di una stanza da bagno country di medie dimensioni con ante bianche, WC sospeso, piastrelle marroni, pareti blu, pavimento in terracotta, top in legno, pavimento marrone, top marrone, ante lisce, vasca ad alcova, doccia ad angolo, lavabo da incasso e porta doccia a battente
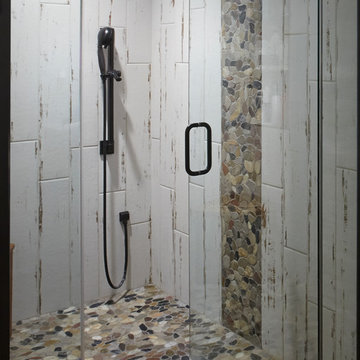
Robin Stancliff photo credits. My client’s main focus for this bathroom was to create a wheelchair accessible shower while
maintaining a unique and rustic visual appeal. When we received this project, the majority of the
bathroom had already been destroyed, and the new vanity was already in place. Our main
contribution was the new ADA accessible shower. We decided to keep the Saltillo tile and brick
wall in the bathroom to keep some of the original Southwestern charm of the home, and create
a stone flooring for the base of the shower. By mixing a variety of colored stones and creating a
stone detail up the side of the shower, we were able to add a modern and fresh touch to the
shower. Aside from the stone detail, the sides of the shower are made up of rustic wood-look
porcelain which fits the overall aesthetic of the bathroom while still being easy to clean. To
accommodate a wheelchair, the shower is 5’ by 5’ with a 3’ door. The handheld bar at the back
of the shower is an ADA compliant bar which has levers so it can be easily maneuvered.
Overall, we aimed to create a sturdy structure for the shower that would hold up to various
disability needs while still remaining chic. By adding rustic details and thoughtful ADA compliant
components, this shower is useful and attractive.
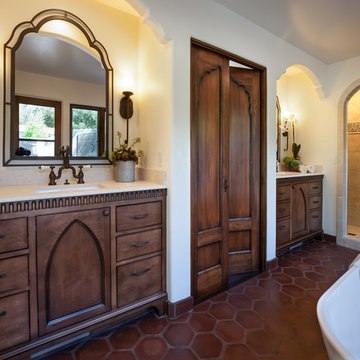
Old Spanish Revival master bath with outdoor shower area in private garden, shown in other photos, and freestanding tub. Indian and Moroccan feel.
Idee per una grande stanza da bagno padronale mediterranea con lavabo sottopiano, ante con riquadro incassato, ante in legno bruno, top in pietra calcarea, vasca freestanding, doccia alcova, WC a due pezzi, piastrelle beige, piastrelle in terracotta, pareti bianche e pavimento in terracotta
Idee per una grande stanza da bagno padronale mediterranea con lavabo sottopiano, ante con riquadro incassato, ante in legno bruno, top in pietra calcarea, vasca freestanding, doccia alcova, WC a due pezzi, piastrelle beige, piastrelle in terracotta, pareti bianche e pavimento in terracotta
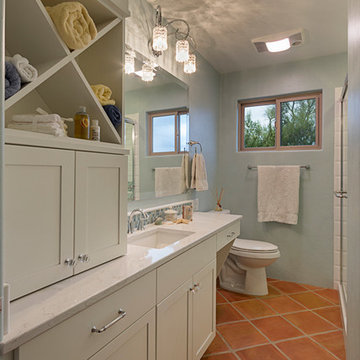
Photography by Jeffrey Volker
Esempio di una piccola stanza da bagno con doccia stile marinaro con lavabo sottopiano, ante in stile shaker, ante bianche, doccia alcova, WC monopezzo, piastrelle blu, piastrelle diamantate, pareti blu, pavimento in terracotta e top in laminato
Esempio di una piccola stanza da bagno con doccia stile marinaro con lavabo sottopiano, ante in stile shaker, ante bianche, doccia alcova, WC monopezzo, piastrelle blu, piastrelle diamantate, pareti blu, pavimento in terracotta e top in laminato
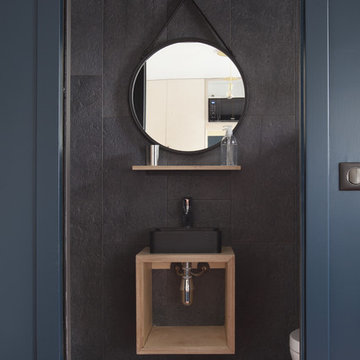
Fabienne Delafraye
Immagine di un piccolo bagno di servizio design con nessun'anta, ante in legno chiaro, piastrelle nere, pareti nere, lavabo a bacinella, top in legno, pavimento marrone, WC sospeso, piastrelle di cemento e pavimento in terracotta
Immagine di un piccolo bagno di servizio design con nessun'anta, ante in legno chiaro, piastrelle nere, pareti nere, lavabo a bacinella, top in legno, pavimento marrone, WC sospeso, piastrelle di cemento e pavimento in terracotta
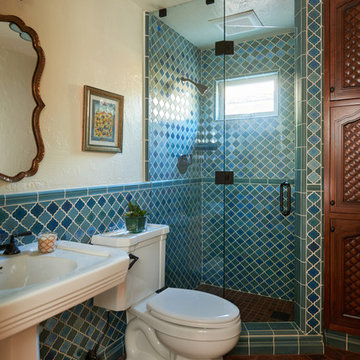
Ederra Design Studio
Ispirazione per una stanza da bagno mediterranea con lavabo a colonna, piastrelle blu, doccia ad angolo, pavimento in terracotta, WC a due pezzi e pareti gialle
Ispirazione per una stanza da bagno mediterranea con lavabo a colonna, piastrelle blu, doccia ad angolo, pavimento in terracotta, WC a due pezzi e pareti gialle

We gut renovated this bathroom down to the studs. We kept the layout but used Fireclay tiles to bring a fresh and functional perspective.
Immagine di una piccola stanza da bagno padronale moderna con ante bianche, doccia aperta, WC a due pezzi, pistrelle in bianco e nero, piastrelle in terracotta, pareti blu, pavimento in terracotta, top in superficie solida, pavimento bianco, porta doccia a battente, un lavabo e mobile bagno sospeso
Immagine di una piccola stanza da bagno padronale moderna con ante bianche, doccia aperta, WC a due pezzi, pistrelle in bianco e nero, piastrelle in terracotta, pareti blu, pavimento in terracotta, top in superficie solida, pavimento bianco, porta doccia a battente, un lavabo e mobile bagno sospeso
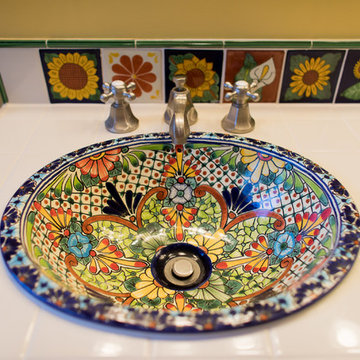
Esempio di una grande stanza da bagno padronale mediterranea con ante bianche, WC monopezzo, piastrelle bianche, piastrelle diamantate, pareti gialle, pavimento in terracotta, lavabo da incasso, top piastrellato, pavimento rosso e doccia aperta
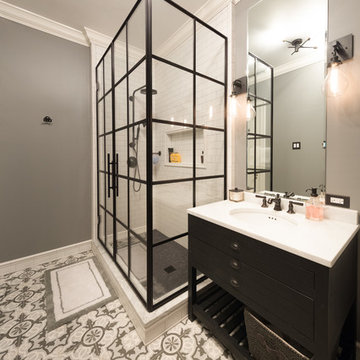
Cement tiles on the floor of the guest bathroom add visual interest to the space. A very large niche across the back of the shower gives space for all of the products needed to be stored. The Rainhead showerhead in this shower gives a luxury shower experience. The wrought iron shower glass gives an industrial feel to the space that makes one recall the 1920’s.
Designed by Chi Renovation & Design who serve Chicago and it's surrounding suburbs, with an emphasis on the North Side and North Shore. You'll find their work from the Loop through Lincoln Park, Skokie, Wilmette, and all of the way up to Lake Forest.
For more about Chi Renovation & Design, click here: https://www.chirenovation.com/
To learn more about this project, click here: https://www.chirenovation.com/galleries/bathrooms/

An original 1930’s English Tudor with only 2 bedrooms and 1 bath spanning about 1730 sq.ft. was purchased by a family with 2 amazing young kids, we saw the potential of this property to become a wonderful nest for the family to grow.
The plan was to reach a 2550 sq. ft. home with 4 bedroom and 4 baths spanning over 2 stories.
With continuation of the exiting architectural style of the existing home.
A large 1000sq. ft. addition was constructed at the back portion of the house to include the expended master bedroom and a second-floor guest suite with a large observation balcony overlooking the mountains of Angeles Forest.
An L shape staircase leading to the upstairs creates a moment of modern art with an all white walls and ceilings of this vaulted space act as a picture frame for a tall window facing the northern mountains almost as a live landscape painting that changes throughout the different times of day.
Tall high sloped roof created an amazing, vaulted space in the guest suite with 4 uniquely designed windows extruding out with separate gable roof above.
The downstairs bedroom boasts 9’ ceilings, extremely tall windows to enjoy the greenery of the backyard, vertical wood paneling on the walls add a warmth that is not seen very often in today’s new build.
The master bathroom has a showcase 42sq. walk-in shower with its own private south facing window to illuminate the space with natural morning light. A larger format wood siding was using for the vanity backsplash wall and a private water closet for privacy.
In the interior reconfiguration and remodel portion of the project the area serving as a family room was transformed to an additional bedroom with a private bath, a laundry room and hallway.
The old bathroom was divided with a wall and a pocket door into a powder room the leads to a tub room.
The biggest change was the kitchen area, as befitting to the 1930’s the dining room, kitchen, utility room and laundry room were all compartmentalized and enclosed.
We eliminated all these partitions and walls to create a large open kitchen area that is completely open to the vaulted dining room. This way the natural light the washes the kitchen in the morning and the rays of sun that hit the dining room in the afternoon can be shared by the two areas.
The opening to the living room remained only at 8’ to keep a division of space.
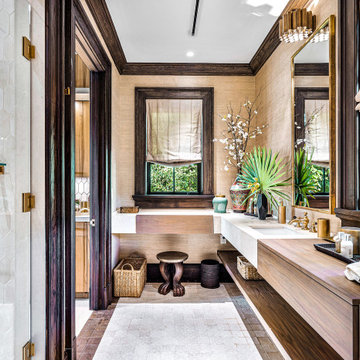
Esempio di un'ampia stanza da bagno chic con ante lisce, ante in legno bruno, zona vasca/doccia separata, WC monopezzo, piastrelle bianche, piastrelle in terracotta, pareti beige, pavimento in terracotta, lavabo sottopiano, top in pietra calcarea, pavimento beige, porta doccia a battente, top grigio, toilette, due lavabi, mobile bagno sospeso e carta da parati
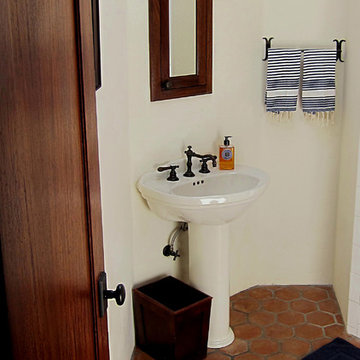
Design Consultant Jeff Doubét is the author of Creating Spanish Style Homes: Before & After – Techniques – Designs – Insights. The 240 page “Design Consultation in a Book” is now available. Please visit SantaBarbaraHomeDesigner.com for more info.
Jeff Doubét specializes in Santa Barbara style home and landscape designs. To learn more info about the variety of custom design services I offer, please visit SantaBarbaraHomeDesigner.com
Jeff Doubét is the Founder of Santa Barbara Home Design - a design studio based in Santa Barbara, California USA.
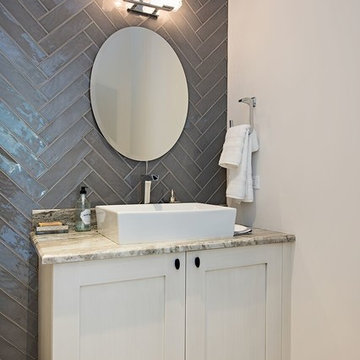
Foto di una piccola stanza da bagno con doccia design con consolle stile comò, ante bianche, WC monopezzo, piastrelle grigie, piastrelle in pietra, pareti beige, pavimento in terracotta, lavabo a consolle, top in pietra calcarea e pavimento beige
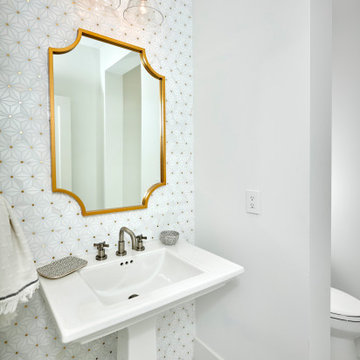
A touch of glamour with this powder bathroom. Marble and gold circles complete this to resemble stars.
Esempio di una piccola stanza da bagno country con WC monopezzo, piastrelle bianche, piastrelle a mosaico, pareti bianche, pavimento in terracotta, lavabo a colonna, pavimento bianco, un lavabo e mobile bagno freestanding
Esempio di una piccola stanza da bagno country con WC monopezzo, piastrelle bianche, piastrelle a mosaico, pareti bianche, pavimento in terracotta, lavabo a colonna, pavimento bianco, un lavabo e mobile bagno freestanding
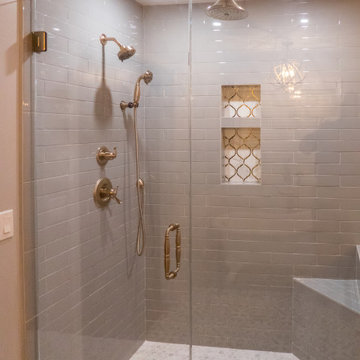
This master bath was transformed into a masterpiece. The shower was made larger. The vanities are shaker style, stained brown. The counter tops is Brunello quartz. The round mirrors against a darker accent wall make the whole room pop. The white claw foot tub is a standout against the patterned floor. We enclosed the toilet room in Satin glass with a brushed bronze handle.The pluming fixtures are champagne bronze
Bagni con pavimento in terracotta - Foto e idee per arredare
9

