Bagni con pavimento in terracotta e un lavabo - Foto e idee per arredare
Filtra anche per:
Budget
Ordina per:Popolari oggi
21 - 40 di 301 foto
1 di 3

Esempio di una piccola stanza da bagno con doccia country con nessun'anta, doccia ad angolo, WC a due pezzi, piastrelle blu, piastrelle in ceramica, pareti bianche, pavimento in terracotta, lavabo a bacinella, top in legno, pavimento marrone, porta doccia scorrevole, top beige, un lavabo, mobile bagno incassato e travi a vista

This casita was completely renovated from floor to ceiling in preparation of Airbnb short term romantic getaways. The color palette of teal green, blue and white was brought to life with curated antiques that were stripped of their dark stain colors, collected fine linens, fine plaster wall finishes, authentic Turkish rugs, antique and custom light fixtures, original oil paintings and moorish chevron tile and Moroccan pattern choices.
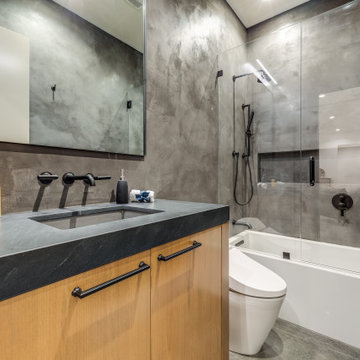
Esempio di una stanza da bagno mediterranea con ante lisce, ante marroni, WC monopezzo, pavimento in terracotta, lavabo sottopiano, top in granito, porta doccia a battente, top nero, un lavabo e mobile bagno incassato

The grain store project is a new build eco house come barn conversion project that showcases dramatic double height spaces and an extremely efficient low energy fabric design. The Bathrooms are finished with a simple palette of white finger tiles, light marble counter tops and oak joinery detailing.
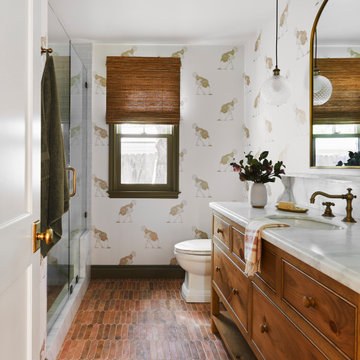
Esempio di una stanza da bagno tradizionale con ante lisce, ante in legno scuro, doccia alcova, pareti multicolore, pavimento in terracotta, lavabo sottopiano, pavimento rosso, porta doccia a battente, top bianco, un lavabo, mobile bagno freestanding e carta da parati
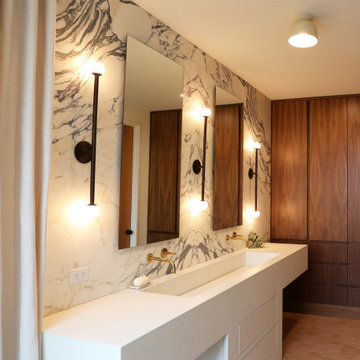
This organic modern master bathroom is truly a sanctuary. Heated clay tile floors feel luxurious underfoot and the large soaking tub is an oasis for busy parents. The unique vanity is a custom piece sourced by the interior designer. The continuation of the large format porcelain tile from the kitchen and the use of walnut on the linen cabinets from Grabill Cabinets, bring in the natural textures central to organic modern interior design. Interior Design: Sarah Sherman Samuel; Architect: J. Visser Design; Builder: Insignia Homes; Linen Cabinet: Grabill Cabinetry; Photo: Jenn Couture
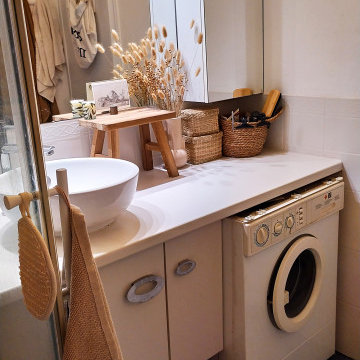
La salle de douche a été repeinte en beige, faïence et plan de travail inclus.
Idee per una piccola stanza da bagno con doccia mediterranea con ante a filo, ante beige, doccia alcova, piastrelle beige, piastrelle in ceramica, pareti bianche, pavimento in terracotta, lavabo a bacinella, top in laminato, pavimento blu, porta doccia a battente, top beige, un lavabo e mobile bagno sospeso
Idee per una piccola stanza da bagno con doccia mediterranea con ante a filo, ante beige, doccia alcova, piastrelle beige, piastrelle in ceramica, pareti bianche, pavimento in terracotta, lavabo a bacinella, top in laminato, pavimento blu, porta doccia a battente, top beige, un lavabo e mobile bagno sospeso
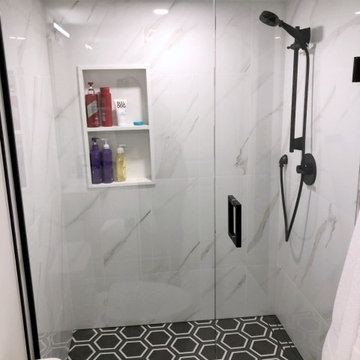
Simple yet classic and so easy to clean, this basement bathroom has the high contrast of black and white to really appeal to this client.
Immagine di una piccola stanza da bagno con doccia design con ante lisce, ante bianche, doccia alcova, piastrelle bianche, piastrelle in gres porcellanato, pareti bianche, pavimento in terracotta, lavabo integrato, top in superficie solida, pavimento grigio, porta doccia a battente, top bianco, un lavabo e mobile bagno sospeso
Immagine di una piccola stanza da bagno con doccia design con ante lisce, ante bianche, doccia alcova, piastrelle bianche, piastrelle in gres porcellanato, pareti bianche, pavimento in terracotta, lavabo integrato, top in superficie solida, pavimento grigio, porta doccia a battente, top bianco, un lavabo e mobile bagno sospeso

Ispirazione per una stanza da bagno con doccia eclettica di medie dimensioni con ante con riquadro incassato, doccia ad angolo, piastrelle in terracotta, pareti multicolore, pavimento in terracotta, lavabo da incasso, top in granito, porta doccia a battente, top beige, un lavabo, mobile bagno freestanding, carta da parati, ante in legno scuro, piastrelle multicolore, piastrelle rosse e pavimento marrone

Esempio di una stanza da bagno american style con ante con bugna sagomata, ante in legno scuro, piastrelle multicolore, pareti beige, pavimento in terracotta, lavabo da incasso, pavimento rosso, top bianco, un lavabo e mobile bagno incassato

Brunswick Parlour transforms a Victorian cottage into a hard-working, personalised home for a family of four.
Our clients loved the character of their Brunswick terrace home, but not its inefficient floor plan and poor year-round thermal control. They didn't need more space, they just needed their space to work harder.
The front bedrooms remain largely untouched, retaining their Victorian features and only introducing new cabinetry. Meanwhile, the main bedroom’s previously pokey en suite and wardrobe have been expanded, adorned with custom cabinetry and illuminated via a generous skylight.
At the rear of the house, we reimagined the floor plan to establish shared spaces suited to the family’s lifestyle. Flanked by the dining and living rooms, the kitchen has been reoriented into a more efficient layout and features custom cabinetry that uses every available inch. In the dining room, the Swiss Army Knife of utility cabinets unfolds to reveal a laundry, more custom cabinetry, and a craft station with a retractable desk. Beautiful materiality throughout infuses the home with warmth and personality, featuring Blackbutt timber flooring and cabinetry, and selective pops of green and pink tones.
The house now works hard in a thermal sense too. Insulation and glazing were updated to best practice standard, and we’ve introduced several temperature control tools. Hydronic heating installed throughout the house is complemented by an evaporative cooling system and operable skylight.
The result is a lush, tactile home that increases the effectiveness of every existing inch to enhance daily life for our clients, proving that good design doesn’t need to add space to add value.

This casita was completely renovated from floor to ceiling in preparation of Airbnb short term romantic getaways. The color palette of teal green, blue and white was brought to life with curated antiques that were stripped of their dark stain colors, collected fine linens, fine plaster wall finishes, authentic Turkish rugs, antique and custom light fixtures, original oil paintings and moorish chevron tile and Moroccan pattern choices.

The kid's bathroom showing a shower-bathtub combination, a floating vanity with wooden cabinets and a single toilet.
Ispirazione per una stanza da bagno per bambini mediterranea di medie dimensioni con mobile bagno sospeso, ante con riquadro incassato, ante marroni, vasca ad alcova, vasca/doccia, WC monopezzo, piastrelle bianche, piastrelle di marmo, pareti bianche, pavimento in terracotta, lavabo sospeso, top in marmo, pavimento arancione, porta doccia scorrevole, top bianco e un lavabo
Ispirazione per una stanza da bagno per bambini mediterranea di medie dimensioni con mobile bagno sospeso, ante con riquadro incassato, ante marroni, vasca ad alcova, vasca/doccia, WC monopezzo, piastrelle bianche, piastrelle di marmo, pareti bianche, pavimento in terracotta, lavabo sospeso, top in marmo, pavimento arancione, porta doccia scorrevole, top bianco e un lavabo

A unique, bright and beautiful bathroom with texture and colour! The finishes in this space were selected to remind the owners of their previous overseas travels.

Rénovation d'un triplex de 70m² dans un Hôtel Particulier situé dans le Marais.
Le premier enjeu de ce projet était de retravailler et redéfinir l'usage de chacun des espaces de l'appartement. Le jeune couple souhaitait également pouvoir recevoir du monde tout en permettant à chacun de rester indépendant et garder son intimité.
Ainsi, chaque étage de ce triplex offre un grand volume dans lequel vient s'insérer un usage :
Au premier étage, l'espace nuit, avec chambre et salle d'eau attenante.
Au rez-de-chaussée, l'ancien séjour/cuisine devient une cuisine à part entière
En cours anglaise, l'ancienne chambre devient un salon avec une salle de bain attenante qui permet ainsi de recevoir aisément du monde.
Les volumes de cet appartement sont baignés d'une belle lumière naturelle qui a permis d'affirmer une palette de couleurs variée dans l'ensemble des pièces de vie.
Les couleurs intenses gagnent en profondeur en se confrontant à des matières plus nuancées comme le marbre qui confèrent une certaine sobriété aux espaces. Dans un jeu de variations permanentes, le clair-obscur révèle les contrastes de couleurs et de formes et confère à cet appartement une atmosphère à la fois douce et élégante.
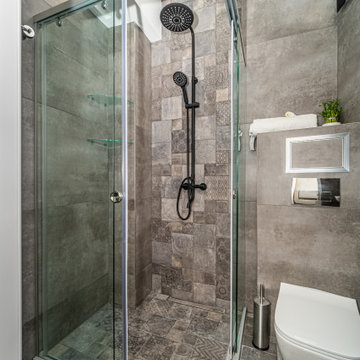
It has a built-in sound system in the ceiling.
Idee per una piccola stanza da bagno con doccia industriale con doccia ad angolo, WC sospeso, piastrelle grigie, piastrelle in ceramica, pavimento in terracotta, lavabo sospeso, pavimento grigio, porta doccia scorrevole, nicchia e un lavabo
Idee per una piccola stanza da bagno con doccia industriale con doccia ad angolo, WC sospeso, piastrelle grigie, piastrelle in ceramica, pavimento in terracotta, lavabo sospeso, pavimento grigio, porta doccia scorrevole, nicchia e un lavabo

This renovated primary bathroom features a large, marble, floating vanity, a freestanding tub, and a terra-cotta tile shower. All are brought together with the herringbone, terra-cotta tile floor. The window above the tub lets in natural light and ventilation for a relaxing feel.
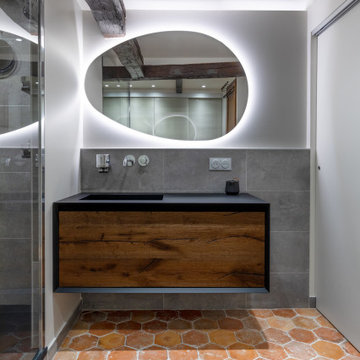
Crédit photo : Laura Jacques
Immagine di una grande stanza da bagno minimal con doccia a filo pavimento, piastrelle grigie, piastrelle in pietra, pavimento in terracotta, lavabo sottopiano, top in marmo, porta doccia a battente, top nero, lavanderia, un lavabo e mobile bagno incassato
Immagine di una grande stanza da bagno minimal con doccia a filo pavimento, piastrelle grigie, piastrelle in pietra, pavimento in terracotta, lavabo sottopiano, top in marmo, porta doccia a battente, top nero, lavanderia, un lavabo e mobile bagno incassato

This organic modern master bathroom is truly a sanctuary. Heated clay tile floors feel luxurious underfoot and the large soaking tub is an oasis for busy parents. The unique vanity is a custom piece sourced by the interior designer. The continuation of the large format porcelain tile from the kitchen and the use of walnut on the linen cabinets from Grabill Cabinets, bring in the natural textures central to organic modern interior design. Interior Design: Sarah Sherman Samuel; Architect: J. Visser Design; Builder: Insignia Homes; Linen Cabinet: Grabill Cabinetry; Photo: Nicole Franzen

Salle de bain entièrement rénovée, le wc anciennement séparé a été introduit dans la salle de bain pour augmenter la surface au sol. Carrelages zellige posés en chevrons dans la douche. Les sanitaires et la robinetterie viennent de chez Leroy merlin
Bagni con pavimento in terracotta e un lavabo - Foto e idee per arredare
2

