Bagni con pavimento in terracotta e pavimento rosso - Foto e idee per arredare
Filtra anche per:
Budget
Ordina per:Popolari oggi
21 - 40 di 179 foto
1 di 3
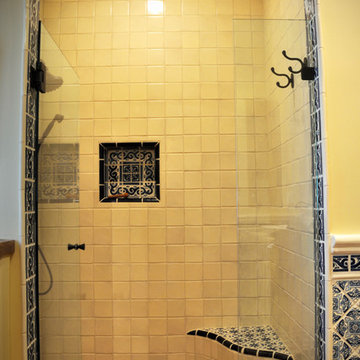
The rustic tile work in this bathroom makes it truly unique. Styled with blue and white Spanish tiles, an arched doorway, glass shower and built in shower shelf. Beautiful and practical shower.
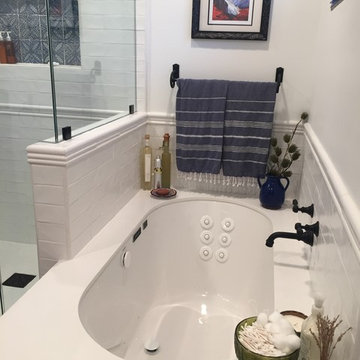
Spanish style bathroom with Moroccan influence
Ispirazione per una stanza da bagno padronale stile rurale di medie dimensioni con consolle stile comò, ante marroni, vasca da incasso, WC monopezzo, piastrelle bianche, piastrelle diamantate, pareti bianche, pavimento in terracotta, lavabo da incasso, top in quarzo composito, pavimento rosso e porta doccia a battente
Ispirazione per una stanza da bagno padronale stile rurale di medie dimensioni con consolle stile comò, ante marroni, vasca da incasso, WC monopezzo, piastrelle bianche, piastrelle diamantate, pareti bianche, pavimento in terracotta, lavabo da incasso, top in quarzo composito, pavimento rosso e porta doccia a battente
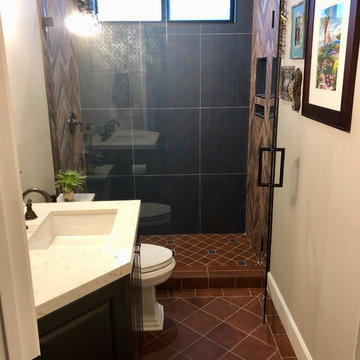
Foto di una piccola stanza da bagno con doccia stile rurale con ante con riquadro incassato, ante marroni, doccia aperta, WC a due pezzi, piastrelle blu, piastrelle in terracotta, pareti beige, pavimento in terracotta, lavabo sottopiano, pavimento rosso e porta doccia a battente
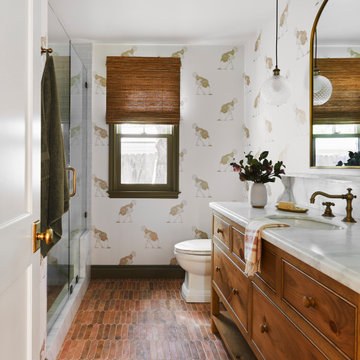
Esempio di una stanza da bagno tradizionale con ante lisce, ante in legno scuro, doccia alcova, pareti multicolore, pavimento in terracotta, lavabo sottopiano, pavimento rosso, porta doccia a battente, top bianco, un lavabo, mobile bagno freestanding e carta da parati
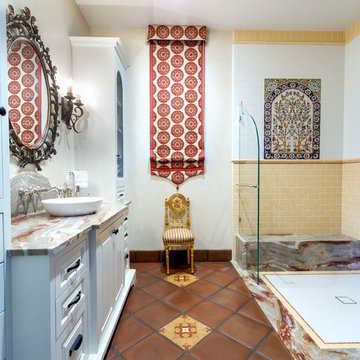
Patricia Bean Photography, Design Build by Brenda at Art a la Carte Design
Ispirazione per una stanza da bagno mediterranea con ante con bugna sagomata, ante bianche, doccia a filo pavimento, piastrelle bianche, piastrelle gialle, piastrelle diamantate, pareti bianche, pavimento in terracotta, lavabo a bacinella, pavimento rosso, doccia aperta e top multicolore
Ispirazione per una stanza da bagno mediterranea con ante con bugna sagomata, ante bianche, doccia a filo pavimento, piastrelle bianche, piastrelle gialle, piastrelle diamantate, pareti bianche, pavimento in terracotta, lavabo a bacinella, pavimento rosso, doccia aperta e top multicolore

Esempio di una stanza da bagno american style con ante con bugna sagomata, ante in legno scuro, piastrelle multicolore, pareti beige, pavimento in terracotta, lavabo da incasso, pavimento rosso, top bianco, un lavabo e mobile bagno incassato
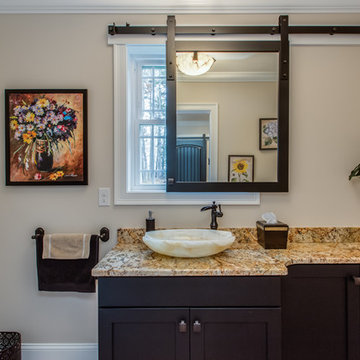
These beautiful bathrooms were designed by Cathy from our Nashua showroom. The half bathroom features a shaker cabinet door in a matte black finish, granite countertops and an ingenious sliding mirror that covers the window when in use! The master bath features maple stained double vanities with granite countertops and an open-concept, walk-in shower.
Half Bath Cabinets: Showplace Lexington 275
Finish: Cherry Matte Black
Master Bath Cabinets: Showplace Pendleton 275
Finish: Maple Autumn Satin
Countertops: Granite
Half Bath Color: Solarius
Master Bath Color: Antique Black

das neue Gäste WC ist teils mit Eichenholzdielen verkleidet, die angrenzen Wände und die Decke, einschl. der Tür wurden dunkelgrau lackiert
Esempio di un piccolo bagno di servizio rustico con WC sospeso, pareti nere, pavimento in terracotta, lavabo a bacinella, top in legno, ante in legno scuro, pavimento rosso e top marrone
Esempio di un piccolo bagno di servizio rustico con WC sospeso, pareti nere, pavimento in terracotta, lavabo a bacinella, top in legno, ante in legno scuro, pavimento rosso e top marrone
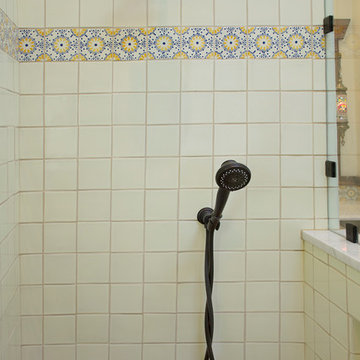
Foto di una stanza da bagno con doccia mediterranea con ante con bugna sagomata, ante in legno scuro, doccia a filo pavimento, WC monopezzo, piastrelle multicolore, pareti beige, pavimento in terracotta, lavabo sottopiano, top in quarzo composito, pavimento rosso, doccia aperta e piastrelle in ceramica

Immagine di una stanza da bagno american style con nessun'anta, ante bianche, piastrelle multicolore, pareti bianche, pavimento in terracotta, top piastrellato, pavimento rosso, top multicolore, panca da doccia, mobile bagno incassato, doccia alcova, WC monopezzo, piastrelle in ceramica e doccia aperta

Brunswick Parlour transforms a Victorian cottage into a hard-working, personalised home for a family of four.
Our clients loved the character of their Brunswick terrace home, but not its inefficient floor plan and poor year-round thermal control. They didn't need more space, they just needed their space to work harder.
The front bedrooms remain largely untouched, retaining their Victorian features and only introducing new cabinetry. Meanwhile, the main bedroom’s previously pokey en suite and wardrobe have been expanded, adorned with custom cabinetry and illuminated via a generous skylight.
At the rear of the house, we reimagined the floor plan to establish shared spaces suited to the family’s lifestyle. Flanked by the dining and living rooms, the kitchen has been reoriented into a more efficient layout and features custom cabinetry that uses every available inch. In the dining room, the Swiss Army Knife of utility cabinets unfolds to reveal a laundry, more custom cabinetry, and a craft station with a retractable desk. Beautiful materiality throughout infuses the home with warmth and personality, featuring Blackbutt timber flooring and cabinetry, and selective pops of green and pink tones.
The house now works hard in a thermal sense too. Insulation and glazing were updated to best practice standard, and we’ve introduced several temperature control tools. Hydronic heating installed throughout the house is complemented by an evaporative cooling system and operable skylight.
The result is a lush, tactile home that increases the effectiveness of every existing inch to enhance daily life for our clients, proving that good design doesn’t need to add space to add value.
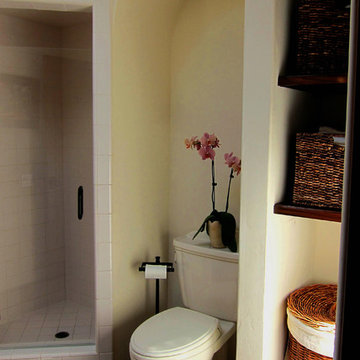
Design Consultant Jeff Doubét is the author of Creating Spanish Style Homes: Before & After – Techniques – Designs – Insights. The 240 page “Design Consultation in a Book” is now available. Please visit SantaBarbaraHomeDesigner.com for more info.
Jeff Doubét specializes in Santa Barbara style home and landscape designs. To learn more info about the variety of custom design services I offer, please visit SantaBarbaraHomeDesigner.com
Jeff Doubét is the Founder of Santa Barbara Home Design - a design studio based in Santa Barbara, California USA.

Foto di una stanza da bagno design con ante in legno scuro, piastrelle bianche, pareti grigie, pavimento in terracotta, lavabo a bacinella, top in legno, pavimento rosso e ante lisce
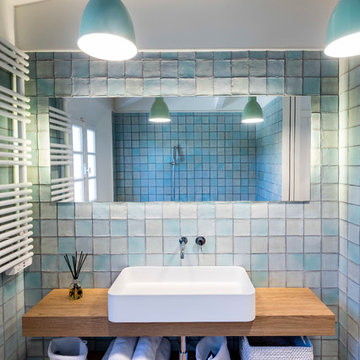
Ispirazione per una stanza da bagno stile marinaro con nessun'anta, ante in legno scuro, piastrelle blu, pareti blu, pavimento in terracotta, lavabo a bacinella, top in legno e pavimento rosso
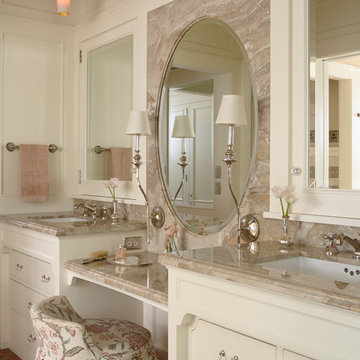
Architecture & Interior Design: David Heide Design Studio -- Photos: Susan Gilmore
Idee per una stanza da bagno padronale classica con lavabo sottopiano, ante bianche, pareti bianche, pavimento in terracotta, ante lisce e pavimento rosso
Idee per una stanza da bagno padronale classica con lavabo sottopiano, ante bianche, pareti bianche, pavimento in terracotta, ante lisce e pavimento rosso

Power Room with Stone Sink
Foto di un bagno di servizio mediterraneo di medie dimensioni con WC monopezzo, pareti beige, pavimento in terracotta, lavabo sospeso, top in pietra calcarea, pavimento rosso, top beige, mobile bagno sospeso e soffitto a volta
Foto di un bagno di servizio mediterraneo di medie dimensioni con WC monopezzo, pareti beige, pavimento in terracotta, lavabo sospeso, top in pietra calcarea, pavimento rosso, top beige, mobile bagno sospeso e soffitto a volta
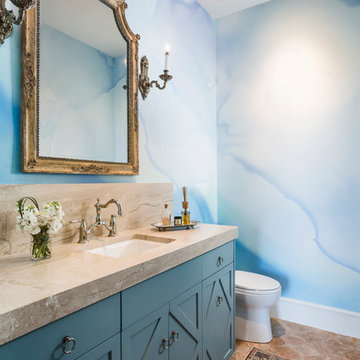
photography by Andrea Calo • Benjamin Moore Snow White ceiling paint • custom mural wallpaper by Black Crow Studios • Portici mirror by Bellacor • Empire single sconce from House of Antique Hardware • Diane Reale marble countertop, honed • Tresa bridge faucet by Brizo • Kohler Archer sink • Benjamin Moore "Jamestown Blue" cabinet paint • Louis XVI brass drop pull cabinet hardware by Classic Hardware • Adama 6 in Agur by Tabarka terracotta floor tile • vintage rug from Kaskas Oriental Rugs, Austin
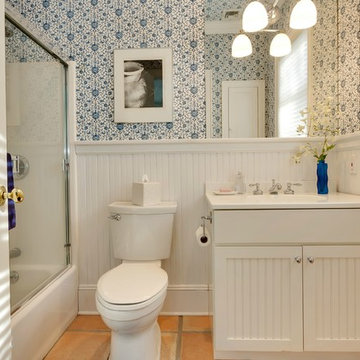
Foto di una stanza da bagno con doccia tradizionale di medie dimensioni con ante a persiana, ante bianche, vasca ad alcova, vasca/doccia, WC a due pezzi, pareti bianche, lavabo integrato, top in superficie solida, porta doccia scorrevole, pavimento in terracotta e pavimento rosso
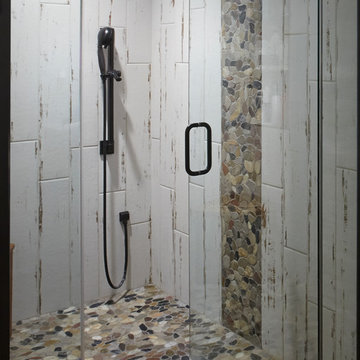
Robin Stancliff photo credits. My client’s main focus for this bathroom was to create a wheelchair accessible shower while
maintaining a unique and rustic visual appeal. When we received this project, the majority of the
bathroom had already been destroyed, and the new vanity was already in place. Our main
contribution was the new ADA accessible shower. We decided to keep the Saltillo tile and brick
wall in the bathroom to keep some of the original Southwestern charm of the home, and create
a stone flooring for the base of the shower. By mixing a variety of colored stones and creating a
stone detail up the side of the shower, we were able to add a modern and fresh touch to the
shower. Aside from the stone detail, the sides of the shower are made up of rustic wood-look
porcelain which fits the overall aesthetic of the bathroom while still being easy to clean. To
accommodate a wheelchair, the shower is 5’ by 5’ with a 3’ door. The handheld bar at the back
of the shower is an ADA compliant bar which has levers so it can be easily maneuvered.
Overall, we aimed to create a sturdy structure for the shower that would hold up to various
disability needs while still remaining chic. By adding rustic details and thoughtful ADA compliant
components, this shower is useful and attractive.
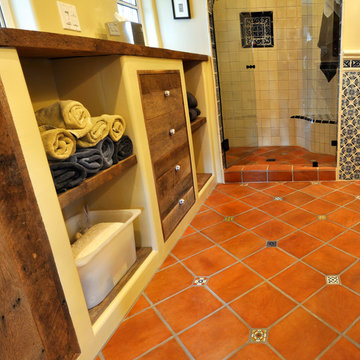
Rustic Spanish bathroom remodel, full of beautiful details. Blue wall tiles and Spanish floor tiles complement the rustic wood cabinets and black fixtures.
Bagni con pavimento in terracotta e pavimento rosso - Foto e idee per arredare
2

