Bagni con pavimento in terracotta e lavabo sottopiano - Foto e idee per arredare
Filtra anche per:
Budget
Ordina per:Popolari oggi
141 - 160 di 943 foto
1 di 3
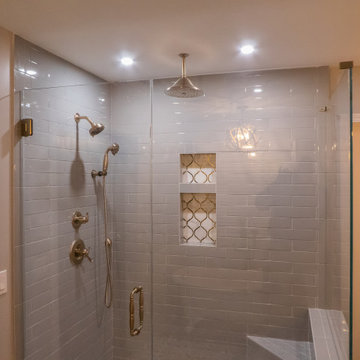
This master bath was transformed into a masterpiece. The shower was made larger. The vanities are shaker style, stained brown. The counter tops is Brunello quartz. The round mirrors against a darker accent wall make the whole room pop. The white claw foot tub is a standout against the patterned floor. We enclosed the toilet room in Satin glass with a brushed bronze handle.The pluming fixtures are champagne bronze
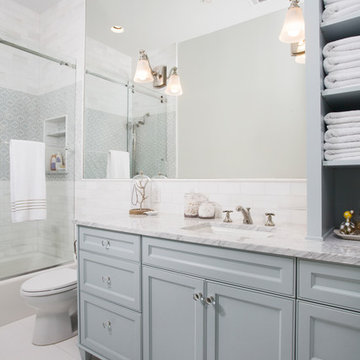
photography by Andrea Calo • Benjamin Moore "Whitecap Foam" at walls & ceiling • custom cabinets by Amazonia Cabinetry, painted Benjamin Moore "Crackling Lake" • Cararra Marble countertop • Feliciana faucet by Luxart in polished nickel • Kohler Archer sink • Emtek Juneau crystal knobs • 3x6 Contempo White Marble with matching pencil liner at wall tile • Soho arabesque mosaic Wwall tile in frosted glass and marble • Porcelanosa’s Marmi China floor tile with matte finish • Restoration Hardware Bistro with glass shade sonces
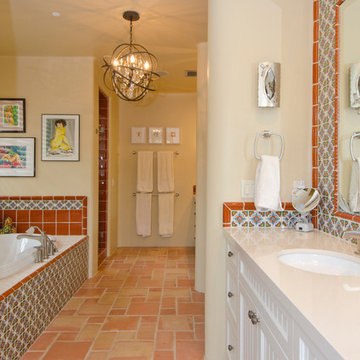
Christopher Vialpando, http://chrisvialpando.com
Ispirazione per una stanza da bagno american style di medie dimensioni con lavabo sottopiano, ante con riquadro incassato, ante bianche, top in pietra calcarea, vasca da incasso, doccia alcova, pareti beige, pavimento in terracotta e piastrelle multicolore
Ispirazione per una stanza da bagno american style di medie dimensioni con lavabo sottopiano, ante con riquadro incassato, ante bianche, top in pietra calcarea, vasca da incasso, doccia alcova, pareti beige, pavimento in terracotta e piastrelle multicolore
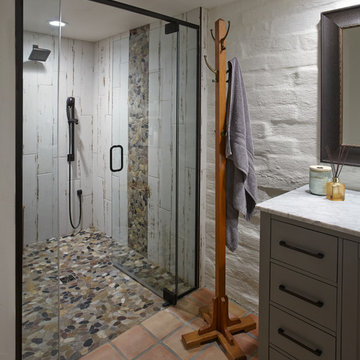
Robin Stancliff photo credits. My client’s main focus for this bathroom was to create a wheelchair accessible shower while
maintaining a unique and rustic visual appeal. When we received this project, the majority of the
bathroom had already been destroyed, and the new vanity was already in place. Our main
contribution was the new ADA accessible shower. We decided to keep the Saltillo tile and brick
wall in the bathroom to keep some of the original Southwestern charm of the home, and create
a stone flooring for the base of the shower. By mixing a variety of colored stones and creating a
stone detail up the side of the shower, we were able to add a modern and fresh touch to the
shower. Aside from the stone detail, the sides of the shower are made up of rustic wood-look
porcelain which fits the overall aesthetic of the bathroom while still being easy to clean. To
accommodate a wheelchair, the shower is 5’ by 5’ with a 3’ door. The handheld bar at the back
of the shower is an ADA compliant bar which has levers so it can be easily maneuvered.
Overall, we aimed to create a sturdy structure for the shower that would hold up to various
disability needs while still remaining chic. By adding rustic details and thoughtful ADA compliant
components, this shower is useful and attractive.
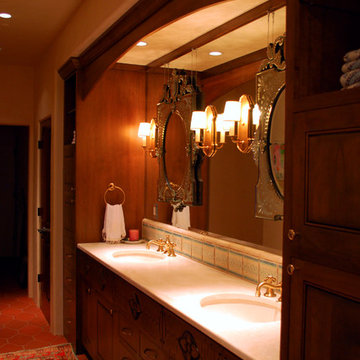
Immagine di una grande stanza da bagno padronale eclettica con ante a filo, ante in legno bruno, piastrelle multicolore, pareti beige, pavimento in terracotta, lavabo sottopiano e top in marmo
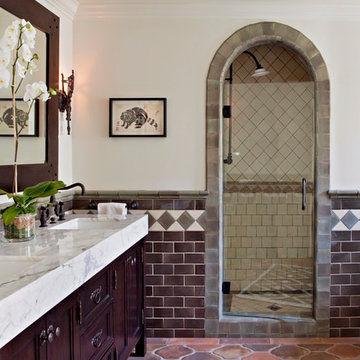
Idee per una stanza da bagno padronale mediterranea con lavabo sottopiano, ante in legno bruno, top in marmo, doccia alcova, piastrelle multicolore, pareti beige, pavimento in terracotta e ante con riquadro incassato

Mike Small Photography
Foto di una stanza da bagno per bambini contemporanea di medie dimensioni con lavabo sottopiano, ante con riquadro incassato, ante grigie, top in quarzite, vasca da incasso, vasca/doccia, piastrelle grigie, piastrelle in ceramica, pareti grigie, pavimento in terracotta, WC monopezzo, pavimento marrone e doccia con tenda
Foto di una stanza da bagno per bambini contemporanea di medie dimensioni con lavabo sottopiano, ante con riquadro incassato, ante grigie, top in quarzite, vasca da incasso, vasca/doccia, piastrelle grigie, piastrelle in ceramica, pareti grigie, pavimento in terracotta, WC monopezzo, pavimento marrone e doccia con tenda

Custom wood bathroom
Cathedral ceilings and seamless cabinetry complement this kitchen’s river view
The low ceilings in this ’70s contemporary were a nagging issue for the 6-foot-8 homeowner. Plus, drab interiors failed to do justice to the home’s Connecticut River view.
By raising ceilings and removing non-load-bearing partitions, architect Christopher Arelt was able to create a cathedral-within-a-cathedral structure in the kitchen, dining and living area. Decorative mahogany rafters open the space’s height, introduce a warmer palette and create a welcoming framework for light.
The homeowner, a Frank Lloyd Wright fan, wanted to emulate the famed architect’s use of reddish-brown concrete floors, and the result further warmed the interior. “Concrete has a connotation of cold and industrial but can be just the opposite,” explains Arelt.
Clunky European hardware was replaced by hidden pivot hinges, and outside cabinet corners were mitered so there is no evidence of a drawer or door from any angle.

Foto di una stanza da bagno contemporanea con ante in legno scuro, zona vasca/doccia separata, WC a due pezzi, piastrelle grigie, piastrelle in gres porcellanato, pareti grigie, pavimento in terracotta, lavabo sottopiano, top in quarzo composito, pavimento grigio, porta doccia a battente, top bianco, un lavabo, mobile bagno sospeso e ante lisce

Old California Mission Style home remodeled from funky 1970's cottage with no style. Now this looks like a real old world home that fits right into the Ojai, California landscape. Handmade custom sized terra cotta tiles throughout, with dark stain and wax makes for a worn, used and real live texture from long ago. Wrought iron Spanish lighting, new glass doors and wood windows to capture the light and bright valley sun. The owners are from India, so we incorporated Indian designs and antiques where possible. An outdoor shower, and an outdoor hallway are new additions, along with the olive tree, craned in over the new roof. A courtyard with Spanish style outdoor fireplace with Indian overtones border the exterior of the courtyard. Distressed, stained and glazed ceiling beams, handmade doors and cabinetry help give an old world feel.
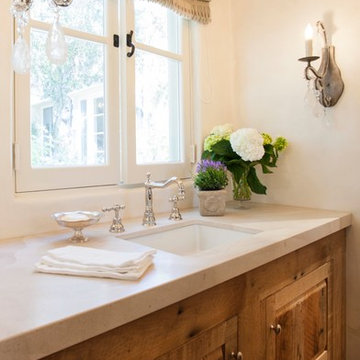
Immagine di un bagno di servizio chic con consolle stile comò, piastrelle in terracotta, pareti bianche, pavimento in terracotta, lavabo sottopiano e piastrelle beige
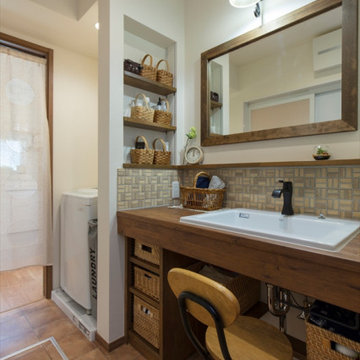
Immagine di un bagno di servizio nordico con nessun'anta, ante marroni, WC monopezzo, piastrelle beige, piastrelle a mosaico, pareti bianche, pavimento in terracotta, lavabo sottopiano, top in legno, pavimento marrone, top marrone, mobile bagno incassato, soffitto in carta da parati e carta da parati
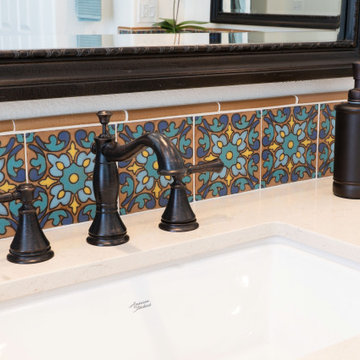
Master Bathroom Remodel, took a 90's track house bathroom with heavy soffits and L-shaped vanity - and turned it into a Modern Spanish Revival inspired oasis, with two arched openings framing personal vanities with furniture grade details. Iron sconces flank arched dressing mirrors. Custom hand-painted terra-cotta tile backsplash. The shower was expanded and a foot ledge pony wall separates the shower from the space for a freestanding soaking tub. The shower is tiled with an accent of hand-painted terra-cotta tiles, balanced by other budget friendly tiles and materials. Terracotta shower floor and floor tile ground the space with authentic Mediterranean flavor.
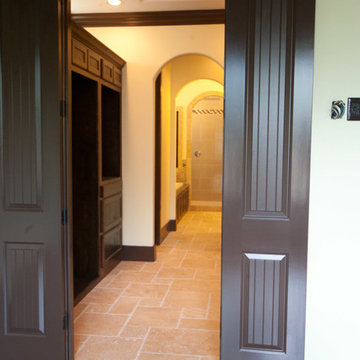
Foto di una grande stanza da bagno padronale chic con ante con riquadro incassato, ante in legno scuro, vasca da incasso, pareti beige, pavimento in terracotta e lavabo sottopiano
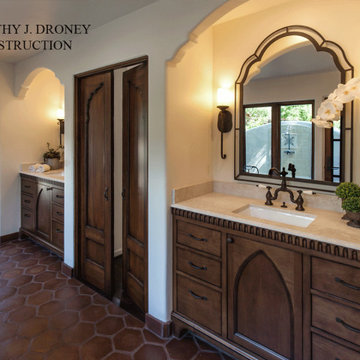
Old California Mission Style home remodeled from funky 1970's cottage with no style. Now this looks like a real old world home that fits right into the Ojai, California landscape. Handmade custom sized terra cotta tiles throughout, with dark stain and wax makes for a worn, used and real live texture from long ago. Wrought iron Spanish lighting, new glass doors and wood windows to capture the light and bright valley sun. The owners are from India, so we incorporated Indian designs and antiques where possible. An outdoor shower, and an outdoor hallway are new additions, along with the olive tree, craned in over the new roof. A courtyard with Spanish style outdoor fireplace with Indian overtones border the exterior of the courtyard. Distressed, stained and glazed ceiling beams, handmade doors and cabinetry help give an old world feel.
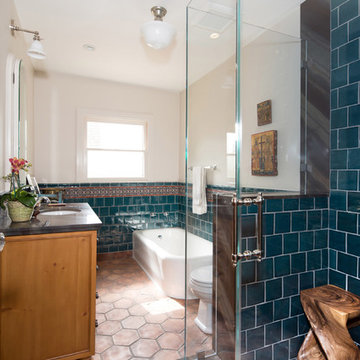
www.erikabiermanphotography.com
Foto di una stanza da bagno padronale mediterranea di medie dimensioni con lavabo sottopiano, ante in stile shaker, ante in legno scuro, top in quarzite, vasca ad angolo, doccia ad angolo, WC monopezzo, piastrelle blu, piastrelle in ceramica, pareti bianche e pavimento in terracotta
Foto di una stanza da bagno padronale mediterranea di medie dimensioni con lavabo sottopiano, ante in stile shaker, ante in legno scuro, top in quarzite, vasca ad angolo, doccia ad angolo, WC monopezzo, piastrelle blu, piastrelle in ceramica, pareti bianche e pavimento in terracotta
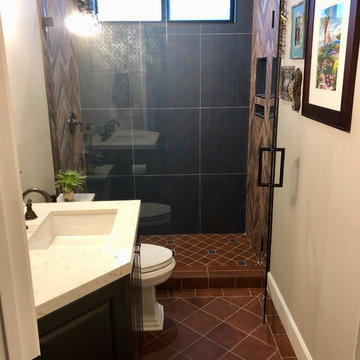
Foto di una piccola stanza da bagno con doccia stile rurale con ante con riquadro incassato, ante marroni, doccia aperta, WC a due pezzi, piastrelle blu, piastrelle in terracotta, pareti beige, pavimento in terracotta, lavabo sottopiano, pavimento rosso e porta doccia a battente
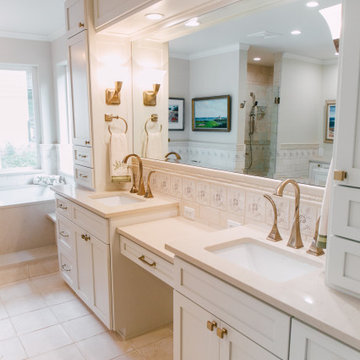
The master bathroom was redesigned and reconfigured for a more updated feel. We used custom handmade tiles and beautiful Lux Gold fixtures. The vanity has outlets in the upper cabinets to keep appliances hidden as well as a laundry basket pull out in the lower right cabinets. We disguised the front by making it look like the drawers on the opposite side.
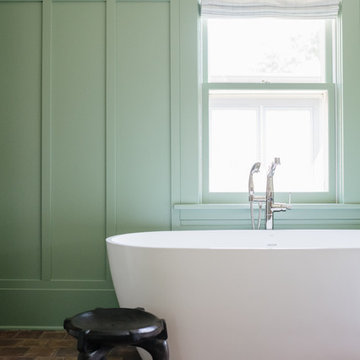
Idee per una stanza da bagno padronale american style con ante in legno bruno, vasca freestanding, piastrelle bianche, piastrelle in ceramica, pareti verdi, pavimento in terracotta, lavabo sottopiano, top in marmo, pavimento multicolore e top bianco
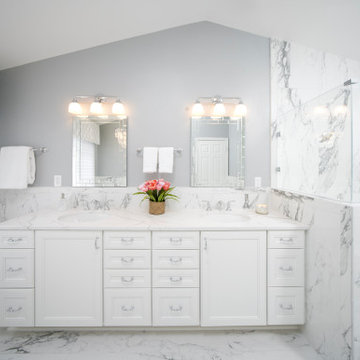
Immagine di una grande stanza da bagno padronale classica con ante con riquadro incassato, ante bianche, vasca con piedi a zampa di leone, doccia alcova, WC a due pezzi, piastrelle bianche, piastrelle in gres porcellanato, pareti grigie, pavimento in terracotta, lavabo sottopiano, top in quarzo composito, pavimento bianco, porta doccia a battente, top bianco, nicchia, due lavabi, mobile bagno incassato, soffitto a volta e boiserie
Bagni con pavimento in terracotta e lavabo sottopiano - Foto e idee per arredare
8

