Bagni con pavimento in sughero e pavimento in laminato - Foto e idee per arredare
Filtra anche per:
Budget
Ordina per:Popolari oggi
121 - 140 di 5.461 foto
1 di 3
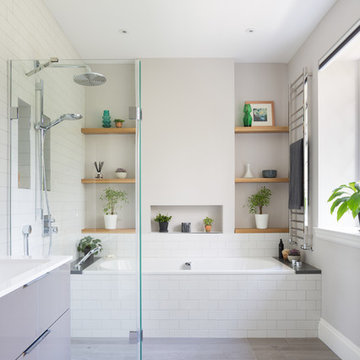
Paul Craig
Immagine di una stanza da bagno contemporanea di medie dimensioni con ante lisce, vasca da incasso, zona vasca/doccia separata, piastrelle bianche, piastrelle diamantate, pareti grigie, pavimento in laminato, lavabo sospeso, pavimento grigio e doccia aperta
Immagine di una stanza da bagno contemporanea di medie dimensioni con ante lisce, vasca da incasso, zona vasca/doccia separata, piastrelle bianche, piastrelle diamantate, pareti grigie, pavimento in laminato, lavabo sospeso, pavimento grigio e doccia aperta
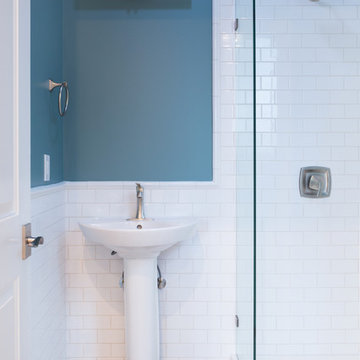
Ispirazione per una stanza da bagno con doccia design di medie dimensioni con doccia ad angolo, piastrelle bianche, piastrelle diamantate, pareti blu, pavimento in laminato, lavabo a colonna, pavimento beige e porta doccia a battente
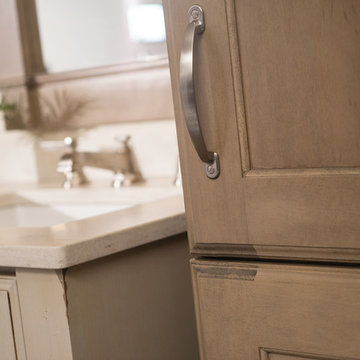
Submerse yourself in a serene bath environment and enjoy solitude as your reward. Select the most inviting and luxurious materials to create a relaxing space that rejuvenates as it soothes and calms. Coordinating bath furniture from Duraa Supreme brings all the details together with your choice of beautiful styles and finishes. Mirrored doors in the linen cabinet make small spaces look expansive and add a convenient full-length mirror into the bathroom.
Two tall linen cabinets in this two-tone bathroom add vast amounts of storage to the small space while adding beauty to the room. The “Cashew” gray stain on the linen cabinets match the undertones of the Heritage Paint finish and at a beautifully dramatic contrast to the design. This sublime bathroom features Dura Supreme’s “Style Four” furniture series. Style Four offers 10 different configurations (for single sink vanities, double sink vanities, or offset sinks), and multiple decorative toe options to coordinate vanities and linen cabinets. A matching mirror complements the vanity design.
Over time, a well-loved painted furniture piece will show distinctive signs of wear and use. Each chip and dent tells a story of its history through layers of paint. With its beautifully aged surface and chipped edges, Dura Supreme’s Heritage Paint collection, shown on this bathroom vanity, is designed to resemble a cherished family heirloom.
Dura Supreme’s artisans hand-detail the surface to create the look of timeworn distressing. Finishes are layered to emulate the look of furniture that has been refinished over the years. A layer of stain is covered with a layer of paint with special effects to age the surface. The paint is then chipped away along corners and edges to create, the signature look of Heritage Paint.
The bathroom has evolved from its purist utilitarian roots to a more intimate and reflective sanctuary in which to relax and reconnect. A refreshing spa-like environment offers a brisk welcome at the dawning of a new day or a soothing interlude as your day concludes.
Our busy and hectic lifestyles leave us yearning for a private place where we can truly relax and indulge. With amenities that pamper the senses and design elements inspired by luxury spas, bathroom environments are being transformed from the mundane and utilitarian to the extravagant and luxurious.
Bath cabinetry from Dura Supreme offers myriad design directions to create the personal harmony and beauty that are a hallmark of the bath sanctuary. Immerse yourself in our expansive palette of finishes and wood species to discover the look that calms your senses and soothes your soul. Your Dura Supreme designer will guide you through the selections and transform your bath into a beautiful retreat.
Request a FREE Dura Supreme Brochure Packet:
http://www.durasupreme.com/request-brochure
Find a Dura Supreme Showroom near you today:
http://www.durasupreme.com/dealer-locator
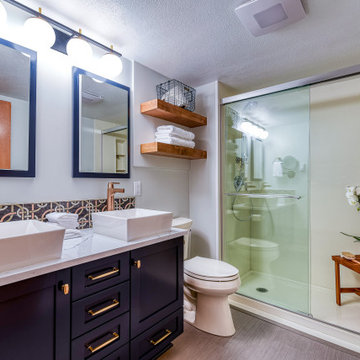
60 sq ft bathroom with custom cabinets a double vanity, floating shelves, and vessel sinks.
Foto di una piccola stanza da bagno padronale chic con ante in stile shaker, ante blu, WC a due pezzi, piastrelle grigie, piastrelle di cemento, pareti grigie, pavimento in laminato, lavabo a bacinella, top in quarzite, pavimento grigio, porta doccia scorrevole, top bianco, due lavabi e mobile bagno incassato
Foto di una piccola stanza da bagno padronale chic con ante in stile shaker, ante blu, WC a due pezzi, piastrelle grigie, piastrelle di cemento, pareti grigie, pavimento in laminato, lavabo a bacinella, top in quarzite, pavimento grigio, porta doccia scorrevole, top bianco, due lavabi e mobile bagno incassato
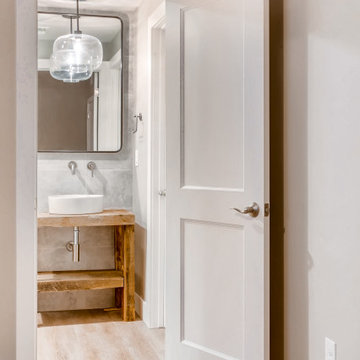
Modern farmhouse basement bathroom
Foto di una piccola stanza da bagno con doccia country con ante in legno scuro, doccia alcova, piastrelle grigie, piastrelle in gres porcellanato, pareti grigie, pavimento in laminato, lavabo a bacinella, top in legno, porta doccia a battente, un lavabo e mobile bagno incassato
Foto di una piccola stanza da bagno con doccia country con ante in legno scuro, doccia alcova, piastrelle grigie, piastrelle in gres porcellanato, pareti grigie, pavimento in laminato, lavabo a bacinella, top in legno, porta doccia a battente, un lavabo e mobile bagno incassato
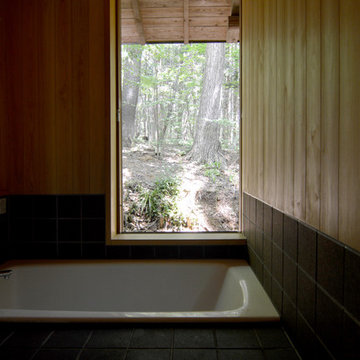
雑木林の景色を楽しむ埋め込み浴槽
Ispirazione per una piccola stanza da bagno etnica con pavimento in sughero, piastrelle nere, pareti marroni e pavimento nero
Ispirazione per una piccola stanza da bagno etnica con pavimento in sughero, piastrelle nere, pareti marroni e pavimento nero
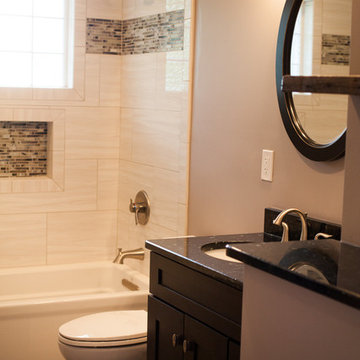
Idee per una piccola stanza da bagno con doccia chic con ante in stile shaker, ante in legno bruno, vasca ad alcova, vasca/doccia, WC a due pezzi, piastrelle beige, piastrelle in gres porcellanato, pareti beige, pavimento in laminato, lavabo sottopiano, top in granito, pavimento beige, doccia con tenda e top nero

Relaxing Bathroom in Horsham, West Sussex
Marble tiling, contemporary furniture choices and ambient lighting create a spa-like bathroom space for this Horsham client.
The Brief
Our Horsham-based bathroom designer Martin was tasked with creating a new layout as well as implementing a relaxing and spa-like feel in this Horsham bathroom.
Within the compact space, Martin had to incorporate plenty of storage and some nice features to make the room feel inviting, but not cluttered in any way.
It was clear a unique layout and design were required to achieve all elements of this brief.
Design Elements
A unique design is exactly what Martin has conjured for this client.
The most impressive part of the design is the storage and mirror area at the rear of the room. A clever combination of Graphite Grey Mereway furniture has been used above the ledge area to provide this client with hidden away storage, a large mirror area and a space to store some bathing essentials.
This area also conceals some of the ambient, spa-like features within this room.
A concealed cistern is fitted behind white marble tiles, whilst a niche adds further storage for bathing items. Discrete downlights are fitted above the mirror and within the tiled niche area to create a nice ambience to the room.
Special Inclusions
A larger bath was a key requirement of the brief, and so Martin has incorporated a large designer-style bath ideal for relaxing. Around the bath area are plenty of places for decorative items.
Opposite, a smaller wall-hung unit provides additional storage and is also equipped with an integrated sink, in the same Graphite Grey finish.
Project Highlight
The numerous decorative areas are a great highlight of this project.
Each add to the relaxing ambience of this bathroom and provide a place to store decorative items that contribute to the spa-like feel. They also highlight the great thought that has gone into the design of this space.
The End Result
The result is a bathroom that delivers upon all the requirements of this client’s brief and more. This project is also a great example of what can be achieved within a compact bathroom space, and what can be achieved with a well-thought-out design.
If you are seeking a transformation to your bathroom space, discover how our expert designers can create a great design that meets all your requirements.
To arrange a free design appointment visit a showroom or book an appointment now!

Esempio di una piccola stanza da bagno con doccia country con ante in stile shaker, ante marroni, vasca ad alcova, vasca/doccia, WC monopezzo, piastrelle bianche, piastrelle in ceramica, pareti beige, pavimento in laminato, lavabo a consolle, top in marmo, pavimento grigio, porta doccia scorrevole, top bianco, un lavabo e mobile bagno freestanding

Idee per una stanza da bagno padronale contemporanea con ante con riquadro incassato, ante nere, vasca freestanding, vasca/doccia, piastrelle bianche, piastrelle in ceramica, pareti grigie, pavimento in laminato, lavabo sottopiano, pavimento marrone, top bianco, toilette, due lavabi, mobile bagno freestanding e soffitto a volta
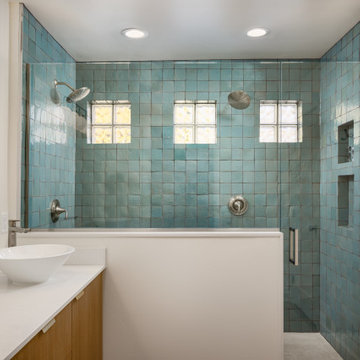
Idee per una stanza da bagno padronale di medie dimensioni con ante in stile shaker, ante in legno scuro, doccia alcova, WC a due pezzi, piastrelle gialle, piastrelle in ceramica, pareti bianche, pavimento in sughero, lavabo a bacinella, porta doccia a battente, top bianco, due lavabi e mobile bagno sospeso
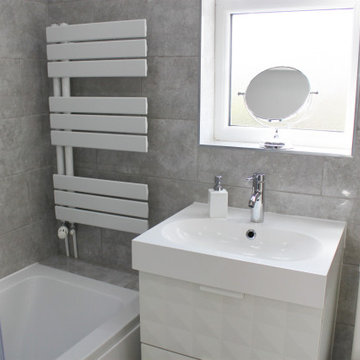
Immagine di una piccola stanza da bagno per bambini minimalista con ante bianche, WC monopezzo, piastrelle grigie, pavimento in laminato, pavimento bianco, un lavabo e mobile bagno sospeso
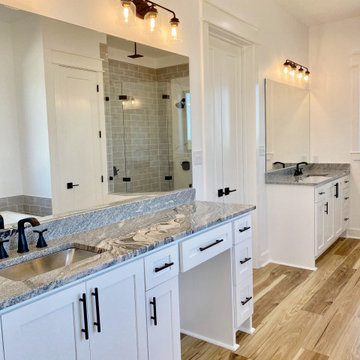
Vanity
Foto di una stanza da bagno padronale country di medie dimensioni con ante in stile shaker, ante bianche, vasca freestanding, doccia a filo pavimento, WC a due pezzi, piastrelle grigie, piastrelle diamantate, pareti bianche, pavimento in laminato, lavabo sottopiano, top in granito, pavimento marrone, porta doccia a battente, top nero, panca da doccia, due lavabi e mobile bagno incassato
Foto di una stanza da bagno padronale country di medie dimensioni con ante in stile shaker, ante bianche, vasca freestanding, doccia a filo pavimento, WC a due pezzi, piastrelle grigie, piastrelle diamantate, pareti bianche, pavimento in laminato, lavabo sottopiano, top in granito, pavimento marrone, porta doccia a battente, top nero, panca da doccia, due lavabi e mobile bagno incassato
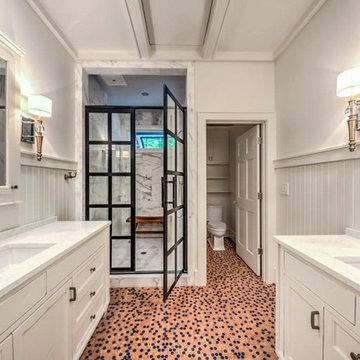
The back room in the before photo was removed and a transom window as added over the shower to let natural light still flow through the room. A separate room was designed for toilet privacy and storage. Vanities now dual on each side of the room - furniture style with semi-recessed medicine cabinets.
Unique bathroom with cork penny tile floors, custom inset cabinetry with coordinating medicine cabinets framed with beautiful sconces. Shower door by Coastal shower doors.
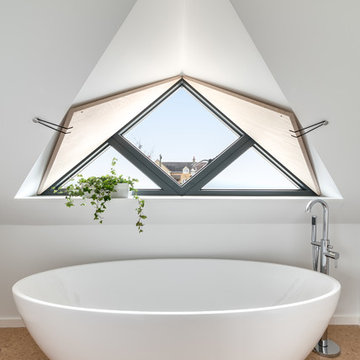
Triangular Dormer Bathroom Window
Photo Credit: Design Storey Architects
Foto di una stanza da bagno design di medie dimensioni con vasca freestanding, pareti bianche, pavimento in sughero e pavimento marrone
Foto di una stanza da bagno design di medie dimensioni con vasca freestanding, pareti bianche, pavimento in sughero e pavimento marrone
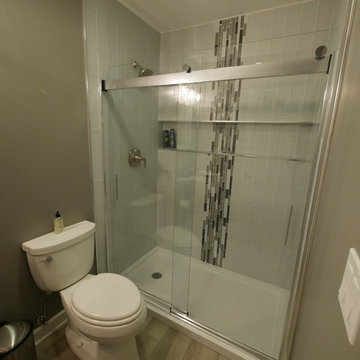
Esempio di una stanza da bagno con doccia chic di medie dimensioni con ante nere, doccia alcova, WC a due pezzi, piastrelle grigie, piastrelle a listelli, pareti grigie, pavimento in laminato, top piastrellato, pavimento grigio, porta doccia scorrevole e top nero
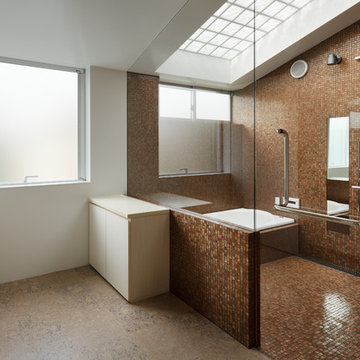
Photo by Takumi Ota
Idee per una grande stanza da bagno padronale minimal con ante lisce, ante in legno bruno, doccia a filo pavimento, piastrelle marroni, piastrelle a mosaico, pareti marroni, pavimento in sughero, lavabo sottopiano, top in quarzo composito, pavimento beige, doccia aperta e vasca ad angolo
Idee per una grande stanza da bagno padronale minimal con ante lisce, ante in legno bruno, doccia a filo pavimento, piastrelle marroni, piastrelle a mosaico, pareti marroni, pavimento in sughero, lavabo sottopiano, top in quarzo composito, pavimento beige, doccia aperta e vasca ad angolo
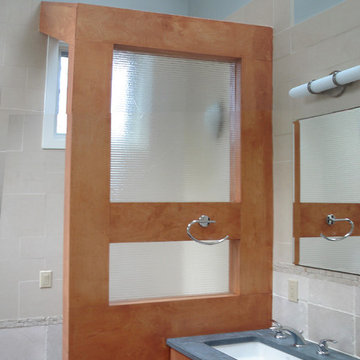
View of master bath vanity and privacy wall (toilet beyond), highlighting the material palette of warm cork tile flooring, cherry wood cabinetry and wall cladding, limestone wall tile, and Pietra Cardoza stone countertops. Skylights over the vanity allow morning daylighting to illuminate faces in the mirrors.
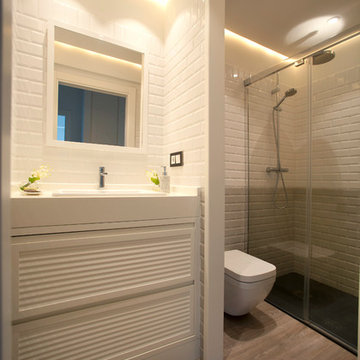
Proyecto de decoración y reforma integral: Sube Interiorismo - Sube Contract Bilbao www.subeinteriorismo.com , Susaeta Iluminación, Fotografía Elker Azqueta
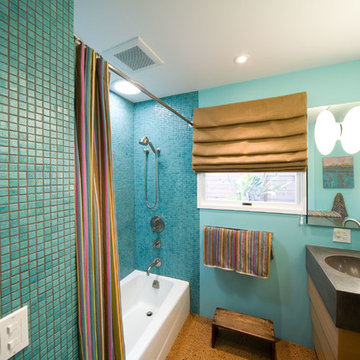
Elliott Johnson Photography
Ispirazione per una stanza da bagno con doccia design di medie dimensioni con top in cemento, doccia con tenda, ante lisce, ante in legno scuro, vasca ad alcova, vasca/doccia, piastrelle blu, piastrelle a mosaico, pareti blu, pavimento in sughero, lavabo integrato, pavimento marrone e top grigio
Ispirazione per una stanza da bagno con doccia design di medie dimensioni con top in cemento, doccia con tenda, ante lisce, ante in legno scuro, vasca ad alcova, vasca/doccia, piastrelle blu, piastrelle a mosaico, pareti blu, pavimento in sughero, lavabo integrato, pavimento marrone e top grigio
Bagni con pavimento in sughero e pavimento in laminato - Foto e idee per arredare
7

