Bagni con pavimento in sughero e pavimento in ardesia - Foto e idee per arredare
Filtra anche per:
Budget
Ordina per:Popolari oggi
81 - 100 di 9.377 foto
1 di 3

Ispirazione per una stanza da bagno con doccia minimal di medie dimensioni con doccia aperta, ante lisce, ante in legno scuro, vasca ad alcova, zona vasca/doccia separata, WC a due pezzi, piastrelle bianche, piastrelle diamantate, pareti bianche, pavimento in ardesia, lavabo rettangolare, top in quarzite e pavimento grigio
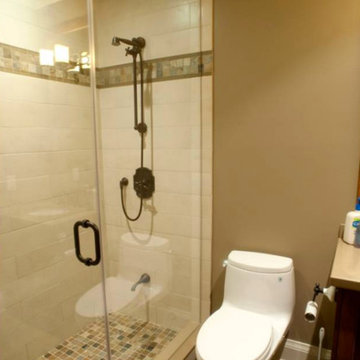
Idee per una piccola stanza da bagno con doccia stile americano con ante in stile shaker, ante in legno bruno, doccia ad angolo, WC monopezzo, pareti beige, pavimento in ardesia, lavabo sottopiano e top in superficie solida
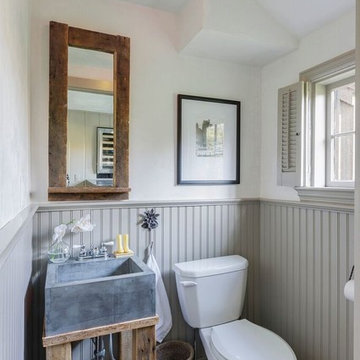
KPN Photo
Idee per un bagno di servizio country con WC a due pezzi, pavimento in ardesia e pareti bianche
Idee per un bagno di servizio country con WC a due pezzi, pavimento in ardesia e pareti bianche
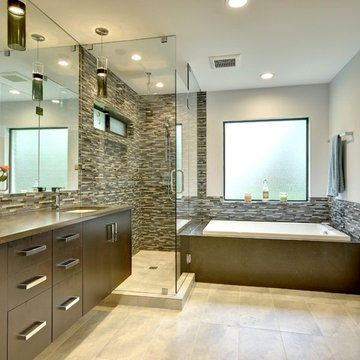
Idee per una stanza da bagno padronale minimal di medie dimensioni con ante lisce, ante in legno bruno, vasca da incasso, doccia ad angolo, pareti grigie, lavabo sottopiano, WC a due pezzi, piastrelle beige, piastrelle marroni, piastrelle grigie, piastrelle a listelli, pavimento in ardesia, top in superficie solida, pavimento beige e porta doccia a battente

Alpha Wellness Sensations is an international leader, pioneer and trendsetter in the high-end wellness industry for decades, supplying a wide range of exceptional quality steam baths, sunbeds, traditional and infrared saunas. The company specializes in custom-built spa, rejuvenation and wellness solutions.
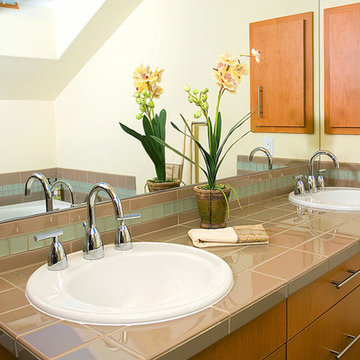
Esempio di una stanza da bagno padronale design di medie dimensioni con lavabo da incasso, ante lisce, ante in legno scuro, top piastrellato, piastrelle marroni, pareti bianche e pavimento in ardesia
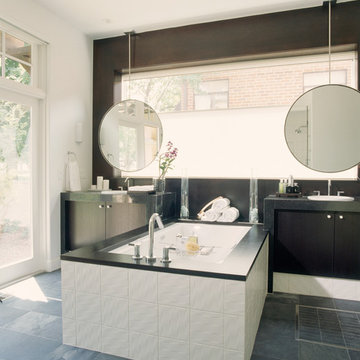
Idee per una grande stanza da bagno padronale minimal con lavabo da incasso, ante lisce, ante in legno bruno, top in quarzo composito, vasca sottopiano, piastrelle bianche, piastrelle in ceramica, pavimento in ardesia, WC monopezzo e pareti bianche

Stephen Sullivan Inc.
Idee per un'ampia sauna costiera con pareti beige, pavimento in ardesia e pavimento marrone
Idee per un'ampia sauna costiera con pareti beige, pavimento in ardesia e pavimento marrone
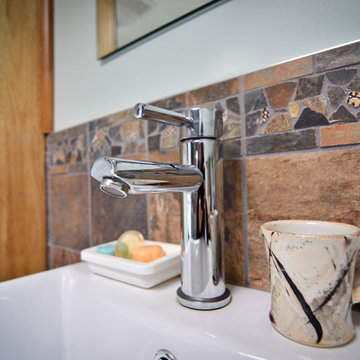
Rustic slate adds depth and texture to this brightly lit 3rd floor bathroom. A light oak wall hung vanity and storage tower accentuate the honey brown tones and compliment the richer deep tones found in the faux slate tile. A generously large white sink basin extends up above the top of the vanity, topped with a single lever faucet. By elevating the vanity and storage tower, cleaning underfoot is a breeze. The new whirlpool tub features a deep soaking depth and new accessible grab bars allows the homeowners ease in and out of the tub. A new modern sliding bypass shower door and new stainless steel shower fixtures gives the shower stall an updated appearance.
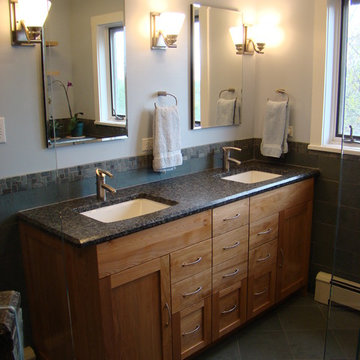
Photos by Robin Amorello, CKD CAPS
Foto di una stanza da bagno con doccia american style di medie dimensioni con lavabo sottopiano, ante in stile shaker, ante in legno scuro, top in granito, WC a due pezzi, piastrelle multicolore, piastrelle in pietra, pareti bianche e pavimento in ardesia
Foto di una stanza da bagno con doccia american style di medie dimensioni con lavabo sottopiano, ante in stile shaker, ante in legno scuro, top in granito, WC a due pezzi, piastrelle multicolore, piastrelle in pietra, pareti bianche e pavimento in ardesia
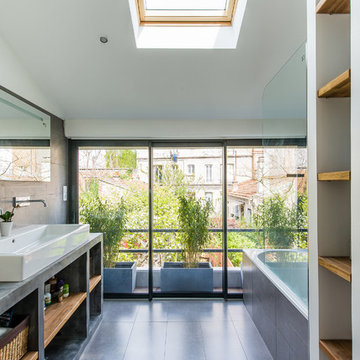
christelle Serres-Chabrier ; guillaume Leblanc
Immagine di una stanza da bagno padronale scandinava con lavabo rettangolare, nessun'anta, top in cemento, vasca da incasso, pareti bianche e pavimento in ardesia
Immagine di una stanza da bagno padronale scandinava con lavabo rettangolare, nessun'anta, top in cemento, vasca da incasso, pareti bianche e pavimento in ardesia
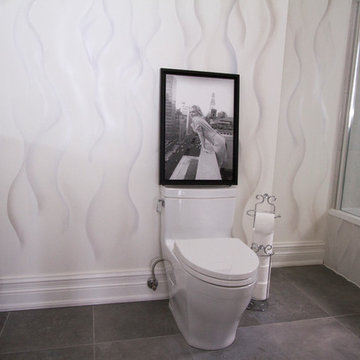
Joanna Katchutas
Idee per una stanza da bagno padronale contemporanea di medie dimensioni con ante lisce, ante bianche, WC monopezzo, pareti bianche, pavimento in ardesia e top in vetro
Idee per una stanza da bagno padronale contemporanea di medie dimensioni con ante lisce, ante bianche, WC monopezzo, pareti bianche, pavimento in ardesia e top in vetro

An expansive, fully-appointed modern bath for each guest suite means friends and family feel like they've arrived at their very own boutique hotel.
Esempio di una grande stanza da bagno padronale minimal con ante lisce, ante bianche, doccia alcova, WC monopezzo, piastrelle bianche, piastrelle di marmo, pareti marroni, pavimento in ardesia, lavabo sottopiano, top in marmo, pavimento grigio, porta doccia a battente, top bianco, panca da doccia, due lavabi, mobile bagno incassato e pareti in legno
Esempio di una grande stanza da bagno padronale minimal con ante lisce, ante bianche, doccia alcova, WC monopezzo, piastrelle bianche, piastrelle di marmo, pareti marroni, pavimento in ardesia, lavabo sottopiano, top in marmo, pavimento grigio, porta doccia a battente, top bianco, panca da doccia, due lavabi, mobile bagno incassato e pareti in legno

This award winning master bath update features a floating vanity with concrete top and a full wet room.
Immagine di una grande stanza da bagno padronale chic con ante lisce, ante marroni, vasca freestanding, zona vasca/doccia separata, WC a due pezzi, piastrelle beige, piastrelle diamantate, pareti beige, pavimento in ardesia, lavabo sottopiano, top in cemento, pavimento grigio, porta doccia a battente, top grigio, panca da doccia, due lavabi e mobile bagno sospeso
Immagine di una grande stanza da bagno padronale chic con ante lisce, ante marroni, vasca freestanding, zona vasca/doccia separata, WC a due pezzi, piastrelle beige, piastrelle diamantate, pareti beige, pavimento in ardesia, lavabo sottopiano, top in cemento, pavimento grigio, porta doccia a battente, top grigio, panca da doccia, due lavabi e mobile bagno sospeso

Esempio di una piccola stanza da bagno con ante bianche, vasca ad alcova, vasca/doccia, bidè, piastrelle bianche, piastrelle in ceramica, pareti verdi, pavimento in ardesia, lavabo sottopiano, top in quarzo composito, pavimento grigio, doccia con tenda, top bianco, un lavabo e mobile bagno incassato

Creation of a new master bathroom, kids’ bathroom, toilet room and a WIC from a mid. size bathroom was a challenge but the results were amazing.
The master bathroom has a huge 5.5'x6' shower with his/hers shower heads.
The main wall of the shower is made from 2 book matched porcelain slabs, the rest of the walls are made from Thasos marble tile and the floors are slate stone.
The vanity is a double sink custom made with distress wood stain finish and its almost 10' long.
The vanity countertop and backsplash are made from the same porcelain slab that was used on the shower wall.
The two pocket doors on the opposite wall from the vanity hide the WIC and the water closet where a $6k toilet/bidet unit is warmed up and ready for her owner at any given moment.
Notice also the huge 100" mirror with built-in LED light, it is a great tool to make the relatively narrow bathroom to look twice its size.

Master vanity with subway tile to ceiling and hanging pendants.
Immagine di una stanza da bagno padronale country di medie dimensioni con ante in stile shaker, ante in legno scuro, doccia doppia, WC monopezzo, piastrelle bianche, piastrelle diamantate, pareti bianche, pavimento in ardesia, lavabo sottopiano, top in marmo, pavimento nero, porta doccia a battente, top bianco, due lavabi e mobile bagno incassato
Immagine di una stanza da bagno padronale country di medie dimensioni con ante in stile shaker, ante in legno scuro, doccia doppia, WC monopezzo, piastrelle bianche, piastrelle diamantate, pareti bianche, pavimento in ardesia, lavabo sottopiano, top in marmo, pavimento nero, porta doccia a battente, top bianco, due lavabi e mobile bagno incassato

Agoura Hills mid century bathroom remodel for small townhouse bathroom.
Ispirazione per una piccola stanza da bagno padronale minimalista con ante in legno scuro, piastrelle bianche, piastrelle in gres porcellanato, top in laminato, top bianco, ante lisce, doccia ad angolo, WC monopezzo, pareti bianche, lavabo da incasso, porta doccia a battente, pavimento in ardesia e pavimento beige
Ispirazione per una piccola stanza da bagno padronale minimalista con ante in legno scuro, piastrelle bianche, piastrelle in gres porcellanato, top in laminato, top bianco, ante lisce, doccia ad angolo, WC monopezzo, pareti bianche, lavabo da incasso, porta doccia a battente, pavimento in ardesia e pavimento beige

The vibrant powder room has floral wallpaper highlighted by crisp white wainscoting. The vanity is a custom-made, furniture grade piece topped with white Carrara marble. Black slate floors complete the room.
What started as an addition project turned into a full house remodel in this Modern Craftsman home in Narberth, PA. The addition included the creation of a sitting room, family room, mudroom and third floor. As we moved to the rest of the home, we designed and built a custom staircase to connect the family room to the existing kitchen. We laid red oak flooring with a mahogany inlay throughout house. Another central feature of this is home is all the built-in storage. We used or created every nook for seating and storage throughout the house, as you can see in the family room, dining area, staircase landing, bedroom and bathrooms. Custom wainscoting and trim are everywhere you look, and gives a clean, polished look to this warm house.
Rudloff Custom Builders has won Best of Houzz for Customer Service in 2014, 2015 2016, 2017 and 2019. We also were voted Best of Design in 2016, 2017, 2018, 2019 which only 2% of professionals receive. Rudloff Custom Builders has been featured on Houzz in their Kitchen of the Week, What to Know About Using Reclaimed Wood in the Kitchen as well as included in their Bathroom WorkBook article. We are a full service, certified remodeling company that covers all of the Philadelphia suburban area. This business, like most others, developed from a friendship of young entrepreneurs who wanted to make a difference in their clients’ lives, one household at a time. This relationship between partners is much more than a friendship. Edward and Stephen Rudloff are brothers who have renovated and built custom homes together paying close attention to detail. They are carpenters by trade and understand concept and execution. Rudloff Custom Builders will provide services for you with the highest level of professionalism, quality, detail, punctuality and craftsmanship, every step of the way along our journey together.
Specializing in residential construction allows us to connect with our clients early in the design phase to ensure that every detail is captured as you imagined. One stop shopping is essentially what you will receive with Rudloff Custom Builders from design of your project to the construction of your dreams, executed by on-site project managers and skilled craftsmen. Our concept: envision our client’s ideas and make them a reality. Our mission: CREATING LIFETIME RELATIONSHIPS BUILT ON TRUST AND INTEGRITY.
Photo Credit: Linda McManus Images

Foto di una piccola stanza da bagno con doccia tradizionale con ante lisce, ante bianche, doccia alcova, piastrelle bianche, piastrelle diamantate, pavimento in ardesia, lavabo integrato, top in superficie solida, doccia aperta e top bianco
Bagni con pavimento in sughero e pavimento in ardesia - Foto e idee per arredare
5

