Bagni con pavimento in pietra calcarea - Foto e idee per arredare
Filtra anche per:
Budget
Ordina per:Popolari oggi
21 - 40 di 1.270 foto
1 di 3

Esempio di una stanza da bagno padronale contemporanea di medie dimensioni con ante lisce, ante in legno scuro, vasca da incasso, WC sospeso, piastrelle a specchio, pavimento in pietra calcarea, lavabo da incasso, top in superficie solida, top bianco, due lavabi e mobile bagno sospeso
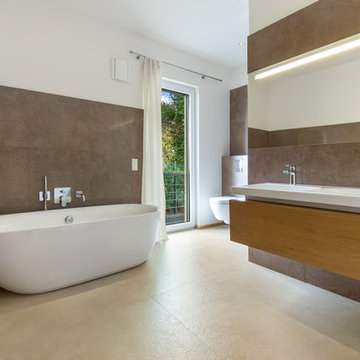
Innenausbau und Einrichtung einer Stadtvilla in Leichlingen. Zu unseren Arbeiten gehören die Malerarbeiten und Fliesen- und Tischlerarbeiten. Diese wurden teilweise auch in Zusammenarbeit mit Lokalen Betrieben ausgeführt. Zudem ist auch der Grundriss architektonisch von uns Entscheidend beeinflusst worden. Das Innendesign mit Material und Möbelauswahl übernimmt meine Frau. Sie ist auch für die Farbenauswahl zuständig. Ich widme mich der Ausführung und dem Grundriss.
Alle Holzelemente sind komplett in Eiche gehalten. Einige Variationen in Wildeiche wurden jedoch mit ins Konzept reingenommen.
Der Bodenbelag im EG und DG sind 120 x 120 cm Großformat Feinstein Fliesen aus Italien.
Die Fotos wurden uns freundlicherweise von (Hausfotografie.de) zur Verfügung gestellt.
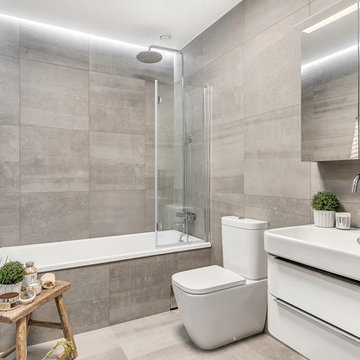
Foto di una stanza da bagno moderna di medie dimensioni con ante lisce, ante bianche, vasca/doccia, piastrelle di cemento, lavabo a bacinella, WC a due pezzi, pareti grigie, pavimento in pietra calcarea, vasca da incasso e doccia aperta
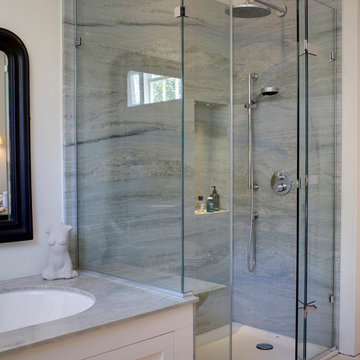
Esempio di una stanza da bagno bohémian di medie dimensioni con lavabo sottopiano, ante in stile shaker, ante beige, top in marmo, doccia ad angolo, piastrelle grigie, lastra di pietra, pareti beige e pavimento in pietra calcarea
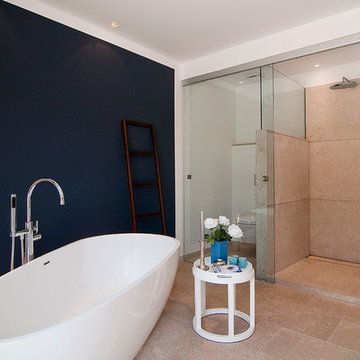
Abad y Cotoner
Idee per una stanza da bagno padronale minimal di medie dimensioni con ante in legno chiaro, vasca freestanding, doccia a filo pavimento, piastrelle beige, pareti blu, WC sospeso, lastra di pietra e pavimento in pietra calcarea
Idee per una stanza da bagno padronale minimal di medie dimensioni con ante in legno chiaro, vasca freestanding, doccia a filo pavimento, piastrelle beige, pareti blu, WC sospeso, lastra di pietra e pavimento in pietra calcarea
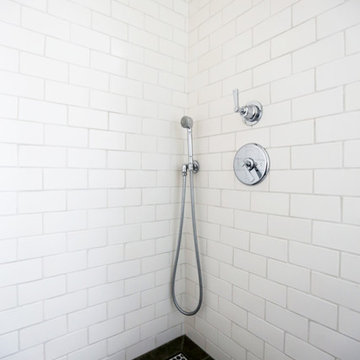
Matte White Architectonics tile cascades up the walls providing a canvas for Waterworks Transit plumbing. For the shower pan we opted to bring in a punch of character with Waterworks penny tile mosaic in Matte Graphite framed by a black marble stick liner.
Cabochon Surfaces & Fixtures
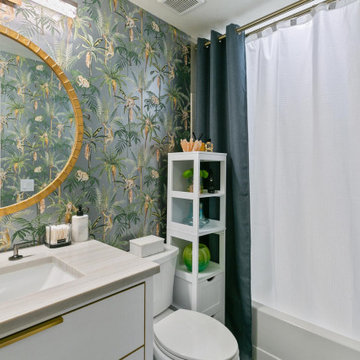
A playful bathroom with shimmery monkey wallpaper and a gold vanity mirror.
Immagine di una piccola stanza da bagno per bambini tradizionale con ante lisce, ante bianche, vasca ad alcova, piastrelle bianche, piastrelle in ceramica, pareti verdi, pavimento in pietra calcarea, lavabo sottopiano, top in quarzite, pavimento nero, top bianco, un lavabo, mobile bagno incassato e carta da parati
Immagine di una piccola stanza da bagno per bambini tradizionale con ante lisce, ante bianche, vasca ad alcova, piastrelle bianche, piastrelle in ceramica, pareti verdi, pavimento in pietra calcarea, lavabo sottopiano, top in quarzite, pavimento nero, top bianco, un lavabo, mobile bagno incassato e carta da parati
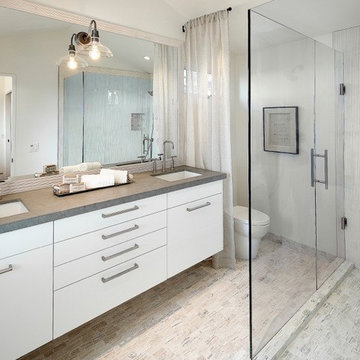
Vein cut travertine porcelain tile flooring. Clean and white bathroom designed by Andrea Camburn
Immagine di una stanza da bagno per bambini design di medie dimensioni con ante lisce, ante bianche, pareti bianche, pavimento in pietra calcarea, lavabo sottopiano, doccia alcova, WC monopezzo, piastrelle grigie, piastrelle in gres porcellanato e top in cemento
Immagine di una stanza da bagno per bambini design di medie dimensioni con ante lisce, ante bianche, pareti bianche, pavimento in pietra calcarea, lavabo sottopiano, doccia alcova, WC monopezzo, piastrelle grigie, piastrelle in gres porcellanato e top in cemento
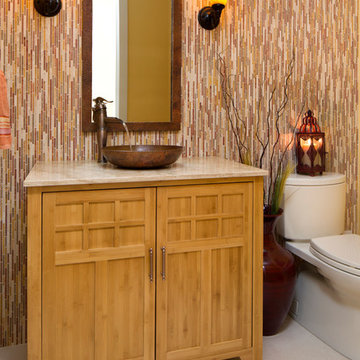
India inspired powder room with stone mosaic tile on vanity wall, copper faucet & sink, and cinnabar red & saffron yellow accents.
Photography by Bernard Andre
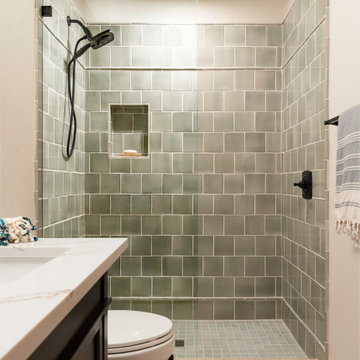
Hand glazed tile with quarter round, limestone floor.
Ispirazione per una stanza da bagno con doccia eclettica di medie dimensioni con ante in stile shaker, ante marroni, doccia aperta, WC monopezzo, piastrelle verdi, piastrelle in ceramica, pavimento in pietra calcarea, lavabo sottopiano, top in quarzo composito, pavimento beige, top bianco, un lavabo e mobile bagno freestanding
Ispirazione per una stanza da bagno con doccia eclettica di medie dimensioni con ante in stile shaker, ante marroni, doccia aperta, WC monopezzo, piastrelle verdi, piastrelle in ceramica, pavimento in pietra calcarea, lavabo sottopiano, top in quarzo composito, pavimento beige, top bianco, un lavabo e mobile bagno freestanding
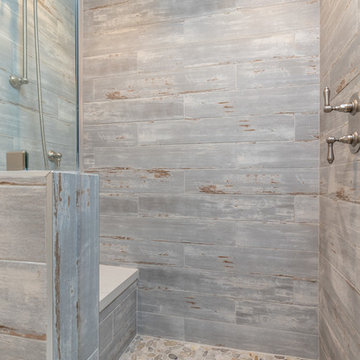
Idee per una stanza da bagno padronale country di medie dimensioni con ante con riquadro incassato, ante bianche, doccia alcova, piastrelle grigie, piastrelle in gres porcellanato, pareti bianche, pavimento in pietra calcarea, lavabo rettangolare, top in quarzo composito, pavimento grigio, porta doccia a battente e top bianco
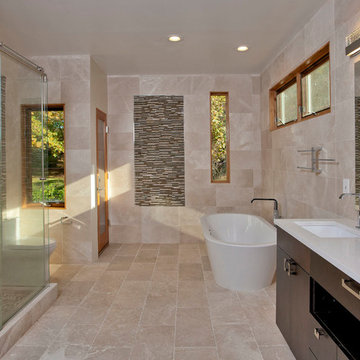
Esempio di una stanza da bagno padronale etnica di medie dimensioni con ante lisce, ante marroni, vasca freestanding, zona vasca/doccia separata, WC monopezzo, piastrelle beige, piastrelle di pietra calcarea, pareti beige, pavimento in pietra calcarea e lavabo sottopiano
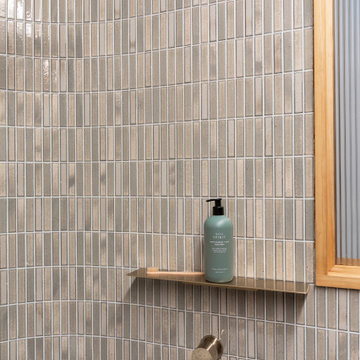
Esempio di una piccola stanza da bagno padronale contemporanea con vasca da incasso, doccia aperta, WC a due pezzi, piastrelle bianche, piastrelle in ceramica, pareti verdi, pavimento in pietra calcarea, lavabo sospeso, top in cemento, pavimento grigio, doccia aperta, top grigio, un lavabo e mobile bagno sospeso
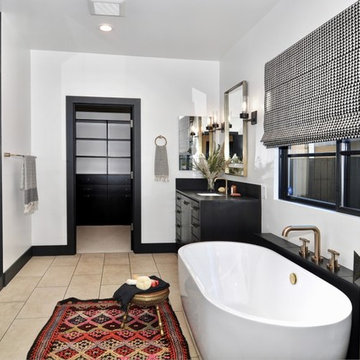
Eclectic, bold and neutral black and tan master bathroom. Limestone 12x24 floors, white walls, and black wash white oak vanities. Modern, flat panel vanities are made of white oak with a black stain and ribbed antique brass hardware. Gorgeous brushed brass faucets with knurled detailing from Brizo Litze collection. Bronze and brass sconces from Visual Comfort flank an antique brass mirror. Hudson Valley bronze and brass flush mount light over soaker bathtub. A spa like freestanding bathtub is flanked by 2 his and her vanities. A natural, leathered black granite counter top accents the tan limestone floors and black accents. Woven African baskets, turkish towels and an antique Turkish rug finish off this boho eclectic look.
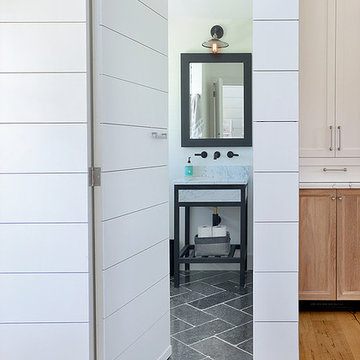
a true farmhouse industrial mudroom bathroom! reclaimed cobblestone grey slate floor tiles are laid in a herringbone pattern...oversized. the Carrera marble and black metal washstand complete the look. the phantom ship lap door allows the ship lap wall to stay strong and uninterrupted.
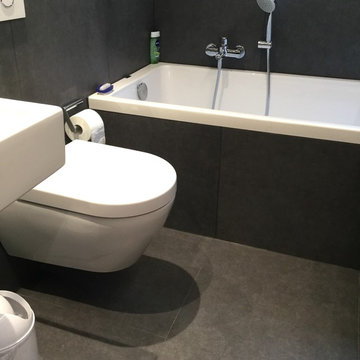
Foto di una stanza da bagno con doccia minimalista di medie dimensioni con nessun'anta, vasca da incasso, WC sospeso, piastrelle nere, lastra di pietra, pareti nere, pavimento in pietra calcarea, lavabo a bacinella, top in superficie solida, pavimento nero e top bianco

Urban Oak Photography
Immagine di una stanza da bagno padronale classica di medie dimensioni con piastrelle bianche, pavimento in pietra calcarea, top in quarzite, top bianco, ante in legno bruno, doccia alcova, WC a due pezzi, pareti bianche, pavimento beige, porta doccia scorrevole e ante lisce
Immagine di una stanza da bagno padronale classica di medie dimensioni con piastrelle bianche, pavimento in pietra calcarea, top in quarzite, top bianco, ante in legno bruno, doccia alcova, WC a due pezzi, pareti bianche, pavimento beige, porta doccia scorrevole e ante lisce

Immagine di una stanza da bagno padronale minimalista di medie dimensioni con consolle stile comò, ante grigie, vasca da incasso, doccia aperta, WC sospeso, piastrelle grigie, lastra di pietra, pareti grigie, pavimento in pietra calcarea, lavabo da incasso, top in cemento, pavimento grigio, porta doccia a battente, top grigio, toilette, due lavabi e mobile bagno incassato
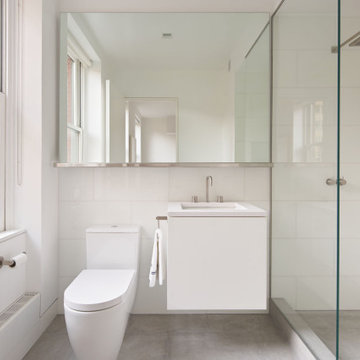
Immagine di una stanza da bagno con doccia minimalista di medie dimensioni con ante lisce, ante bianche, doccia aperta, WC monopezzo, piastrelle bianche, piastrelle di vetro, pareti bianche, pavimento in pietra calcarea, lavabo sottopiano, top in quarzite, pavimento beige, doccia aperta, top bianco, nicchia, un lavabo e mobile bagno sospeso

The Twin Peaks Passive House + ADU was designed and built to remain resilient in the face of natural disasters. Fortunately, the same great building strategies and design that provide resilience also provide a home that is incredibly comfortable and healthy while also visually stunning.
This home’s journey began with a desire to design and build a house that meets the rigorous standards of Passive House. Before beginning the design/ construction process, the homeowners had already spent countless hours researching ways to minimize their global climate change footprint. As with any Passive House, a large portion of this research was focused on building envelope design and construction. The wall assembly is combination of six inch Structurally Insulated Panels (SIPs) and 2x6 stick frame construction filled with blown in insulation. The roof assembly is a combination of twelve inch SIPs and 2x12 stick frame construction filled with batt insulation. The pairing of SIPs and traditional stick framing allowed for easy air sealing details and a continuous thermal break between the panels and the wall framing.
Beyond the building envelope, a number of other high performance strategies were used in constructing this home and ADU such as: battery storage of solar energy, ground source heat pump technology, Heat Recovery Ventilation, LED lighting, and heat pump water heating technology.
In addition to the time and energy spent on reaching Passivhaus Standards, thoughtful design and carefully chosen interior finishes coalesce at the Twin Peaks Passive House + ADU into stunning interiors with modern farmhouse appeal. The result is a graceful combination of innovation, durability, and aesthetics that will last for a century to come.
Despite the requirements of adhering to some of the most rigorous environmental standards in construction today, the homeowners chose to certify both their main home and their ADU to Passive House Standards. From a meticulously designed building envelope that tested at 0.62 ACH50, to the extensive solar array/ battery bank combination that allows designated circuits to function, uninterrupted for at least 48 hours, the Twin Peaks Passive House has a long list of high performance features that contributed to the completion of this arduous certification process. The ADU was also designed and built with these high standards in mind. Both homes have the same wall and roof assembly ,an HRV, and a Passive House Certified window and doors package. While the main home includes a ground source heat pump that warms both the radiant floors and domestic hot water tank, the more compact ADU is heated with a mini-split ductless heat pump. The end result is a home and ADU built to last, both of which are a testament to owners’ commitment to lessen their impact on the environment.
Bagni con pavimento in pietra calcarea - Foto e idee per arredare
2

