Bagni con pavimento in pietra calcarea e pavimento in mattoni - Foto e idee per arredare
Filtra anche per:
Budget
Ordina per:Popolari oggi
121 - 140 di 10.914 foto
1 di 3
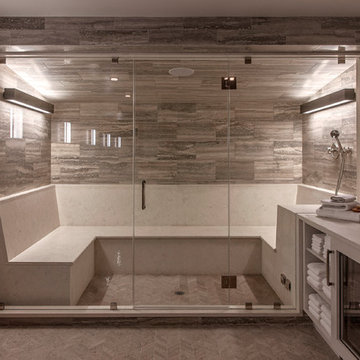
Jason Varney
Idee per una stanza da bagno contemporanea con pareti grigie e pavimento in pietra calcarea
Idee per una stanza da bagno contemporanea con pareti grigie e pavimento in pietra calcarea

Treetop master bathroom remodel.
Architect: building Lab / Photography: Scott Hargis
Foto di una stanza da bagno contemporanea con ante lisce, ante in legno scuro, top in cemento, doccia a filo pavimento, piastrelle grigie, piastrelle in ceramica, pavimento in pietra calcarea e lavabo rettangolare
Foto di una stanza da bagno contemporanea con ante lisce, ante in legno scuro, top in cemento, doccia a filo pavimento, piastrelle grigie, piastrelle in ceramica, pavimento in pietra calcarea e lavabo rettangolare
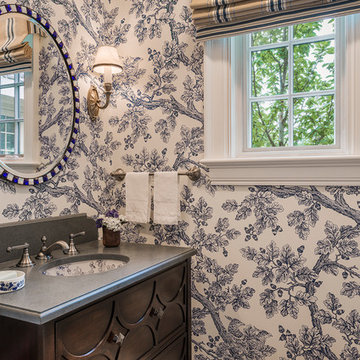
Photo Credit: Tom Crane
Esempio di una stanza da bagno tradizionale con lavabo sottopiano, ante in legno bruno, pavimento in mattoni, pareti multicolore, top grigio e ante con riquadro incassato
Esempio di una stanza da bagno tradizionale con lavabo sottopiano, ante in legno bruno, pavimento in mattoni, pareti multicolore, top grigio e ante con riquadro incassato
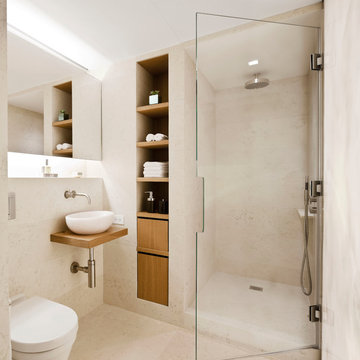
Photography by Paul Warchol.
Esempio di una stanza da bagno minimalista di medie dimensioni con WC sospeso, lavabo a bacinella, porta doccia a battente, pareti beige, doccia alcova, piastrelle beige, piastrelle di pietra calcarea, pavimento in pietra calcarea, top in legno, pavimento beige e top marrone
Esempio di una stanza da bagno minimalista di medie dimensioni con WC sospeso, lavabo a bacinella, porta doccia a battente, pareti beige, doccia alcova, piastrelle beige, piastrelle di pietra calcarea, pavimento in pietra calcarea, top in legno, pavimento beige e top marrone
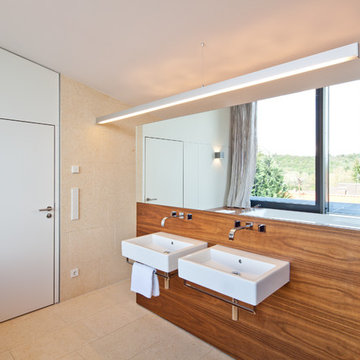
Daniel Vieser, Karlsruhe
Ispirazione per una grande stanza da bagno design con nessun'anta, ante in legno scuro, vasca da incasso, piastrelle beige, piastrelle in pietra, pareti bianche, pavimento in pietra calcarea e lavabo sospeso
Ispirazione per una grande stanza da bagno design con nessun'anta, ante in legno scuro, vasca da incasso, piastrelle beige, piastrelle in pietra, pareti bianche, pavimento in pietra calcarea e lavabo sospeso

Palo Alto Coastwise midcentury tract home remodel. Universal design with floating cast concrete countertop and angled cabinets. Accessible bathroom design.
Sonoma Cast Stone trough sink
Jazz Glass wall tiles
Color Consulting: Penelope Jones Interior Design
Photo credit: Devon Carlock
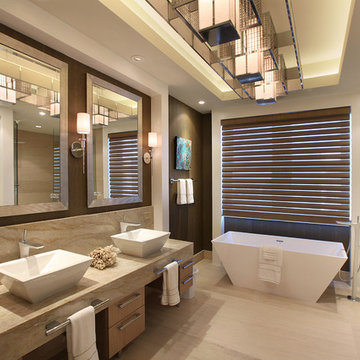
Immagine di una grande stanza da bagno padronale design con lavabo a bacinella, ante lisce, ante in legno chiaro, vasca freestanding, doccia a filo pavimento, piastrelle beige, top in marmo, piastrelle in ceramica, pareti beige, pavimento in pietra calcarea e doccia aperta
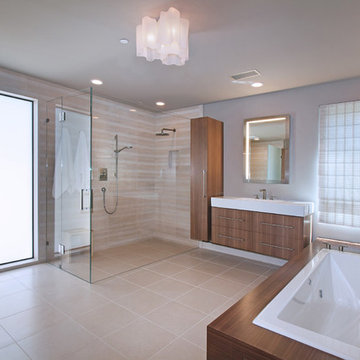
Architecture by Anders Lasater Architects. Interior Design and Landscape Design by Exotica Design Group. Photos by Jeri Koegel.
Immagine di una stanza da bagno padronale minimalista con ante lisce, ante in legno scuro, vasca da incasso, doccia a filo pavimento, piastrelle in pietra, pavimento in pietra calcarea, piastrelle beige e pareti grigie
Immagine di una stanza da bagno padronale minimalista con ante lisce, ante in legno scuro, vasca da incasso, doccia a filo pavimento, piastrelle in pietra, pavimento in pietra calcarea, piastrelle beige e pareti grigie
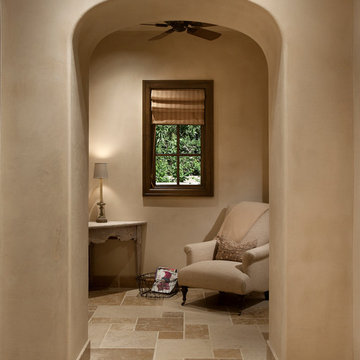
Dino Tonn Photography
Immagine di una stanza da bagno padronale mediterranea di medie dimensioni con piastrelle beige, piastrelle in pietra, pareti beige, pavimento in pietra calcarea, ante con bugna sagomata, ante in legno bruno, vasca sottopiano, doccia alcova, WC monopezzo, lavabo sottopiano e top in pietra calcarea
Immagine di una stanza da bagno padronale mediterranea di medie dimensioni con piastrelle beige, piastrelle in pietra, pareti beige, pavimento in pietra calcarea, ante con bugna sagomata, ante in legno bruno, vasca sottopiano, doccia alcova, WC monopezzo, lavabo sottopiano e top in pietra calcarea
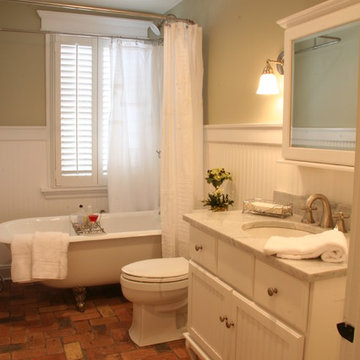
Located on a partially wooded lot in Elburn, Illinois, this home needed an eye-catching interior redo to match the unique period exterior. The residence was originally designed by Bow House, a company that reproduces the look of 300-year old bow roof Cape-Cod style homes. Since typical kitchens in old Cape Cod-style homes tend to run a bit small- or as some would like to say, cozy – this kitchen was in need of plenty of efficient storage to house a modern day family of three.
Advance Design Studio, Ltd. was able to evaluate the kitchen’s adjacent spaces and determine that there were several walls that could be relocated to allow for more usable space in the kitchen. The refrigerator was moved to the newly excavated space and incorporated into a handsome dinette, an intimate banquette, and a new coffee bar area. This allowed for more countertop and prep space in the primary area of the kitchen. It now became possible to incorporate a ball and claw foot tub and a larger vanity in the elegant new full bath that was once just an adjacent guest powder room.
Reclaimed vintage Chicago brick paver flooring was carefully installed in a herringbone pattern to give the space a truly unique touch and feel. And to top off this revamped redo, a handsome custom green-toned island with a distressed black walnut counter top graces the center of the room, the perfect final touch in this charming little kitchen.
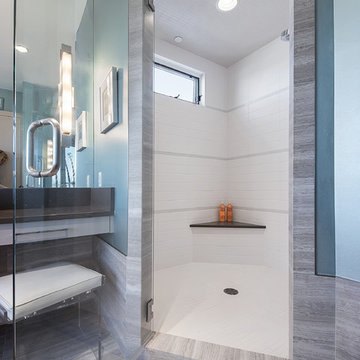
www.denverphoto.com
Immagine di una stanza da bagno padronale moderna di medie dimensioni con ante grigie, top in quarzo composito, vasca da incasso, doccia ad angolo, piastrelle grigie, piastrelle in pietra e pavimento in pietra calcarea
Immagine di una stanza da bagno padronale moderna di medie dimensioni con ante grigie, top in quarzo composito, vasca da incasso, doccia ad angolo, piastrelle grigie, piastrelle in pietra e pavimento in pietra calcarea
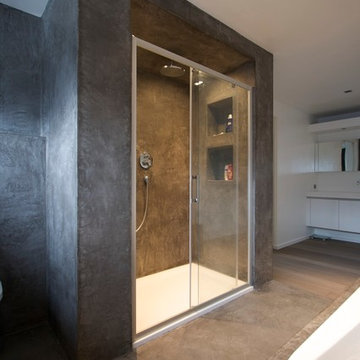
Tadelakt is a bright, waterproof lime plaster which can be used on the inside of buildings and on the outside. It is the traditional coating of the palaces, hammams and bathrooms of the riads in Morocco. Its traditional application includes being polished with a river stone and treated with a soft soap to acquire its final appearance and water resistance. Tadelakt has a luxurious, soft aspect with undulations due to the work of the artisans who finish it in certain installations. Tadelakt is suitable for making bathtubs, showers, flooring and washbasins and confers great decorative capacities.
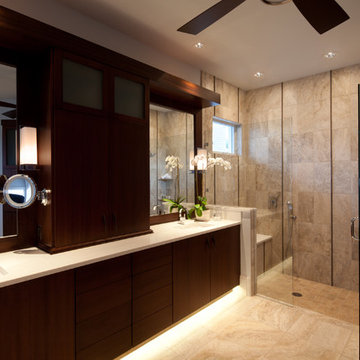
Lori Hamilton Photography
Idee per una stanza da bagno padronale minimal di medie dimensioni con lavabo sottopiano, ante in legno bruno, doccia alcova, piastrelle beige, ante lisce, top in pietra calcarea, pavimento in pietra calcarea e piastrelle di pietra calcarea
Idee per una stanza da bagno padronale minimal di medie dimensioni con lavabo sottopiano, ante in legno bruno, doccia alcova, piastrelle beige, ante lisce, top in pietra calcarea, pavimento in pietra calcarea e piastrelle di pietra calcarea
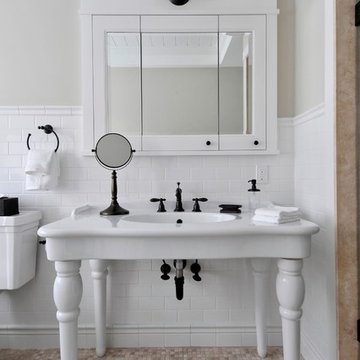
Yankee Barn Homes - A close up of the console sink.
Ispirazione per una grande stanza da bagno padronale classica con nessun'anta, vasca sottopiano, doccia alcova, piastrelle bianche, piastrelle diamantate, pareti beige, pavimento in pietra calcarea e lavabo a consolle
Ispirazione per una grande stanza da bagno padronale classica con nessun'anta, vasca sottopiano, doccia alcova, piastrelle bianche, piastrelle diamantate, pareti beige, pavimento in pietra calcarea e lavabo a consolle
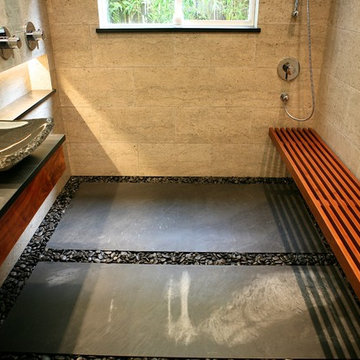
Beautiful Zen Bathroom inspired by Japanese Wabi Sabi principles. Custom Ipe bench seat with a custom floating Koa bathroom vanity. Stunning 12 x 24 tiles from Walker Zanger cover the walls floor to ceiling. The floor is completely waterproofed and covered with Basalt stepping stones surrounded by river rock. The bathroom is completed with a Stone Forest vessel sink and Grohe plumbing fixtures. The recessed shelf has recessed lighting that runs from the vanity into the shower area. Photo by Shannon Demma
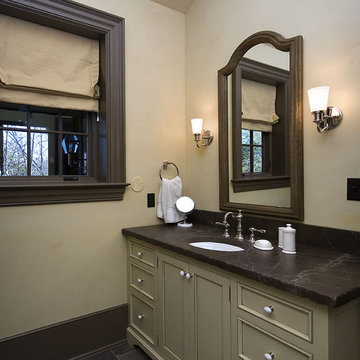
This refined Lake Keowee home, featured in the April 2012 issue of Atlanta Homes & Lifestyles Magazine, is a beautiful fusion of French Country and English Arts and Crafts inspired details. Old world stonework and wavy edge siding are topped by a slate roof. Interior finishes include natural timbers, plaster and shiplap walls, and a custom limestone fireplace. Photography by Accent Photography, Greenville, SC.
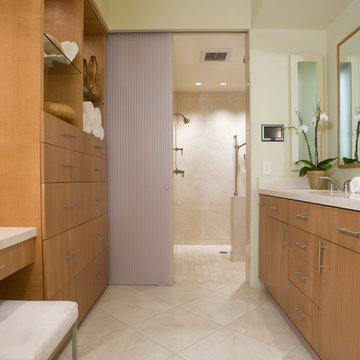
Foto di una stanza da bagno padronale contemporanea di medie dimensioni con lavabo sottopiano, ante lisce, doccia alcova, piastrelle beige, ante in legno scuro, pareti beige, pavimento in pietra calcarea, top in quarzite e top beige

Photo by Durston Saylor
Ispirazione per una stanza da bagno padronale stile marinaro di medie dimensioni con ante lisce, ante bianche, vasca freestanding, doccia alcova, pareti beige, pavimento in pietra calcarea, lavabo sottopiano, top in quarzite, porta doccia a battente, piastrelle beige e pavimento beige
Ispirazione per una stanza da bagno padronale stile marinaro di medie dimensioni con ante lisce, ante bianche, vasca freestanding, doccia alcova, pareti beige, pavimento in pietra calcarea, lavabo sottopiano, top in quarzite, porta doccia a battente, piastrelle beige e pavimento beige

Black and white beautifully combined make this bathroom sleek and chic. Clean lines and modern design elements encompass this client's flawless design flair.
Photographer: Morgan English @theenglishden

Located near the base of Scottsdale landmark Pinnacle Peak, the Desert Prairie is surrounded by distant peaks as well as boulder conservation easements. This 30,710 square foot site was unique in terrain and shape and was in close proximity to adjacent properties. These unique challenges initiated a truly unique piece of architecture.
Planning of this residence was very complex as it weaved among the boulders. The owners were agnostic regarding style, yet wanted a warm palate with clean lines. The arrival point of the design journey was a desert interpretation of a prairie-styled home. The materials meet the surrounding desert with great harmony. Copper, undulating limestone, and Madre Perla quartzite all blend into a low-slung and highly protected home.
Located in Estancia Golf Club, the 5,325 square foot (conditioned) residence has been featured in Luxe Interiors + Design’s September/October 2018 issue. Additionally, the home has received numerous design awards.
Desert Prairie // Project Details
Architecture: Drewett Works
Builder: Argue Custom Homes
Interior Design: Lindsey Schultz Design
Interior Furnishings: Ownby Design
Landscape Architect: Greey|Pickett
Photography: Werner Segarra
Bagni con pavimento in pietra calcarea e pavimento in mattoni - Foto e idee per arredare
7

