Bagni con pavimento in pietra calcarea e doccia aperta - Foto e idee per arredare
Filtra anche per:
Budget
Ordina per:Popolari oggi
21 - 40 di 954 foto
1 di 3

Embarking on the design journey of Wabi Sabi Refuge, I immersed myself in the profound quest for tranquility and harmony. This project became a testament to the pursuit of a tranquil haven that stirs a deep sense of calm within. Guided by the essence of wabi-sabi, my intention was to curate Wabi Sabi Refuge as a sacred space that nurtures an ethereal atmosphere, summoning a sincere connection with the surrounding world. Deliberate choices of muted hues and minimalist elements foster an environment of uncluttered serenity, encouraging introspection and contemplation. Embracing the innate imperfections and distinctive qualities of the carefully selected materials and objects added an exquisite touch of organic allure, instilling an authentic reverence for the beauty inherent in nature's creations. Wabi Sabi Refuge serves as a sanctuary, an evocative invitation for visitors to embrace the sublime simplicity, find solace in the imperfect, and uncover the profound and tranquil beauty that wabi-sabi unveils.

Esempio di una stanza da bagno con doccia scandinava di medie dimensioni con ante lisce, ante in legno chiaro, zona vasca/doccia separata, WC monopezzo, piastrelle grigie, piastrelle in ceramica, pareti grigie, pavimento in pietra calcarea, lavabo a bacinella, top in marmo, pavimento grigio, doccia aperta, top beige, un lavabo e mobile bagno sospeso

This is a new construction bathroom located in Fallbrook, CA. It was a large space with very high ceilings. We created a sculptural environment, echoing a curved soffit over a curved alcove soaking tub with a curved partition shower wall. The custom wood paneling on the curved wall and vanity wall perfectly balance the lines of the floating vanity and built-in medicine cabinets.

Idee per una stanza da bagno padronale costiera con ante lisce, ante marroni, vasca freestanding, doccia aperta, piastrelle beige, piastrelle di pietra calcarea, pavimento in pietra calcarea, lavabo sottopiano, top in quarzo composito, pavimento beige, doccia aperta, top bianco, toilette, due lavabi, mobile bagno incassato e soffitto a volta

Ispirazione per una stanza da bagno con doccia classica con consolle stile comò, ante in legno bruno, doccia alcova, WC a due pezzi, piastrelle beige, piastrelle in ceramica, pareti blu, pavimento in pietra calcarea, lavabo sottopiano, top in quarzite, pavimento beige e doccia aperta
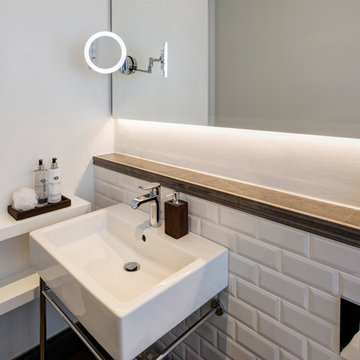
Kühnapfel Fotografie
Ispirazione per una piccola stanza da bagno con doccia design con piastrelle bianche, piastrelle diamantate, pareti bianche, lavabo a consolle, ante lisce, ante bianche, vasca da incasso, doccia a filo pavimento, WC a due pezzi, pavimento in pietra calcarea, top piastrellato, pavimento grigio e doccia aperta
Ispirazione per una piccola stanza da bagno con doccia design con piastrelle bianche, piastrelle diamantate, pareti bianche, lavabo a consolle, ante lisce, ante bianche, vasca da incasso, doccia a filo pavimento, WC a due pezzi, pavimento in pietra calcarea, top piastrellato, pavimento grigio e doccia aperta
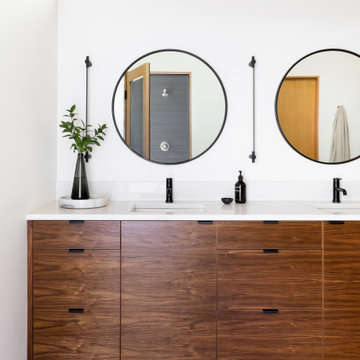
Ispirazione per una grande stanza da bagno padronale stile rurale con doccia aperta, pavimento in pietra calcarea, lavabo sottopiano, top in quarzo composito, pavimento grigio, doccia aperta, top bianco e soffitto in legno

This stunning bathroom vanity comes together with light hues of blue and rich tan colors. The beautiful ornamentation on the mirrors creates an exquisite focal point that draw the eye up.
http://www.semmelmanninteriors.com/
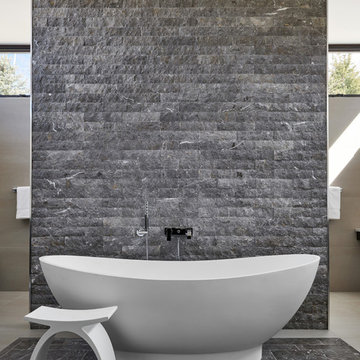
Dallas & Harris Photography
Foto di una stanza da bagno padronale minimalista di medie dimensioni con vasca freestanding, pareti beige, doccia aperta, piastrelle grigie, piastrelle in pietra, pavimento in pietra calcarea, pavimento grigio e doccia aperta
Foto di una stanza da bagno padronale minimalista di medie dimensioni con vasca freestanding, pareti beige, doccia aperta, piastrelle grigie, piastrelle in pietra, pavimento in pietra calcarea, pavimento grigio e doccia aperta
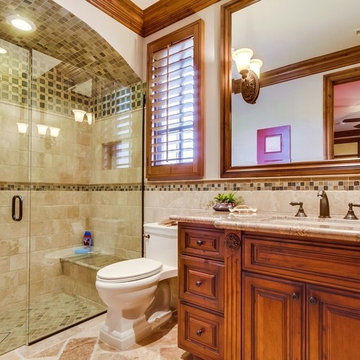
Mediterranean Style New Construction, Shay Realtors,
Scott M Grunst - Architect -
Bath room - We designed all of the custom cabinets, tile and mirror & selected lighting and plumbing fixtures.
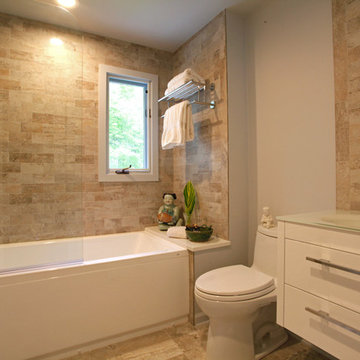
A contemporary bathroom with a movable glass door to save space.
Idee per una stanza da bagno padronale design di medie dimensioni con ante lisce, ante bianche, vasca/doccia, WC monopezzo, piastrelle beige, piastrelle in pietra, pareti beige, pavimento in pietra calcarea, lavabo da incasso, top in vetro, vasca ad alcova, pavimento beige e doccia aperta
Idee per una stanza da bagno padronale design di medie dimensioni con ante lisce, ante bianche, vasca/doccia, WC monopezzo, piastrelle beige, piastrelle in pietra, pareti beige, pavimento in pietra calcarea, lavabo da incasso, top in vetro, vasca ad alcova, pavimento beige e doccia aperta

Idee per una grande stanza da bagno padronale moderna con ante in stile shaker, ante rosse, vasca freestanding, doccia a filo pavimento, WC sospeso, piastrelle rosa, piastrelle in gres porcellanato, pareti rosa, pavimento in pietra calcarea, lavabo sottopiano, top in quarzite, pavimento grigio, doccia aperta, top bianco, un lavabo e mobile bagno sospeso

Ispirazione per una stanza da bagno country con ante in legno scuro, vasca freestanding, doccia alcova, piastrelle beige, piastrelle in pietra, pareti beige, pavimento in pietra calcarea, top in marmo, pavimento beige, doccia aperta, top multicolore, due lavabi, mobile bagno sospeso, lavabo integrato e ante con riquadro incassato

The sensitive refurbishment of this Grade II Listed property located on Hertford Street, Mayfair, London.
The work involved remodelling this lateral apartment to create an additional bedroom.
The non-original mezzanine was replaced with a new slim line deck constructed out of cross-laminated timber, reducing the floor depth and increasing the floor-to-ceiling height of the new principal bedroom.
A series of joinery pieces create separation between rooms that can be removed in the future.
Westminster City Council
Abitare
Architecture Today
Afasia archzine
Dezeen
Divisare
Est living
Leibal
Opumo
Simplicity love
Wallpaper Magazine
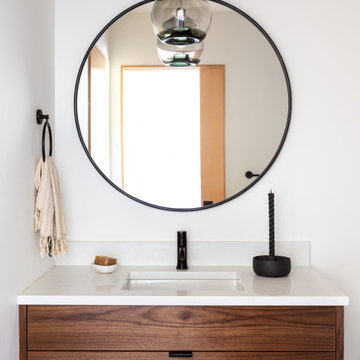
Esempio di una grande stanza da bagno con doccia rustica con ante lisce, ante in legno scuro, doccia aperta, pareti bianche, pavimento in pietra calcarea, lavabo sottopiano, top in quarzo composito, pavimento grigio, doccia aperta, top bianco e un lavabo

Esempio di una piccola stanza da bagno padronale moderna con ante lisce, ante in legno chiaro, vasca freestanding, zona vasca/doccia separata, WC monopezzo, piastrelle beige, piastrelle in ceramica, pareti beige, pavimento in pietra calcarea, lavabo integrato, top in cemento, pavimento grigio, doccia aperta e top grigio
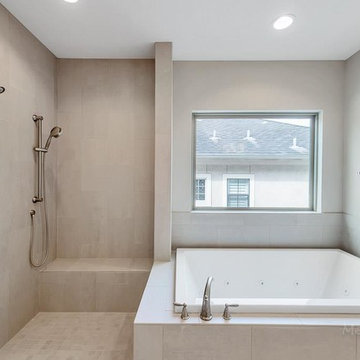
Purser Architectural Custom Home Design built by Tommy Cashiola Custom Homes. Photos by Mel Garrett
Ispirazione per una stanza da bagno padronale design di medie dimensioni con ante in stile shaker, ante bianche, vasca idromassaggio, doccia ad angolo, WC a due pezzi, piastrelle grigie, piastrelle in pietra, pareti grigie, pavimento in pietra calcarea, lavabo sottopiano, top in granito, pavimento grigio, doccia aperta e top bianco
Ispirazione per una stanza da bagno padronale design di medie dimensioni con ante in stile shaker, ante bianche, vasca idromassaggio, doccia ad angolo, WC a due pezzi, piastrelle grigie, piastrelle in pietra, pareti grigie, pavimento in pietra calcarea, lavabo sottopiano, top in granito, pavimento grigio, doccia aperta e top bianco

The goal of this project was to upgrade the builder grade finishes and create an ergonomic space that had a contemporary feel. This bathroom transformed from a standard, builder grade bathroom to a contemporary urban oasis. This was one of my favorite projects, I know I say that about most of my projects but this one really took an amazing transformation. By removing the walls surrounding the shower and relocating the toilet it visually opened up the space. Creating a deeper shower allowed for the tub to be incorporated into the wet area. Adding a LED panel in the back of the shower gave the illusion of a depth and created a unique storage ledge. A custom vanity keeps a clean front with different storage options and linear limestone draws the eye towards the stacked stone accent wall.
Houzz Write Up: https://www.houzz.com/magazine/inside-houzz-a-chopped-up-bathroom-goes-streamlined-and-swank-stsetivw-vs~27263720
The layout of this bathroom was opened up to get rid of the hallway effect, being only 7 foot wide, this bathroom needed all the width it could muster. Using light flooring in the form of natural lime stone 12x24 tiles with a linear pattern, it really draws the eye down the length of the room which is what we needed. Then, breaking up the space a little with the stone pebble flooring in the shower, this client enjoyed his time living in Japan and wanted to incorporate some of the elements that he appreciated while living there. The dark stacked stone feature wall behind the tub is the perfect backdrop for the LED panel, giving the illusion of a window and also creates a cool storage shelf for the tub. A narrow, but tasteful, oval freestanding tub fit effortlessly in the back of the shower. With a sloped floor, ensuring no standing water either in the shower floor or behind the tub, every thought went into engineering this Atlanta bathroom to last the test of time. With now adequate space in the shower, there was space for adjacent shower heads controlled by Kohler digital valves. A hand wand was added for use and convenience of cleaning as well. On the vanity are semi-vessel sinks which give the appearance of vessel sinks, but with the added benefit of a deeper, rounded basin to avoid splashing. Wall mounted faucets add sophistication as well as less cleaning maintenance over time. The custom vanity is streamlined with drawers, doors and a pull out for a can or hamper.
A wonderful project and equally wonderful client. I really enjoyed working with this client and the creative direction of this project.
Brushed nickel shower head with digital shower valve, freestanding bathtub, curbless shower with hidden shower drain, flat pebble shower floor, shelf over tub with LED lighting, gray vanity with drawer fronts, white square ceramic sinks, wall mount faucets and lighting under vanity. Hidden Drain shower system. Atlanta Bathroom.
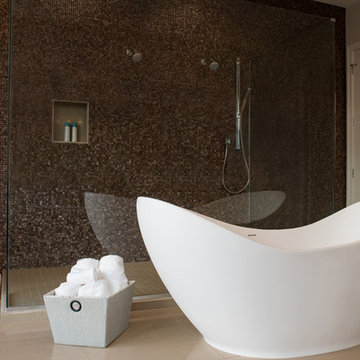
Kelly Ann Photos
Ispirazione per una grande stanza da bagno padronale design con ante lisce, ante in legno bruno, vasca freestanding, doccia alcova, WC monopezzo, piastrelle marroni, piastrelle a mosaico, pareti beige, pavimento in pietra calcarea, lavabo a bacinella, top in granito, pavimento beige e doccia aperta
Ispirazione per una grande stanza da bagno padronale design con ante lisce, ante in legno bruno, vasca freestanding, doccia alcova, WC monopezzo, piastrelle marroni, piastrelle a mosaico, pareti beige, pavimento in pietra calcarea, lavabo a bacinella, top in granito, pavimento beige e doccia aperta
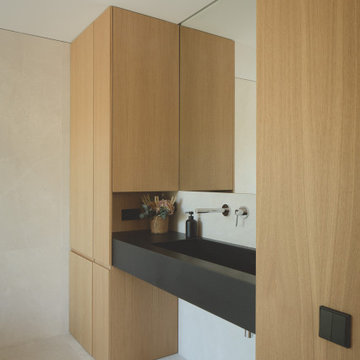
Idee per una grande stanza da bagno con ante nere, vasca freestanding, doccia a filo pavimento, pavimento in pietra calcarea, lavabo integrato, top in granito, pavimento beige, doccia aperta, un lavabo e mobile bagno incassato
Bagni con pavimento in pietra calcarea e doccia aperta - Foto e idee per arredare
2

