Bagni con pavimento in marmo - Foto e idee per arredare
Filtra anche per:
Budget
Ordina per:Popolari oggi
141 - 160 di 23.052 foto
1 di 3

Foto di una grande stanza da bagno padronale minimal con ante lisce, ante in legno bruno, top in granito, vasca freestanding, doccia doppia, pareti bianche, pavimento in marmo, lavabo sottopiano, pavimento bianco e porta doccia a battente

Entertaining in a bathroom never looked so good. Probably a thought that never crossed your mind, but a space as unique as this can do just that. The fusion of so many elements: an open concept shower, freestanding tub, washer/dryer organization, toilet room and urinal created an exciting spacial plan. Ultimately, the freestanding tub creates the first vantage point. This breathtaking view creates a calming effect and each angle pivoting off this point exceeds the next. Following the open concept shower, is the washer/dryer and storage closets which double as decor, incorporating mirror into their doors. The double vanity stands in front of a textured wood plank tile laid horizontally establishing a modern backdrop. Lastly, a rustic barn door separates a toilet and a urinal, an uncharacteristic residential choice that pairs well with beer, wings, and hockey.

The SW-110S is a relatively small bathtub with a modern curved oval design. All of our bathtubs are made of durable white stone resin composite and available in a matte or glossy finish. This tub combines elegance, durability, and convenience with its high quality construction and chic modern design. This cylinder shaped freestanding tub will surely be the center of attention and will add a modern feel to your new bathroom. Its height from drain to overflow will give you plenty of space and comfort to enjoy a relaxed soaking bathtub experience.
Item#: SW-110S
Product Size (inches): 63 L x 31.5 W x 21.3 H inches
Material: Solid Surface/Stone Resin
Color / Finish: Matte White (Glossy Optional)
Product Weight: 396.8 lbs
Water Capacity: 82 Gallons
Drain to Overflow: 13.8 Inches
FEATURES
This bathtub comes with: A complimentary pop-up drain (Does NOT include any additional piping). All of our bathtubs come equipped with an overflow. The overflow is built integral to the body of the bathtub and leads down to the drain assembly (provided for free). There is only one rough-in waste pipe necessary to drain both the overflow and drain assembly (no visible piping). Please ensure that all of the seals are tightened properly to prevent leaks before completing installation.
If you require an easier installation for our free standing bathtubs, look into purchasing the Bathtub Rough-In Drain Kit for Freestanding Bathtubs.
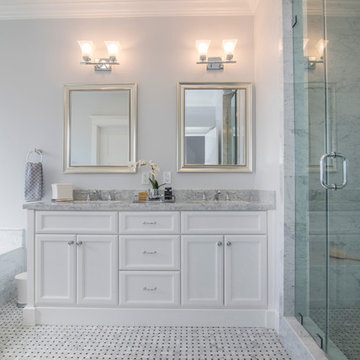
Esempio di una grande stanza da bagno padronale chic con lavabo sottopiano, ante bianche, top in marmo, doccia alcova, piastrelle bianche, piastrelle grigie, ante con riquadro incassato, vasca da incasso, piastrelle di marmo, pareti grigie e pavimento in marmo
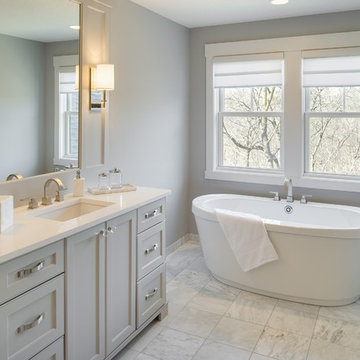
Spacecrafting Photography
Ispirazione per una grande stanza da bagno padronale tradizionale con ante con riquadro incassato, ante grigie, vasca freestanding, top in quarzite, doccia alcova, WC a due pezzi, pareti grigie, pavimento in marmo, lavabo sottopiano, pavimento bianco e top bianco
Ispirazione per una grande stanza da bagno padronale tradizionale con ante con riquadro incassato, ante grigie, vasca freestanding, top in quarzite, doccia alcova, WC a due pezzi, pareti grigie, pavimento in marmo, lavabo sottopiano, pavimento bianco e top bianco
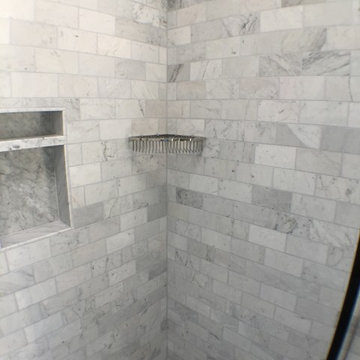
Take a look at this full bathroom remodel we performed in Portland! We re-did the floors, installing gorgeous marble flooring we simply love. We also took the shower and transformed into a big, open shower with a body spray. We used a classic marble look for the tile with a fun hexagon tile on the floor.

Robert Reck
Immagine di una stanza da bagno padronale contemporanea di medie dimensioni con vasca freestanding, doccia aperta, piastrelle nere, lastra di pietra, pareti nere, pavimento in marmo e doccia aperta
Immagine di una stanza da bagno padronale contemporanea di medie dimensioni con vasca freestanding, doccia aperta, piastrelle nere, lastra di pietra, pareti nere, pavimento in marmo e doccia aperta
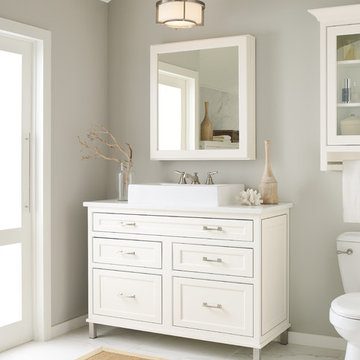
Beach Style bathroom with custom cabinets
Idee per una piccola stanza da bagno con doccia costiera con lavabo a consolle, consolle stile comò, ante in legno chiaro, WC monopezzo, piastrelle bianche, pareti grigie e pavimento in marmo
Idee per una piccola stanza da bagno con doccia costiera con lavabo a consolle, consolle stile comò, ante in legno chiaro, WC monopezzo, piastrelle bianche, pareti grigie e pavimento in marmo
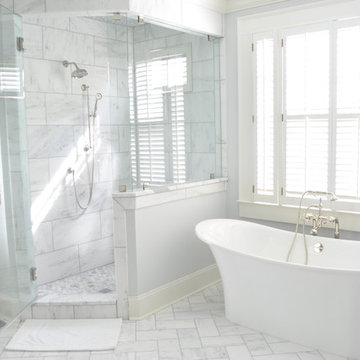
Elegant free standing tub with old school floor mount faucets.
Idee per una grande stanza da bagno padronale tradizionale con ante con bugna sagomata, ante bianche, vasca freestanding, WC a due pezzi, piastrelle bianche, pareti grigie, pavimento in marmo, lavabo sottopiano, top in marmo e doccia ad angolo
Idee per una grande stanza da bagno padronale tradizionale con ante con bugna sagomata, ante bianche, vasca freestanding, WC a due pezzi, piastrelle bianche, pareti grigie, pavimento in marmo, lavabo sottopiano, top in marmo e doccia ad angolo

Steam shower with marble in a brick lay pattern and hex mosaic on the floor and ceiling. Completed with a bench and shampoo niche for ease and convince and a frame-less shower door for seamless elegance.
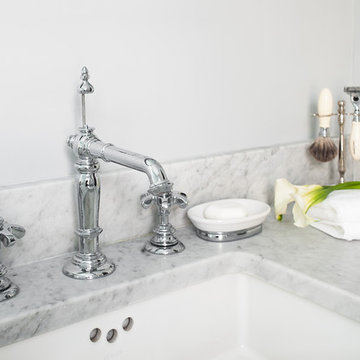
bianco carrara, chevron tile, chrome faucet, gray, gray and white bathroom, gray vanity, marble, plantation shutters, single sink, steam shower, subway tile, white
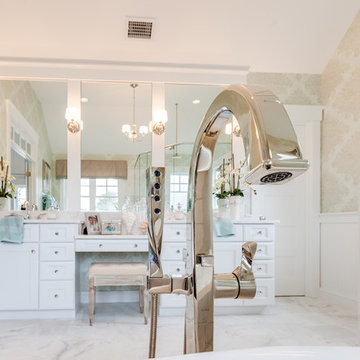
Jonathan Edwards
Foto di una grande stanza da bagno padronale stile marino con lavabo sottopiano, ante con riquadro incassato, ante bianche, top in marmo, vasca freestanding, doccia ad angolo, WC a due pezzi, piastrelle bianche, piastrelle in pietra, pareti blu e pavimento in marmo
Foto di una grande stanza da bagno padronale stile marino con lavabo sottopiano, ante con riquadro incassato, ante bianche, top in marmo, vasca freestanding, doccia ad angolo, WC a due pezzi, piastrelle bianche, piastrelle in pietra, pareti blu e pavimento in marmo
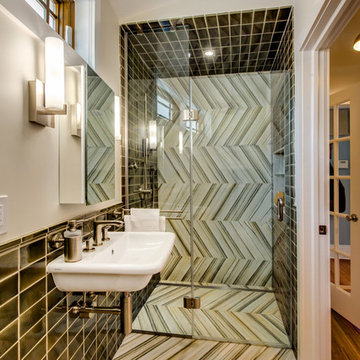
Photography by Oleg March
Idee per una piccola stanza da bagno con doccia design con lavabo sospeso, doccia a filo pavimento, piastrelle multicolore, piastrelle in gres porcellanato, pareti bianche, pavimento in marmo, pavimento multicolore e porta doccia a battente
Idee per una piccola stanza da bagno con doccia design con lavabo sospeso, doccia a filo pavimento, piastrelle multicolore, piastrelle in gres porcellanato, pareti bianche, pavimento in marmo, pavimento multicolore e porta doccia a battente
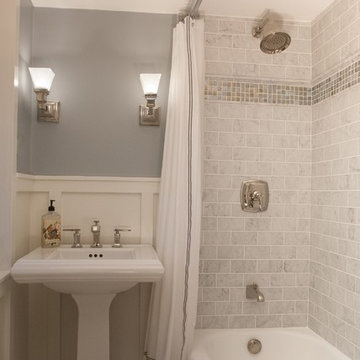
A farmhouse bathroom with marble tile, polished nickel fixtures, and white board and batten
Foto di una piccola stanza da bagno country con lavabo a colonna, vasca/doccia, WC a due pezzi, piastrelle grigie, piastrelle diamantate, pareti grigie, pavimento in marmo, vasca ad alcova, pavimento grigio e doccia con tenda
Foto di una piccola stanza da bagno country con lavabo a colonna, vasca/doccia, WC a due pezzi, piastrelle grigie, piastrelle diamantate, pareti grigie, pavimento in marmo, vasca ad alcova, pavimento grigio e doccia con tenda
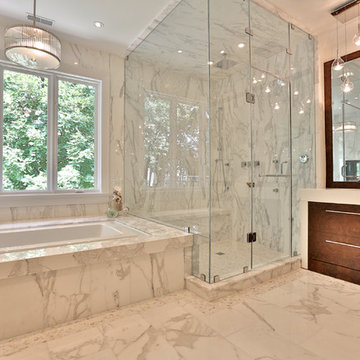
Designed by KMP interiors
Foto di una grande stanza da bagno padronale contemporanea con ante lisce, ante in legno bruno, vasca da incasso, doccia ad angolo, piastrelle grigie, piastrelle bianche, piastrelle in pietra, pareti bianche, pavimento in marmo, lavabo sottopiano, WC monopezzo, top in quarzite, pavimento bianco e porta doccia a battente
Foto di una grande stanza da bagno padronale contemporanea con ante lisce, ante in legno bruno, vasca da incasso, doccia ad angolo, piastrelle grigie, piastrelle bianche, piastrelle in pietra, pareti bianche, pavimento in marmo, lavabo sottopiano, WC monopezzo, top in quarzite, pavimento bianco e porta doccia a battente

Photos by Holly Lepere
Ispirazione per una grande stanza da bagno padronale stile marino con lavabo sottopiano, ante grigie, vasca sottopiano, doccia ad angolo, piastrelle bianche, piastrelle diamantate, pareti blu, top in marmo, ante con riquadro incassato, pavimento in marmo e panca da doccia
Ispirazione per una grande stanza da bagno padronale stile marino con lavabo sottopiano, ante grigie, vasca sottopiano, doccia ad angolo, piastrelle bianche, piastrelle diamantate, pareti blu, top in marmo, ante con riquadro incassato, pavimento in marmo e panca da doccia

The beautiful, old barn on this Topsfield estate was at risk of being demolished. Before approaching Mathew Cummings, the homeowner had met with several architects about the structure, and they had all told her that it needed to be torn down. Thankfully, for the sake of the barn and the owner, Cummings Architects has a long and distinguished history of preserving some of the oldest timber framed homes and barns in the U.S.
Once the homeowner realized that the barn was not only salvageable, but could be transformed into a new living space that was as utilitarian as it was stunning, the design ideas began flowing fast. In the end, the design came together in a way that met all the family’s needs with all the warmth and style you’d expect in such a venerable, old building.
On the ground level of this 200-year old structure, a garage offers ample room for three cars, including one loaded up with kids and groceries. Just off the garage is the mudroom – a large but quaint space with an exposed wood ceiling, custom-built seat with period detailing, and a powder room. The vanity in the powder room features a vanity that was built using salvaged wood and reclaimed bluestone sourced right on the property.
Original, exposed timbers frame an expansive, two-story family room that leads, through classic French doors, to a new deck adjacent to the large, open backyard. On the second floor, salvaged barn doors lead to the master suite which features a bright bedroom and bath as well as a custom walk-in closet with his and hers areas separated by a black walnut island. In the master bath, hand-beaded boards surround a claw-foot tub, the perfect place to relax after a long day.
In addition, the newly restored and renovated barn features a mid-level exercise studio and a children’s playroom that connects to the main house.
From a derelict relic that was slated for demolition to a warmly inviting and beautifully utilitarian living space, this barn has undergone an almost magical transformation to become a beautiful addition and asset to this stately home.

St. George's Terrace is our luxurious renovation of a grand, Grade II Listed garden apartment in the centre of Primrose Hill village, North London.
Meticulously renovated after 40 years in the same hands, we reinstated the grand salon, kitchen and dining room - added a Crittall style breakfast room, and dug out additional space at basement level to form a third bedroom and second bathroom.
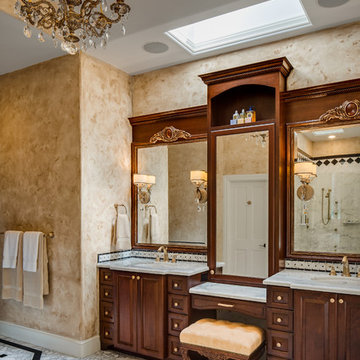
His and Hers vanities were built in with a center storge/vanity. Enkeboll accents were hand gilded for depth and richness on the mirrors. Gold faucets grace the top of Calcutta marble tops. Justin Schmauser Photography
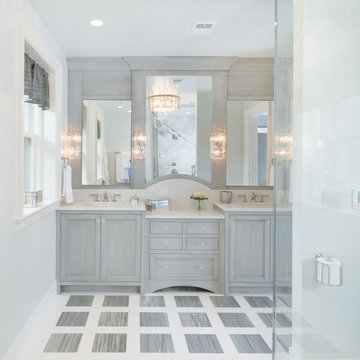
Matt Kocourek Photography
Foto di una grande stanza da bagno chic con ante con riquadro incassato, ante grigie, pareti grigie, lavabo sottopiano, top in quarzo composito, piastrelle grigie, piastrelle in pietra e pavimento in marmo
Foto di una grande stanza da bagno chic con ante con riquadro incassato, ante grigie, pareti grigie, lavabo sottopiano, top in quarzo composito, piastrelle grigie, piastrelle in pietra e pavimento in marmo
Bagni con pavimento in marmo - Foto e idee per arredare
8

