Bagni con pavimento in marmo - Foto e idee per arredare
Filtra anche per:
Budget
Ordina per:Popolari oggi
241 - 260 di 23.067 foto
1 di 3

www.jeremykohm.com
Ispirazione per una stanza da bagno padronale chic di medie dimensioni con vasca con piedi a zampa di leone, piastrelle diamantate, pavimento in marmo, ante verdi, doccia alcova, piastrelle bianche, lavabo sottopiano, top in marmo, pareti grigie e ante in stile shaker
Ispirazione per una stanza da bagno padronale chic di medie dimensioni con vasca con piedi a zampa di leone, piastrelle diamantate, pavimento in marmo, ante verdi, doccia alcova, piastrelle bianche, lavabo sottopiano, top in marmo, pareti grigie e ante in stile shaker

Esempio di una grande stanza da bagno padronale chic con ante con riquadro incassato, ante grigie, vasca da incasso, doccia doppia, WC a due pezzi, piastrelle bianche, piastrelle di marmo, pareti grigie, pavimento in marmo, lavabo sottopiano, top in quarzo composito, pavimento bianco, porta doccia a battente, top bianco, panca da doccia, due lavabi, mobile bagno incassato e carta da parati
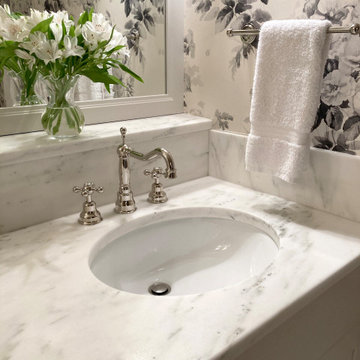
Inspired by their trips to London, the homeowners love this traditional English styling including honed marble and polished nickel finishes.
Ispirazione per una stanza da bagno classica di medie dimensioni con ante con bugna sagomata, ante bianche, doccia ad angolo, WC monopezzo, pistrelle in bianco e nero, piastrelle di marmo, pavimento in marmo, lavabo sottopiano, top in marmo, pavimento bianco, porta doccia a battente, top bianco, due lavabi, mobile bagno incassato e carta da parati
Ispirazione per una stanza da bagno classica di medie dimensioni con ante con bugna sagomata, ante bianche, doccia ad angolo, WC monopezzo, pistrelle in bianco e nero, piastrelle di marmo, pavimento in marmo, lavabo sottopiano, top in marmo, pavimento bianco, porta doccia a battente, top bianco, due lavabi, mobile bagno incassato e carta da parati

Soaking Tub in ASID Award winning Master Bath
Immagine di una grande stanza da bagno padronale minimalista con ante lisce, ante in legno bruno, vasca freestanding, doccia a filo pavimento, piastrelle in gres porcellanato, pavimento in marmo, lavabo a bacinella, top in marmo, doccia aperta e top beige
Immagine di una grande stanza da bagno padronale minimalista con ante lisce, ante in legno bruno, vasca freestanding, doccia a filo pavimento, piastrelle in gres porcellanato, pavimento in marmo, lavabo a bacinella, top in marmo, doccia aperta e top beige

Ispirazione per una stanza da bagno padronale classica con ante blu, vasca freestanding, pavimento grigio, top grigio, pavimento in marmo, lavabo sottopiano, top in marmo e doccia aperta

Idee per una stanza da bagno per bambini stile marino di medie dimensioni con pareti multicolore, pavimento multicolore, ante con riquadro incassato, ante grigie, vasca ad alcova, vasca/doccia, WC monopezzo, lavabo sottopiano, top in superficie solida, doccia con tenda, top bianco, piastrelle bianche, piastrelle diamantate, pavimento in marmo, nicchia, due lavabi, mobile bagno incassato e carta da parati

Foto: Kronfoto / Adam helbaoui -
Styling: Scandinavian Homes
Ispirazione per un bagno di servizio scandinavo di medie dimensioni con WC a due pezzi, piastrelle bianche, piastrelle diamantate, pareti bianche, pavimento in marmo e lavabo sospeso
Ispirazione per un bagno di servizio scandinavo di medie dimensioni con WC a due pezzi, piastrelle bianche, piastrelle diamantate, pareti bianche, pavimento in marmo e lavabo sospeso
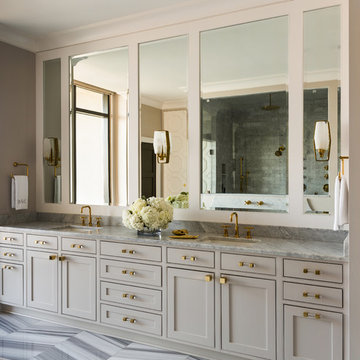
Cabinets are Sherwin-Williams Alpaca, floor is Walker Zanger, faucets are Kohler, sconces are Visual Comfort
Foto di una grande stanza da bagno padronale classica con lavabo sottopiano, ante grigie, top in marmo, piastrelle beige, pareti beige, pavimento in marmo, vasca freestanding, ante in stile shaker e top grigio
Foto di una grande stanza da bagno padronale classica con lavabo sottopiano, ante grigie, top in marmo, piastrelle beige, pareti beige, pavimento in marmo, vasca freestanding, ante in stile shaker e top grigio

Foto di una stanza da bagno padronale contemporanea di medie dimensioni con ante in stile shaker, vasca da incasso, doccia aperta, piastrelle blu, piastrelle in ceramica, pareti beige e pavimento in marmo

THE SETUP
Located in a luxury high rise in Chicago’s Gold Coast Neighborhood, the condo’s existing primary bath was “fine,” but a bit underwhelming. It was a sea of beige, with very little personality or drama. The client is very well traveled, and wanted the space to feel luxe and glamorous, like a bath in a fine European hotel.
Design objectives:
- Add loads of beautiful high end finishes
- Create drama and contrast
- Create luxe showering and bathing experiences
- Improve storage for toiletries and essentials
THE REMODEL
Design challenges:
- Unable to reconfigure layout due to location in the high rise
- Seek out unique, dramatic tile materials
- Introduce “BLING”
- Find glamorous lighting
Design solutions:
- Keep existing layout, with change from built in to free-standing tub
- Gorgeous Calacatta gold marble was our inspiration
- Ornate Art deco marble mosaic to be the focal point, with satin gold accents to create shimmer
- Glass and crystal light fixtures add the needed sparkle
THE RENEWED SPACE
After the remodel began, our client’s vision for her bath took a turn that was inspired by a trip to Paris. Initially, the plan was a modest design to allocate resources for her kitchen’s marble slabs… but then she had a vision while admiring the marble bathroom of her Parisian hotel.
She was determined to infuse her bathroom with the same sense of luxury. They went back to the drawing board and started over with all-marble.
Her new stunning bath space radiates glamour and sophistication. The “bling” flows to her bedroom where we matched the gorgeous custom wall treatment that mimics grasscloth on an accent wall. With its marble landscape, shimmering tile and walls, the primary bath’s ambiance creates a swanky hotel feel that our client adores and considers her sanctuary.

This prairie home tucked in the woods strikes a harmonious balance between modern efficiency and welcoming warmth.
The master bath is adorned with captivating dark walnut tones and mesmerizing backlighting. A unique curved bathtub takes center stage, positioned to offer a tranquil view of the quiet woods outside, creating a space that encourages relaxation and rejuvenation.
---
Project designed by Minneapolis interior design studio LiLu Interiors. They serve the Minneapolis-St. Paul area, including Wayzata, Edina, and Rochester, and they travel to the far-flung destinations where their upscale clientele owns second homes.
For more about LiLu Interiors, see here: https://www.liluinteriors.com/
To learn more about this project, see here:
https://www.liluinteriors.com/portfolio-items/north-oaks-prairie-home-interior-design/

This long, narrow Primary Bath includes private water closet, dual vanity sinks, sit down vanity, dual shower heads, steam shower with bench, curbless dam, and lighted shower nitch. Counter tops are Bianco Neve Marble. Floor is Paradise leathered Marble, Nich is "Foliage Grande". Cabinetry is Hallmark Custom Cabinetry with "Frosted Bark" finish
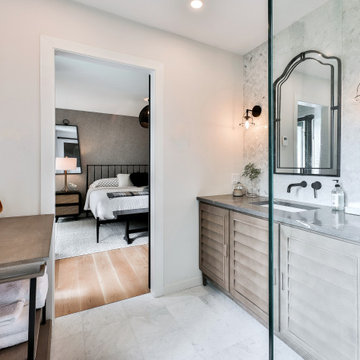
Designer Lyne Brunet
Esempio di una stanza da bagno padronale tradizionale di medie dimensioni con ante a persiana, ante marroni, doccia aperta, WC monopezzo, piastrelle grigie, piastrelle di marmo, pareti bianche, pavimento in marmo, lavabo sottopiano, top in quarzo composito, pavimento bianco, doccia aperta, top grigio, nicchia, un lavabo e mobile bagno freestanding
Esempio di una stanza da bagno padronale tradizionale di medie dimensioni con ante a persiana, ante marroni, doccia aperta, WC monopezzo, piastrelle grigie, piastrelle di marmo, pareti bianche, pavimento in marmo, lavabo sottopiano, top in quarzo composito, pavimento bianco, doccia aperta, top grigio, nicchia, un lavabo e mobile bagno freestanding

This hall bathroom was a complete remodel. The green subway tile is by Bedrosian Tile. The marble mosaic floor tile is by Tile Club. The vanity is by Avanity.
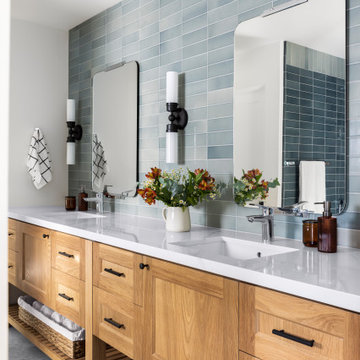
Esempio di una grande stanza da bagno per bambini country con ante con bugna sagomata, ante grigie, vasca freestanding, doccia a filo pavimento, WC monopezzo, piastrelle bianche, piastrelle in ceramica, pareti bianche, pavimento in marmo, lavabo sottopiano, top in quarzo composito, pavimento bianco, porta doccia a battente, top bianco, toilette, due lavabi e mobile bagno incassato

Innovative Design Build was hired to renovate a 2 bedroom 2 bathroom condo in the prestigious Symphony building in downtown Fort Lauderdale, Florida. The project included a full renovation of the kitchen, guest bathroom and primary bathroom. We also did small upgrades throughout the remainder of the property. The goal was to modernize the property using upscale finishes creating a streamline monochromatic space. The customization throughout this property is vast, including but not limited to: a hidden electrical panel, popup kitchen outlet with a stone top, custom kitchen cabinets and vanities. By using gorgeous finishes and quality products the client is sure to enjoy his home for years to come.

A serene colour palette with shades of Dulux Bruin Spice and Nood Co peach concrete adds warmth to a south-facing bathroom, complemented by dramatic white floor-to-ceiling shower curtains. Finishes of handmade clay herringbone tiles, raw rendered walls and marbled surfaces adds texture to the bathroom renovation.
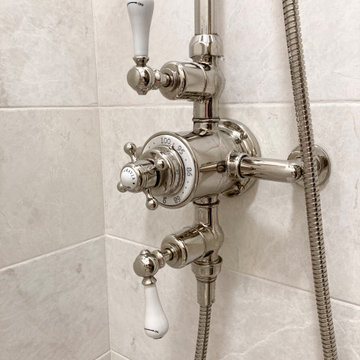
Typical exposed English-style shower valves by Crosswater.
Immagine di una stanza da bagno tradizionale di medie dimensioni con ante con bugna sagomata, ante bianche, doccia ad angolo, WC monopezzo, pistrelle in bianco e nero, piastrelle di marmo, pareti bianche, pavimento in marmo, lavabo sottopiano, top in marmo, pavimento bianco, porta doccia a battente, top bianco, due lavabi, mobile bagno incassato e carta da parati
Immagine di una stanza da bagno tradizionale di medie dimensioni con ante con bugna sagomata, ante bianche, doccia ad angolo, WC monopezzo, pistrelle in bianco e nero, piastrelle di marmo, pareti bianche, pavimento in marmo, lavabo sottopiano, top in marmo, pavimento bianco, porta doccia a battente, top bianco, due lavabi, mobile bagno incassato e carta da parati

Calm and serene master with steam shower and double shower head. Low sheen walnut cabinets add warmth and color
Idee per una grande stanza da bagno padronale minimalista con consolle stile comò, ante in legno scuro, vasca freestanding, doccia doppia, WC monopezzo, piastrelle grigie, piastrelle di marmo, pareti grigie, pavimento in marmo, lavabo sottopiano, top in quarzo composito, pavimento grigio, porta doccia a battente, top bianco, panca da doccia, due lavabi e mobile bagno incassato
Idee per una grande stanza da bagno padronale minimalista con consolle stile comò, ante in legno scuro, vasca freestanding, doccia doppia, WC monopezzo, piastrelle grigie, piastrelle di marmo, pareti grigie, pavimento in marmo, lavabo sottopiano, top in quarzo composito, pavimento grigio, porta doccia a battente, top bianco, panca da doccia, due lavabi e mobile bagno incassato
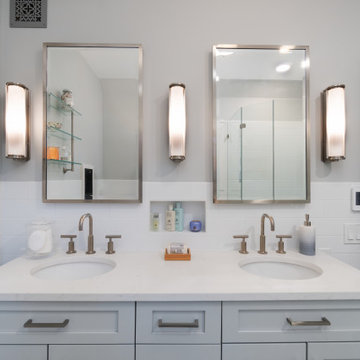
This stunning compact master bath features many neutral, yet classic finishes. The surrounding simple white subway tile ties into the natural marble floor tile, soft gray vanity and paint color. The use of niches and recessed medicine cabinet really enhances the storage and functionality of the space.
Bagni con pavimento in marmo - Foto e idee per arredare
13

