Bagni con pavimento in marmo - Foto e idee per arredare
Filtra anche per:
Budget
Ordina per:Popolari oggi
201 - 220 di 58.100 foto
1 di 3

This original Master Bathroom was a room bursting at the seams with plate glass mirrors and baby pink carpet! The owner wanted a more sophisticated, transitionally styled space with a better functional lay-out then the previous space provided. The bathroom space was part of an entire Master Suite renovation that was gutted down to the studs and rebuilt piece by piece. The plumbing was all rearranged to allow for a separate toilet rooms, a freestanding soaking bathtub as well as separate vanities for ‘His’ and ‘Her’ and a large, shared steam shower. New windows fill the entire wall around the bathtub providing an abundance of natural daylight while hidden LED lights accent the mirrors when desired. Marble subway tile was chosen for the walls along with complementary, large marble floor tiles for a classic and timeless look. Custom vanities were designed with function in mind providing the homeowner various storage zones, some even hidden behind the vanity mirrors! The shared steam shower has marble walls, ceiling and floor and is accented by marble mosaic tiles. A marble bench seat and brackets, milled out of slab material to match the bathroom counters, provide the homeowners a place to relax when utilizing the steam function. His and Her shower heads and controls finish out the space.

A large master bathroom that exudes glamor and edge. For this bathroom, we adorned the space with a large floating Alderwood vanity consisting of a gorgeous cherry wood finish, large crystal knobs, LED lights, and a mini bar and coffee station.
We made sure to keep a traditional glam look while adding in artistic features such as the creatively shaped entryway, dramatic black accent walls, and intricately designed shower niche.
Other features include a large crystal chandelier, porcelain tiled shower, and subtle recessed lights.
Home located in Glenview, Chicago. Designed by Chi Renovation & Design who serve Chicago and it's surrounding suburbs, with an emphasis on the North Side and North Shore. You'll find their work from the Loop through Lincoln Park, Skokie, Wilmette, and all of the way up to Lake Forest.
For more about Chi Renovation & Design, click here: https://www.chirenovation.com/
To learn more about this project, click here: https://www.chirenovation.com/portfolio/glenview-master-bathroom-remodeling/#bath-renovation
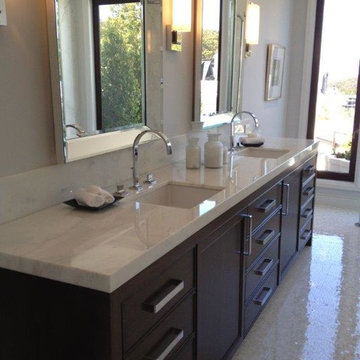
Esempio di una piccola stanza da bagno padronale tradizionale con ante lisce, ante in legno bruno, vasca/doccia, WC a due pezzi, piastrelle beige, piastrelle a listelli, pareti bianche, pavimento in marmo, lavabo sottopiano e top in marmo
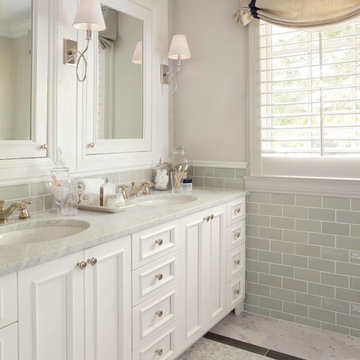
Susie Brenner Photography
Idee per una piccola stanza da bagno padronale chic con ante con riquadro incassato, ante bianche, doccia ad angolo, WC monopezzo, piastrelle verdi, piastrelle in ceramica, pareti verdi, pavimento in marmo, lavabo sottopiano e top in marmo
Idee per una piccola stanza da bagno padronale chic con ante con riquadro incassato, ante bianche, doccia ad angolo, WC monopezzo, piastrelle verdi, piastrelle in ceramica, pareti verdi, pavimento in marmo, lavabo sottopiano e top in marmo
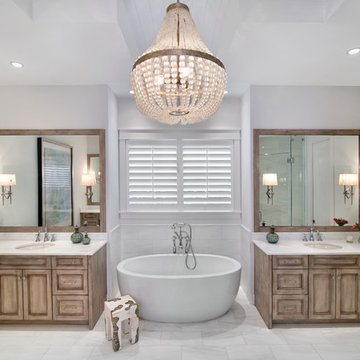
This home was featured in the May 2016 edition of HOME & DESIGN Magazine. To see the rest of the home tour as well as other luxury homes featured, visit http://www.homeanddesign.net/classically-comfortable/
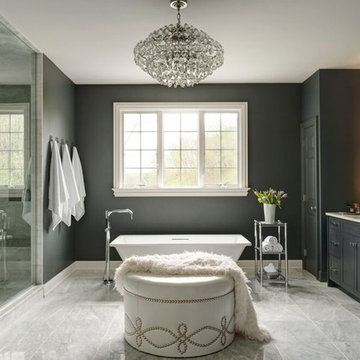
Open Master Bathroom with backlit mirrors, grey marble and freestanding tub
Ispirazione per una stanza da bagno padronale chic con ante in stile shaker, ante nere, vasca freestanding, doccia alcova, pareti nere, pavimento in marmo, piastrelle grigie, lastra di pietra e top in marmo
Ispirazione per una stanza da bagno padronale chic con ante in stile shaker, ante nere, vasca freestanding, doccia alcova, pareti nere, pavimento in marmo, piastrelle grigie, lastra di pietra e top in marmo
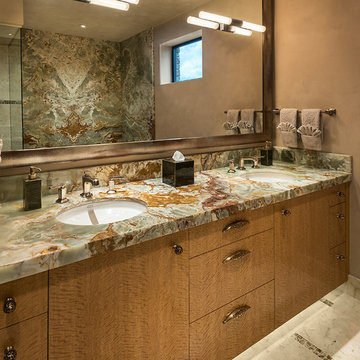
Elegant guest bathroom with double vanity, slab green onyx counter top and marble floors with green onyx mosaic insets.
Architect: Kilbane Architecture.
Interior Design: Susan Hersker and Elaine Ryckman.
Builder: Detar Construction.
Photo: Mark Boisclair
Project designed by Susie Hersker’s Scottsdale interior design firm Design Directives. Design Directives is active in Phoenix, Paradise Valley, Cave Creek, Carefree, Sedona, and beyond.
For more about Design Directives, click here: https://susanherskerasid.com/
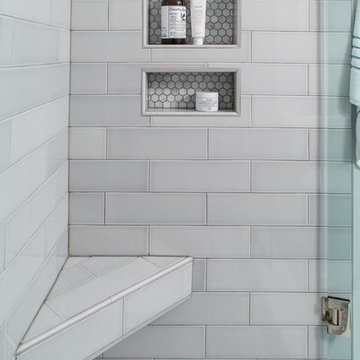
Jamie Keskin Design, Kyle J Caldwell photography
Immagine di una piccola stanza da bagno padronale minimal con ante in stile shaker, ante bianche, doccia alcova, WC monopezzo, pareti bianche, lavabo sottopiano, piastrelle grigie, pavimento in marmo, pavimento grigio e porta doccia a battente
Immagine di una piccola stanza da bagno padronale minimal con ante in stile shaker, ante bianche, doccia alcova, WC monopezzo, pareti bianche, lavabo sottopiano, piastrelle grigie, pavimento in marmo, pavimento grigio e porta doccia a battente
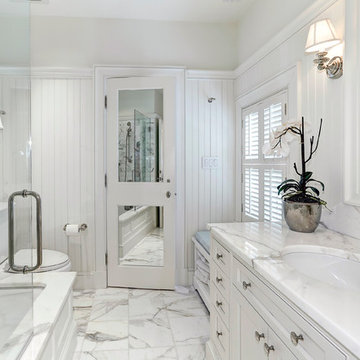
Idee per una stanza da bagno padronale tradizionale di medie dimensioni con ante con riquadro incassato, ante bianche, vasca sottopiano, vasca/doccia, WC a due pezzi, piastrelle bianche, pareti bianche, pavimento in marmo, lavabo sottopiano, piastrelle di marmo e doccia aperta
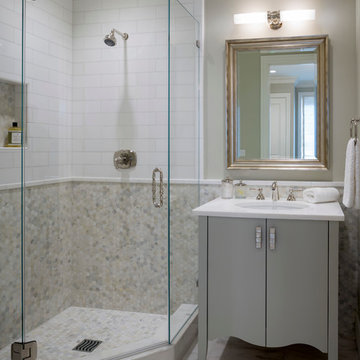
Step inside this stunning refined traditional home designed by our Lafayette studio. The luxurious interior seamlessly blends French country and classic design elements with contemporary touches, resulting in a timeless and sophisticated aesthetic. From the soft beige walls to the intricate detailing, every aspect of this home exudes elegance and warmth. The sophisticated living spaces feature inviting colors, high-end finishes, and impeccable attention to detail, making this home the perfect haven for relaxation and entertainment. Explore the photos to see how we transformed this stunning property into a true forever home.
---
Project by Douglah Designs. Their Lafayette-based design-build studio serves San Francisco's East Bay areas, including Orinda, Moraga, Walnut Creek, Danville, Alamo Oaks, Diablo, Dublin, Pleasanton, Berkeley, Oakland, and Piedmont.
For more about Douglah Designs, click here: http://douglahdesigns.com/
To learn more about this project, see here: https://douglahdesigns.com/featured-portfolio/european-charm/
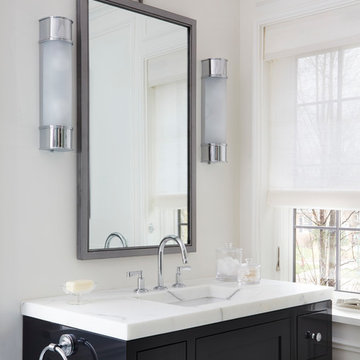
Foto di una stanza da bagno padronale classica di medie dimensioni con consolle stile comò, ante nere, piastrelle bianche, pareti bianche, pavimento in marmo, lavabo integrato e top in marmo
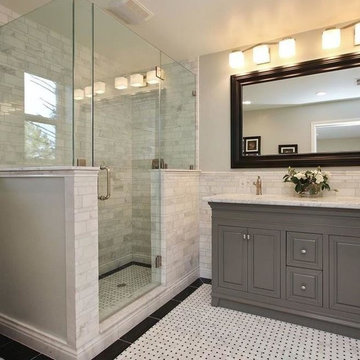
Ispirazione per una stanza da bagno padronale tradizionale di medie dimensioni con consolle stile comò, ante grigie, doccia alcova, WC a due pezzi, piastrelle grigie, piastrelle in pietra, pareti beige, pavimento in marmo, lavabo sottopiano, top in marmo, pavimento multicolore e porta doccia a battente
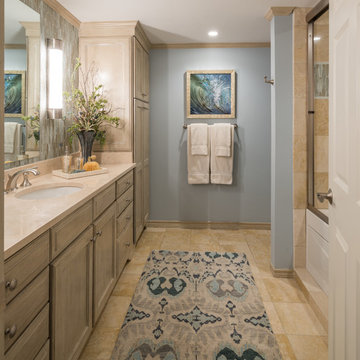
GUEST BATH- Interior Design by Dona Rosene Interiors; Faux Finish on Cabinets by HoldenArt Studio. Photography by Michael Hunter
Ispirazione per una grande stanza da bagno tradizionale con ante con riquadro incassato, ante con finitura invecchiata, vasca ad alcova, vasca/doccia, WC monopezzo, piastrelle beige, piastrelle in pietra, pareti blu, pavimento in marmo, lavabo sottopiano e top in marmo
Ispirazione per una grande stanza da bagno tradizionale con ante con riquadro incassato, ante con finitura invecchiata, vasca ad alcova, vasca/doccia, WC monopezzo, piastrelle beige, piastrelle in pietra, pareti blu, pavimento in marmo, lavabo sottopiano e top in marmo
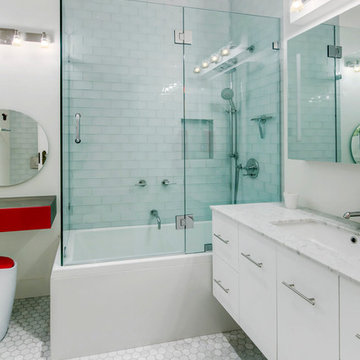
Immagine di una piccola stanza da bagno con doccia minimal con ante lisce, ante bianche, vasca ad angolo, vasca/doccia, piastrelle grigie, piastrelle diamantate, pareti grigie, pavimento in marmo, lavabo sottopiano, top in granito, pavimento grigio, porta doccia a battente e top grigio
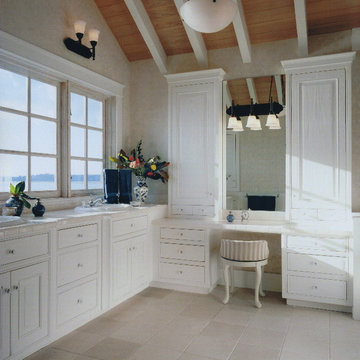
Foto di una stanza da bagno padronale stile marino di medie dimensioni con ante con bugna sagomata, ante bianche, piastrelle bianche, piastrelle in gres porcellanato, pareti bianche, pavimento in marmo, lavabo da incasso, top piastrellato e vasca da incasso
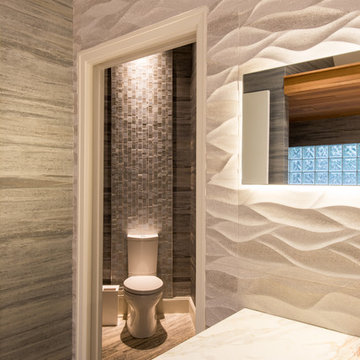
In this house, no area is too small to be artfully designed and decorated. Her water closet has a stunning tile accent, highlighted by a well-placed can light. It's a water closet so beautiful you'll have to restrain yourself from bragging about it to all of your guests.
Another interesting aspect of the water closets in the master bathroom is that both his and hers are on a motion sensor. Since both closets are fairly recessed into the bathroom, when the lights come on, they serve as a perfect nightlight. Now that's what I call ingenious design.
Designer: Debra Owens
Photographer: Michael Hunter
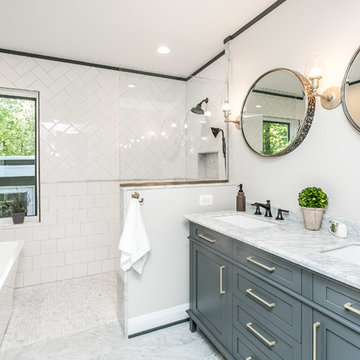
Idee per una stanza da bagno padronale classica con ante in stile shaker, ante grigie, vasca freestanding, doccia aperta, piastrelle bianche, piastrelle diamantate, pareti bianche, pavimento in marmo, top in marmo, doccia aperta, lavabo sottopiano, pavimento grigio e top grigio
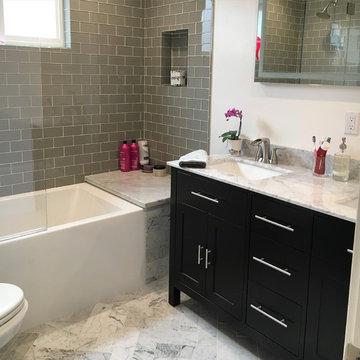
Foto di una stanza da bagno con doccia classica di medie dimensioni con ante in stile shaker, ante nere, vasca ad alcova, vasca/doccia, WC a due pezzi, piastrelle grigie, piastrelle di vetro, pareti bianche, pavimento in marmo, lavabo sottopiano e top in marmo

Beth Singer Photography
Esempio di una grande stanza da bagno padronale classica con porta doccia a battente, ante con bugna sagomata, ante bianche, zona vasca/doccia separata, pavimento in marmo e lavabo sottopiano
Esempio di una grande stanza da bagno padronale classica con porta doccia a battente, ante con bugna sagomata, ante bianche, zona vasca/doccia separata, pavimento in marmo e lavabo sottopiano
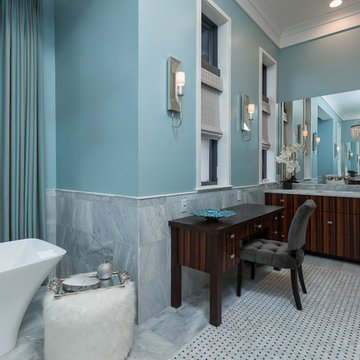
Greg Riegler
Ispirazione per una stanza da bagno costiera con ante in legno bruno, vasca freestanding, top in marmo, WC monopezzo, pareti blu, pavimento in marmo e lavabo sottopiano
Ispirazione per una stanza da bagno costiera con ante in legno bruno, vasca freestanding, top in marmo, WC monopezzo, pareti blu, pavimento in marmo e lavabo sottopiano
Bagni con pavimento in marmo - Foto e idee per arredare
11

