Bagni con pavimento in marmo e top in quarzo composito - Foto e idee per arredare
Filtra anche per:
Budget
Ordina per:Popolari oggi
121 - 140 di 11.110 foto
1 di 3

Idee per una grande stanza da bagno padronale tradizionale con ante in stile shaker, ante in legno bruno, vasca sottopiano, doccia ad angolo, WC a due pezzi, piastrelle a listelli, lavabo sottopiano, top in quarzo composito, doccia aperta, top bianco, due lavabi, mobile bagno incassato, pareti grigie e pavimento in marmo

Idee per una stanza da bagno padronale chic di medie dimensioni con ante con riquadro incassato, ante marroni, vasca freestanding, doccia alcova, WC a due pezzi, piastrelle bianche, piastrelle di marmo, pareti grigie, pavimento in marmo, lavabo sottopiano, top in quarzo composito, pavimento grigio, porta doccia a battente, top bianco, due lavabi e mobile bagno freestanding
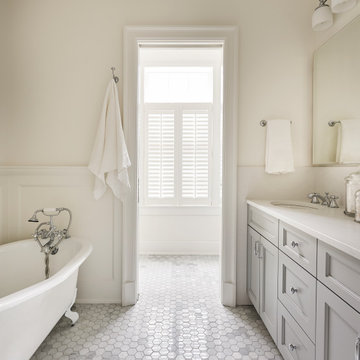
Immagine di una grande stanza da bagno padronale tradizionale con ante con riquadro incassato, ante grigie, vasca freestanding, WC a due pezzi, pareti bianche, pavimento in marmo, lavabo sottopiano, top in quarzo composito, pavimento grigio e top bianco

This master bathroom was partially an old hall bath that was able to be enlarged due to a whole home addition. The homeowners needed a space to spread out and relax after a long day of working on other people's homes (yes - they do what we do!) A spacious floor plan, large tub, over-sized walk in shower, a smart commode, and customized enlarged vanity did the trick!
The cabinets are from WW Woods Shiloh inset, in their furniture collection. Maple with a Naval paint color make a bold pop of color in the space. Robern cabinets double as storage and mirrors at each vanity sink. The master closet is fully customized and outfitted with cabinetry from California Closets.
The tile is all a Calacatta Gold Marble - herringbone mosaic on the floor and a subway in the shower. Golden and brass tones in the plumbing bring warmth to the space. The vanity faucets, shower items, tub filler, and accessories are from Watermark. The commode is "smart" and from Toto.
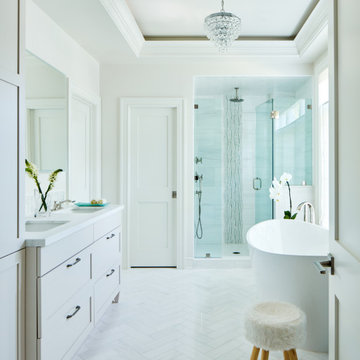
Esempio di una grande stanza da bagno padronale tradizionale con ante in stile shaker, ante bianche, vasca freestanding, pavimento in marmo, lavabo sottopiano, top in quarzo composito, pavimento bianco e top bianco
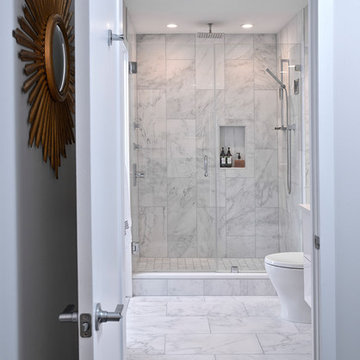
A clean modern white bathroom located in a Washington, DC condo.
Foto di una piccola stanza da bagno padronale moderna con ante lisce, ante bianche, doccia alcova, WC monopezzo, piastrelle bianche, piastrelle di marmo, pareti bianche, pavimento in marmo, top in quarzo composito, pavimento bianco, porta doccia a battente e top bianco
Foto di una piccola stanza da bagno padronale moderna con ante lisce, ante bianche, doccia alcova, WC monopezzo, piastrelle bianche, piastrelle di marmo, pareti bianche, pavimento in marmo, top in quarzo composito, pavimento bianco, porta doccia a battente e top bianco

Words cannot describe the level of transformation this beautiful 60’s ranch has undergone. The home was blessed with a ton of natural light, however the sectioned rooms made for large awkward spaces without much functionality. By removing the dividing walls and reworking a few key functioning walls, this home is ready to entertain friends and family for all occasions. The large island has dual ovens for serious bake-off competitions accompanied with an inset induction cooktop equipped with a pop-up ventilation system. Plenty of storage surrounds the cooking stations providing large countertop space and seating nook for two. The beautiful natural quartzite is a show stopper throughout with it’s honed finish and serene blue/green hue providing a touch of color. Mother-of-Pearl backsplash tiles compliment the quartzite countertops and soft linen cabinets. The level of functionality has been elevated by moving the washer & dryer to a newly created closet situated behind the refrigerator and keeps hidden by a ceiling mounted barn-door. The new laundry room and storage closet opposite provide a functional solution for maintaining easy access to both areas without door swings restricting the path to the family room. Full height pantry cabinet make up the rest of the wall providing plenty of storage space and a natural division between casual dining to formal dining. Built-in cabinetry with glass doors provides the opportunity to showcase family dishes and heirlooms accented with in-cabinet lighting. With the wall partitions removed, the dining room easily flows into the rest of the home while maintaining its special moment. A large peninsula divides the kitchen space from the seating room providing plentiful storage including countertop cabinets for hidden storage, a charging nook, and a custom doggy station for the beloved dog with an elevated bowl deck and shallow drawer for leashes and treats! Beautiful large format tiles with a touch of modern flair bring all these spaces together providing a texture and color unlike any other with spots of iridescence, brushed concrete, and hues of blue and green. The original master bath and closet was divided into two parts separated by a hallway and door leading to the outside. This created an itty-bitty bathroom and plenty of untapped floor space with potential! By removing the interior walls and bringing the new bathroom space into the bedroom, we created a functional bathroom and walk-in closet space. By reconfiguration the bathroom layout to accommodate a walk-in shower and dual vanity, we took advantage of every square inch and made it functional and beautiful! A pocket door leads into the bathroom suite and a large full-length mirror on a mosaic accent wall greets you upon entering. To the left is a pocket door leading into the walk-in closet, and to the right is the new master bath. A natural marble floor mosaic in a basket weave pattern is warm to the touch thanks to the heating system underneath. Large format white wall tiles with glass mosaic accent in the shower and continues as a wainscot throughout the bathroom providing a modern touch and compliment the classic marble floor. A crisp white double vanity furniture piece completes the space. The journey of the Yosemite project is one we will never forget. Not only were we given the opportunity to transform this beautiful home into a more functional and beautiful space, we were blessed with such amazing clients who were endlessly appreciative of TVL – and for that we are grateful!
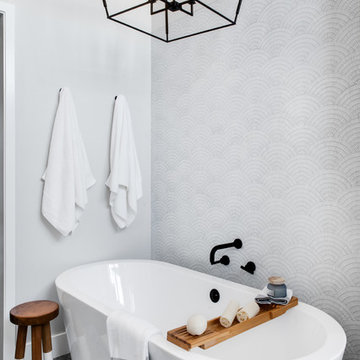
Contemporary Coastal Bathroom
Design: Three Salt Design Co.
Build: UC Custom Homes
Photo: Chad Mellon
Ispirazione per una stanza da bagno padronale stile marino di medie dimensioni con ante in stile shaker, ante blu, vasca freestanding, doccia alcova, WC a due pezzi, piastrelle bianche, piastrelle di marmo, pareti bianche, pavimento in marmo, lavabo sottopiano, top in quarzo composito, pavimento grigio, porta doccia a battente e top bianco
Ispirazione per una stanza da bagno padronale stile marino di medie dimensioni con ante in stile shaker, ante blu, vasca freestanding, doccia alcova, WC a due pezzi, piastrelle bianche, piastrelle di marmo, pareti bianche, pavimento in marmo, lavabo sottopiano, top in quarzo composito, pavimento grigio, porta doccia a battente e top bianco
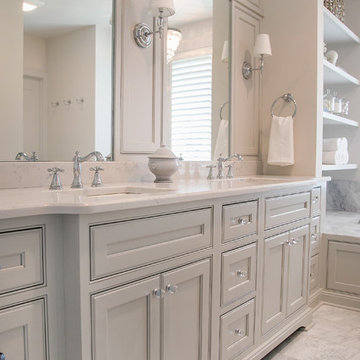
Shanna Wolf
Idee per una stanza da bagno padronale classica di medie dimensioni con ante a filo, ante grigie, vasca sottopiano, doccia alcova, WC a due pezzi, piastrelle bianche, piastrelle di marmo, pareti grigie, pavimento in marmo, lavabo sottopiano, top in quarzo composito, pavimento bianco, porta doccia a battente e top bianco
Idee per una stanza da bagno padronale classica di medie dimensioni con ante a filo, ante grigie, vasca sottopiano, doccia alcova, WC a due pezzi, piastrelle bianche, piastrelle di marmo, pareti grigie, pavimento in marmo, lavabo sottopiano, top in quarzo composito, pavimento bianco, porta doccia a battente e top bianco
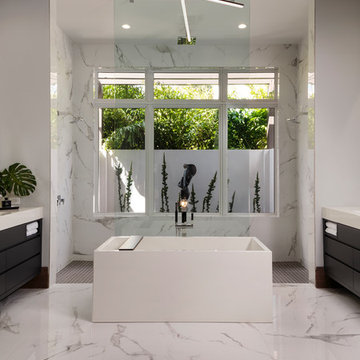
Esempio di una grande stanza da bagno padronale moderna con ante lisce, ante nere, vasca freestanding, doccia a filo pavimento, pareti grigie, pavimento in marmo, lavabo sottopiano, top in quarzo composito, pavimento bianco, porta doccia a battente e top bianco

A powder rm featuring Arte Wallcoverings 48103 Masquerade Uni installed by Drop Wallcoverings, Calgary Wallpaper Installer. Interior Design by Cridland Associates. Photography by Lindsay Nichols Photography. Contractor/Build by Triangle Enterprises.
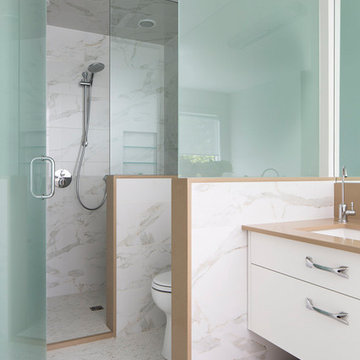
Foto di una grande stanza da bagno padronale design con ante lisce, ante bianche, doccia alcova, piastrelle bianche, lavabo sottopiano, vasca da incasso, piastrelle di marmo, pareti bianche, pavimento in marmo, top in quarzo composito, pavimento multicolore, porta doccia a battente e top marrone
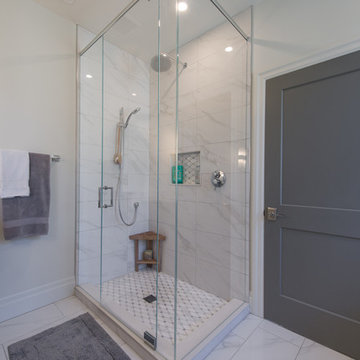
Immagine di una stanza da bagno con doccia chic di medie dimensioni con ante in stile shaker, ante grigie, vasca da incasso, doccia ad angolo, WC a due pezzi, piastrelle grigie, piastrelle bianche, piastrelle di marmo, pareti bianche, pavimento in marmo, lavabo sottopiano, top in quarzo composito, pavimento bianco e porta doccia a battente
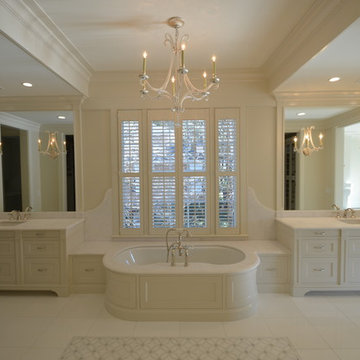
Immagine di una grande stanza da bagno padronale chic con ante in stile shaker, ante bianche, vasca sottopiano, doccia alcova, WC a due pezzi, piastrelle beige, piastrelle bianche, piastrelle in gres porcellanato, pareti beige, pavimento in marmo, lavabo sottopiano e top in quarzo composito
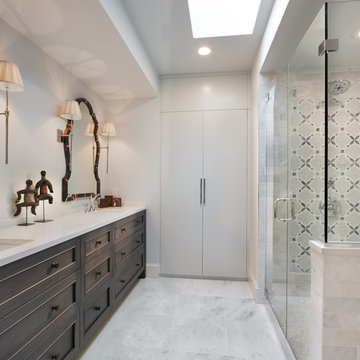
Idee per una grande stanza da bagno padronale tradizionale con ante con riquadro incassato, ante in legno bruno, doccia alcova, pareti bianche, pavimento in marmo, lavabo sottopiano e top in quarzo composito
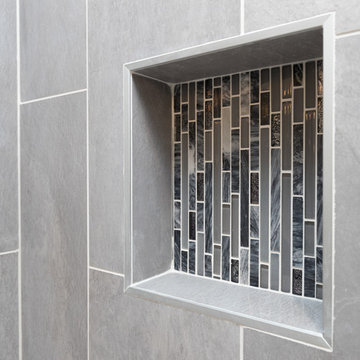
Ispirazione per una stanza da bagno padronale contemporanea di medie dimensioni con ante in legno bruno, vasca freestanding, pareti bianche, lavabo sottopiano, ante in stile shaker, doccia alcova, WC a due pezzi, piastrelle grigie, piastrelle in gres porcellanato, pavimento in marmo e top in quarzo composito

Bruce Damonte
Ispirazione per una grande stanza da bagno padronale minimalista con lavabo integrato, ante lisce, ante in legno bruno, top in quarzo composito, vasca freestanding, doccia aperta, WC sospeso, piastrelle grigie, lastra di pietra, pareti grigie e pavimento in marmo
Ispirazione per una grande stanza da bagno padronale minimalista con lavabo integrato, ante lisce, ante in legno bruno, top in quarzo composito, vasca freestanding, doccia aperta, WC sospeso, piastrelle grigie, lastra di pietra, pareti grigie e pavimento in marmo
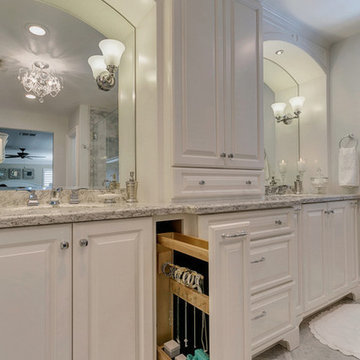
After completing their son’s room, we decided to continue the designing in my client’s master bathroom in Rancho Cucamonga, CA. Not only were the finishes completely overhauled, but the space plan was reconfigured too. They no longer wanted their soaking tub and requested a larger shower with a rain head and more counter top space and cabinetry. The couple wanted something that was not too trendy and desired a space that would look classic and stand the test of time. What better way to give them that than with marble, white cabinets and a chandelier to boot? This newly renovated master bath now features Cambria quartz counters, custom white cabinetry, marble flooring in a diamond pattern with mini-mosaic accents, a classic subway marble shower surround, frameless glass, new recessed and accent lighting, chrome fixtures, a coat of fresh grey paint on the walls and a few accessories to make the space feel complete.
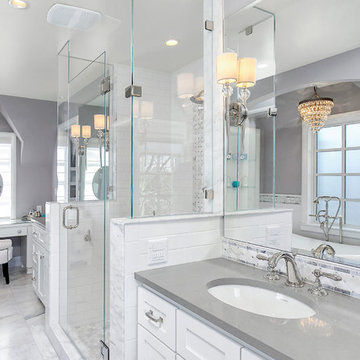
Andrew Webb, Clarity Northwest
Ispirazione per una stanza da bagno padronale classica di medie dimensioni con lavabo sottopiano, ante in stile shaker, ante bianche, piastrelle bianche, piastrelle grigie, pareti grigie, vasca freestanding, doccia alcova, piastrelle diamantate, pavimento in marmo, top in quarzo composito, pavimento grigio e top grigio
Ispirazione per una stanza da bagno padronale classica di medie dimensioni con lavabo sottopiano, ante in stile shaker, ante bianche, piastrelle bianche, piastrelle grigie, pareti grigie, vasca freestanding, doccia alcova, piastrelle diamantate, pavimento in marmo, top in quarzo composito, pavimento grigio e top grigio
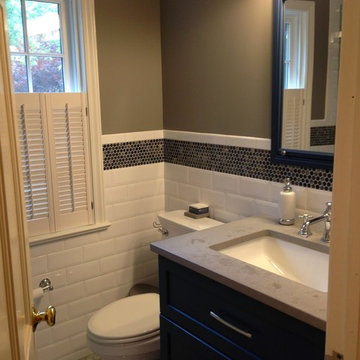
We carried the beveled subway and penny tile detail around the room to give a more cohesive feel to the space.
The vanity was customized as a drawer style piece, allowing each of the boys his own storage space.
Bagni con pavimento in marmo e top in quarzo composito - Foto e idee per arredare
7

