Bagni con pavimento in marmo e top in marmo - Foto e idee per arredare
Filtra anche per:
Budget
Ordina per:Popolari oggi
141 - 160 di 30.110 foto
1 di 3
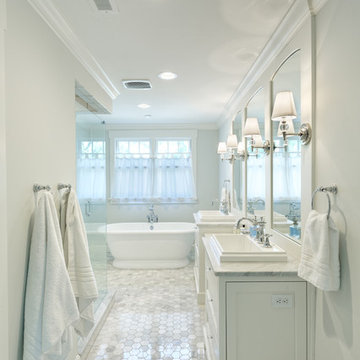
This stunning master bath features hexagonal marble tile, custom vanity with dressing table and large rectangular drop-in sinks, three mirrors, a free-standing tub, and walk-in shower.
William Manning Photography
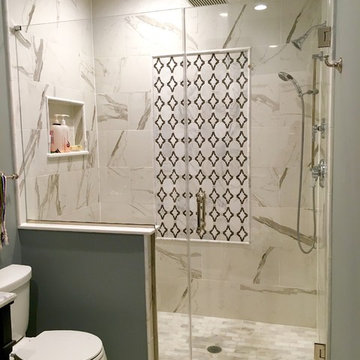
http://www.usframelessglassshowerdoor.com/
Immagine di una stanza da bagno con doccia classica di medie dimensioni con doccia alcova, WC a due pezzi, piastrelle nere, piastrelle in gres porcellanato, pareti grigie, pavimento in marmo e top in marmo
Immagine di una stanza da bagno con doccia classica di medie dimensioni con doccia alcova, WC a due pezzi, piastrelle nere, piastrelle in gres porcellanato, pareti grigie, pavimento in marmo e top in marmo

Originally built in 1929 and designed by famed architect Albert Farr who was responsible for the Wolf House that was built for Jack London in Glen Ellen, this building has always had tremendous historical significance. In keeping with tradition, the new design incorporates intricate plaster crown moulding details throughout with a splash of contemporary finishes lining the corridors. From venetian plaster finishes to German engineered wood flooring this house exhibits a delightful mix of traditional and contemporary styles. Many of the rooms contain reclaimed wood paneling, discretely faux-finished Trufig outlets and a completely integrated Savant Home Automation system. Equipped with radiant flooring and forced air-conditioning on the upper floors as well as a full fitness, sauna and spa recreation center at the basement level, this home truly contains all the amenities of modern-day living. The primary suite area is outfitted with floor to ceiling Calacatta stone with an uninterrupted view of the Golden Gate bridge from the bathtub. This building is a truly iconic and revitalized space.
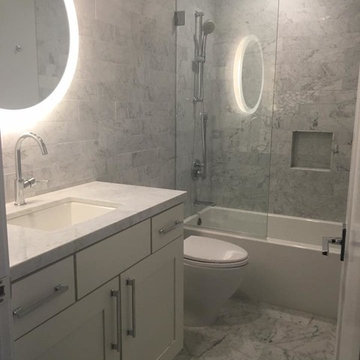
Idee per una stanza da bagno contemporanea di medie dimensioni con ante in stile shaker, ante bianche, vasca/doccia, WC a due pezzi, piastrelle grigie, piastrelle in pietra, pareti grigie, pavimento in marmo, lavabo sottopiano, top in marmo, pavimento grigio e porta doccia a battente
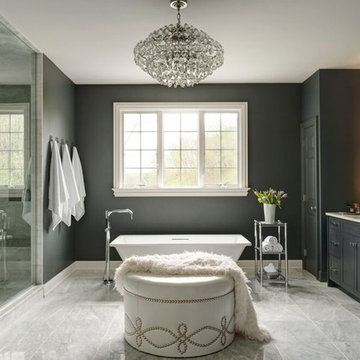
Open Master Bathroom with backlit mirrors, grey marble and freestanding tub
Ispirazione per una stanza da bagno padronale chic con ante in stile shaker, ante nere, vasca freestanding, doccia alcova, pareti nere, pavimento in marmo, piastrelle grigie, lastra di pietra e top in marmo
Ispirazione per una stanza da bagno padronale chic con ante in stile shaker, ante nere, vasca freestanding, doccia alcova, pareti nere, pavimento in marmo, piastrelle grigie, lastra di pietra e top in marmo
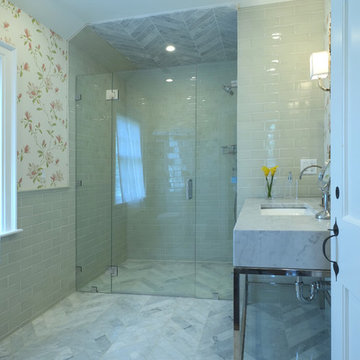
Ispirazione per una piccola stanza da bagno con doccia contemporanea con doccia a filo pavimento, nessun'anta, piastrelle grigie, piastrelle in pietra, pareti beige, pavimento in marmo, lavabo sottopiano e top in marmo

When we work on a private residence, we take every care to understand and respect that this is not just a property, structure or set of blueprints. This is your home. We listen first, working with your vision and sense of style, but combining your ideas with our extensive knowledge of finishes, materials and how to consider every last detail in order to create an overall look and feel that will really "wow."
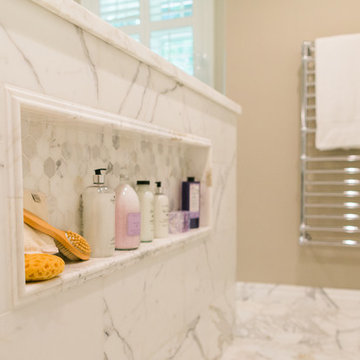
Immagine di una grande stanza da bagno padronale tradizionale con vasca freestanding, doccia aperta, piastrelle bianche, piastrelle in pietra, pareti grigie, pavimento in marmo, ante in stile shaker, ante grigie, WC a due pezzi, lavabo sottopiano e top in marmo
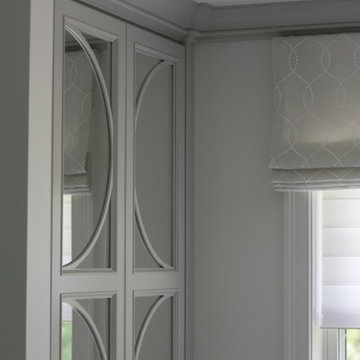
We were so delighted to be able to bring to life our fresh take and new renovation on a picturesque bathroom. A scene of symmetry, quite pleasing to the eye, the counter and sink area was cultivated to be a clean space, with hidden storage on the side of each elongated mirror, and a center section with seating for getting ready each day. It is highlighted by the shiny silver elements of the hardware and sink fixtures that enhance the sleek lines and look of this vanity area. Lit by a thin elegant sconce and decorated in a pathway of stunning tile mosaic this is the focal point of the master bathroom. Following the tile paths further into the bathroom brings one to the large glass shower, with its own intricate tile detailing within leading up the walls to the waterfall feature. Equipped with everything from shower seating and a towel heater, to a secluded toilet area able to be hidden by a pocket door, this master bathroom is impeccably furnished. Each element contributes to the remarkably classic simplicity of this master bathroom design, making it truly a breath of fresh air.
Custom designed by Hartley and Hill Design. All materials and furnishings in this space are available through Hartley and Hill Design. www.hartleyandhilldesign.com 888-639-0639

Balance between dark and light are the cornerstone of this master suite renovation. Floor-to-ceiling Statuario marble speaks eloquently as it meets obscure wallpaper in this main bathing area and water closet. Soaking in the lavish free standing tub is certain, as is the natural light flooding in from the windows. Separated by privacy glass door, these two spaces are tied together.
Audible, Whimsical and Balanced.
Photographer: Sally Painter.
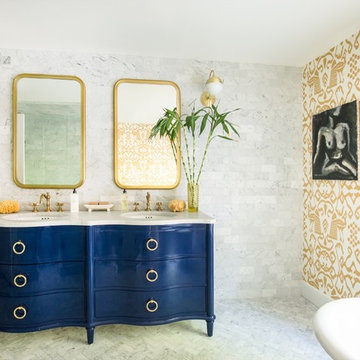
JANE BEILES
Foto di una grande stanza da bagno padronale chic con consolle stile comò, ante blu, vasca con piedi a zampa di leone, doccia ad angolo, piastrelle bianche, piastrelle in pietra, pavimento in marmo, lavabo sottopiano, top in marmo, pareti multicolore e pavimento grigio
Foto di una grande stanza da bagno padronale chic con consolle stile comò, ante blu, vasca con piedi a zampa di leone, doccia ad angolo, piastrelle bianche, piastrelle in pietra, pavimento in marmo, lavabo sottopiano, top in marmo, pareti multicolore e pavimento grigio
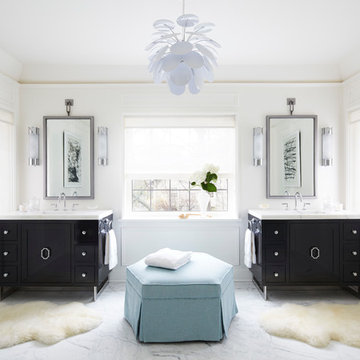
Ispirazione per una stanza da bagno padronale tradizionale di medie dimensioni con ante nere, piastrelle bianche, pareti bianche, lavabo integrato, pavimento in marmo, top in marmo e ante in stile shaker
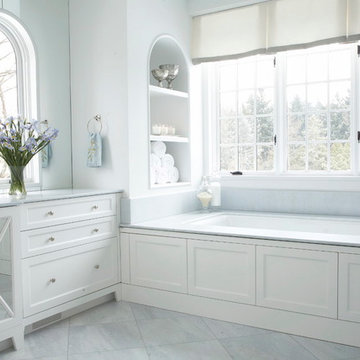
Immagine di una stanza da bagno padronale tradizionale con ante bianche, vasca da incasso, piastrelle grigie, piastrelle in pietra, pavimento in marmo, top in marmo, pareti blu e ante con riquadro incassato
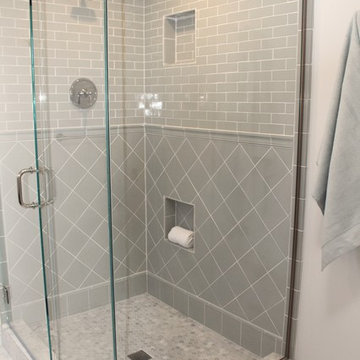
Foto di una stanza da bagno padronale tradizionale di medie dimensioni con ante in stile shaker, ante in legno bruno, doccia ad angolo, WC a due pezzi, piastrelle verdi, piastrelle in gres porcellanato, pareti bianche, pavimento in marmo, lavabo sottopiano e top in marmo
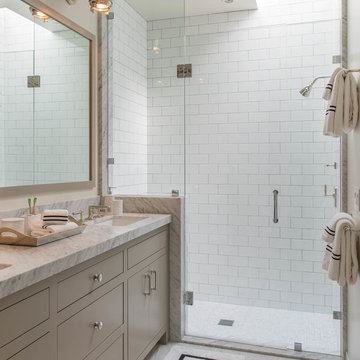
Esempio di una stanza da bagno con doccia classica di medie dimensioni con ante beige, doccia aperta, piastrelle bianche, pareti bianche, pavimento in marmo, lavabo sottopiano, top in marmo, ante lisce, piastrelle diamantate, pavimento bianco e porta doccia a battente
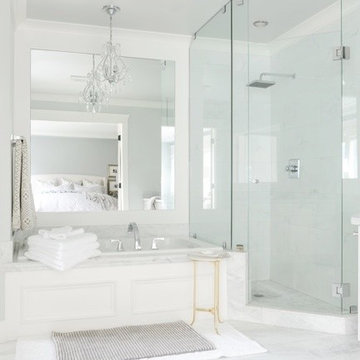
West Coast Classic Interior, craftsman, white kitchen, marble, silestone quartz, white washed floors, oak hardwood, dark dining room, media room, white marble master bathroom, restoration hardware,
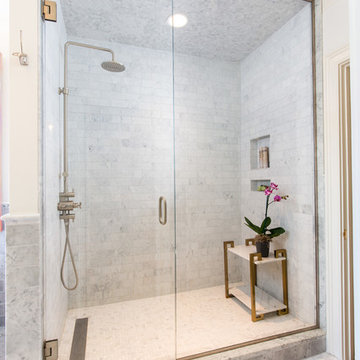
Brendon Pinola
Idee per una stanza da bagno padronale country di medie dimensioni con ante bianche, vasca freestanding, doccia alcova, WC a due pezzi, piastrelle grigie, piastrelle bianche, piastrelle di marmo, pareti bianche, pavimento in marmo, lavabo a colonna, top in marmo, pavimento bianco, porta doccia a battente e top bianco
Idee per una stanza da bagno padronale country di medie dimensioni con ante bianche, vasca freestanding, doccia alcova, WC a due pezzi, piastrelle grigie, piastrelle bianche, piastrelle di marmo, pareti bianche, pavimento in marmo, lavabo a colonna, top in marmo, pavimento bianco, porta doccia a battente e top bianco
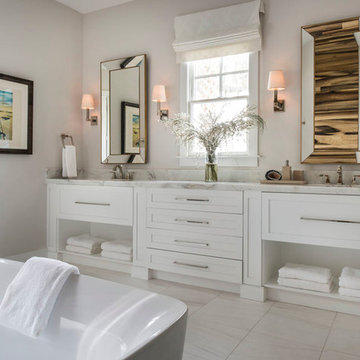
Master bathroom with custom double vanity is topped off with a gorgeous marble countertop with veins of gray and brown. The mirrors reflect the opposite tub wall with its reclaimed wood focal point. The vanity has drawers under each sink and all hardware is polished nickel. The view from the window leads to the river that flows by this new farmhouse.
Stephen Allen Photography
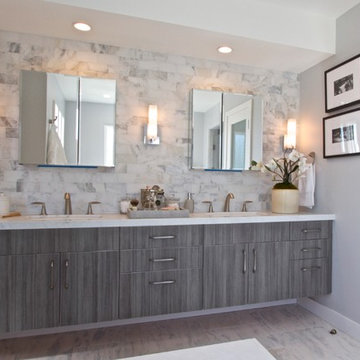
Esempio di una stanza da bagno padronale classica di medie dimensioni con ante lisce, ante grigie, vasca da incasso, doccia alcova, WC a due pezzi, piastrelle grigie, piastrelle bianche, piastrelle diamantate, pareti grigie, pavimento in marmo, lavabo sottopiano e top in marmo
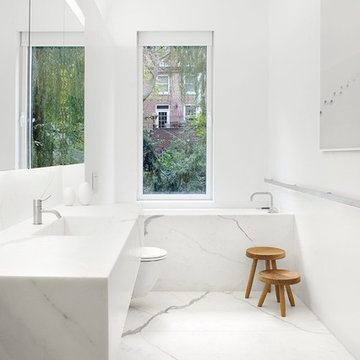
Idee per una stanza da bagno padronale moderna di medie dimensioni con WC sospeso, pareti bianche, pavimento in marmo, lavabo integrato, top in marmo, vasca ad alcova e piastrelle di marmo
Bagni con pavimento in marmo e top in marmo - Foto e idee per arredare
8

