Bagni con pavimento in marmo e toilette - Foto e idee per arredare
Filtra anche per:
Budget
Ordina per:Popolari oggi
121 - 140 di 1.373 foto
1 di 3

Foto di una grande stanza da bagno padronale classica con ante con riquadro incassato, ante con finitura invecchiata, vasca freestanding, doccia doppia, WC monopezzo, piastrelle multicolore, piastrelle di marmo, pareti multicolore, pavimento in marmo, lavabo sottopiano, top in quarzite, pavimento multicolore, porta doccia a battente, top multicolore, toilette, due lavabi, mobile bagno incassato, soffitto a volta e carta da parati
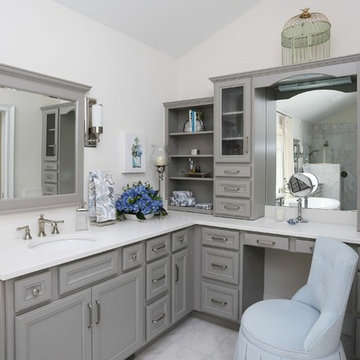
This main bath suite is a dream come true for my client. We worked together to fix the architects weird floor plan. Now the plan has the free standing bathtub in perfect position. We also fixed the plan for the master bedroom and dual His/Her closets. The marble shower and floor with inlaid tile rug, gray cabinets and Sherwin Williams #SW7001 Marshmallow walls complete the vision! Cat Wilborne Photgraphy
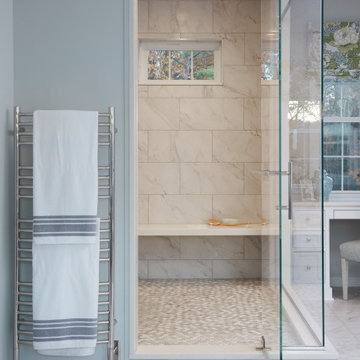
Second floor, master bathroom addition over existing garage. This spacious bathroom includes two vanities, a make-up counter, custom tiled shower with floating stone bench, a water closet and a soaker tub.
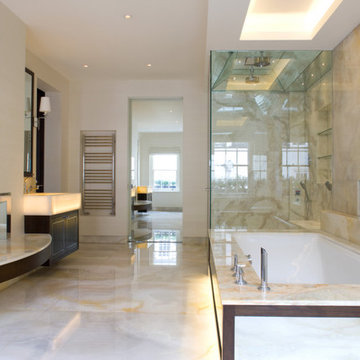
Architecture and Interior Design by PTP Architects; Project Management and Photographs by Finchatton; Works by Martinisation
Foto di una grande stanza da bagno padronale minimal con ante a filo, ante marroni, vasca sottopiano, doccia aperta, piastrelle beige, piastrelle di marmo, pareti beige, pavimento in marmo, lavabo sospeso, top in onice, pavimento beige, porta doccia a battente, top beige, toilette, due lavabi e mobile bagno sospeso
Foto di una grande stanza da bagno padronale minimal con ante a filo, ante marroni, vasca sottopiano, doccia aperta, piastrelle beige, piastrelle di marmo, pareti beige, pavimento in marmo, lavabo sospeso, top in onice, pavimento beige, porta doccia a battente, top beige, toilette, due lavabi e mobile bagno sospeso
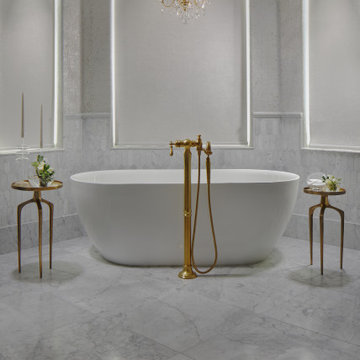
Immagine di un'ampia stanza da bagno padronale chic con ante con riquadro incassato, ante bianche, vasca freestanding, doccia alcova, WC monopezzo, piastrelle grigie, piastrelle di marmo, pareti grigie, pavimento in marmo, lavabo sottopiano, top in marmo, pavimento grigio, doccia aperta, top grigio, toilette, due lavabi, mobile bagno incassato e carta da parati
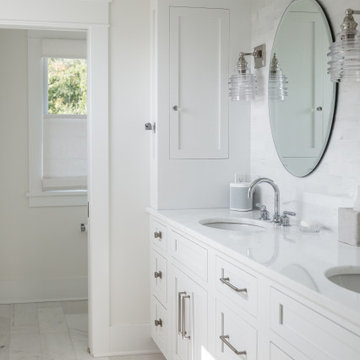
Immagine di una stanza da bagno padronale stile marino di medie dimensioni con ante in stile shaker, ante bianche, doccia aperta, WC monopezzo, piastrelle bianche, piastrelle diamantate, pareti bianche, pavimento in marmo, lavabo sottopiano, top in quarzo composito, pavimento bianco, porta doccia a battente, top bianco, toilette, due lavabi e mobile bagno incassato
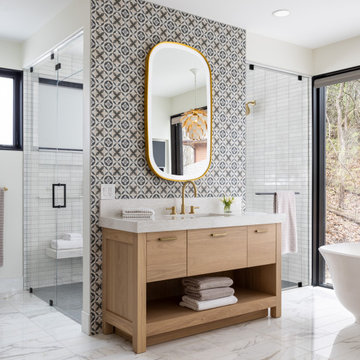
Our clients relocated to Ann Arbor and struggled to find an open layout home that was fully functional for their family. We worked to create a modern inspired home with convenient features and beautiful finishes.
This 4,500 square foot home includes 6 bedrooms, and 5.5 baths. In addition to that, there is a 2,000 square feet beautifully finished basement. It has a semi-open layout with clean lines to adjacent spaces, and provides optimum entertaining for both adults and kids.
The interior and exterior of the home has a combination of modern and transitional styles with contrasting finishes mixed with warm wood tones and geometric patterns.
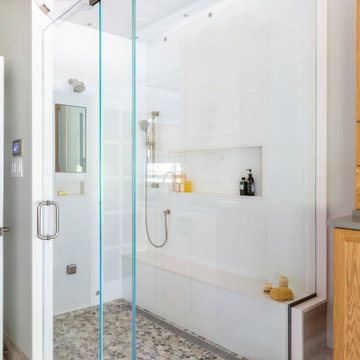
Custom Shower enclosure with Steamist therapy, chromatherapy, speaker system, de-fogging mirror, Rainhead, shower bench and niche
Esempio di un'ampia stanza da bagno padronale classica con ante in stile shaker, ante in legno chiaro, vasca freestanding, doccia alcova, WC sospeso, piastrelle grigie, piastrelle di marmo, pareti beige, pavimento in marmo, lavabo sottopiano, top in quarzo composito, pavimento beige, porta doccia a battente, top grigio, toilette, due lavabi, mobile bagno sospeso e soffitto a volta
Esempio di un'ampia stanza da bagno padronale classica con ante in stile shaker, ante in legno chiaro, vasca freestanding, doccia alcova, WC sospeso, piastrelle grigie, piastrelle di marmo, pareti beige, pavimento in marmo, lavabo sottopiano, top in quarzo composito, pavimento beige, porta doccia a battente, top grigio, toilette, due lavabi, mobile bagno sospeso e soffitto a volta
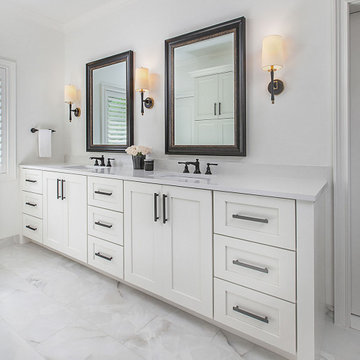
The new bathroom boasts an expansive open wet room with dual shower heads and a built-in spa tub, providing a serene space for relaxation bathed in natural light from multiple sources. A private toilet room, generous storage options, and a custom 2-person vanity area complete this tranquil retreat.
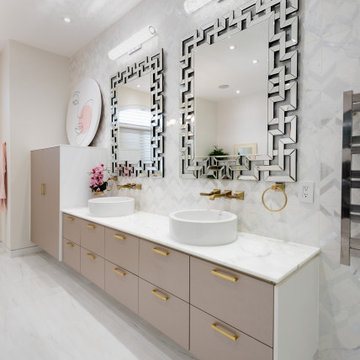
This exquisite and very pretty bathroom boasts Carrara marble walls, a mixed marble patterned tile, gold and white wallpaper, and champagne cabinetry. The combination is divine. Including a double shower, two-sided fireplace and tv, there may be no where else one would want to be.
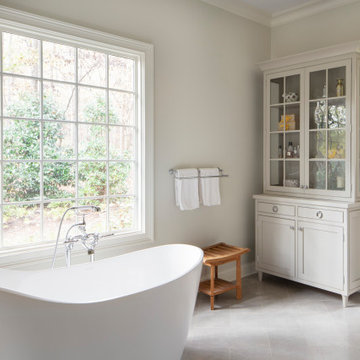
This stunning English farmhouse bathroom is the definition of classic charm. The neutral tones of the beaded inset beige cabinetry are perfectly accented by white marble and polished chrome hardwareare. Complete with a large marble tile shower with rainhaed and white slipper tub, this room offers all the luxuries of a proper master bath. WIth blending complementary colors, this master bath is understated yet crisp in its presentation of beauty.
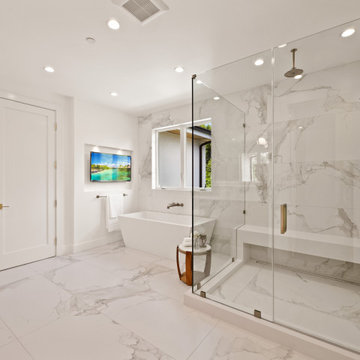
Idee per una grande stanza da bagno padronale con ante lisce, ante in legno scuro, vasca freestanding, doccia aperta, piastrelle multicolore, piastrelle di marmo, pareti bianche, pavimento in marmo, lavabo sottopiano, top in quarzo composito, pavimento multicolore, porta doccia a battente, top beige, toilette, due lavabi e mobile bagno freestanding
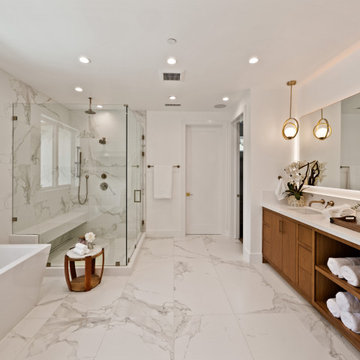
Ispirazione per una grande stanza da bagno padronale con ante lisce, ante in legno scuro, vasca freestanding, doccia aperta, piastrelle multicolore, piastrelle di marmo, pareti bianche, pavimento in marmo, lavabo sottopiano, top in quarzo composito, pavimento multicolore, porta doccia a battente, top beige, toilette, due lavabi e mobile bagno freestanding

Esempio di una stanza da bagno per bambini classica di medie dimensioni con ante in stile shaker, ante marroni, vasca da incasso, doccia aperta, WC monopezzo, piastrelle blu, piastrelle in ceramica, pareti blu, pavimento in marmo, lavabo da incasso, top in quarzite, pavimento multicolore, doccia aperta, top bianco, toilette, un lavabo e mobile bagno freestanding
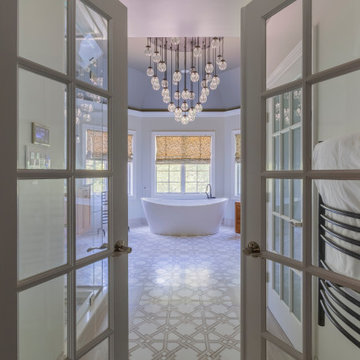
A large BainUltra tub at the back of this bathroom, seated near the windows. A beautiful RH chandelier is the focal point of this room as you enter.
Immagine di un'ampia stanza da bagno padronale tradizionale con ante in stile shaker, ante in legno chiaro, vasca freestanding, doccia alcova, WC sospeso, piastrelle grigie, piastrelle di marmo, pareti beige, pavimento in marmo, lavabo sottopiano, top in quarzo composito, pavimento beige, porta doccia a battente, top grigio, toilette, due lavabi, mobile bagno sospeso e soffitto a volta
Immagine di un'ampia stanza da bagno padronale tradizionale con ante in stile shaker, ante in legno chiaro, vasca freestanding, doccia alcova, WC sospeso, piastrelle grigie, piastrelle di marmo, pareti beige, pavimento in marmo, lavabo sottopiano, top in quarzo composito, pavimento beige, porta doccia a battente, top grigio, toilette, due lavabi, mobile bagno sospeso e soffitto a volta
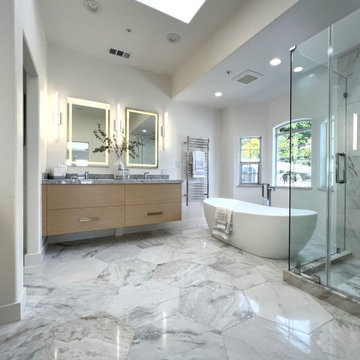
Cabinetry: Sollera Fine Cabinetry
Countertop: Natural Marble
Fixtures: Kohler
Hardware: Top Knobs
Foto di una grande stanza da bagno padronale design con ante lisce, ante in legno chiaro, vasca freestanding, doccia ad angolo, WC monopezzo, piastrelle bianche, piastrelle di marmo, pareti bianche, pavimento in marmo, lavabo sottopiano, top in marmo, pavimento bianco, porta doccia a battente, top bianco, toilette, due lavabi e mobile bagno sospeso
Foto di una grande stanza da bagno padronale design con ante lisce, ante in legno chiaro, vasca freestanding, doccia ad angolo, WC monopezzo, piastrelle bianche, piastrelle di marmo, pareti bianche, pavimento in marmo, lavabo sottopiano, top in marmo, pavimento bianco, porta doccia a battente, top bianco, toilette, due lavabi e mobile bagno sospeso
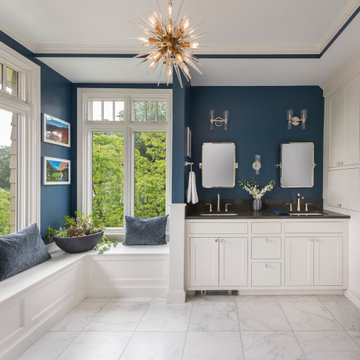
Feinmann, Inc., Lexington, Massachusetts, 2022 Regional CotY Award Winner, Residential Bath Over $100,000
Idee per una grande stanza da bagno padronale chic con ante in stile shaker, ante bianche, doccia ad angolo, pareti blu, pavimento in marmo, lavabo sottopiano, top in quarzo composito, pavimento bianco, porta doccia a battente, top nero, toilette, due lavabi, mobile bagno incassato e boiserie
Idee per una grande stanza da bagno padronale chic con ante in stile shaker, ante bianche, doccia ad angolo, pareti blu, pavimento in marmo, lavabo sottopiano, top in quarzo composito, pavimento bianco, porta doccia a battente, top nero, toilette, due lavabi, mobile bagno incassato e boiserie
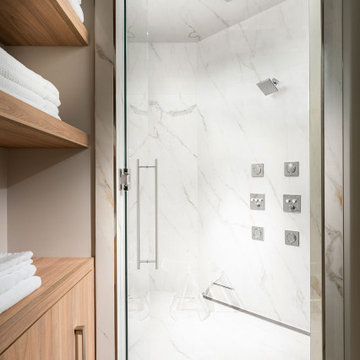
Immagine di una grande stanza da bagno padronale minimalista con ante lisce, ante in legno chiaro, vasca freestanding, doccia alcova, bidè, piastrelle bianche, piastrelle di marmo, pareti grigie, pavimento in marmo, lavabo sottopiano, top in quarzo composito, pavimento bianco, porta doccia a battente, top bianco, toilette, due lavabi e mobile bagno sospeso
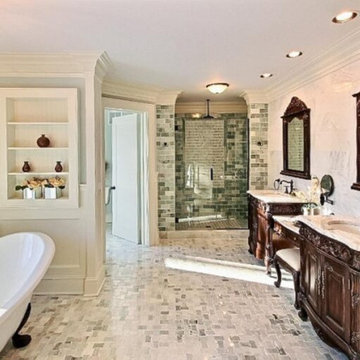
A stunning whole house renovation of a historic Georgian colonial, that included a marble master bath, quarter sawn white oak library, extensive alterations to floor plan, custom alder wine cellar, large gourmet kitchen with professional series appliances and exquisite custom detailed trim through out.
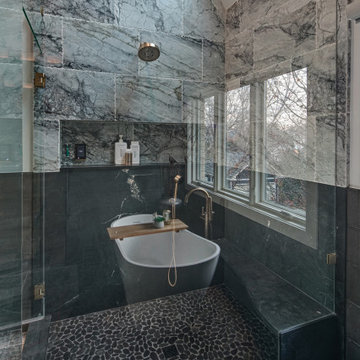
THE SETUP
Upon moving to Glen Ellyn, the homeowners were eager to infuse their new residence with a style that resonated with their modern aesthetic sensibilities. The primary bathroom, while spacious and structurally impressive with its dramatic high ceilings, presented a dated, overly traditional appearance that clashed with their vision.
Design objectives:
Transform the space into a serene, modern spa-like sanctuary.
Integrate a palette of deep, earthy tones to create a rich, enveloping ambiance.
Employ a blend of organic and natural textures to foster a connection with nature.
THE REMODEL
Design challenges:
Take full advantage of the vaulted ceiling
Source unique marble that is more grounding than fanciful
Design minimal, modern cabinetry with a natural, organic finish
Offer a unique lighting plan to create a sexy, Zen vibe
Design solutions:
To highlight the vaulted ceiling, we extended the shower tile to the ceiling and added a skylight to bathe the area in natural light.
Sourced unique marble with raw, chiseled edges that provide a tactile, earthy element.
Our custom-designed cabinetry in a minimal, modern style features a natural finish, complementing the organic theme.
A truly creative layered lighting strategy dials in the perfect Zen-like atmosphere. The wavy protruding wall tile lights triggered our inspiration but came with an unintended harsh direct-light effect so we sourced a solution: bespoke diffusers measured and cut for the top and bottom of each tile light gap.
THE RENEWED SPACE
The homeowners dreamed of a tranquil, luxurious retreat that embraced natural materials and a captivating color scheme. Our collaborative effort brought this vision to life, creating a bathroom that not only meets the clients’ functional needs but also serves as a daily sanctuary. The carefully chosen materials and lighting design enable the space to shift its character with the changing light of day.
“Trust the process and it will all come together,” the home owners shared. “Sometimes we just stand here and think, ‘Wow, this is lovely!'”
Bagni con pavimento in marmo e toilette - Foto e idee per arredare
7

