Bagni con pavimento in marmo e soffitto ribassato - Foto e idee per arredare
Ordina per:Popolari oggi
21 - 40 di 449 foto

Immagine di una grande stanza da bagno padronale contemporanea con lavabo a bacinella, un lavabo, mobile bagno freestanding, ante in stile shaker, ante nere, vasca freestanding, zona vasca/doccia separata, WC monopezzo, piastrelle bianche, piastrelle in ardesia, pareti bianche, pavimento in marmo, top in quarzite, pavimento bianco, porta doccia a battente, top bianco, soffitto ribassato e pannellatura
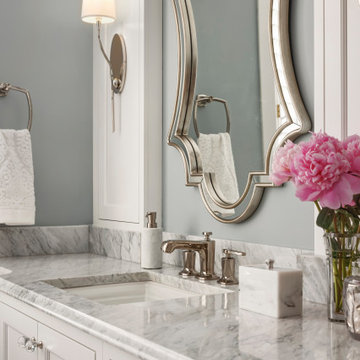
These homeowners wanted to update their 1990’s bathroom with a statement tub to retreat and relax.
The primary bathroom was outdated and needed a facelift. The homeowner’s wanted to elevate all the finishes and fixtures to create a luxurious feeling space.
From the expanded vanity with wall sconces on each side of the gracefully curved mirrors to the plumbing fixtures that are minimalistic in style with their fluid lines, this bathroom is one you want to spend time in.
Adding a sculptural free-standing tub with soft curves and elegant proportions further elevated the design of the bathroom.
Heated floors make the space feel elevated, warm, and cozy.
White Carrara tile is used throughout the bathroom in different tile size and organic shapes to add interest. A tray ceiling with crown moulding and a stunning chandelier with crystal beads illuminates the room and adds sparkle to the space.
Natural materials, colors and textures make this a Master Bathroom that you would want to spend time in.
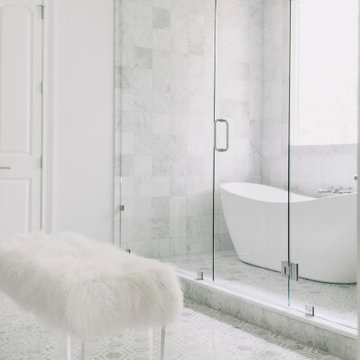
This bathtub area was inspired by the Japanese idea of shinrin yoku, or forest bathing. The soaking tub was positioned beneath a large window letting in forest views. Hexagonal marble tiles create a snappy geometric pattern on the floor. A small room used to hold this primary bathroom's toilet. Reconfiguring the space—and taking out that small space—allowed designer Alexandra Lauren to add a large window and wet room, and let in pretty views and lots of natural light.

Studio City, CA - Complete Bathroom Remodel
Installation of all tile work; Shower, walls and flooring.
Installation of vanity, countertops, mirrors, lighting and all required electrical and plumbing needs per the project.
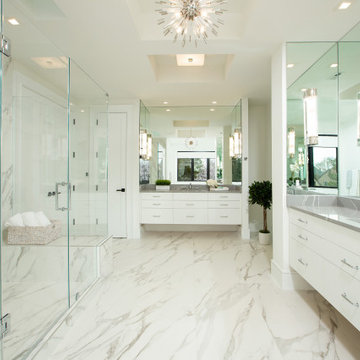
Foto di un'ampia stanza da bagno padronale tradizionale con ante lisce, ante bianche, vasca freestanding, piastrelle bianche, piastrelle di marmo, pavimento in marmo, top in quarzo composito, porta doccia a battente, top grigio, panca da doccia, un lavabo, mobile bagno sospeso e soffitto ribassato
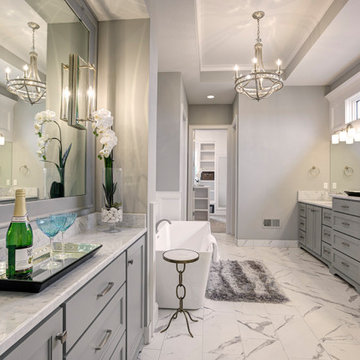
Master bathroom with marble tile
Idee per una grande stanza da bagno padronale chic con ante in stile shaker, ante grigie, vasca freestanding, pareti grigie, pavimento in marmo, lavabo sottopiano, top in granito, pavimento bianco, top grigio, due lavabi, mobile bagno incassato e soffitto ribassato
Idee per una grande stanza da bagno padronale chic con ante in stile shaker, ante grigie, vasca freestanding, pareti grigie, pavimento in marmo, lavabo sottopiano, top in granito, pavimento bianco, top grigio, due lavabi, mobile bagno incassato e soffitto ribassato
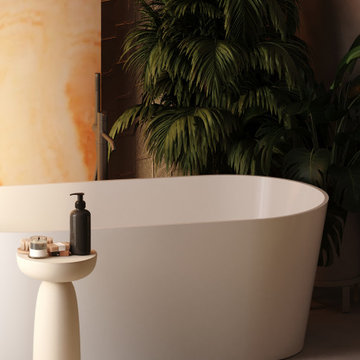
A free-standing bath is isolated by large numbers of plants, which makes the atmosphere of pleasant seclusion during bath taking.
Idee per una grande stanza da bagno padronale minimalista con ante lisce, ante bianche, vasca freestanding, WC sospeso, piastrelle grigie, lastra di pietra, pareti bianche, pavimento in marmo, lavabo integrato, top in marmo, pavimento bianco, top bianco, due lavabi, mobile bagno incassato e soffitto ribassato
Idee per una grande stanza da bagno padronale minimalista con ante lisce, ante bianche, vasca freestanding, WC sospeso, piastrelle grigie, lastra di pietra, pareti bianche, pavimento in marmo, lavabo integrato, top in marmo, pavimento bianco, top bianco, due lavabi, mobile bagno incassato e soffitto ribassato
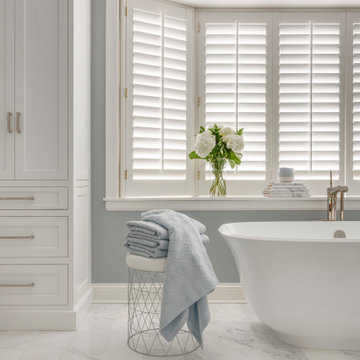
These homeowners wanted to update their 1990’s bathroom with a statement tub to retreat and relax.
The primary bathroom was outdated and needed a facelift. The homeowner’s wanted to elevate all the finishes and fixtures to create a luxurious feeling space.
From the expanded vanity with wall sconces on each side of the gracefully curved mirrors to the plumbing fixtures that are minimalistic in style with their fluid lines, this bathroom is one you want to spend time in.
Adding a sculptural free-standing tub with soft curves and elegant proportions further elevated the design of the bathroom.
Heated floors make the space feel elevated, warm, and cozy.
White Carrara tile is used throughout the bathroom in different tile size and organic shapes to add interest. A tray ceiling with crown moulding and a stunning chandelier with crystal beads illuminates the room and adds sparkle to the space.
Natural materials, colors and textures make this a Master Bathroom that you would want to spend time in.
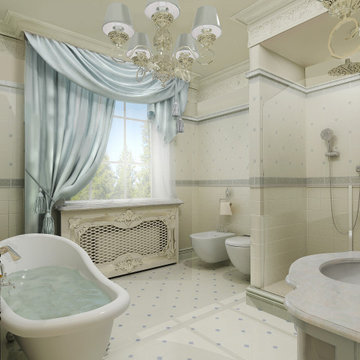
Immagine di una stanza da bagno chic di medie dimensioni con ante con bugna sagomata, ante grigie, bidè, piastrelle beige, piastrelle in ceramica, pareti beige, pavimento in marmo, top in marmo, pavimento beige, top bianco, mobile bagno freestanding e soffitto ribassato
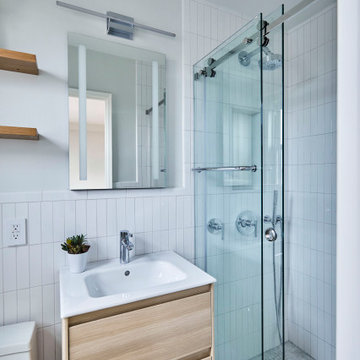
Foto di una piccola stanza da bagno padronale design con ante lisce, ante in legno chiaro, doccia alcova, WC monopezzo, piastrelle bianche, piastrelle in ceramica, pareti grigie, pavimento in marmo, lavabo integrato, top in superficie solida, pavimento grigio, porta doccia scorrevole, top bianco, nicchia, un lavabo, mobile bagno sospeso e soffitto ribassato
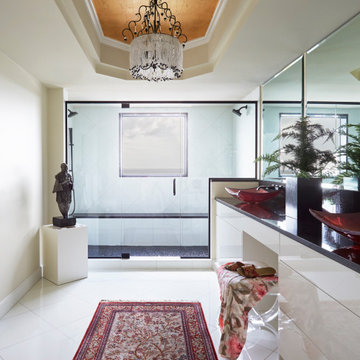
Ispirazione per una stanza da bagno padronale design di medie dimensioni con ante lisce, ante bianche, doccia doppia, piastrelle bianche, piastrelle di marmo, pareti bianche, pavimento in marmo, lavabo a bacinella, top in granito, pavimento bianco, porta doccia a battente, top nero, panca da doccia, due lavabi, mobile bagno incassato e soffitto ribassato

Mater bathroom complete high-end renovation by Americcan Home Improvement, Inc.
Foto di una grande stanza da bagno padronale moderna con ante con bugna sagomata, ante in legno chiaro, vasca freestanding, doccia ad angolo, piastrelle bianche, piastrelle effetto legno, pareti bianche, pavimento in marmo, lavabo integrato, top in marmo, pavimento nero, porta doccia a battente, top nero, panca da doccia, due lavabi, mobile bagno incassato, soffitto ribassato e pareti in legno
Foto di una grande stanza da bagno padronale moderna con ante con bugna sagomata, ante in legno chiaro, vasca freestanding, doccia ad angolo, piastrelle bianche, piastrelle effetto legno, pareti bianche, pavimento in marmo, lavabo integrato, top in marmo, pavimento nero, porta doccia a battente, top nero, panca da doccia, due lavabi, mobile bagno incassato, soffitto ribassato e pareti in legno

Embrace the epitome of modern elegance in this sophisticated bathroom, where the luminous glow of textured pendant lights plays beautifully against the intricate veining of luxe marble. The sleek, matte-black basins create a striking contrast with the polished stone, complemented by the soft ambiance of the ambient floral arrangement. Beyond the sculptural fixtures, the spacious walk-in shower beckons, promising a spa-like experience in the heart of your home.
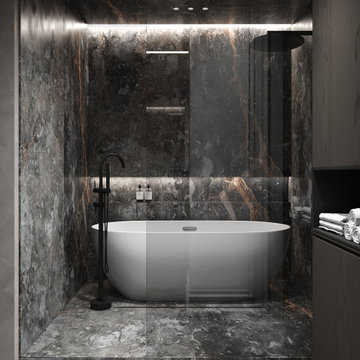
Ispirazione per una stretta e lunga stanza da bagno padronale classica di medie dimensioni con ante a persiana, ante nere, vasca freestanding, doccia alcova, WC sospeso, piastrelle grigie, piastrelle di cemento, pareti grigie, pavimento in marmo, lavabo da incasso, top in marmo, pavimento grigio, doccia aperta, top grigio, un lavabo, mobile bagno freestanding, soffitto ribassato e boiserie
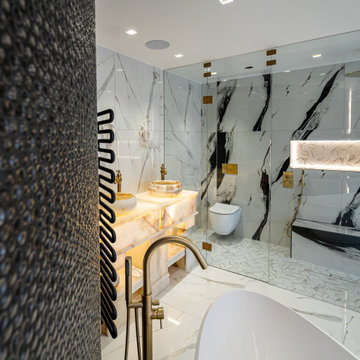
Immagine di una stanza da bagno padronale moderna di medie dimensioni con ante bianche, vasca freestanding, doccia doppia, WC monopezzo, piastrelle nere, pareti bianche, pavimento in marmo, top in marmo, pavimento bianco, porta doccia a battente, top bianco, nicchia, due lavabi, mobile bagno freestanding e soffitto ribassato

As you walk through the front doors of this Modern Day French Chateau, you are immediately greeted with fresh and airy spaces with vast hallways, tall ceilings, and windows. Specialty moldings and trim, along with the curated selections of luxury fabrics and custom furnishings, drapery, and beddings, create the perfect mixture of French elegance.
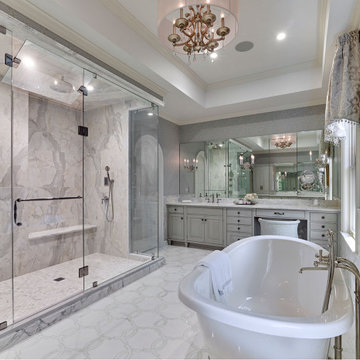
Luxurious master bathroom in addition to historic 1830s farmhouse done in gray and white with marble flooring, shower and countertops, glass enclosed shower with built in bench, soaking tub and soft gray custom vanity.
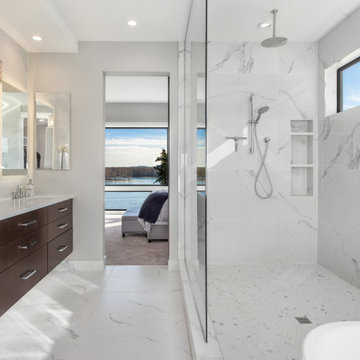
A fresh new look to go with the beautiful lake views! Our clients wanted to reconstruct their lake house to the home of their dreams while staying in budget. This custom home with "contemporary" aesthetic was made possible through our thorough Design, Permitting & Construction process. The family is now able to enjoy all views starting from their drive way.

This secondary bathroom which awaits a wall-to-wall mirror was designed as an ode to the South of France. The color scheme features shades of buttery yellow, ivory and white. The main shower wall tile is a multi-colored glass mosaic cut into the shape of tiny petals. The seat of both corner benches as well as the side wall panels and the floors are made of Thassos marble. Onyx was selected for the countertop to compliment the custom vanity’s color.

We first worked with these clients in their Toronto home. They recently moved to a new-build in Kleinburg. While their Toronto home was traditional in style and décor, they wanted a more transitional look for their new home. We selected a neutral colour palette of creams, soft grey/blues and added punches of bold colour through art, toss cushions and accessories. All furnishings were curated to suit this family’s lifestyle. They love to host and entertain large family gatherings so maximizing seating in all main spaces was a must. The kitchen table was custom-made to accommodate 12 people comfortably for lunch or dinner or friends dropping by for coffee.
For more about Lumar Interiors, click here: https://www.lumarinteriors.com/
To learn more about this project, click here: https://www.lumarinteriors.com/portfolio/kleinburg-family-home-design-decor/
Bagni con pavimento in marmo e soffitto ribassato - Foto e idee per arredare
2