Bagni con pavimento in marmo e pavimento beige - Foto e idee per arredare
Filtra anche per:
Budget
Ordina per:Popolari oggi
81 - 100 di 3.195 foto
1 di 3
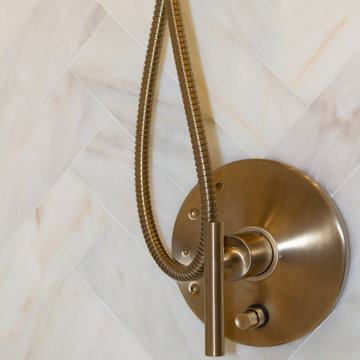
Immagine di una piccola stanza da bagno padronale classica con ante in stile shaker, ante blu, vasca sottopiano, doccia alcova, WC monopezzo, piastrelle beige, piastrelle di marmo, pareti beige, pavimento in marmo, lavabo sottopiano, top in quarzo composito, pavimento beige, porta doccia a battente, top bianco, nicchia, un lavabo e mobile bagno freestanding
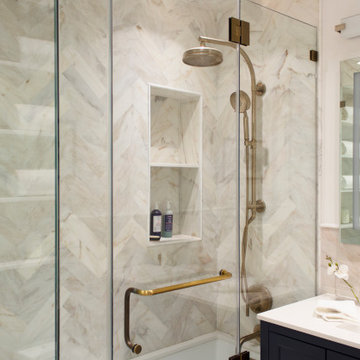
Foto di una piccola stanza da bagno padronale chic con ante in stile shaker, ante blu, vasca sottopiano, doccia alcova, WC monopezzo, piastrelle beige, piastrelle di marmo, pareti beige, pavimento in marmo, lavabo sottopiano, top in quarzo composito, pavimento beige, porta doccia a battente, top bianco, nicchia, un lavabo e mobile bagno freestanding

Kiawah Island Real Estate
Foto di una piccola stanza da bagno padronale tradizionale con ante con riquadro incassato, ante beige, vasca freestanding, doccia ad angolo, piastrelle beige, piastrelle in gres porcellanato, pareti beige, pavimento in marmo, lavabo sottopiano, top in quarzo composito, pavimento beige, porta doccia a battente, top beige, un lavabo e mobile bagno incassato
Foto di una piccola stanza da bagno padronale tradizionale con ante con riquadro incassato, ante beige, vasca freestanding, doccia ad angolo, piastrelle beige, piastrelle in gres porcellanato, pareti beige, pavimento in marmo, lavabo sottopiano, top in quarzo composito, pavimento beige, porta doccia a battente, top beige, un lavabo e mobile bagno incassato
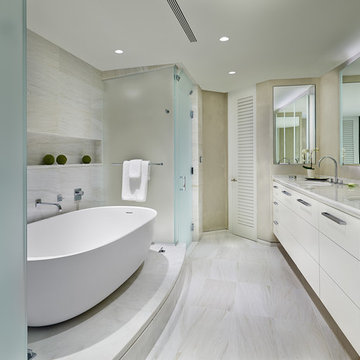
The master bath has a curb-less steam shower with matching frameless glass compartmentalized water closet and a raised platform tub. A backlit mirror is located on the back of the curved wall of the extensive vanity with dual sinks and a built-in retractable dressing table.
Anice Hoachlander, Hoachlander Davis Photography, LLC
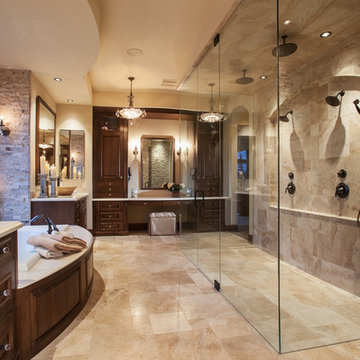
Idee per una grande stanza da bagno padronale mediterranea con ante con riquadro incassato, ante in legno bruno, vasca da incasso, doccia doppia, piastrelle beige, piastrelle in pietra, pareti beige, pavimento in marmo, lavabo sottopiano, top in quarzo composito, pavimento beige e porta doccia a battente
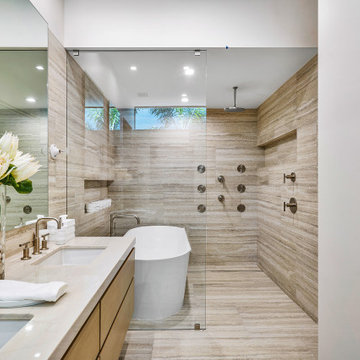
marble throughout, freestanding tub, floating vanities, wood ceiling, custom lighting
Ispirazione per un'ampia stanza da bagno minimal con ante beige, vasca freestanding, doccia aperta, piastrelle beige, piastrelle di marmo, pareti bianche, pavimento in marmo, lavabo integrato, top in marmo, pavimento beige, doccia aperta, top bianco, due lavabi e mobile bagno sospeso
Ispirazione per un'ampia stanza da bagno minimal con ante beige, vasca freestanding, doccia aperta, piastrelle beige, piastrelle di marmo, pareti bianche, pavimento in marmo, lavabo integrato, top in marmo, pavimento beige, doccia aperta, top bianco, due lavabi e mobile bagno sospeso
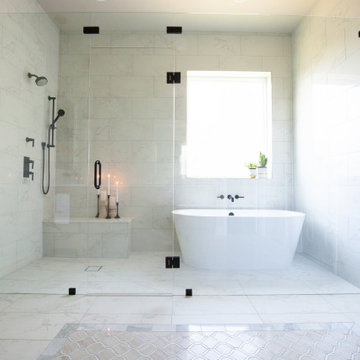
Foto di una grande stanza da bagno padronale classica con ante in stile shaker, ante grigie, vasca freestanding, zona vasca/doccia separata, WC a due pezzi, piastrelle bianche, piastrelle in gres porcellanato, pareti grigie, pavimento in marmo, lavabo sottopiano, top in quarzo composito, pavimento beige, porta doccia a battente, top bianco, panca da doccia, due lavabi e mobile bagno incassato
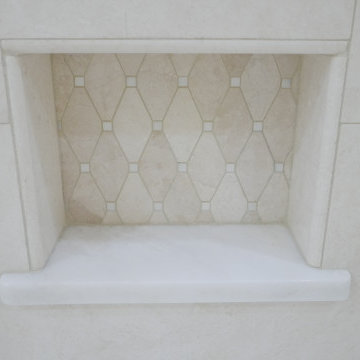
Back of niche is Perla Polished Marble Mosaic tile and bottom shelf is Quartzite!
Idee per una grande stanza da bagno padronale chic con ante a filo, ante bianche, vasca freestanding, doccia aperta, WC a due pezzi, piastrelle beige, piastrelle di marmo, pareti beige, pavimento in marmo, lavabo sottopiano, top in quarzite, pavimento beige, porta doccia a battente, top beige, panca da doccia, un lavabo e mobile bagno incassato
Idee per una grande stanza da bagno padronale chic con ante a filo, ante bianche, vasca freestanding, doccia aperta, WC a due pezzi, piastrelle beige, piastrelle di marmo, pareti beige, pavimento in marmo, lavabo sottopiano, top in quarzite, pavimento beige, porta doccia a battente, top beige, panca da doccia, un lavabo e mobile bagno incassato
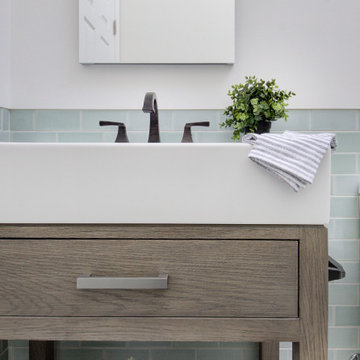
Complete bathroom remodel - The bathroom was completely gutted to studs. A curb-less stall shower was added with a glass panel instead of a shower door. This creates a barrier free space maintaining the light and airy feel of the complete interior remodel. The fireclay tile is recessed into the wall allowing for a clean finish without the need for bull nose tile. The light finishes are grounded with a wood vanity and then all tied together with oil rubbed bronze faucets.
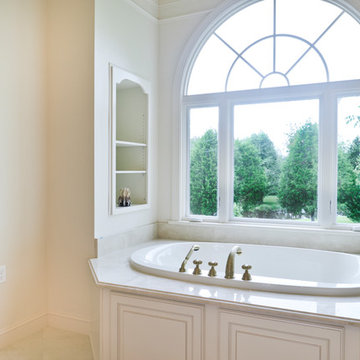
Living the dream on their estate home, this couple wanted to improve their ability to the home they built 12 years ago in the quiet suburb of Nokesville, VA.
Their vision for the master bathroom suite and adjacent closet space changed over the years.
They wanted direct access from master bathroom into the closet, which was not possible due to the spiral staircase. We removed this spiral staircase and moved bathroom wall by a foot into the closet, then built a wrap-around staircase allowing access to the upper level closet space. We installed wood flooring to continue bedroom and adjacent hallway floor into closet space.
The entire bathroom was gutted, redesigned to have a state of new art whirlpool tub which was placed under a new arch picture window facing scenery of the side yard. The tub was decked in solid marble and surrounded with matching wood paneling as used for custom vanities.
All plumbing was moved to create L-shape vanity spaces and make up area, with hidden mirrors behind hanging artwork.
A large multiple function shower with custom doors and floor to ceiling marble was placed on south side of this bathroom, and a closed water closet area was placed on the left end.
Using large scale marble tile floors with decorative accent tiles, crown, chair rail and fancy high-end hardware make this master suite a serene place for retiring in. The cream and gold color combination serves as a classic symbol of luxury.
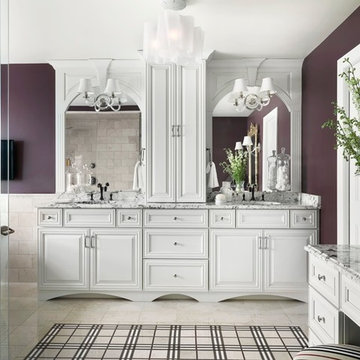
Matthew Harrier Photography
Nadeau "Reflections" custom floor mosaic
Esempio di una stanza da bagno padronale tradizionale di medie dimensioni con consolle stile comò, ante beige, vasca freestanding, doccia doppia, pistrelle in bianco e nero, piastrelle a mosaico, pareti beige, pavimento in marmo, lavabo sottopiano, top in marmo e pavimento beige
Esempio di una stanza da bagno padronale tradizionale di medie dimensioni con consolle stile comò, ante beige, vasca freestanding, doccia doppia, pistrelle in bianco e nero, piastrelle a mosaico, pareti beige, pavimento in marmo, lavabo sottopiano, top in marmo e pavimento beige
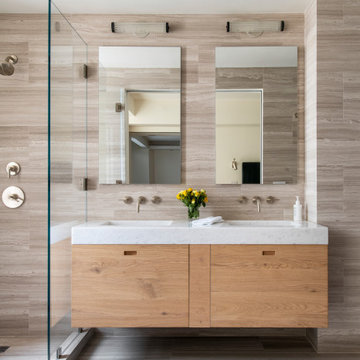
Primary bathroom. It is en-suite to the the bedroom. Marble walls and floors. A floating oak wood vanity with a floating marble countertop. The sinks are marble and integrated into the countertop. Elegant wall mounted nickel fixtures.
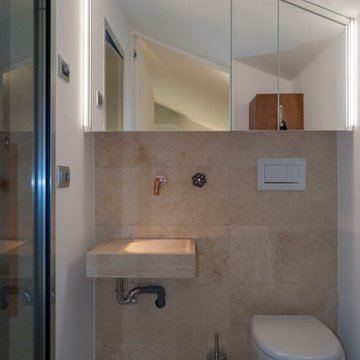
Idee per una piccola e in mansarda sauna contemporanea con doccia a filo pavimento, WC monopezzo, piastrelle beige, piastrelle di marmo, pavimento in marmo, lavabo sospeso, top in marmo, pavimento beige, porta doccia a battente, un lavabo e mobile bagno sospeso

Hinged partially frosted glass door entrance to curbless shower with riverstone back wall and floor. Avorio fiorito brushed marble walls and ceiling. Oil rubbed bronze fixtures. Custom barnwood wall adornments and custom storage cabinetry.
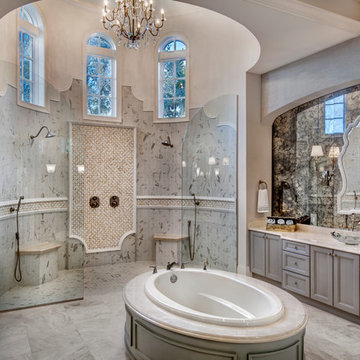
Beautiful new Mediterranean Luxury home built by Michelangelo Custom Homes and photography by ME Parker. The home's luxurious Master Bath with his/hers vanities and island tub.
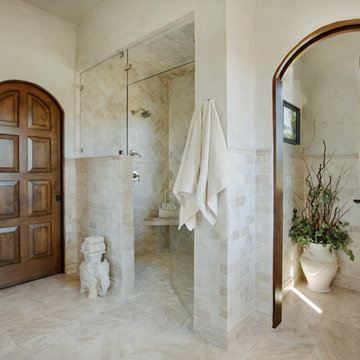
Bathed in Diana Royale marble, this elegant master bath offers the perfect spa-like retreat. Stained woodwork and heavily paneled Italianate door, also in a honey stain, compliment the marble and ivory plaster walls. Contrasting the warm neutral tones is polished nickel, which is the metal of choice for sconces, plumbing and hardware.
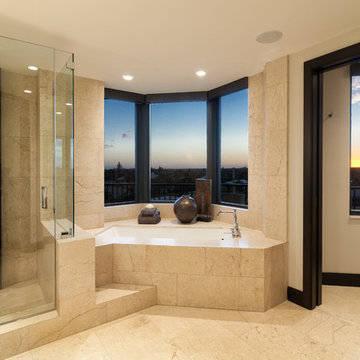
Photo Credit: Ron Rosenzweig
Foto di un'ampia stanza da bagno padronale moderna con ante lisce, ante nere, vasca ad angolo, doccia alcova, piastrelle beige, piastrelle di marmo, pareti beige, pavimento in marmo, lavabo sottopiano, top in pietra calcarea, pavimento beige, porta doccia a battente e top nero
Foto di un'ampia stanza da bagno padronale moderna con ante lisce, ante nere, vasca ad angolo, doccia alcova, piastrelle beige, piastrelle di marmo, pareti beige, pavimento in marmo, lavabo sottopiano, top in pietra calcarea, pavimento beige, porta doccia a battente e top nero
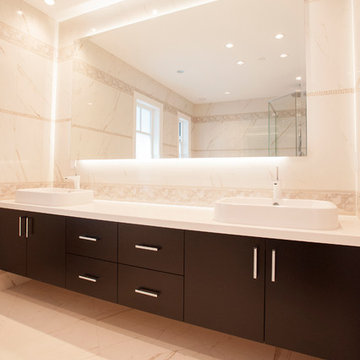
Immagine di una grande stanza da bagno padronale design con ante lisce, ante marroni, doccia ad angolo, piastrelle beige, piastrelle di marmo, pavimento in marmo, lavabo rettangolare, pavimento beige e porta doccia a battente
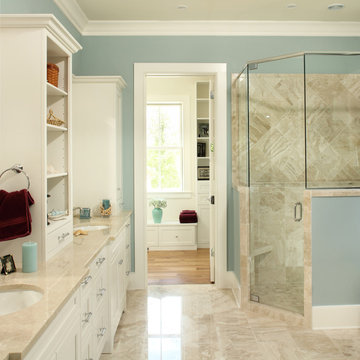
Idee per una grande stanza da bagno padronale stile marino con ante in stile shaker, ante bianche, top in marmo, doccia ad angolo, pareti blu, pavimento in marmo, lavabo sottopiano, pavimento beige e porta doccia a battente
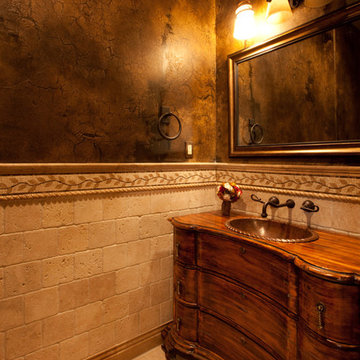
Ispirazione per un piccolo bagno di servizio mediterraneo con consolle stile comò, ante in legno scuro, piastrelle beige, piastrelle in terracotta, pareti marroni, pavimento in marmo, lavabo da incasso, top in legno, pavimento beige e top marrone
Bagni con pavimento in marmo e pavimento beige - Foto e idee per arredare
5

