Bagni con pavimento in linoleum e pavimento con piastrelle di ciottoli - Foto e idee per arredare
Filtra anche per:
Budget
Ordina per:Popolari oggi
41 - 60 di 7.523 foto
1 di 3
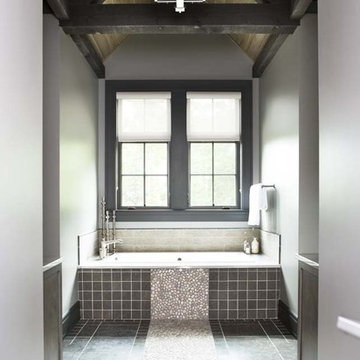
The design of this refined mountain home is rooted in its natural surroundings. Boasting a color palette of subtle earthy grays and browns, the home is filled with natural textures balanced with sophisticated finishes and fixtures. The open floorplan ensures visibility throughout the home, preserving the fantastic views from all angles. Furnishings are of clean lines with comfortable, textured fabrics. Contemporary accents are paired with vintage and rustic accessories.
To achieve the LEED for Homes Silver rating, the home includes such green features as solar thermal water heating, solar shading, low-e clad windows, Energy Star appliances, and native plant and wildlife habitat.
All photos taken by Rachael Boling Photography
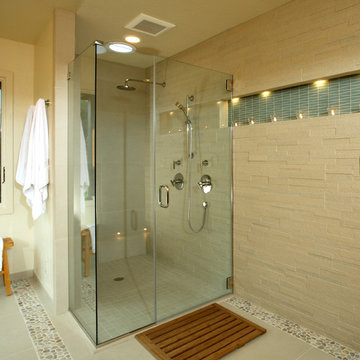
2012 National Best Bath Award, 1st Place Large Bath, and People's Pick Bath Winner NKBA National. Designed by Yuko Matsumoto, CKD, CBD.
Photographed by Douglas Johnson Photography
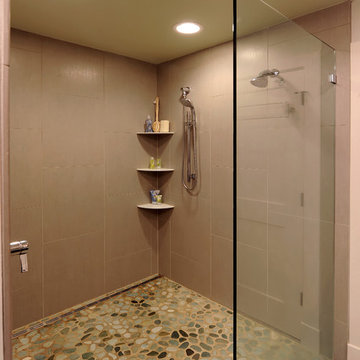
Bob Narod Photography
Esempio di una stanza da bagno moderna con pavimento con piastrelle di ciottoli e doccia a filo pavimento
Esempio di una stanza da bagno moderna con pavimento con piastrelle di ciottoli e doccia a filo pavimento
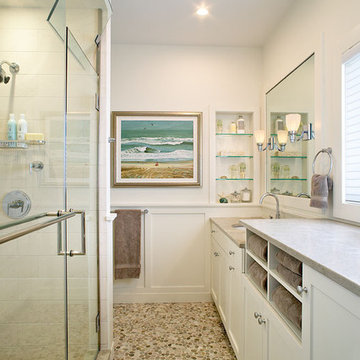
Immagine di una stanza da bagno costiera con lavabo sottopiano, ante in stile shaker, ante bianche, doccia alcova, piastrelle bianche e pavimento con piastrelle di ciottoli

Foto di una piccola stanza da bagno con doccia minimalista con ante lisce, ante bianche, doccia alcova, WC a due pezzi, piastrelle beige, piastrelle in pietra, pareti beige, pavimento con piastrelle di ciottoli, lavabo da incasso, top in superficie solida, pavimento beige e doccia aperta

Winner of the 2018 Tour of Homes Best Remodel, this whole house re-design of a 1963 Bennet & Johnson mid-century raised ranch home is a beautiful example of the magic we can weave through the application of more sustainable modern design principles to existing spaces.
We worked closely with our client on extensive updates to create a modernized MCM gem.
Extensive alterations include:
- a completely redesigned floor plan to promote a more intuitive flow throughout
- vaulted the ceilings over the great room to create an amazing entrance and feeling of inspired openness
- redesigned entry and driveway to be more inviting and welcoming as well as to experientially set the mid-century modern stage
- the removal of a visually disruptive load bearing central wall and chimney system that formerly partitioned the homes’ entry, dining, kitchen and living rooms from each other
- added clerestory windows above the new kitchen to accentuate the new vaulted ceiling line and create a greater visual continuation of indoor to outdoor space
- drastically increased the access to natural light by increasing window sizes and opening up the floor plan
- placed natural wood elements throughout to provide a calming palette and cohesive Pacific Northwest feel
- incorporated Universal Design principles to make the home Aging In Place ready with wide hallways and accessible spaces, including single-floor living if needed
- moved and completely redesigned the stairway to work for the home’s occupants and be a part of the cohesive design aesthetic
- mixed custom tile layouts with more traditional tiling to create fun and playful visual experiences
- custom designed and sourced MCM specific elements such as the entry screen, cabinetry and lighting
- development of the downstairs for potential future use by an assisted living caretaker
- energy efficiency upgrades seamlessly woven in with much improved insulation, ductless mini splits and solar gain

Photos courtesy of Jesse Young Property and Real Estate Photography
Immagine di una grande stanza da bagno padronale minimal con ante lisce, ante in legno scuro, vasca freestanding, doccia aperta, WC a due pezzi, piastrelle grigie, piastrelle in ceramica, pareti blu, pavimento con piastrelle di ciottoli, lavabo sottopiano, top in quarzo composito, pavimento multicolore e doccia aperta
Immagine di una grande stanza da bagno padronale minimal con ante lisce, ante in legno scuro, vasca freestanding, doccia aperta, WC a due pezzi, piastrelle grigie, piastrelle in ceramica, pareti blu, pavimento con piastrelle di ciottoli, lavabo sottopiano, top in quarzo composito, pavimento multicolore e doccia aperta

Idee per una grande stanza da bagno padronale minimalista con ante nere, vasca freestanding, doccia doppia, WC sospeso, piastrelle grigie, piastrelle in gres porcellanato, pareti grigie, pavimento con piastrelle di ciottoli, top piastrellato, pavimento grigio, porta doccia scorrevole, top bianco, due lavabi e mobile bagno sospeso

Réalisation d'un espace comportant deux chambes, une salle d'eau et un espace bureau sur un plateau de 70 m².
La salle d'eau a été meublée avec un buffet mado et une ancienne armoire à pharmacie upcyclés par l'atelier E'Déco.

Garage conversion into Additional Dwelling Unit / Tiny House
Ispirazione per una piccola stanza da bagno con doccia design con consolle stile comò, ante in legno scuro, doccia ad angolo, WC monopezzo, piastrelle bianche, piastrelle diamantate, pareti bianche, pavimento in linoleum, lavabo a consolle, pavimento grigio, porta doccia a battente, lavanderia, un lavabo e mobile bagno incassato
Ispirazione per una piccola stanza da bagno con doccia design con consolle stile comò, ante in legno scuro, doccia ad angolo, WC monopezzo, piastrelle bianche, piastrelle diamantate, pareti bianche, pavimento in linoleum, lavabo a consolle, pavimento grigio, porta doccia a battente, lavanderia, un lavabo e mobile bagno incassato

Guest bath with creative ceramic tile pattern of square and subway shapes and glass deco ln vertical stripes and the bench. Customized shower curtain for 9' ceiling

Immagine di una piccola e stretta e lunga stanza da bagno padronale contemporanea con WC sospeso, pareti marroni, pavimento in linoleum, lavabo a bacinella, top in legno, pavimento grigio, top grigio, mobile bagno incassato, soffitto in carta da parati e carta da parati

Esempio di una stanza da bagno padronale minimal di medie dimensioni con ante lisce, ante in legno chiaro, vasca freestanding, zona vasca/doccia separata, WC monopezzo, piastrelle multicolore, piastrelle di ciottoli, pareti bianche, pavimento con piastrelle di ciottoli, lavabo integrato, top in superficie solida, pavimento multicolore, porta doccia scorrevole e top bianco
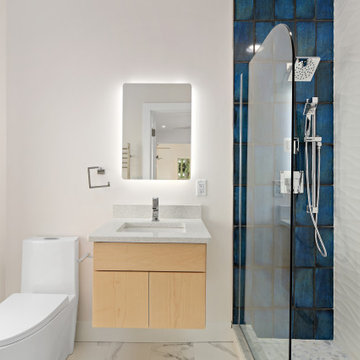
Foto di una piccola stanza da bagno con doccia minimalista con ante lisce, ante in legno chiaro, doccia alcova, WC monopezzo, piastrelle blu, piastrelle bianche, piastrelle in gres porcellanato, pareti bianche, pavimento con piastrelle di ciottoli, lavabo sottopiano, pavimento grigio, doccia aperta e top bianco

Luxurious stone pebble mosaic tile is at both floor and ceiling. Fog free mirror, steam and body sprays make this a spa like shower a daily escape.
Idee per una grande stanza da bagno padronale classica con ante con bugna sagomata, ante marroni, vasca freestanding, doccia ad angolo, WC monopezzo, piastrelle beige, piastrelle in gres porcellanato, pareti beige, pavimento con piastrelle di ciottoli, lavabo sottopiano, top in quarzite, pavimento beige, porta doccia a battente e top beige
Idee per una grande stanza da bagno padronale classica con ante con bugna sagomata, ante marroni, vasca freestanding, doccia ad angolo, WC monopezzo, piastrelle beige, piastrelle in gres porcellanato, pareti beige, pavimento con piastrelle di ciottoli, lavabo sottopiano, top in quarzite, pavimento beige, porta doccia a battente e top beige
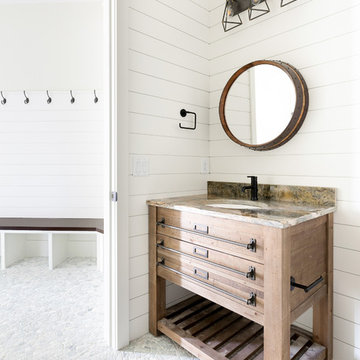
Spacecrafting Photography
Foto di una stanza da bagno con doccia country di medie dimensioni con ante in legno scuro, pavimento con piastrelle di ciottoli, top in granito, top multicolore, pareti bianche, ante in stile shaker, WC a due pezzi, lavabo sottopiano e pavimento grigio
Foto di una stanza da bagno con doccia country di medie dimensioni con ante in legno scuro, pavimento con piastrelle di ciottoli, top in granito, top multicolore, pareti bianche, ante in stile shaker, WC a due pezzi, lavabo sottopiano e pavimento grigio
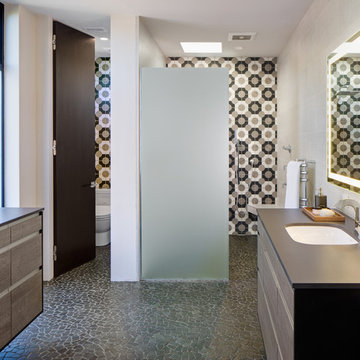
Brady Architectural Photography
Foto di una stanza da bagno padronale moderna di medie dimensioni con ante lisce, ante con finitura invecchiata, doccia alcova, WC monopezzo, piastrelle beige, piastrelle nere, piastrelle bianche, piastrelle in gres porcellanato, pareti bianche, pavimento con piastrelle di ciottoli, lavabo sottopiano, top in superficie solida, pavimento grigio e doccia aperta
Foto di una stanza da bagno padronale moderna di medie dimensioni con ante lisce, ante con finitura invecchiata, doccia alcova, WC monopezzo, piastrelle beige, piastrelle nere, piastrelle bianche, piastrelle in gres porcellanato, pareti bianche, pavimento con piastrelle di ciottoli, lavabo sottopiano, top in superficie solida, pavimento grigio e doccia aperta
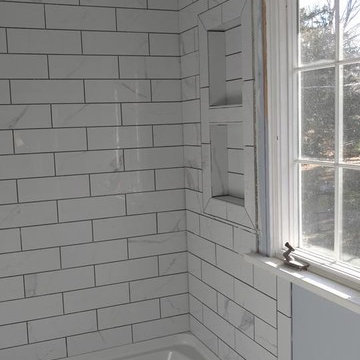
Immagine di una piccola stanza da bagno con doccia tradizionale con vasca ad alcova, vasca/doccia, piastrelle grigie, piastrelle bianche, piastrelle diamantate, pareti blu e pavimento in linoleum

2016 CotY Award Winner
Idee per una stanza da bagno padronale classica di medie dimensioni con ante con riquadro incassato, ante blu, vasca freestanding, pareti beige, lavabo sottopiano, WC a due pezzi, pistrelle in bianco e nero, piastrelle grigie, piastrelle a mosaico, pavimento in linoleum, top in granito e top beige
Idee per una stanza da bagno padronale classica di medie dimensioni con ante con riquadro incassato, ante blu, vasca freestanding, pareti beige, lavabo sottopiano, WC a due pezzi, pistrelle in bianco e nero, piastrelle grigie, piastrelle a mosaico, pavimento in linoleum, top in granito e top beige

The main bath pays homage to the historical style of the original house. Classic elements like marble mosaics and a black and white theme will be timeless for years to come. Aligning all plumbing elements on one side of the room allows for a more spacious flow.
Photos: Dave Remple
Bagni con pavimento in linoleum e pavimento con piastrelle di ciottoli - Foto e idee per arredare
3

