Bagni con pavimento in legno verniciato e pavimento in mattoni - Foto e idee per arredare
Filtra anche per:
Budget
Ordina per:Popolari oggi
181 - 200 di 1.585 foto
1 di 3
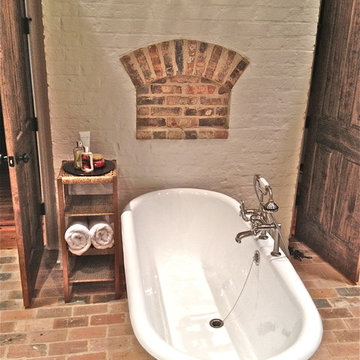
Master bathroom with brick pavers and painted brick fireplace. Has a centered claw-foot wrought iron tub.
Immagine di una stanza da bagno padronale stile rurale con vasca con piedi a zampa di leone e pavimento in mattoni
Immagine di una stanza da bagno padronale stile rurale con vasca con piedi a zampa di leone e pavimento in mattoni
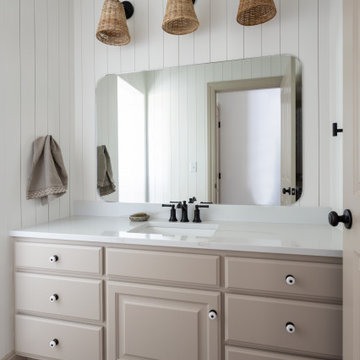
The guest bath perfectly complements the mudroom next door. We continued the slat wall treatment behind the mirror and put the same trim color on the cabinetry for consistency. For a fun flare, we installed 3 rattan sconces above the modern, frameless mirror with rounded edges that soften its look.
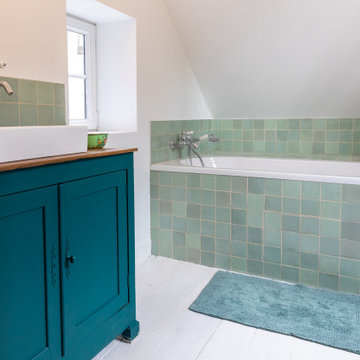
Idee per una stanza da bagno padronale country di medie dimensioni con ante a filo, ante blu, vasca sottopiano, vasca/doccia, WC a due pezzi, piastrelle verdi, piastrelle in ceramica, pareti bianche, pavimento in legno verniciato, lavabo a bacinella, top in legno, pavimento bianco, doccia aperta, top beige, un lavabo e mobile bagno freestanding

Bright and airy family bathroom with bespoke joinery. exposed beams, timber wall panelling, painted floor and Bert & May encaustic shower tiles .
Immagine di una piccola stanza da bagno per bambini bohémian con ante con riquadro incassato, ante beige, vasca freestanding, doccia aperta, WC sospeso, piastrelle rosa, piastrelle di cemento, pareti bianche, pavimento in legno verniciato, lavabo sottopiano, pavimento grigio, porta doccia a battente, top bianco, nicchia, un lavabo, mobile bagno freestanding, travi a vista e pannellatura
Immagine di una piccola stanza da bagno per bambini bohémian con ante con riquadro incassato, ante beige, vasca freestanding, doccia aperta, WC sospeso, piastrelle rosa, piastrelle di cemento, pareti bianche, pavimento in legno verniciato, lavabo sottopiano, pavimento grigio, porta doccia a battente, top bianco, nicchia, un lavabo, mobile bagno freestanding, travi a vista e pannellatura
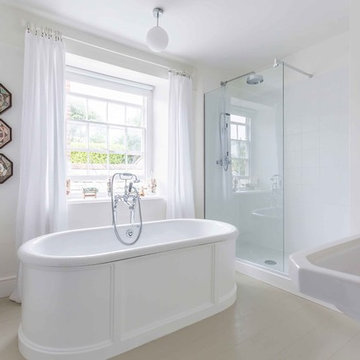
Mr & Mrs Smith
Ispirazione per una stanza da bagno padronale minimal di medie dimensioni con vasca freestanding, pareti beige, pavimento in legno verniciato, pavimento beige, doccia ad angolo, lavabo a colonna, doccia aperta e piastrelle bianche
Ispirazione per una stanza da bagno padronale minimal di medie dimensioni con vasca freestanding, pareti beige, pavimento in legno verniciato, pavimento beige, doccia ad angolo, lavabo a colonna, doccia aperta e piastrelle bianche
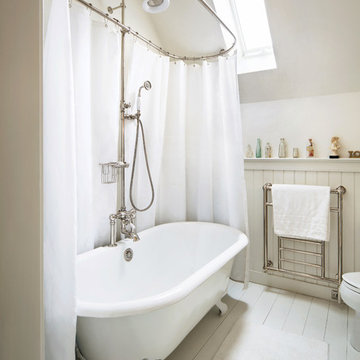
Amanda Kirkpatrick Photography
Johann Grobler Architects
Esempio di una piccola stanza da bagno padronale shabby-chic style con ante in stile shaker, ante bianche, top in marmo, vasca con piedi a zampa di leone, vasca/doccia, WC monopezzo, pareti bianche e pavimento in legno verniciato
Esempio di una piccola stanza da bagno padronale shabby-chic style con ante in stile shaker, ante bianche, top in marmo, vasca con piedi a zampa di leone, vasca/doccia, WC monopezzo, pareti bianche e pavimento in legno verniciato

Zack Benson Photography
Immagine di una stanza da bagno padronale country con vasca freestanding, doccia ad angolo, piastrelle bianche, pareti bianche, pavimento in legno verniciato e porta doccia a battente
Immagine di una stanza da bagno padronale country con vasca freestanding, doccia ad angolo, piastrelle bianche, pareti bianche, pavimento in legno verniciato e porta doccia a battente

A modern farmhouse bathroom with herringbone brick floors and wall paneling. We loved the aged brass plumbing and classic cast iron sink.
Idee per una piccola stanza da bagno padronale country con ante nere, WC monopezzo, piastrelle bianche, piastrelle in ceramica, pareti bianche, pavimento in mattoni, lavabo sospeso, doccia con tenda, un lavabo, mobile bagno sospeso e boiserie
Idee per una piccola stanza da bagno padronale country con ante nere, WC monopezzo, piastrelle bianche, piastrelle in ceramica, pareti bianche, pavimento in mattoni, lavabo sospeso, doccia con tenda, un lavabo, mobile bagno sospeso e boiserie

This jewel of a powder room started with our homeowner's obsession with William Morris "Strawberry Thief" wallpaper. After assessing the Feng Shui, we discovered that this bathroom was in her Wealth area. So, we really went to town! Glam, luxury, and extravagance were the watchwords. We added her grandmother's antique mirror, brass fixtures, a brick floor, and voila! A small but mighty powder room.

I used a tumbled thin brick in a herringbone pattern on the floor, dark wood paneling on the walls, and an old dresser for the vanity. This small room packs in a lot of character and sophistication.

Strict and concise design with minimal decor and necessary plumbing set - ideal for a small bathroom.
Speaking of about the color of the decoration, the classical marble fits perfectly with the wood.
A dark floor against the background of light walls creates a sense of the shape of space.
The toilet and sink are wall-hung and are white. This type of plumbing has its advantages; it is visually lighter and does not take up extra space.
Under the sink, you can see a shelf for storing towels. The niche above the built-in toilet is also very advantageous for use due to its compactness. Frameless glass shower doors create a spacious feel.
The spot lighting on the perimeter of the room extends everywhere and creates a soft glow.
Learn more about us - www.archviz-studio.com
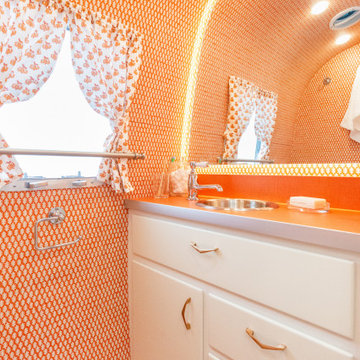
Esempio di una piccola stanza da bagno con doccia bohémian con ante lisce, ante bianche, WC monopezzo, piastrelle arancioni, pareti arancioni, pavimento in legno verniciato, lavabo da incasso, top in laminato, pavimento arancione e top arancione

Modern French Country Master Bathroom.
Ispirazione per una grande stanza da bagno padronale minimalista con ante a filo, ante in legno chiaro, vasca freestanding, doccia aperta, WC monopezzo, pareti beige, pavimento in legno verniciato, lavabo da incasso, pavimento bianco, doccia aperta e top bianco
Ispirazione per una grande stanza da bagno padronale minimalista con ante a filo, ante in legno chiaro, vasca freestanding, doccia aperta, WC monopezzo, pareti beige, pavimento in legno verniciato, lavabo da incasso, pavimento bianco, doccia aperta e top bianco

Customizing a homes design details is the best way to introduce the personality and style of the home owner!
This beautiful blush master ensuite has many custom details such as the custom blending of the cabinetry color, wood flooring, and orb light fixtures all designed by Dawn herself!
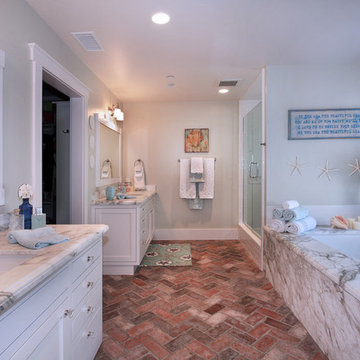
Photograph by Jeri Koegel
A master bath retreat.
Ispirazione per una stanza da bagno stile marinaro con lavabo sottopiano, ante con riquadro incassato, ante bianche, doccia alcova, pavimento in mattoni, vasca sottopiano e pavimento rosso
Ispirazione per una stanza da bagno stile marinaro con lavabo sottopiano, ante con riquadro incassato, ante bianche, doccia alcova, pavimento in mattoni, vasca sottopiano e pavimento rosso

Foto di un'ampia stanza da bagno padronale tradizionale con mobile bagno incassato, vasca freestanding, piastrelle beige, pareti beige, pavimento in mattoni e pavimento bianco
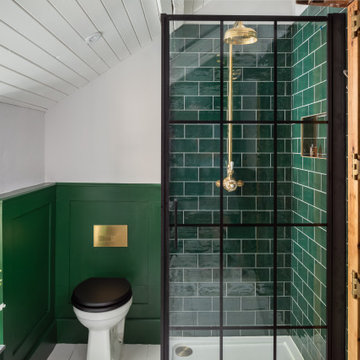
Esempio di una piccola stanza da bagno padronale country con vasca freestanding, doccia a filo pavimento, WC monopezzo, piastrelle verdi, piastrelle diamantate, pareti verdi, pavimento in legno verniciato, pavimento bianco, porta doccia a battente e pannellatura
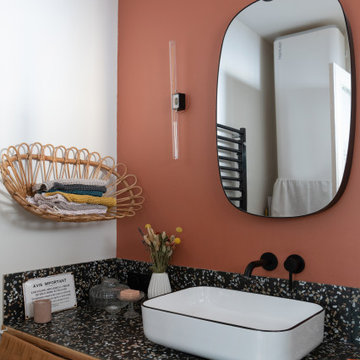
La salle de bains des enfants - Dynamique, joyeuse et colorée ❤️
On ose les couleurs fortes soulignées ici par la robinetterie noire.
Conception : Sur Mesure - Lauranne Fulchiron
Crédits photos : Sabine Serrad
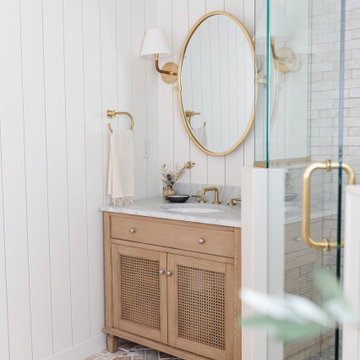
A dated pool house bath at a historic Winter Park home had a remodel to add charm and warmth that it desperately needed.
Ispirazione per una stanza da bagno classica di medie dimensioni con ante in legno chiaro, doccia ad angolo, WC a due pezzi, piastrelle bianche, piastrelle in terracotta, pareti bianche, pavimento in mattoni, top in marmo, pavimento rosso, porta doccia a battente, top grigio, un lavabo, mobile bagno freestanding e pareti in perlinato
Ispirazione per una stanza da bagno classica di medie dimensioni con ante in legno chiaro, doccia ad angolo, WC a due pezzi, piastrelle bianche, piastrelle in terracotta, pareti bianche, pavimento in mattoni, top in marmo, pavimento rosso, porta doccia a battente, top grigio, un lavabo, mobile bagno freestanding e pareti in perlinato

Renovation of a master bath suite, dressing room and laundry room in a log cabin farm house. Project involved expanding the space to almost three times the original square footage, which resulted in the attractive exterior rock wall becoming a feature interior wall in the bathroom, accenting the stunning copper soaking bathtub.
A two tone brick floor in a herringbone pattern compliments the variations of color on the interior rock and log walls. A large picture window near the copper bathtub allows for an unrestricted view to the farmland. The walk in shower walls are porcelain tiles and the floor and seat in the shower are finished with tumbled glass mosaic penny tile. His and hers vanities feature soapstone counters and open shelving for storage.
Concrete framed mirrors are set above each vanity and the hand blown glass and concrete pendants compliment one another.
Interior Design & Photo ©Suzanne MacCrone Rogers
Architectural Design - Robert C. Beeland, AIA, NCARB
Bagni con pavimento in legno verniciato e pavimento in mattoni - Foto e idee per arredare
10

