Bagni con pavimento in legno massello medio - Foto e idee per arredare
Filtra anche per:
Budget
Ordina per:Popolari oggi
1 - 14 di 14 foto
1 di 3
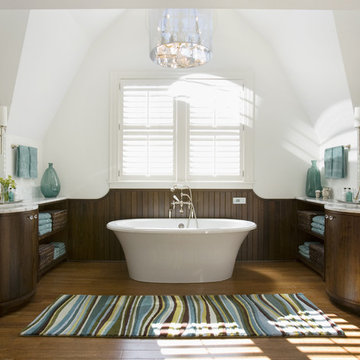
Foto di una grande stanza da bagno padronale costiera con vasca freestanding, top in marmo, ante lisce, ante in legno bruno, pareti bianche, pavimento in legno massello medio, lavabo sottopiano e pavimento marrone
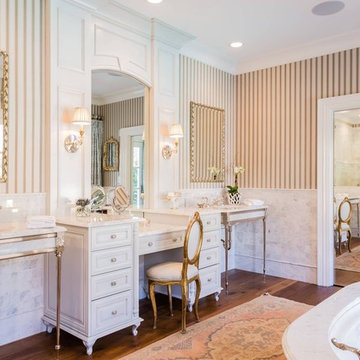
Cat Nguyen Photography
Esempio di una grande stanza da bagno padronale tradizionale con vasca freestanding, doccia ad angolo, pavimento in legno massello medio, lavabo sottopiano e top in marmo
Esempio di una grande stanza da bagno padronale tradizionale con vasca freestanding, doccia ad angolo, pavimento in legno massello medio, lavabo sottopiano e top in marmo
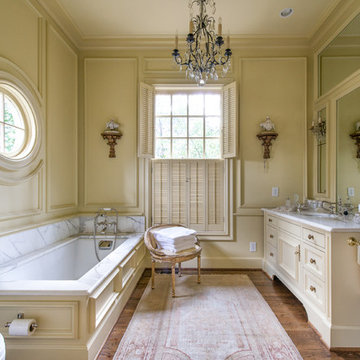
Ispirazione per una stanza da bagno padronale vittoriana con ante beige, vasca sottopiano, pareti beige, pavimento in legno massello medio, lavabo sottopiano, top in marmo e pavimento marrone
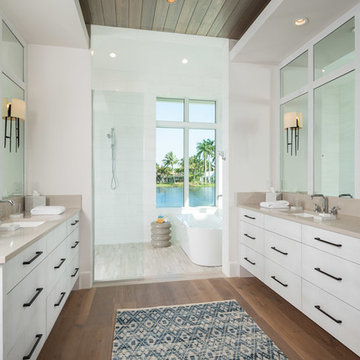
Ispirazione per una stanza da bagno padronale stile marinaro con ante lisce, ante bianche, vasca freestanding, zona vasca/doccia separata, pareti bianche, pavimento in legno massello medio, lavabo sottopiano e top beige
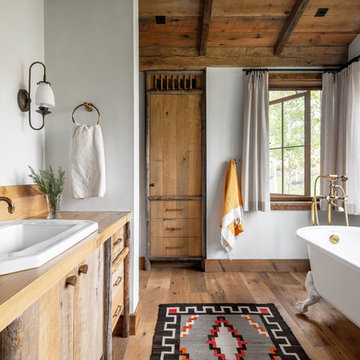
Audrey Hall
Esempio di una stanza da bagno padronale rustica con ante in legno scuro, vasca con piedi a zampa di leone, pareti bianche, pavimento in legno massello medio, lavabo da incasso, top in legno e ante lisce
Esempio di una stanza da bagno padronale rustica con ante in legno scuro, vasca con piedi a zampa di leone, pareti bianche, pavimento in legno massello medio, lavabo da incasso, top in legno e ante lisce
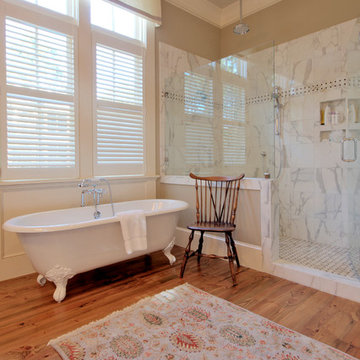
The spaciousness of the master bathroom is enhanced by the frameless glass shower and antique clawfoot tub.
Immagine di una stanza da bagno padronale chic di medie dimensioni con vasca con piedi a zampa di leone, doccia aperta, piastrelle bianche, pareti beige, pavimento in legno massello medio e doccia aperta
Immagine di una stanza da bagno padronale chic di medie dimensioni con vasca con piedi a zampa di leone, doccia aperta, piastrelle bianche, pareti beige, pavimento in legno massello medio e doccia aperta
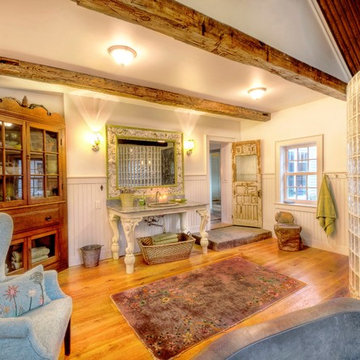
This project received the award for the 2010 CT Homebuilder's Association Best Bathroom Renovation. It features a 5500 pound solid boulder bathtub, radius glass block shower with two walls covered in book matched full slabs of marble, and reclaimed wide board rustic white oak floors installed over hydronic radiant heat in the concrete floor slab. This bathroom also incorporates a great deal of salvage and reclaimed materials including the 1800's piano legs which were used to create the vanity, an antique cherry corner cabinet was built into the wainscot paneling, chestnut barn timbers were added for effect and also serve as a channel to deliver water supply to the shower via a rain shower head and to the tub via a Kohler laminar flow tub filler. The entire addition was built with 2x8 wall framing and has been filled with full cavity open cell spray foam. The frost walls and floor slab were insulated with 2" R-10 EPS to provide a complete thermal break from the exterior climate. Radiant heat was poured into the floor slab and wraps the lower 3rd of the tub which is below the floor in order to keep the thermal mass hot. Marvin Ultimate double hung windows were used throughout. Another unusual detail is the Corten ceiling panels that were applied to the vaulted ceiling. Each Corten corrugated steel panel was propped up in a field and sprayed with a 50/50 solution of vinegar and hydrogen peroxide for approx. 4 weeks to accelerate the rust process until the desired effect was achieved. Then panels were then cleaned and coated with 4 coats of matte finish polyurethane to seal the finished product. The results are stunning and look incredible next to a hand made metal and blown glass chandelier.
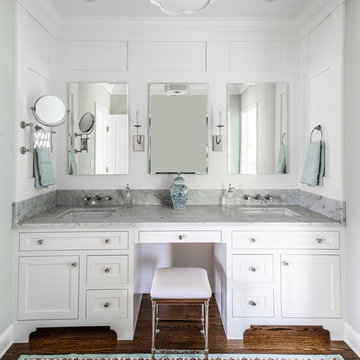
Idee per una stanza da bagno padronale chic con ante in stile shaker, ante bianche, pareti bianche, pavimento in legno massello medio, lavabo sottopiano e top grigio
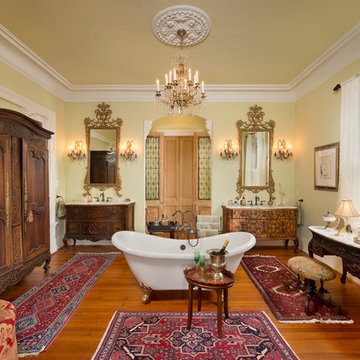
Photos by Bruce Glass
Idee per una stanza da bagno padronale vittoriana con ante in legno scuro, vasca freestanding, pareti gialle, pavimento in legno massello medio e ante con riquadro incassato
Idee per una stanza da bagno padronale vittoriana con ante in legno scuro, vasca freestanding, pareti gialle, pavimento in legno massello medio e ante con riquadro incassato
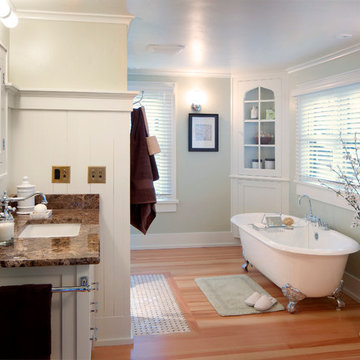
Foto di una stanza da bagno chic con vasca con piedi a zampa di leone, top in granito e pavimento in legno massello medio
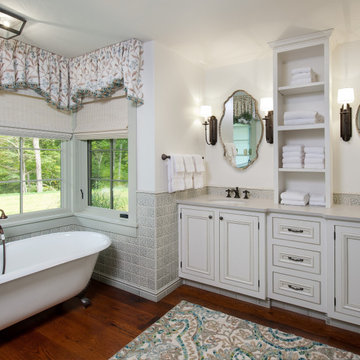
The Master Bathroom features warm antique oak wide plank floors from Carlisle Flooring. Embossed tile wainscoting walls from Pratt and Larson envelopes the room as well as covers the shower walls. Custom vanity cabinets were painted and glazed in a light gray wash and were topped with a quartz countertop. The curvy silhouette of the mirrors as well as the embroidered window valance and area rug bring softness to the space. Motorized window shades allow for instant privacy for the claw foot tub in the bay.
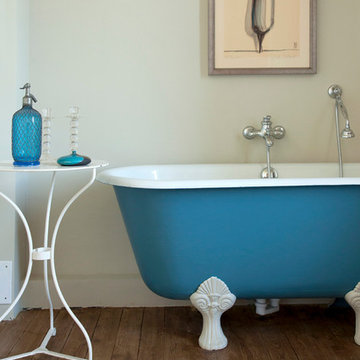
Pauline Daniel
Foto di una stanza da bagno padronale eclettica di medie dimensioni con vasca con piedi a zampa di leone, vasca/doccia, pareti beige e pavimento in legno massello medio
Foto di una stanza da bagno padronale eclettica di medie dimensioni con vasca con piedi a zampa di leone, vasca/doccia, pareti beige e pavimento in legno massello medio
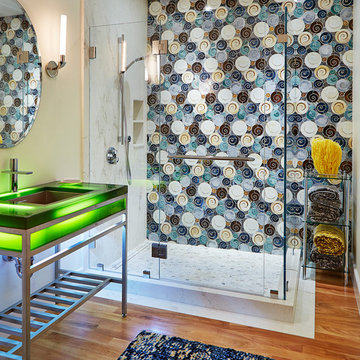
Idee per una stanza da bagno con doccia contemporanea con lavabo sottopiano, nessun'anta, doccia ad angolo, piastrelle multicolore, pavimento in legno massello medio, pareti multicolore e top verde
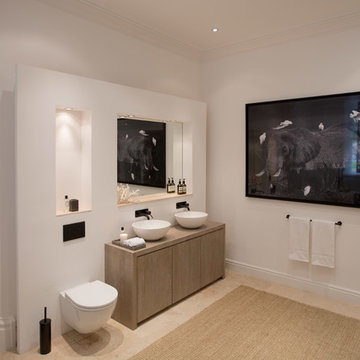
Idee per una stanza da bagno contemporanea di medie dimensioni con ante lisce, ante in legno chiaro, vasca freestanding, WC sospeso, pareti bianche, pavimento in legno massello medio, lavabo a bacinella e pavimento marrone
Bagni con pavimento in legno massello medio - Foto e idee per arredare
1

