Bagni con pavimento in legno massello medio - Foto e idee per arredare
Filtra anche per:
Budget
Ordina per:Popolari oggi
61 - 80 di 478 foto
1 di 3
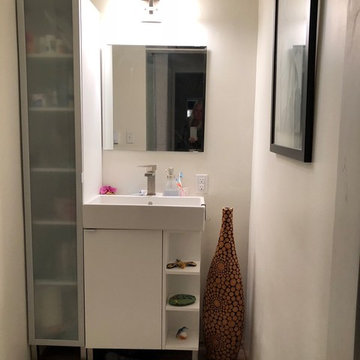
The new bath vanity is bright and all new fixtures and fittings. Small yet very functional space.
Immagine di una piccola stanza da bagno con doccia moderna con ante di vetro, ante bianche, vasca ad alcova, doccia alcova, WC monopezzo, pareti bianche, pavimento in legno massello medio, lavabo integrato, pavimento marrone e doccia aperta
Immagine di una piccola stanza da bagno con doccia moderna con ante di vetro, ante bianche, vasca ad alcova, doccia alcova, WC monopezzo, pareti bianche, pavimento in legno massello medio, lavabo integrato, pavimento marrone e doccia aperta
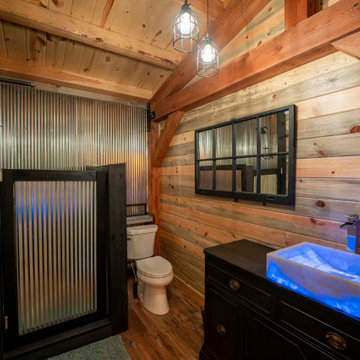
Post and beam bathroom
Foto di una piccola stanza da bagno padronale stile rurale con WC monopezzo, pavimento in legno massello medio, pavimento marrone, un lavabo, mobile bagno freestanding, soffitto a volta e pareti in perlinato
Foto di una piccola stanza da bagno padronale stile rurale con WC monopezzo, pavimento in legno massello medio, pavimento marrone, un lavabo, mobile bagno freestanding, soffitto a volta e pareti in perlinato
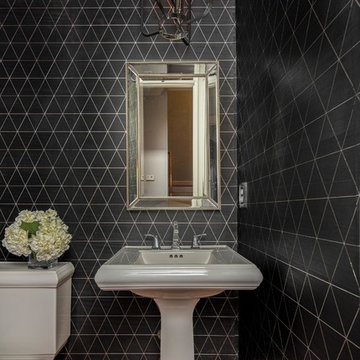
Designed and Styled by MM Accents
Photo cred to Drew Castelhano
Redesign of a tired powder room. York Wallcoverings give this room the drama it needed. Hudson Valley Lighting adds a grand statement. All finishes replaced with polished chrome. Simply stunning in black.
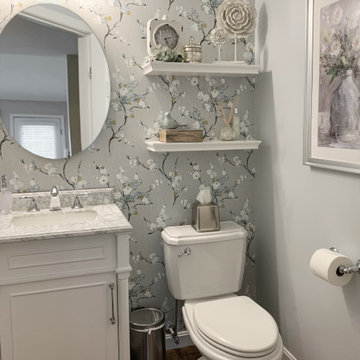
This homeowner had made some updates in entry furniture and mirror, as well as the sink in the powder room. The goal was to style her entry to make it feel warm and welcoming and select paint, peel and stick, new lighting and shelves with accessories. Her rooms now reflect her family's comfortable yet classy style.
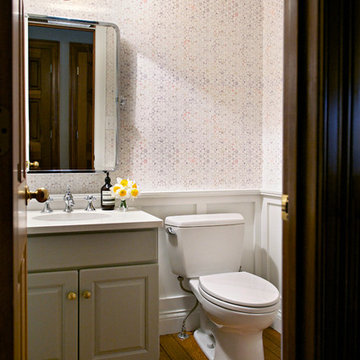
Though undecided about selling or staying in this house, these homeowners had no doubts about one thing: the outdated forest green powder room had to go, whether for them to enjoy, or for some future owner. Just swapping out the green toilet was a good start, but they were prepared to go all the way with wainscoting, wallpaper, fixtures and vanity top. The only things that remain from before are the wood floor and the vanity base - but the latter got a fresh coat of paint and fun new knobs. Now the little space is fresh and bright - a great little welcome for guests.
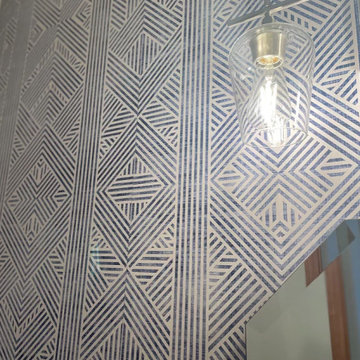
Off the kitchen these clients had a powder bathroom which they wanted a little sprucing up. We di new wallpaper, and a light to help create a fun focal point without breaking the bank.
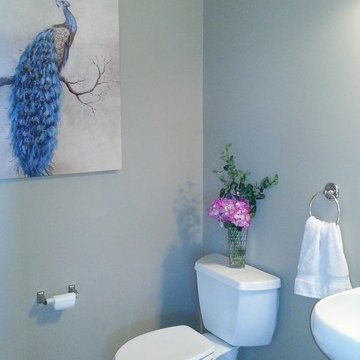
To stage this powder room, we removed the dated wallpaper and border. Once painted a soothing gray, the space felt completely updated and much calmer. The peacock painting adds a touch of fun.
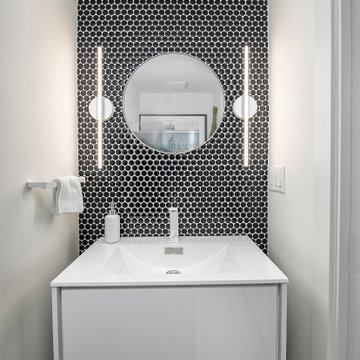
Floating vanity , mosaic backsplash
Foto di un piccolo bagno di servizio minimalista con ante lisce, ante bianche, WC monopezzo, piastrelle blu, piastrelle di cemento, pareti bianche, pavimento in legno massello medio, lavabo integrato, top in superficie solida, pavimento grigio, top bianco e mobile bagno sospeso
Foto di un piccolo bagno di servizio minimalista con ante lisce, ante bianche, WC monopezzo, piastrelle blu, piastrelle di cemento, pareti bianche, pavimento in legno massello medio, lavabo integrato, top in superficie solida, pavimento grigio, top bianco e mobile bagno sospeso
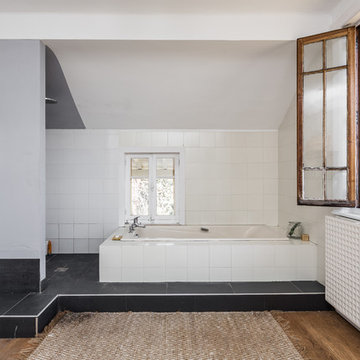
PICABEL par Jules Roeser
Ispirazione per una stanza da bagno padronale chic di medie dimensioni con vasca sottopiano, doccia aperta, piastrelle bianche, pareti grigie e pavimento in legno massello medio
Ispirazione per una stanza da bagno padronale chic di medie dimensioni con vasca sottopiano, doccia aperta, piastrelle bianche, pareti grigie e pavimento in legno massello medio

The design challenge was to enhance the square footage, flow and livability in this 1,442 sf 1930’s Tudor style brick house for a growing family of four. A two story 1,000 sf addition was the solution proposed by the design team at Advance Design Studio, Ltd. The new addition provided enough space to add a new kitchen and eating area with a butler pantry, a food pantry, a powder room and a mud room on the lower level, and a new master suite on the upper level.
The family envisioned a bright and airy white classically styled kitchen accented with espresso in keeping with the 1930’s style architecture of the home. Subway tile and timely glass accents add to the classic charm of the crisp white craftsman style cabinetry and sparkling chrome accents. Clean lines in the white farmhouse sink and the handsome bridge faucet in polished nickel make a vintage statement. River white granite on the generous new island makes for a fantastic gathering place for family and friends and gives ample casual seating. Dark stained oak floors extend to the new butler’s pantry and powder room, and throughout the first floor making a cohesive statement throughout. Classic arched doorways were added to showcase the home’s period details.
On the upper level, the newly expanded garage space nestles below an expansive new master suite complete with a spectacular bath retreat and closet space and an impressively vaulted ceiling. The soothing master getaway is bathed in soft gray tones with painted cabinets and amazing “fantasy” granite that reminds one of beach vacations. The floor mimics a wood feel underfoot with a gray textured porcelain tile and the spacious glass shower boasts delicate glass accents and a basket weave tile floor. Sparkling fixtures rest like fine jewelry completing the space.
The vaulted ceiling throughout the master suite lends to the spacious feel as does the archway leading to the expansive master closet. An elegant bank of 6 windows floats above the bed, bathing the space in light.
Photo Credits- Joe Nowak
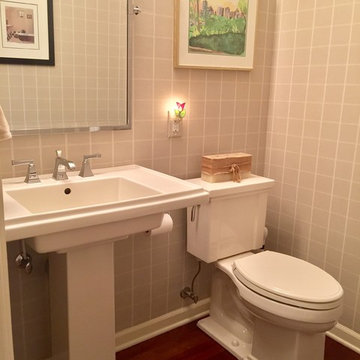
Lovely powder room in East side Milwaukee Condo - Kohler fixtures, brazilian cherry floors, wallpaper applied to walls. Simple yet elegant.
Idee per un piccolo bagno di servizio classico con WC a due pezzi, pareti beige, pavimento in legno massello medio, lavabo a colonna e pavimento marrone
Idee per un piccolo bagno di servizio classico con WC a due pezzi, pareti beige, pavimento in legno massello medio, lavabo a colonna e pavimento marrone
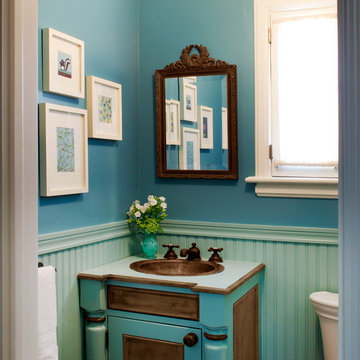
Designers: Lauren Jacobsen and Kathy Hartz for Style in 5
Terrance Williams Photography
Esempio di un piccolo bagno di servizio tradizionale con lavabo da incasso, consolle stile comò, ante turchesi, top in laminato, pareti blu e pavimento in legno massello medio
Esempio di un piccolo bagno di servizio tradizionale con lavabo da incasso, consolle stile comò, ante turchesi, top in laminato, pareti blu e pavimento in legno massello medio
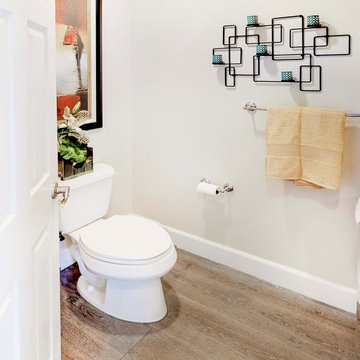
Simple changes can update a room with a small budget. I found a vase from another room and styled it with some exotic florals and brought in some new towels.
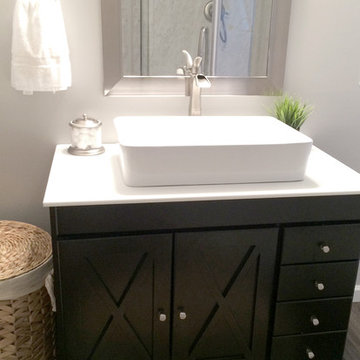
This lakeside A-Frame cottage required creative space planning. The main level leads to the master bedroom with a private deck. The master bathroom features a space-saving pocket door and a contemporary compact shower and vanity.
Making use of all available space, built-in storage behind the entry door, along the base of the walls, and under the stairway leading to the loft (which serves as both a closet and future sleeping area for guests). All furniture was selected for multi-purpose and maximum storage.
The floors look like a greyed rustic wood, but are actually luxury vinyl tiles...perfect for the in-and-out traffic from water related activities.
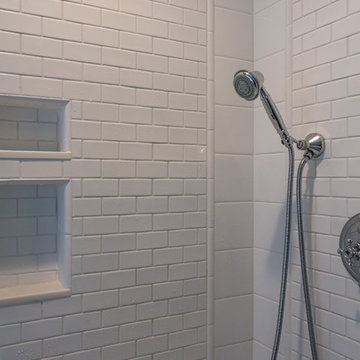
The owner of this older central Asheville home wanted to replace the small master bathtub with a spacious shower. In very cozy quarters, we turned the old space into this bright, spacious, modern shower.
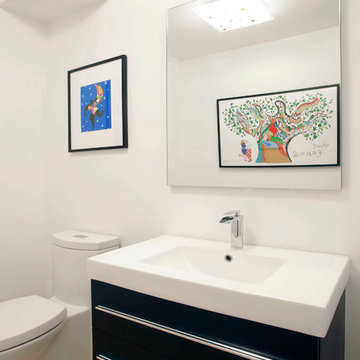
Photo by Chris Lawson
Foto di un piccolo bagno di servizio moderno con WC monopezzo, pareti bianche, ante lisce, ante nere, pavimento in legno massello medio, lavabo integrato, top in quarzite e pavimento marrone
Foto di un piccolo bagno di servizio moderno con WC monopezzo, pareti bianche, ante lisce, ante nere, pavimento in legno massello medio, lavabo integrato, top in quarzite e pavimento marrone
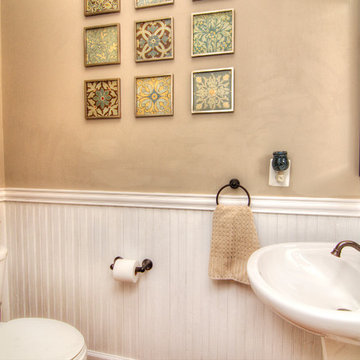
Ispirazione per un bagno di servizio stile marino di medie dimensioni con lavabo a colonna, pareti beige e pavimento in legno massello medio
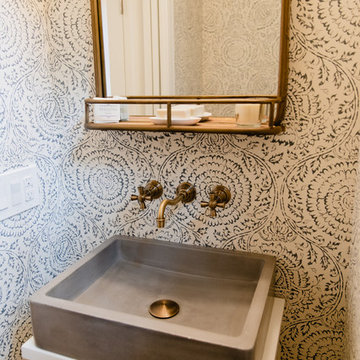
Foto di un piccolo bagno di servizio tradizionale con ante lisce, ante bianche, WC monopezzo, pareti blu, pavimento in legno massello medio, lavabo a bacinella, top in legno, pavimento marrone e top bianco
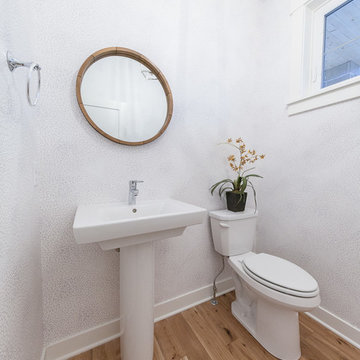
Idee per un piccolo bagno di servizio tradizionale con WC a due pezzi, pareti bianche, pavimento in legno massello medio, lavabo a colonna, top in superficie solida e pavimento marrone
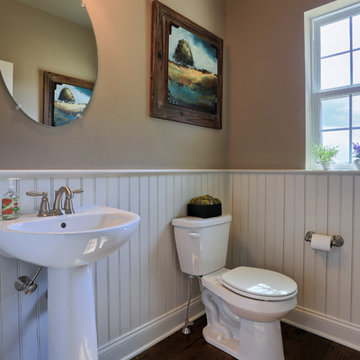
PowderRoom in the Ellsworth model at 887 Tolman Street, Mechanicsburg in Orchard Glen. Photo Credit: Justin Tearney
Ispirazione per una piccola stanza da bagno con doccia tradizionale con lavabo a colonna, WC a due pezzi, pareti beige e pavimento in legno massello medio
Ispirazione per una piccola stanza da bagno con doccia tradizionale con lavabo a colonna, WC a due pezzi, pareti beige e pavimento in legno massello medio
Bagni con pavimento in legno massello medio - Foto e idee per arredare
4

