Bagni con pavimento in legno massello medio e un lavabo - Foto e idee per arredare
Filtra anche per:
Budget
Ordina per:Popolari oggi
161 - 180 di 1.344 foto
1 di 3
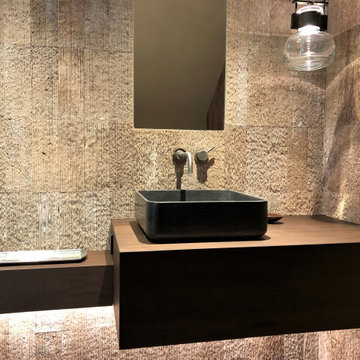
Contemporary walnut vanity in a secluded mountain home.
Ispirazione per una piccola stanza da bagno con doccia contemporanea con ante lisce, ante in legno bruno, piastrelle beige, pareti beige, pavimento in legno massello medio, lavabo a bacinella, top in legno, pavimento marrone, top marrone, un lavabo e mobile bagno sospeso
Ispirazione per una piccola stanza da bagno con doccia contemporanea con ante lisce, ante in legno bruno, piastrelle beige, pareti beige, pavimento in legno massello medio, lavabo a bacinella, top in legno, pavimento marrone, top marrone, un lavabo e mobile bagno sospeso
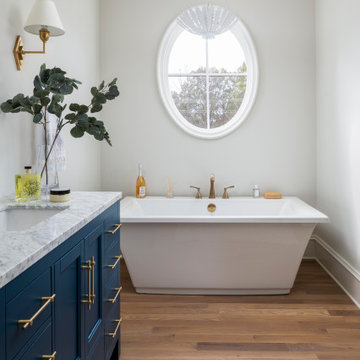
Immagine di una stanza da bagno padronale costiera di medie dimensioni con ante blu, vasca freestanding, pareti beige, pavimento in legno massello medio, un lavabo e mobile bagno freestanding

This kid's bathroom has a simple design that will never go out of style. This black and white bathroom features Alder cabinetry, contemporary mirror wrap, matte hexagon floor tile, and a playful pattern tile used for the backsplash and shower niche.
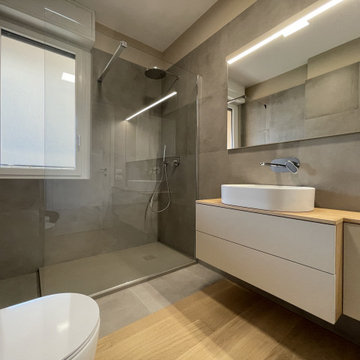
Foto di una stanza da bagno con doccia minimalista di medie dimensioni con ante lisce, ante bianche, doccia a filo pavimento, WC a due pezzi, piastrelle marroni, piastrelle in pietra, pareti marroni, pavimento in legno massello medio, top in legno, pavimento marrone, top marrone, un lavabo, mobile bagno sospeso e soffitto ribassato
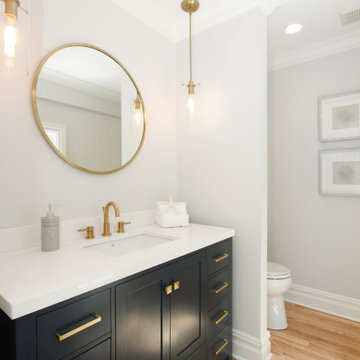
Extensively renovated colonial located in Chappaqua, NY with 3,801 sq ft, 4 beds and 2.5 baths staged by BA Staging & Interiors. Bright white was used as the predominant color to unify the spaces. Light colored furniture, accessories and décor were chosen to complement the open floor space of the kitchen, casual dining area and family room.
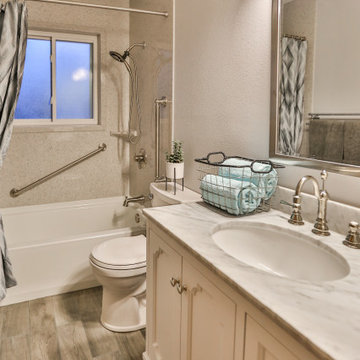
Ispirazione per una stanza da bagno con doccia stile americano con consolle stile comò, ante bianche, vasca ad alcova, vasca/doccia, WC a due pezzi, pareti bianche, pavimento in legno massello medio, lavabo da incasso, top in superficie solida, pavimento marrone, doccia con tenda, top grigio e un lavabo
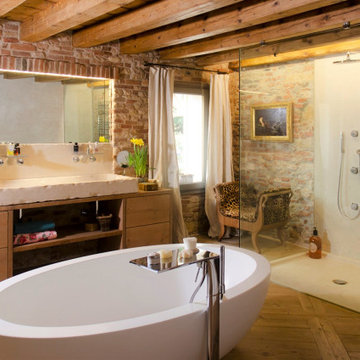
Esempio di una stanza da bagno padronale bohémian con ante lisce, ante in legno chiaro, vasca freestanding, doccia a filo pavimento, pavimento in legno massello medio, lavabo a bacinella, top in legno, porta doccia a battente, un lavabo, mobile bagno freestanding, travi a vista e pareti in mattoni

Peter Stasek Architekt
Foto di un'ampia stanza da bagno padronale minimal con ante lisce, ante marroni, vasca da incasso, doccia a filo pavimento, WC sospeso, piastrelle grigie, piastrelle a mosaico, pareti bianche, pavimento in legno massello medio, lavabo sospeso, top in superficie solida, pavimento marrone, doccia aperta, top bianco, un lavabo, mobile bagno sospeso e travi a vista
Foto di un'ampia stanza da bagno padronale minimal con ante lisce, ante marroni, vasca da incasso, doccia a filo pavimento, WC sospeso, piastrelle grigie, piastrelle a mosaico, pareti bianche, pavimento in legno massello medio, lavabo sospeso, top in superficie solida, pavimento marrone, doccia aperta, top bianco, un lavabo, mobile bagno sospeso e travi a vista
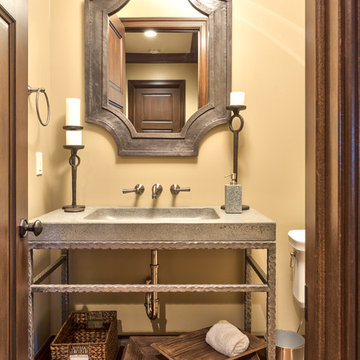
Kevin Meechan Photography
Foto di una piccola stanza da bagno con doccia rustica con top in cemento, pareti gialle, pavimento in legno massello medio, lavabo integrato, ante grigie, pavimento marrone, top grigio, un lavabo e mobile bagno freestanding
Foto di una piccola stanza da bagno con doccia rustica con top in cemento, pareti gialle, pavimento in legno massello medio, lavabo integrato, ante grigie, pavimento marrone, top grigio, un lavabo e mobile bagno freestanding
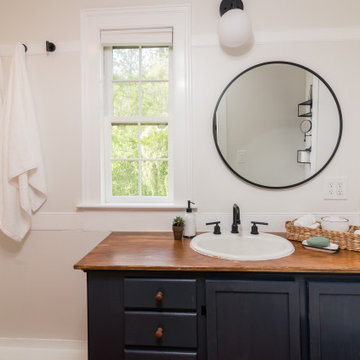
Shaker style bathroom in a modern rustic farmhouse staged for sale.
Esempio di una stanza da bagno padronale country di medie dimensioni con ante in stile shaker, ante blu, vasca ad alcova, doccia alcova, WC a due pezzi, pareti bianche, pavimento in legno massello medio, lavabo da incasso, top in legno, doccia con tenda, top marrone, un lavabo e mobile bagno incassato
Esempio di una stanza da bagno padronale country di medie dimensioni con ante in stile shaker, ante blu, vasca ad alcova, doccia alcova, WC a due pezzi, pareti bianche, pavimento in legno massello medio, lavabo da incasso, top in legno, doccia con tenda, top marrone, un lavabo e mobile bagno incassato
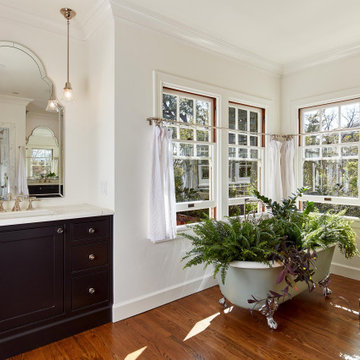
A sunny corner provides a perfect spot for a clawfoot tub. Café curtains provide privacy yet allow plenty of natural light to stream in. A beveled mirror adds to the drama of the black vanity.
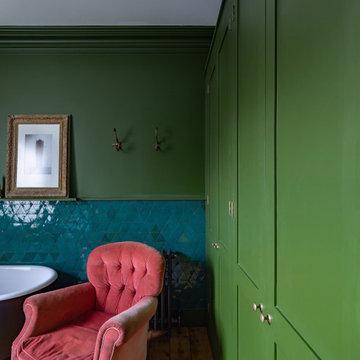
Ispirazione per una stanza da bagno padronale bohémian di medie dimensioni con vasca freestanding, WC a due pezzi, piastrelle verdi, pavimento in legno massello medio, pavimento marrone, un lavabo e mobile bagno sospeso
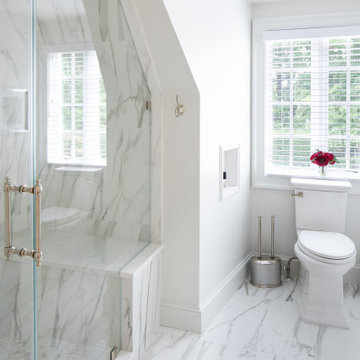
Idee per una stanza da bagno con doccia moderna di medie dimensioni con ante a filo, ante bianche, doccia alcova, WC a due pezzi, pareti bianche, pavimento in legno massello medio, lavabo sottopiano, top in marmo, pavimento marrone, porta doccia a battente, top bianco, panca da doccia, un lavabo e mobile bagno incassato
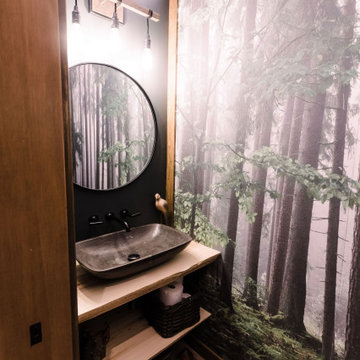
Idee per una piccola stanza da bagno con nessun'anta, ante in legno chiaro, pavimento in legno massello medio, lavabo a bacinella, top in legno, pavimento marrone, top marrone, un lavabo, mobile bagno sospeso e carta da parati
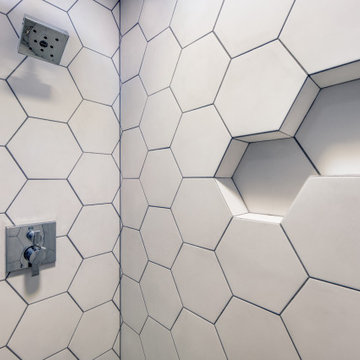
Careful detail, careful planning in this elaborate recessed Shampoo niche. Initially designed by the client sketching his idea out on a scrap piece of paper.

This was a redo of a River House - Now a Lake House on Lake Medina. It was originally built in 1906 as weekend house on the Medina River. Later the river dammed and it became a weekend lake house. In keeping with the overall look of the house we tiled this shower in black and white subway tiles and tiled the entire walls of the bathroom. We installed frameless glass shower. It went from a 1906 old tub to this clean and inviting bath. It was a fun project
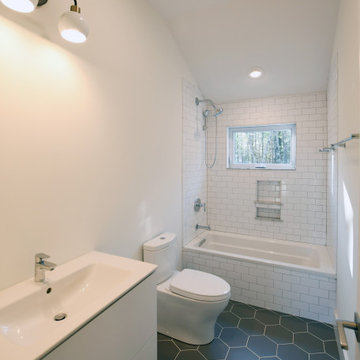
3 Bedroom, 3 Bath, 1800 square foot farmhouse in the Catskills is an excellent example of Modern Farmhouse style. Designed and built by The Catskill Farms, offering wide plank floors, classic tiled bathrooms, open floorplans, and cathedral ceilings. Modern accent like the open riser staircase, barn style hardware, and clean modern open shelving in the kitchen. A cozy stone fireplace with reclaimed beam mantle.
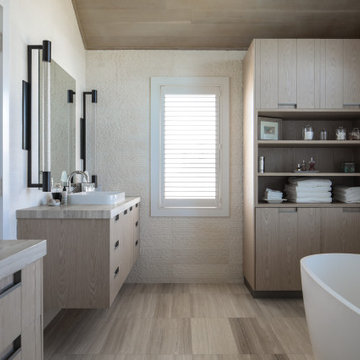
Ispirazione per una stanza da bagno padronale costiera di medie dimensioni con ante lisce, ante in legno scuro, vasca freestanding, pareti beige, pavimento in legno massello medio, lavabo a bacinella, un lavabo, top in legno e mobile bagno sospeso
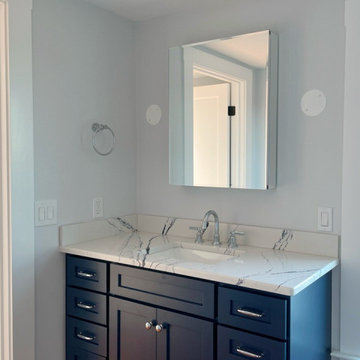
When the owner of this petite c. 1910 cottage in Riverside, RI first considered purchasing it, he fell for its charming front façade and the stunning rear water views. But it needed work. The weather-worn, water-facing back of the house was in dire need of attention. The first-floor kitchen/living/dining areas were cramped. There was no first-floor bathroom, and the second-floor bathroom was a fright. Most surprisingly, there was no rear-facing deck off the kitchen or living areas to allow for outdoor living along the Providence River.
In collaboration with the homeowner, KHS proposed a number of renovations and additions. The first priority was a new cantilevered rear deck off an expanded kitchen/dining area and reconstructed sunroom, which was brought up to the main floor level. The cantilever of the deck prevents the need for awkwardly tall supporting posts that could potentially be undermined by a future storm event or rising sea level.
To gain more first-floor living space, KHS also proposed capturing the corner of the wrapping front porch as interior kitchen space in order to create a more generous open kitchen/dining/living area, while having minimal impact on how the cottage appears from the curb. Underutilized space in the existing mudroom was also reconfigured to contain a modest full bath and laundry closet. Upstairs, a new full bath was created in an addition between existing bedrooms. It can be accessed from both the master bedroom and the stair hall. Additional closets were added, too.
New windows and doors, new heart pine flooring stained to resemble the patina of old pine flooring that remained upstairs, new tile and countertops, new cabinetry, new plumbing and lighting fixtures, as well as a new color palette complete the updated look. Upgraded insulation in areas exposed during the construction and augmented HVAC systems also greatly improved indoor comfort. Today, the cottage continues to charm while also accommodating modern amenities and features.
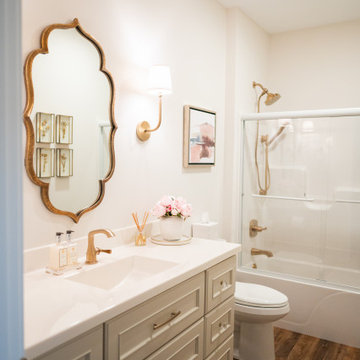
This beautiful, light-filled home radiates timeless elegance with a neutral palette and subtle blue accents. Thoughtful interior layouts optimize flow and visibility, prioritizing guest comfort for entertaining.
The bathroom exudes timeless sophistication with its soft neutral palette, an elegant vanity offering ample storage, complemented by a stunning mirror, and adorned with elegant brass-toned fixtures.
---
Project by Wiles Design Group. Their Cedar Rapids-based design studio serves the entire Midwest, including Iowa City, Dubuque, Davenport, and Waterloo, as well as North Missouri and St. Louis.
For more about Wiles Design Group, see here: https://wilesdesigngroup.com/
To learn more about this project, see here: https://wilesdesigngroup.com/swisher-iowa-new-construction-home-design
Bagni con pavimento in legno massello medio e un lavabo - Foto e idee per arredare
9

