Bagni con pavimento in legno massello medio e top marrone - Foto e idee per arredare
Filtra anche per:
Budget
Ordina per:Popolari oggi
181 - 200 di 831 foto
1 di 3

This guest bath has a walk in shower just beyond the vanity. The cabinet has the look of a piece of furniture with a vessel sink atop the quarz counter.

Pam Singleton | Image Photography
Idee per un bagno di servizio mediterraneo di medie dimensioni con consolle stile comò, ante marroni, piastrelle in metallo, pareti beige, pavimento in legno massello medio, lavabo sottopiano, top in cemento, pavimento marrone, top marrone e WC monopezzo
Idee per un bagno di servizio mediterraneo di medie dimensioni con consolle stile comò, ante marroni, piastrelle in metallo, pareti beige, pavimento in legno massello medio, lavabo sottopiano, top in cemento, pavimento marrone, top marrone e WC monopezzo
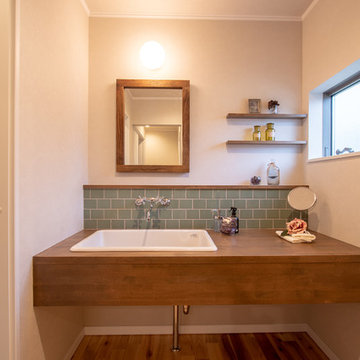
グリーンタイル、木枠の鏡、金属製の蛇口。ダークブラウンの木目とマッチし、どことなくアンティークの雰囲気を感じさせる造作洗面台。
飾り棚には、お気に入りの雑貨を飾って。
身支度にも気分も上がります。
Idee per un piccolo bagno di servizio country con pareti bianche, pavimento in legno massello medio, lavabo da incasso, pavimento marrone, piastrelle verdi, top in legno e top marrone
Idee per un piccolo bagno di servizio country con pareti bianche, pavimento in legno massello medio, lavabo da incasso, pavimento marrone, piastrelle verdi, top in legno e top marrone
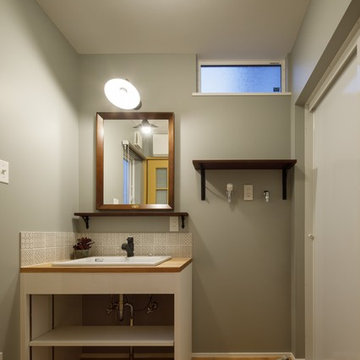
Idee per un bagno di servizio scandinavo con nessun'anta, pareti grigie, pavimento in legno massello medio, lavabo da incasso, top in legno, pavimento marrone e top marrone

The San Marino House is the most viewed project in our carpentry portfolio. It's got everything you could wish for.
A floor to ceiling lacquer wall unit with custom cabinetry lets you stash your things with style. Floating glass shelves carry fine liquor bottles for the classy antique mirror-backed bar. Speaking about bars, the solid wood white oak slat bar and its matching back bar give the pool house a real vacation vibe.
Who wouldn't want to live here??
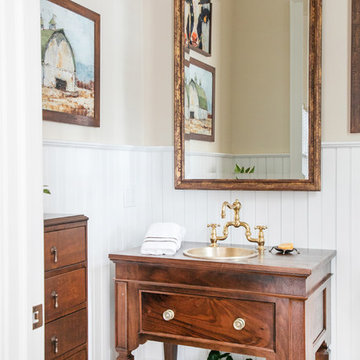
S.Photography/Shanna Wolf., LOWELL CUSTOM HOMES, Lake Geneva, WI.. Powder room with customized furniture vanity sink base, wainscot paneling and art display
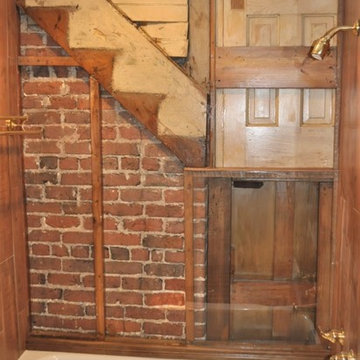
During the bathroom demolition of this historic home, an exterior brick wall was discovered within the existing interior of the home. History tells that the house was converted into apartments during the war. The door shown in this photo was the actual door encased in this wall when a new indoor-kitchen was added to the home after the war. This was the actual door to an apartment along with the outline of the once-exterior staircase leading up to the next apartment. Guest Bath and Powder Room Remodel in Historic Victorian Home. Original wood flooring in the main hallway was custom-matched to continue the beautiful floors and flow of the home. Hand-Painted Sheryl Wagner pedestal sink and matching hand-painted faucets. Wallpaper reflections of tree limbs appear and disappear depending on the lighting throughout the space.
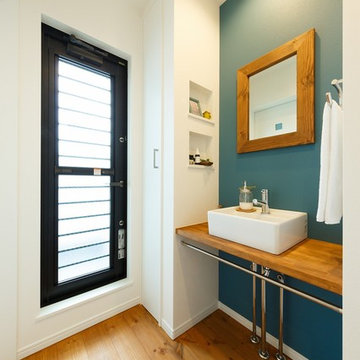
Esempio di un bagno di servizio nordico con pareti blu, pavimento in legno massello medio, lavabo a bacinella, top in legno, pavimento arancione e top marrone
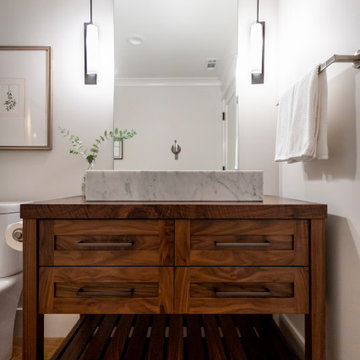
Foto di un bagno di servizio tradizionale di medie dimensioni con ante in stile shaker, ante marroni, WC a due pezzi, pareti grigie, pavimento in legno massello medio, lavabo a bacinella, top in legno, pavimento marrone, top marrone e mobile bagno freestanding
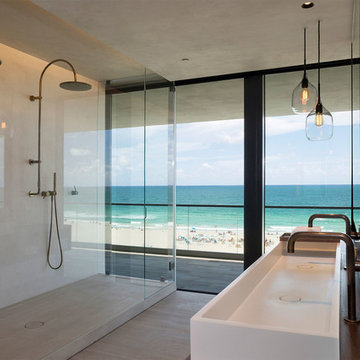
Master Bathroom
Foto di una stanza da bagno padronale contemporanea di medie dimensioni con ante lisce, ante in legno scuro, doccia aperta, WC monopezzo, pareti beige, pavimento in legno massello medio, lavabo da incasso, top in legno, pavimento marrone, doccia aperta e top marrone
Foto di una stanza da bagno padronale contemporanea di medie dimensioni con ante lisce, ante in legno scuro, doccia aperta, WC monopezzo, pareti beige, pavimento in legno massello medio, lavabo da incasso, top in legno, pavimento marrone, doccia aperta e top marrone
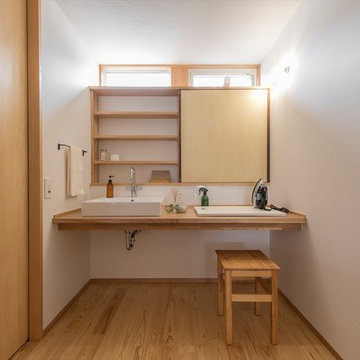
Immagine di un bagno di servizio scandinavo con pareti bianche, pavimento in legno massello medio, lavabo a bacinella, top in legno, pavimento marrone e top marrone
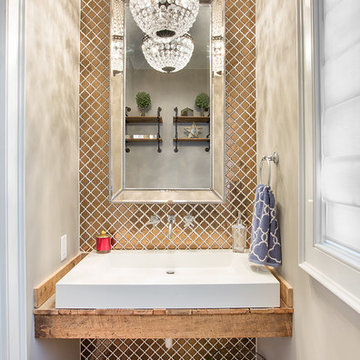
JE Evans Photography
Ispirazione per un bagno di servizio tradizionale con pareti beige, lavabo a bacinella, top in legno, pavimento in legno massello medio e top marrone
Ispirazione per un bagno di servizio tradizionale con pareti beige, lavabo a bacinella, top in legno, pavimento in legno massello medio e top marrone
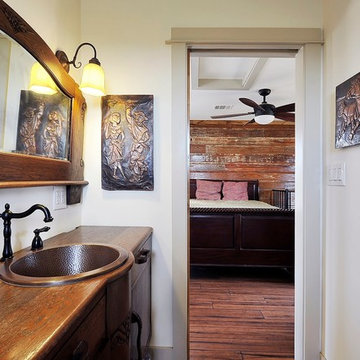
Twist Art
Esempio di una stanza da bagno con doccia stile rurale di medie dimensioni con top in legno, pareti bianche, pavimento in legno massello medio, lavabo da incasso, ante in legno bruno, vasca ad alcova, vasca/doccia, doccia con tenda, top marrone e ante lisce
Esempio di una stanza da bagno con doccia stile rurale di medie dimensioni con top in legno, pareti bianche, pavimento in legno massello medio, lavabo da incasso, ante in legno bruno, vasca ad alcova, vasca/doccia, doccia con tenda, top marrone e ante lisce
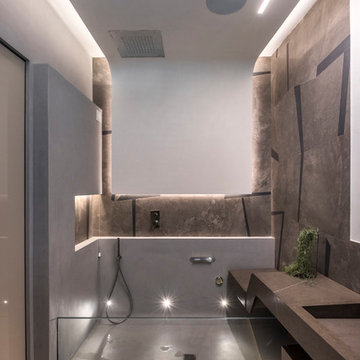
Villa Vittorio
Esempio di una stanza da bagno padronale contemporanea con zona vasca/doccia separata, piastrelle marroni, pareti multicolore, pavimento in legno massello medio, lavabo integrato, top in cemento, pavimento marrone, doccia aperta e top marrone
Esempio di una stanza da bagno padronale contemporanea con zona vasca/doccia separata, piastrelle marroni, pareti multicolore, pavimento in legno massello medio, lavabo integrato, top in cemento, pavimento marrone, doccia aperta e top marrone
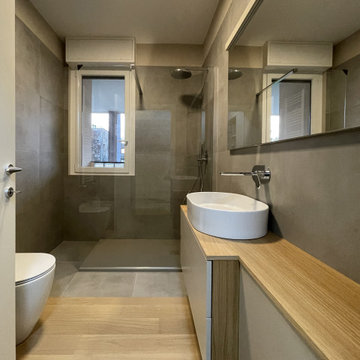
Immagine di una stanza da bagno con doccia moderna di medie dimensioni con ante lisce, ante bianche, doccia a filo pavimento, WC a due pezzi, piastrelle marroni, piastrelle in pietra, pareti marroni, pavimento in legno massello medio, top in legno, pavimento marrone, top marrone, un lavabo, mobile bagno sospeso e soffitto ribassato
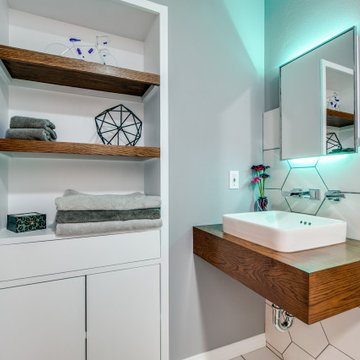
Example vintage meets Modern in this small to mid size trendy full bath with hexagon tile laced into the wood floor. Smaller hexagon tile on shower floor, single-sink, free form hexagon wall bathroom design in Dallas with flat-panel cabinets, 2 stained floating shelves, s drop in vessel sink, exposed P-trap, stained floating vanity , 1 fixed piece glass used as shower wall.
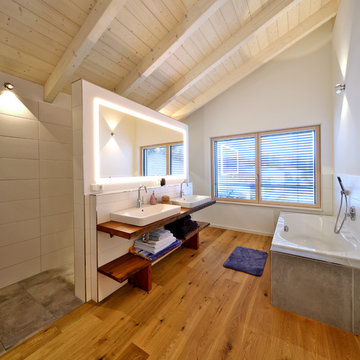
Nixdorf Fotografie
Foto di una stanza da bagno padronale country di medie dimensioni con nessun'anta, vasca da incasso, zona vasca/doccia separata, piastrelle grigie, lavabo a bacinella, top in legno, doccia aperta, top marrone, pareti bianche, pavimento in legno massello medio, pavimento marrone e ante in legno bruno
Foto di una stanza da bagno padronale country di medie dimensioni con nessun'anta, vasca da incasso, zona vasca/doccia separata, piastrelle grigie, lavabo a bacinella, top in legno, doccia aperta, top marrone, pareti bianche, pavimento in legno massello medio, pavimento marrone e ante in legno bruno
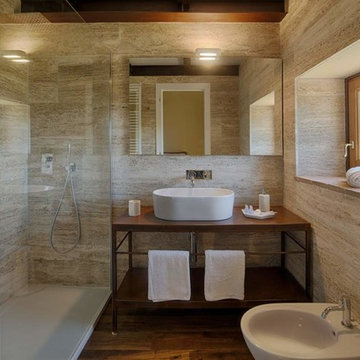
Chianti B&B Design is a story of metamorphosis, of the respectful transformation of a rural stone building, a few metres from the village of Vitignano, into a modern, design haven, perfect for savouring Tuscan hospitality while enjoying all of the modern comforts. Thanks to the architectural marriage of transparency, suspension and light and to the pastel colour palette chosen for the furnishings, the stars of the space are the Terre Senesi and their history, which intrigue visitors from the outdoors in, offering up unique experiences.
Located on an ancient Roman road, the ‘Cassia Adrianea’, the building that hosts this Tuscan B&B is the old farmhouse of a private villa dating to the year 1000. Arriving at the courtyard, surrounded by the green Tuscan countryside, you access the bed and breakfast through a short private external stair. Entering the space, you are welcomed directly into a spacious living room with a natural steel and transparent glass loft above it. The modern furnishings, like the Air sofa suspended on glass legs and the 36e8 compositions on the walls, dialogue through contrast with the typical structural elements of the building, like Tuscan travertine and old beams, creating a sense of being suspended in time.
The first floor also hosts a kitchen where a large old oak Air table looks out onto the renowned Chianti vineyards and the village of Vitignano, complete with a medieval tower. Even the simple act of enjoying breakfast in this space is special.
The bedrooms, two on the ground floor and one on the upper floor, also look out onto the Siena countryside which, thanks to the suspended beds and the colours chosen for the interiors, enters through the windows and takes centre stage. The Quercia room is on the ground floor, as is the Olivo room, which is wonderfully flooded with light in the middle of the day. The Cipresso room is on the upper floor, and its furnishings are green like the distinctive Tuscan tree it’s named after.
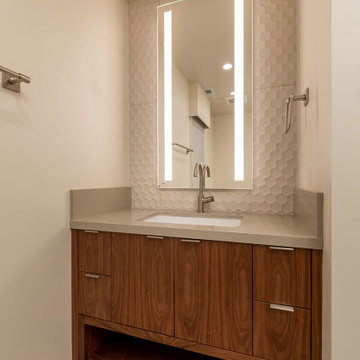
Immagine di una stanza da bagno minimal di medie dimensioni con nessun'anta, ante marroni, piastrelle marroni, piastrelle a mosaico, pareti beige, pavimento in legno massello medio, lavabo integrato, top in superficie solida, pavimento marrone, top marrone, un lavabo, mobile bagno incassato e carta da parati
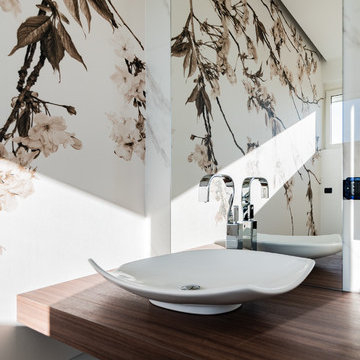
Bagno padronale con vasca in veranda.
Esempio di una grande stanza da bagno con doccia design con ante lisce, ante bianche, vasca idromassaggio, doccia alcova, WC sospeso, piastrelle bianche, piastrelle in gres porcellanato, pareti bianche, pavimento in legno massello medio, lavabo a bacinella, top in legno, pavimento marrone, porta doccia scorrevole e top marrone
Esempio di una grande stanza da bagno con doccia design con ante lisce, ante bianche, vasca idromassaggio, doccia alcova, WC sospeso, piastrelle bianche, piastrelle in gres porcellanato, pareti bianche, pavimento in legno massello medio, lavabo a bacinella, top in legno, pavimento marrone, porta doccia scorrevole e top marrone
Bagni con pavimento in legno massello medio e top marrone - Foto e idee per arredare
10

