Bagni con pavimento in legno massello medio e top in quarzo composito - Foto e idee per arredare
Filtra anche per:
Budget
Ordina per:Popolari oggi
41 - 60 di 2.865 foto
1 di 3

Esempio di un piccolo bagno di servizio stile marino con ante in stile shaker, ante bianche, WC a due pezzi, piastrelle bianche, piastrelle in ceramica, pareti nere, pavimento in legno massello medio, lavabo sottopiano, top in quarzo composito, pavimento marrone, top bianco, mobile bagno incassato e carta da parati
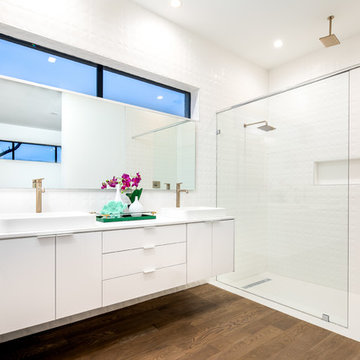
Idee per una stanza da bagno padronale minimalista di medie dimensioni con ante lisce, ante bianche, doccia alcova, piastrelle bianche, piastrelle in ceramica, pareti bianche, pavimento in legno massello medio, lavabo a bacinella, top in quarzo composito, pavimento marrone, top bianco e doccia aperta
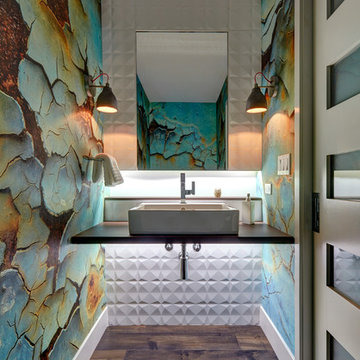
If there is one room in the home that requires frequent visitors to thoroughly enjoy with a huge element of surprise, it’s the powder room! This is a room where you know that eventually, every guest will visit. Knowing this, we created a bold statement with layers of intrigue that would leave ample room for fun conversation with your guests upon their prolonged exit. We kept the lights dim here for that intriguing experience of crafted elegance and created ambiance. The walls of peeling metallic rust are the welcoming gesture to a powder room experience of defiance and elegant mystical complexity.
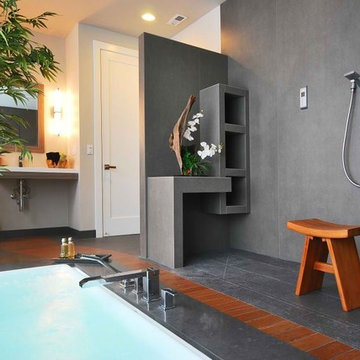
Photo Credit: Tod Sakai
Foto di una grande stanza da bagno padronale minimal con lavabo sospeso, top in quarzo composito, vasca da incasso, doccia aperta, WC monopezzo, piastrelle grigie, piastrelle in gres porcellanato, pareti bianche e pavimento in legno massello medio
Foto di una grande stanza da bagno padronale minimal con lavabo sospeso, top in quarzo composito, vasca da incasso, doccia aperta, WC monopezzo, piastrelle grigie, piastrelle in gres porcellanato, pareti bianche e pavimento in legno massello medio

smoked glass cone pendant
Foto di un bagno di servizio minimalista con ante in stile shaker, ante marroni, piastrelle multicolore, piastrelle in pietra, pareti multicolore, pavimento in legno massello medio, lavabo a bacinella, top in quarzo composito, pavimento marrone, top bianco e mobile bagno incassato
Foto di un bagno di servizio minimalista con ante in stile shaker, ante marroni, piastrelle multicolore, piastrelle in pietra, pareti multicolore, pavimento in legno massello medio, lavabo a bacinella, top in quarzo composito, pavimento marrone, top bianco e mobile bagno incassato

Experience urban sophistication meets artistic flair in this unique Chicago residence. Combining urban loft vibes with Beaux Arts elegance, it offers 7000 sq ft of modern luxury. Serene interiors, vibrant patterns, and panoramic views of Lake Michigan define this dreamy lakeside haven.
Every detail in this powder room exudes sophistication. Earthy backsplash tiles impressed with tiny blue dots complement the navy blue faucet, while organic frosted glass and oak pendants add a touch of minimal elegance.
---
Joe McGuire Design is an Aspen and Boulder interior design firm bringing a uniquely holistic approach to home interiors since 2005.
For more about Joe McGuire Design, see here: https://www.joemcguiredesign.com/
To learn more about this project, see here:
https://www.joemcguiredesign.com/lake-shore-drive

Inspired in a classic design, the white tones of the interior blend together through the incorporation of recessed paneling and custom moldings. Creating a unique composition that brings the minimal use of detail to the forefront of the design.
For more projects visit our website wlkitchenandhome.com
.
.
.
.
#vanity #customvanity #custombathroom #bathroomcabinets #customcabinets #bathcabinets #whitebathroom #whitevanity #whitedesign #bathroomdesign #bathroomdecor #bathroomideas #interiordesignideas #bathroomstorage #bathroomfurniture #bathroomremodel #bathroomremodeling #traditionalvanity #luxurybathroom #masterbathroom #bathroomvanity #interiorarchitecture #luxurydesign #bathroomcontractor #njcontractor #njbuilders #newjersey #newyork #njbathrooms

We had plenty of room to elevate the space and create a spa-like environment. His and her vanities set below a wooden beam take centre stage, and a stand alone soaker tub with a free standing tub-filler make a luxury statement. Black finishes dial up the drama, and the large windows flood the room with natural light.
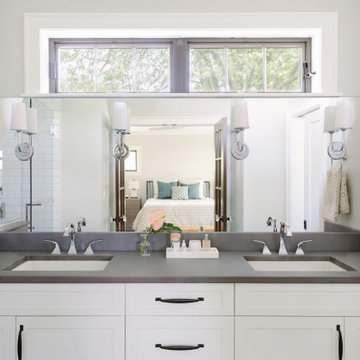
Foto di una stanza da bagno padronale classica di medie dimensioni con ante in stile shaker, ante bianche, doccia alcova, piastrelle grigie, piastrelle diamantate, pareti grigie, pavimento in legno massello medio, lavabo sottopiano, top in quarzo composito, pavimento grigio, doccia aperta, top grigio, due lavabi e mobile bagno incassato

Foto di una grande stanza da bagno per bambini country con ante con riquadro incassato, ante grigie, vasca/doccia, WC a due pezzi, piastrelle in gres porcellanato, pareti bianche, pavimento in legno massello medio, lavabo sottopiano, top in quarzo composito, pavimento grigio, doccia con tenda, top bianco, due lavabi, mobile bagno incassato e soffitto a volta

This gem of a house was built in the 1950s, when its neighborhood undoubtedly felt remote. The university footprint has expanded in the 70 years since, however, and today this home sits on prime real estate—easy biking and reasonable walking distance to campus.
When it went up for sale in 2017, it was largely unaltered. Our clients purchased it to renovate and resell, and while we all knew we'd need to add square footage to make it profitable, we also wanted to respect the neighborhood and the house’s own history. Swedes have a word that means “just the right amount”: lagom. It is a guiding philosophy for us at SYH, and especially applied in this renovation. Part of the soul of this house was about living in just the right amount of space. Super sizing wasn’t a thing in 1950s America. So, the solution emerged: keep the original rectangle, but add an L off the back.
With no owner to design with and for, SYH created a layout to appeal to the masses. All public spaces are the back of the home--the new addition that extends into the property’s expansive backyard. A den and four smallish bedrooms are atypically located in the front of the house, in the original 1500 square feet. Lagom is behind that choice: conserve space in the rooms where you spend most of your time with your eyes shut. Put money and square footage toward the spaces in which you mostly have your eyes open.
In the studio, we started calling this project the Mullet Ranch—business up front, party in the back. The front has a sleek but quiet effect, mimicking its original low-profile architecture street-side. It’s very Hoosier of us to keep appearances modest, we think. But get around to the back, and surprise! lofted ceilings and walls of windows. Gorgeous.
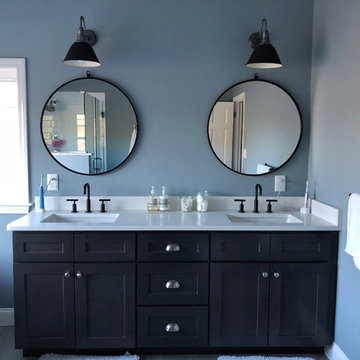
This second floor addition added a master bathroom and walk-in closet for the existing master bedroom. The cathedral ceiling and large windows brought in sunlight and gained great views of the wooded back yard.
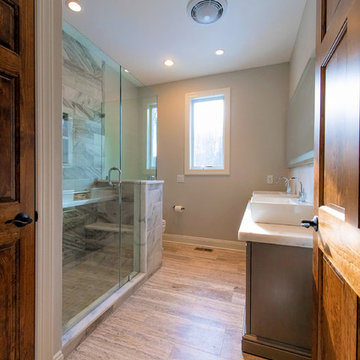
Idee per una grande stanza da bagno chic con consolle stile comò, ante marroni, WC monopezzo, piastrelle multicolore, piastrelle di marmo, pareti grigie, pavimento in legno massello medio, lavabo a colonna, top in quarzo composito, pavimento marrone, porta doccia a battente e top bianco
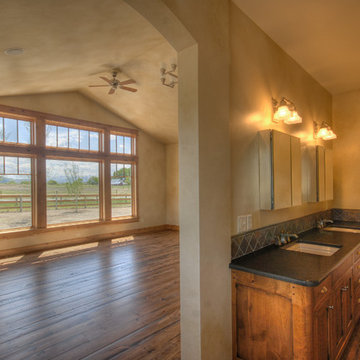
Immagine di una stanza da bagno padronale country di medie dimensioni con ante in stile shaker, ante in legno scuro, top in quarzo composito, vasca freestanding, doccia alcova, piastrelle multicolore, piastrelle in ardesia, pareti beige, pavimento in legno massello medio, lavabo sottopiano, pavimento marrone e porta doccia a battente

Doug Hill Photography
Esempio di un piccolo bagno di servizio classico con WC a due pezzi, pareti beige, pavimento in legno massello medio, lavabo sottopiano, top in quarzo composito, ante bianche e nessun'anta
Esempio di un piccolo bagno di servizio classico con WC a due pezzi, pareti beige, pavimento in legno massello medio, lavabo sottopiano, top in quarzo composito, ante bianche e nessun'anta
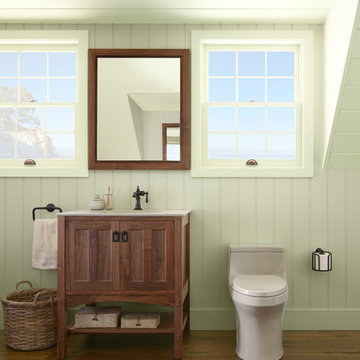
Windswept cypresses and sun-kissed whitecaps inspired this bathroom’s tranquil palette and California Craftsman style.
Benjamin Moore paint:
Ceiling: Seahorse 2028-70; product/sheen: Waterborne
Wall: Guilford Green HC-116; product/sheen: Aura Bath & Spa, Matte
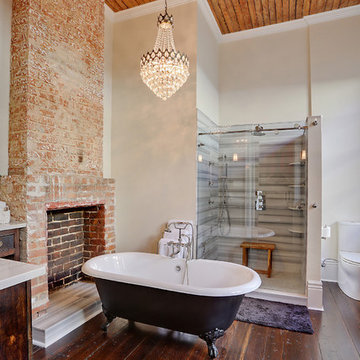
Immagine di una stanza da bagno padronale rustica di medie dimensioni con ante in legno bruno, vasca con piedi a zampa di leone, ante lisce, doccia ad angolo, WC monopezzo, piastrelle grigie, piastrelle bianche, pareti beige, pavimento in legno massello medio, top in quarzo composito, pavimento marrone, porta doccia a battente e top bianco

Cabinetry: Starmark Inset
Style: Lafontaine w/ Flush Frame and Five Piece Drawer Headers
Finish: Cherry Hazelnut
Countertop: (Contractor’s Own) Pietrasanta Gray
Sink: (Contractor’s Own)
Hardware: (Richelieu) Traditional Pulls in Antique Nickel
Designer: Devon Moore
Contractor: Stonik Services
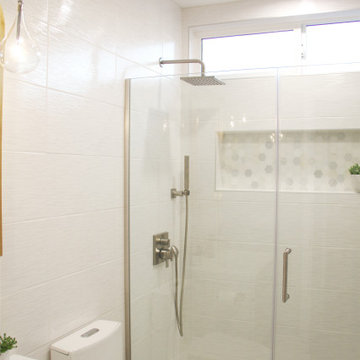
Foto di una piccola stanza da bagno padronale design con ante lisce, ante bianche, doccia aperta, WC a due pezzi, piastrelle bianche, piastrelle in ceramica, pareti bianche, pavimento in legno massello medio, lavabo integrato, top in quarzo composito, pavimento marrone, porta doccia a battente, top bianco, un lavabo e mobile bagno sospeso

Classic powder room on the main level.
Photo: Rachel Orland
Idee per un bagno di servizio country di medie dimensioni con ante con riquadro incassato, ante bianche, WC a due pezzi, pareti blu, pavimento in legno massello medio, lavabo sottopiano, top in quarzo composito, pavimento marrone, top grigio, mobile bagno incassato e boiserie
Idee per un bagno di servizio country di medie dimensioni con ante con riquadro incassato, ante bianche, WC a due pezzi, pareti blu, pavimento in legno massello medio, lavabo sottopiano, top in quarzo composito, pavimento marrone, top grigio, mobile bagno incassato e boiserie
Bagni con pavimento in legno massello medio e top in quarzo composito - Foto e idee per arredare
3

