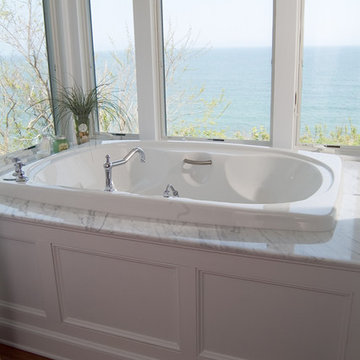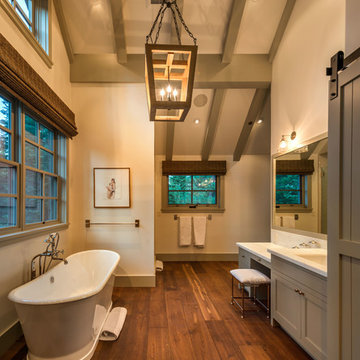Bagni con pavimento in legno massello medio e top in marmo - Foto e idee per arredare
Filtra anche per:
Budget
Ordina per:Popolari oggi
41 - 60 di 2.878 foto
1 di 3

Idee per un bagno di servizio stile marinaro con nessun'anta, ante grigie, pareti multicolore, pavimento in legno massello medio, lavabo sottopiano, top in marmo, pavimento marrone, top grigio, mobile bagno incassato, pannellatura e carta da parati

Idee per un piccolo bagno di servizio minimalista con nessun'anta, ante in legno scuro, WC a due pezzi, piastrelle multicolore, piastrelle di marmo, pareti bianche, pavimento in legno massello medio, lavabo a bacinella, top in marmo, pavimento beige e top bianco

Esempio di una stanza da bagno con doccia country di medie dimensioni con ante con riquadro incassato, ante bianche, doccia alcova, WC a due pezzi, piastrelle bianche, piastrelle diamantate, pareti grigie, pavimento in legno massello medio, lavabo sottopiano, top in marmo, pavimento marrone e porta doccia a battente

Immagine di una stanza da bagno padronale costiera di medie dimensioni con nessun'anta, ante bianche, vasca da incasso, doccia ad angolo, pareti bianche, pavimento in legno massello medio, lavabo sottopiano e top in marmo

The family bathroom is quite traditional in style, with Lefroy Brooks fitments, polished marble counters, and oak parquet flooring. Although small in area, mirrored panelling behind the bath, a backlit medicine cabinet, and a decorative niche help increase the illusion of space.
Photography: Bruce Hemming

Photography by Eduard Hueber / archphoto
North and south exposures in this 3000 square foot loft in Tribeca allowed us to line the south facing wall with two guest bedrooms and a 900 sf master suite. The trapezoid shaped plan creates an exaggerated perspective as one looks through the main living space space to the kitchen. The ceilings and columns are stripped to bring the industrial space back to its most elemental state. The blackened steel canopy and blackened steel doors were designed to complement the raw wood and wrought iron columns of the stripped space. Salvaged materials such as reclaimed barn wood for the counters and reclaimed marble slabs in the master bathroom were used to enhance the industrial feel of the space.

Foto di un bagno di servizio classico di medie dimensioni con ante a filo, ante marroni, WC monopezzo, pareti grigie, pavimento in legno massello medio, lavabo sottopiano, top in marmo, pavimento marrone, top bianco e mobile bagno freestanding

Luxurious powder room design with a vintage cabinet vanity. Chinoiserie wallpaper, and grasscloth wallpaper on the ceiling.
Foto di un bagno di servizio chic con lavabo sottopiano, top in marmo, pavimento marrone, top bianco, soffitto in carta da parati, carta da parati, ante blu, mobile bagno freestanding, ante lisce e pavimento in legno massello medio
Foto di un bagno di servizio chic con lavabo sottopiano, top in marmo, pavimento marrone, top bianco, soffitto in carta da parati, carta da parati, ante blu, mobile bagno freestanding, ante lisce e pavimento in legno massello medio

This stylish powder room features grasscloth wallpaper atop navy blue wainscoting for a modern take on coastal style. An antique chest was fitted with a marble top for a beautiful sink with storage. A beaded chandelier, modern sconces and mercury glass mirror give the space a touch of glamour.

Foto di una stanza da bagno con doccia minimalista di medie dimensioni con ante a filo, ante bianche, doccia a filo pavimento, WC sospeso, piastrelle grigie, piastrelle di marmo, pareti grigie, pavimento in legno massello medio, lavabo a bacinella, top in marmo, porta doccia a battente e top grigio

The highlight of the Master Bathroom is a free-standing burnished iron bathtub.
Robert Benson Photography
Idee per un'ampia stanza da bagno padronale country con lavabo sottopiano, ante in stile shaker, ante grigie, top in marmo, vasca freestanding, pareti bianche e pavimento in legno massello medio
Idee per un'ampia stanza da bagno padronale country con lavabo sottopiano, ante in stile shaker, ante grigie, top in marmo, vasca freestanding, pareti bianche e pavimento in legno massello medio

Immagine di una grande stanza da bagno padronale rustica con ante a filo, ante grigie, vasca freestanding, pareti bianche, pavimento in legno massello medio, lavabo sottopiano e top in marmo

This bedroom was designed for a sweet couple who's dream was to live in a beach cottage. After purchasing a fixer-upper, they were ready to make their dream come true. We used light and fresh colors to match their personalities and played with texture to bring in the beach-house-feel.
Photo courtesy of Chipper Hatter: www.chipperhatter.com

Our clients wanted an upgraded, more spacious master suite. They leaned towards a mid-century modern look with a vaulted ceiling and lots of natural light. Skylights over the bathroom vanity were on their “must-have” list as well. We gave them a new bathroom with a much larger double vanity and expanded shower, and we continued the modern theme with the finishes.

All new space created during a kitchen remodel. Custom vanity with Stain Finish with door for concealed storage. Wall covering to add interest to new walls in an old home. Wainscoting panels to allow for contrast with a paint color. Mix of brass finishes of fixtures and use new reproduction push-button switches to match existing throughout.

The "Dream of the '90s" was alive in this industrial loft condo before Neil Kelly Portland Design Consultant Erika Altenhofen got her hands on it. No new roof penetrations could be made, so we were tasked with updating the current footprint. Erika filled the niche with much needed storage provisions, like a shelf and cabinet. The shower tile will replaced with stunning blue "Billie Ombre" tile by Artistic Tile. An impressive marble slab was laid on a fresh navy blue vanity, white oval mirrors and fitting industrial sconce lighting rounds out the remodeled space.

Charming luxury powder room with custom curved vanity and polished nickel finishes. Grey walls with white vanity, white ceiling, and medium hardwood flooring. Hammered nickel sink and cabinet hardware.

Foto di una stanza da bagno padronale classica di medie dimensioni con ante in stile shaker, ante beige, piastrelle bianche, top in marmo, due lavabi, mobile bagno incassato, pareti bianche, pavimento in legno massello medio, lavabo sottopiano, pavimento marrone e top bianco

Sempre su misura sono stati progettati anche i bagni e tutta la zona notte, e uno studio particolarmente attento in tutta casa è stato quello dell’illuminazione.
E’ venuta fuori un’Architettura d’Interni moderna, ma non cool, piuttosto accogliente, grazie al pavimento in rovere naturale a grandi doghe, e lo studio delle finiture e dei colori tutti orientati sui toni naturali.
Bagni con pavimento in legno massello medio e top in marmo - Foto e idee per arredare
3


