Bagni con pavimento in legno massello medio e porta doccia a battente - Foto e idee per arredare
Filtra anche per:
Budget
Ordina per:Popolari oggi
41 - 60 di 3.179 foto
1 di 3

The San Marino House is the most viewed project in our carpentry portfolio. It's got everything you could wish for.
A floor to ceiling lacquer wall unit with custom cabinetry lets you stash your things with style. Floating glass shelves carry fine liquor bottles for the classy antique mirror-backed bar. Speaking about bars, the solid wood white oak slat bar and its matching back bar give the pool house a real vacation vibe.
Who wouldn't want to live here??
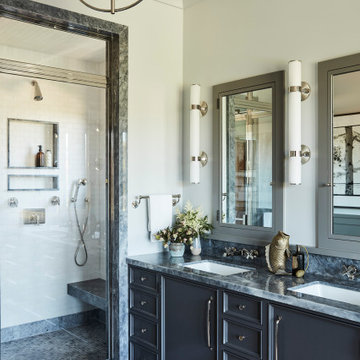
Foto di una stanza da bagno padronale stile marino con ante grigie, piastrelle bianche, pareti bianche, pavimento in legno massello medio, lavabo sottopiano, pavimento marrone, porta doccia a battente, top grigio, panca da doccia, un lavabo e mobile bagno incassato
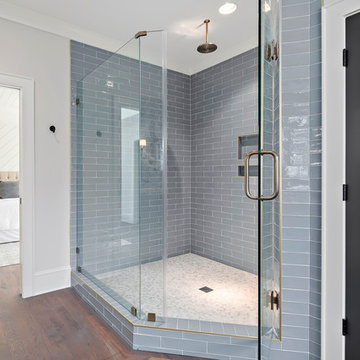
Idee per una grande stanza da bagno padronale country con doccia ad angolo, piastrelle blu, piastrelle diamantate, pareti beige, pavimento in legno massello medio, pavimento marrone e porta doccia a battente

Ispirazione per una grande stanza da bagno padronale minimalista con ante a persiana, ante in legno bruno, vasca freestanding, doccia alcova, piastrelle beige, piastrelle di vetro, pareti beige, pavimento in legno massello medio, lavabo sottopiano, top in granito, pavimento marrone, porta doccia a battente e top marrone

Master bathroom reconfigured into a calming 2nd floor oasis with adjoining guest bedroom transforming into a large closet and dressing room. New hardwood flooring and sage green walls warm this soft grey and white pallet.
After Photos by: 8183 Studio
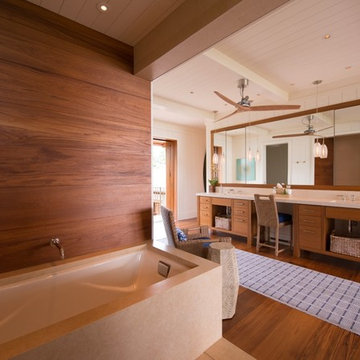
Idee per una grande stanza da bagno padronale tropicale con ante lisce, ante in legno scuro, vasca sottopiano, pareti bianche, pavimento in legno massello medio, lavabo integrato, top in quarzo composito, doccia alcova, WC a due pezzi, piastrelle bianche, lastra di pietra, pavimento marrone e porta doccia a battente

Project completed by Reka Jemmott, Jemm Interiors desgn firm, which serves Sandy Springs, Alpharetta, Johns Creek, Buckhead, Cumming, Roswell, Brookhaven and Atlanta areas.

Immagine di una grande stanza da bagno padronale classica con ante con bugna sagomata, ante verdi, vasca freestanding, doccia doppia, WC monopezzo, piastrelle bianche, piastrelle di marmo, pareti grigie, pavimento in legno massello medio, lavabo sottopiano, top in marmo, pavimento marrone, porta doccia a battente, top bianco, panca da doccia, due lavabi e mobile bagno incassato

Working with the eaves in this room to create an enclosed shower wasn't as problematic as I had envisioned.
The steam spa shower needed a fully enclosed space so I had the glass door custom made by a local company.
The seat adds additional luxury and the continuation of the yellow color pops is present in accessories and rugs.

The "Dream of the '90s" was alive in this industrial loft condo before Neil Kelly Portland Design Consultant Erika Altenhofen got her hands on it. No new roof penetrations could be made, so we were tasked with updating the current footprint. Erika filled the niche with much needed storage provisions, like a shelf and cabinet. The shower tile will replaced with stunning blue "Billie Ombre" tile by Artistic Tile. An impressive marble slab was laid on a fresh navy blue vanity, white oval mirrors and fitting industrial sconce lighting rounds out the remodeled space.
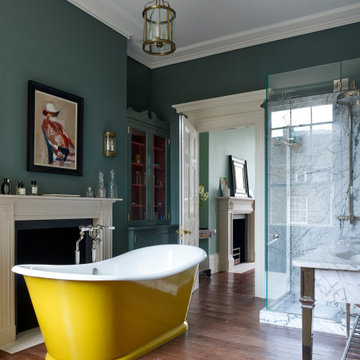
Ispirazione per una stanza da bagno padronale vittoriana di medie dimensioni con vasca freestanding, doccia ad angolo, porta doccia a battente, piastrelle bianche, piastrelle di marmo, pareti verdi, pavimento in legno massello medio e pavimento marrone
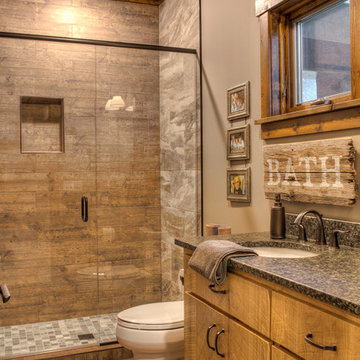
Immagine di una stanza da bagno stile rurale con ante lisce, ante in legno scuro, doccia alcova, piastrelle marroni, pareti grigie, pavimento in legno massello medio, lavabo sottopiano, pavimento marrone, porta doccia a battente e top nero
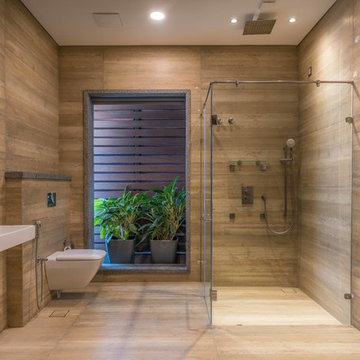
Ricken Desai Photography
Immagine di una stanza da bagno con doccia contemporanea con doccia a filo pavimento, WC sospeso, piastrelle marroni, pareti marroni, pavimento in legno massello medio, lavabo sospeso, pavimento marrone, porta doccia a battente e top bianco
Immagine di una stanza da bagno con doccia contemporanea con doccia a filo pavimento, WC sospeso, piastrelle marroni, pareti marroni, pavimento in legno massello medio, lavabo sospeso, pavimento marrone, porta doccia a battente e top bianco
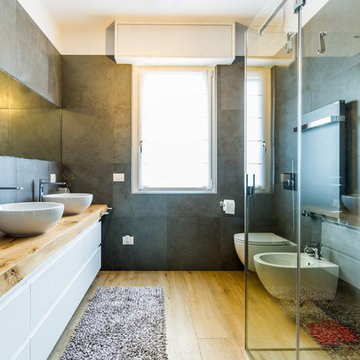
Idee per una stanza da bagno con doccia minimal di medie dimensioni con ante lisce, ante bianche, piastrelle grigie, pareti grigie, pavimento in legno massello medio, lavabo a bacinella, top in legno, pavimento beige, doccia ad angolo, WC sospeso e porta doccia a battente
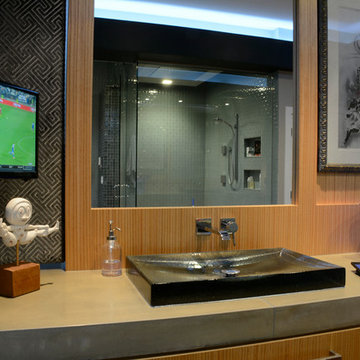
JP Hamel Photography
Foto di una stanza da bagno padronale moderna di medie dimensioni con top in cemento, ante lisce, ante in legno chiaro, doccia ad angolo, piastrelle verdi, piastrelle di vetro, pareti grigie, pavimento in legno massello medio, lavabo a bacinella, pavimento marrone e porta doccia a battente
Foto di una stanza da bagno padronale moderna di medie dimensioni con top in cemento, ante lisce, ante in legno chiaro, doccia ad angolo, piastrelle verdi, piastrelle di vetro, pareti grigie, pavimento in legno massello medio, lavabo a bacinella, pavimento marrone e porta doccia a battente

Imagery Intelligence, LLC
Foto di una stanza da bagno per bambini tradizionale di medie dimensioni con ante con bugna sagomata, ante rosse, doccia alcova, orinatoio, piastrelle multicolore, piastrelle bianche, piastrelle in gres porcellanato, pareti multicolore, pavimento in legno massello medio, lavabo da incasso, top piastrellato, pavimento marrone, porta doccia a battente e top multicolore
Foto di una stanza da bagno per bambini tradizionale di medie dimensioni con ante con bugna sagomata, ante rosse, doccia alcova, orinatoio, piastrelle multicolore, piastrelle bianche, piastrelle in gres porcellanato, pareti multicolore, pavimento in legno massello medio, lavabo da incasso, top piastrellato, pavimento marrone, porta doccia a battente e top multicolore

Please visit my website directly by copying and pasting this link directly into your browser: http://www.berensinteriors.com/ to learn more about this project and how we may work together!
The striking custom glass accent tile gives this bathroom a hint of excitement and an interesting balance to the onyx tub deck. Robert Naik Photography.

Dettaglio del bagno
Esempio di una piccola stanza da bagno con doccia minimal con ante con bugna sagomata, ante viola, doccia alcova, WC sospeso, piastrelle verdi, piastrelle in gres porcellanato, pareti grigie, pavimento in legno massello medio, lavabo a bacinella, top in legno, porta doccia a battente, top rosa, un lavabo e mobile bagno sospeso
Esempio di una piccola stanza da bagno con doccia minimal con ante con bugna sagomata, ante viola, doccia alcova, WC sospeso, piastrelle verdi, piastrelle in gres porcellanato, pareti grigie, pavimento in legno massello medio, lavabo a bacinella, top in legno, porta doccia a battente, top rosa, un lavabo e mobile bagno sospeso

Vanity & Medicine Cabinets
Idee per una stanza da bagno padronale classica di medie dimensioni con ante in stile shaker, ante blu, doccia alcova, WC a due pezzi, piastrelle bianche, piastrelle in gres porcellanato, pareti beige, pavimento in legno massello medio, lavabo sottopiano, top in quarzo composito, pavimento grigio, porta doccia a battente, top bianco, nicchia, due lavabi e mobile bagno incassato
Idee per una stanza da bagno padronale classica di medie dimensioni con ante in stile shaker, ante blu, doccia alcova, WC a due pezzi, piastrelle bianche, piastrelle in gres porcellanato, pareti beige, pavimento in legno massello medio, lavabo sottopiano, top in quarzo composito, pavimento grigio, porta doccia a battente, top bianco, nicchia, due lavabi e mobile bagno incassato

Welcome to 3226 Hanes Avenue in the burgeoning Brookland Park Neighborhood of Richmond’s historic Northside. Designed and built by Richmond Hill Design + Build, this unbelievable rendition of the American Four Square was built to the highest standard, while paying homage to the past and delivering a new floor plan that suits today’s way of life! This home features over 2,400 sq. feet of living space, a wraparound front porch & fenced yard with a patio from which to enjoy the outdoors. A grand foyer greets you and showcases the beautiful oak floors, built in window seat/storage and 1st floor powder room. Through the french doors is a bright office with board and batten wainscoting. The living room features crown molding, glass pocket doors and opens to the kitchen. The kitchen boasts white shaker-style cabinetry, designer light fixtures, granite countertops, pantry, and pass through with view of the dining room addition and backyard. Upstairs are 4 bedrooms, a full bath and laundry area. The master bedroom has a gorgeous en-suite with his/her vanity, tiled shower with glass enclosure and a custom closet. This beautiful home was restored to be enjoyed and stand the test of time.
Bagni con pavimento in legno massello medio e porta doccia a battente - Foto e idee per arredare
3

