Bagni con pavimento in legno massello medio e pavimento in laminato - Foto e idee per arredare
Filtra anche per:
Budget
Ordina per:Popolari oggi
21 - 40 di 26.014 foto
1 di 3

Photo by Christopher Stark.
Ispirazione per un bagno di servizio tradizionale con ante in stile shaker, ante blu, pareti bianche, pavimento in legno massello medio, lavabo sottopiano, pavimento marrone e top bianco
Ispirazione per un bagno di servizio tradizionale con ante in stile shaker, ante blu, pareti bianche, pavimento in legno massello medio, lavabo sottopiano, pavimento marrone e top bianco

Jason Cook
Immagine di un bagno di servizio stile marinaro con pareti beige, pavimento in legno massello medio, lavabo a bacinella, top in legno, pavimento marrone e top marrone
Immagine di un bagno di servizio stile marinaro con pareti beige, pavimento in legno massello medio, lavabo a bacinella, top in legno, pavimento marrone e top marrone

Idee per un bagno di servizio chic con pareti grigie, pavimento in legno massello medio, lavabo a bacinella e pavimento marrone

Clients wanted to keep a powder room on the first floor and desired to relocate it away from kitchen and update the look. We needed to minimize the powder room footprint and tuck it into a service area instead of an open public area.
We minimize the footprint and tucked the PR across from the basement stair which created a small ancillary room and buffer between the adjacent rooms. We used a small wall hung basin to make the small room feel larger by exposing more of the floor footprint. Wainscot paneling was installed to create balance, scale and contrasting finishes.
The new powder room exudes simple elegance from the polished nickel hardware, rich contrast and delicate accent lighting. The space is comfortable in scale and leaves you with a sense of eloquence.
Jonathan Kolbe, Photographer
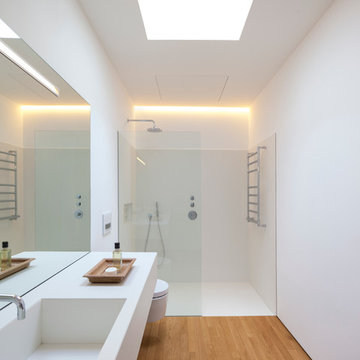
Idee per una stanza da bagno con doccia minimal di medie dimensioni con doccia a filo pavimento, WC sospeso, pareti bianche, pavimento in legno massello medio, lavabo integrato e doccia aperta

Today’s Vintage Farmhouse by KCS Estates is the perfect pairing of the elegance of simpler times with the sophistication of today’s design sensibility.
Nestled in Homestead Valley this home, located at 411 Montford Ave Mill Valley CA, is 3,383 square feet with 4 bedrooms and 3.5 bathrooms. And features a great room with vaulted, open truss ceilings, chef’s kitchen, private master suite, office, spacious family room, and lawn area. All designed with a timeless grace that instantly feels like home. A natural oak Dutch door leads to the warm and inviting great room featuring vaulted open truss ceilings flanked by a white-washed grey brick fireplace and chef’s kitchen with an over sized island.
The Farmhouse’s sliding doors lead out to the generously sized upper porch with a steel fire pit ideal for casual outdoor living. And it provides expansive views of the natural beauty surrounding the house. An elegant master suite and private home office complete the main living level.
411 Montford Ave Mill Valley CA
Presented by Melissa Crawford
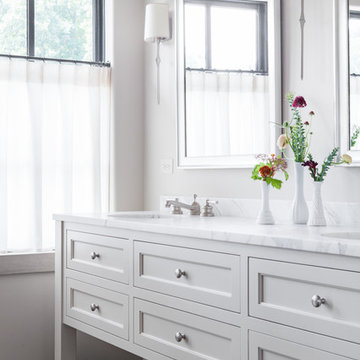
Ispirazione per una stanza da bagno padronale design di medie dimensioni con consolle stile comò, ante grigie, pareti grigie, pavimento in legno massello medio, lavabo sottopiano, top in marmo e pavimento marrone

Victorian print blue tile with a fabric-like texture were fitted inside the niche.
Idee per una stretta e lunga stanza da bagno vittoriana con lavabo a consolle, ante bianche, vasca da incasso, vasca/doccia, piastrelle in gres porcellanato, pavimento in legno massello medio, WC sospeso e ante con riquadro incassato
Idee per una stretta e lunga stanza da bagno vittoriana con lavabo a consolle, ante bianche, vasca da incasso, vasca/doccia, piastrelle in gres porcellanato, pavimento in legno massello medio, WC sospeso e ante con riquadro incassato

This traditional powder room gets a dramatic punch with a petite crystal chandelier, Graham and Brown Vintage Flock wallpaper above the wainscoting, and a black ceiling. The ceiling is Benjamin Moore's Twilight Zone 2127-10 in a pearl finish. White trim is a custom mix. Photo by Joseph St. Pierre.

Hartley Hill Design
When our clients moved into their already built home they decided to live in it for a while before making any changes. Once they were settled they decided to hire us as their interior designers to renovate and redesign various spaces of their home. As they selected the spaces to be renovated they expressed a strong need for storage and customization. They allowed us to design every detail as well as oversee the entire construction process directing our team of skilled craftsmen. The home is a traditional home so it was important for us to retain some of the traditional elements while incorporating our clients style preferences.
Custom designed by Hartley and Hill Design.
All materials and furnishings in this space are available through Hartley and Hill Design. www.hartleyandhilldesign.com
888-639-0639
Neil Landino Photography
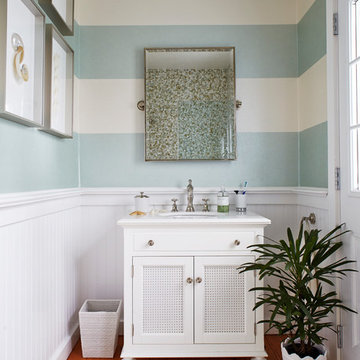
Create a more modern feel with wide stripes. The light bounces off the shimmery wallpaper.
Ispirazione per una stanza da bagno stile marinaro con lavabo sottopiano, top in marmo, ante bianche, pareti multicolore, pavimento in legno massello medio e ante con riquadro incassato
Ispirazione per una stanza da bagno stile marinaro con lavabo sottopiano, top in marmo, ante bianche, pareti multicolore, pavimento in legno massello medio e ante con riquadro incassato

Published around the world: Master Bathroom with low window inside shower stall for natural light. Shower is a true-divided lite design with tempered glass for safety. Shower floor is of small cararra marble tile. Interior by Robert Nebolon and Sarah Bertram.
Robert Nebolon Architects; California Coastal design
San Francisco Modern, Bay Area modern residential design architects, Sustainability and green design
Matthew Millman: photographer
Link to New York Times May 2013 article about the house: http://www.nytimes.com/2013/05/16/greathomesanddestinations/the-houseboat-of-their-dreams.html?_r=0

Cette rénovation ambitieuse donne à cette salle de bain un cachet classique tout en y apportant une touche de modernité et de personnalisation, reflétant le caractère unique des propriétaires. Le résultat est un design audacieux, empreint d’une atmosphère moody et d’un charme incontestable, tout à fait à la signature de Jessica Locas Design!
Après une mûre réflexion et l’examen de plusieurs plans d’aménagement, la décision fut prise de créer deux vanités distinctes, permettant ainsi de dégager un espace pour une ouverture en forme d’arche qui invite à découvrir cette douche massive de 8 pieds de long, avec deux pommeaux de douche et lumières DEL intégrées dans la niche. On y retrouve une porcelaine arborant la dernière tendance d’effet travertin aux murs, ainsi qu’une base en Dekton sur mesure.
L’espace de la salle de bain a été judicieusement agrandi en intégrant le couloir adjacent, auparavant négligé, qui s’est transformé en coin maquilleuse avec un meuble sur mesure en chêne teinté, conçu avec lumières intégrées ainsi qu’une grande armoire de rangement, elle aussi sur mesure.
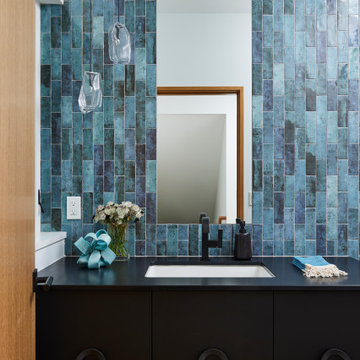
Idee per un bagno di servizio contemporaneo con ante lisce, ante nere, piastrelle blu, pavimento in legno massello medio, lavabo sottopiano, pavimento marrone e top nero
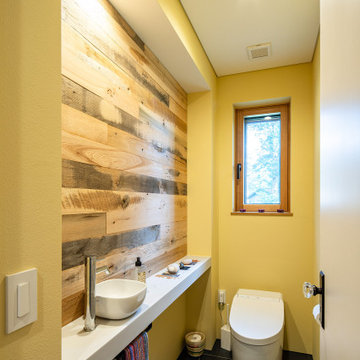
Esempio di un bagno di servizio country con WC monopezzo, pavimento in legno massello medio, lavabo a bacinella, top in superficie solida e mobile bagno incassato
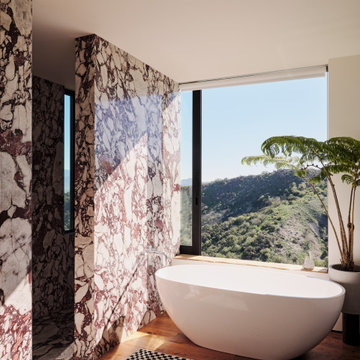
Tub with an uninterrupted private view via the pocketing window as you hover above Fossil Ridge. Or step into the Calacatta Viola-clad wet room shower with a vertical slot window framing the San Fernando Valley floor below.

Esempio di un piccolo bagno di servizio chic con ante lisce, ante blu, WC a due pezzi, pareti blu, pavimento in legno massello medio, lavabo sottopiano, pavimento marrone, mobile bagno freestanding e carta da parati
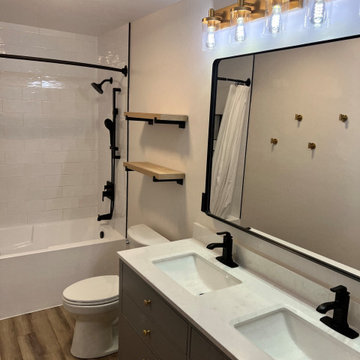
Immagine di una stanza da bagno padronale minimalista di medie dimensioni con ante in stile shaker, ante grigie, vasca ad alcova, vasca/doccia, piastrelle bianche, piastrelle diamantate, pareti bianche, pavimento in laminato, lavabo sottopiano, top in quarzo composito, pavimento marrone, doccia con tenda, top bianco, due lavabi e mobile bagno incassato

Updated double vanity sanctuary suite bathroom was a transformation; layers of texture color and brass accents nod to a mid-century coastal vibe.
Immagine di una grande stanza da bagno padronale costiera con ante con riquadro incassato, ante in legno scuro, vasca freestanding, doccia ad angolo, bidè, piastrelle bianche, lastra di pietra, pareti blu, pavimento in laminato, lavabo da incasso, top in quarzo composito, pavimento grigio, porta doccia a battente, top bianco, toilette, due lavabi e mobile bagno incassato
Immagine di una grande stanza da bagno padronale costiera con ante con riquadro incassato, ante in legno scuro, vasca freestanding, doccia ad angolo, bidè, piastrelle bianche, lastra di pietra, pareti blu, pavimento in laminato, lavabo da incasso, top in quarzo composito, pavimento grigio, porta doccia a battente, top bianco, toilette, due lavabi e mobile bagno incassato

Foto di una grande stanza da bagno padronale minimalista con ante in stile shaker, ante in legno bruno, doccia ad angolo, piastrelle multicolore, pareti beige, pavimento in legno massello medio, lavabo sottopiano, pavimento marrone, doccia aperta, top beige, lavanderia, due lavabi e mobile bagno incassato
Bagni con pavimento in legno massello medio e pavimento in laminato - Foto e idee per arredare
2

