Bagni con pavimento in legno massello medio e mobile bagno freestanding - Foto e idee per arredare
Filtra anche per:
Budget
Ordina per:Popolari oggi
101 - 120 di 961 foto
1 di 3
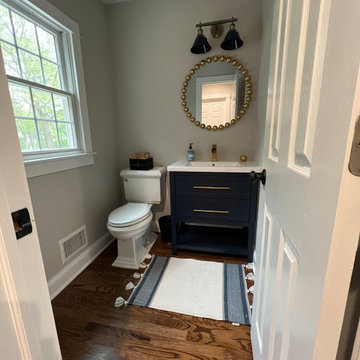
New powder room.
Immagine di un piccolo bagno di servizio design con ante in stile shaker, ante blu, WC a due pezzi, pareti grigie, pavimento in legno massello medio, lavabo integrato, top in superficie solida, pavimento marrone, top bianco e mobile bagno freestanding
Immagine di un piccolo bagno di servizio design con ante in stile shaker, ante blu, WC a due pezzi, pareti grigie, pavimento in legno massello medio, lavabo integrato, top in superficie solida, pavimento marrone, top bianco e mobile bagno freestanding
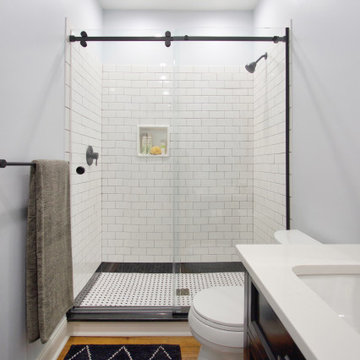
Idee per una piccola stanza da bagno con doccia tradizionale con ante con riquadro incassato, ante nere, doccia alcova, piastrelle bianche, piastrelle in ceramica, pareti blu, pavimento in legno massello medio, lavabo sottopiano, top in quarzo composito, porta doccia scorrevole, top bianco, un lavabo e mobile bagno freestanding
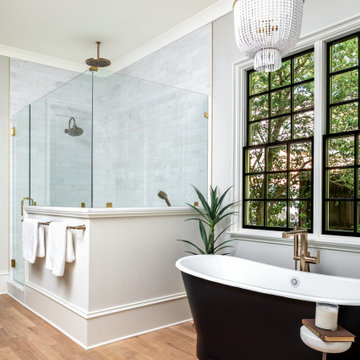
This primary bathroom is designed to offer both style and functionality. The space features dual RH vanities, providing ample storage and a touch of sophistication. A luxurious soaking tub invites you to unwind and indulge in pure relaxation. The tiled shower adds a sleek and contemporary element, offering a refreshing and invigorating bathing experience. The soft gray painted accent wall enhances the calming ambiance of the room, creating a soothing backdrop for your daily routines.
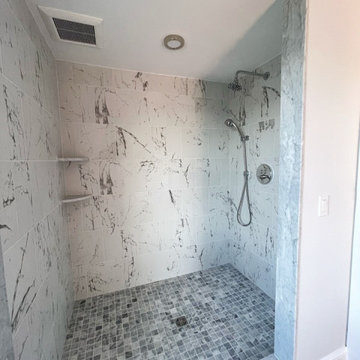
When the owner of this petite c. 1910 cottage in Riverside, RI first considered purchasing it, he fell for its charming front façade and the stunning rear water views. But it needed work. The weather-worn, water-facing back of the house was in dire need of attention. The first-floor kitchen/living/dining areas were cramped. There was no first-floor bathroom, and the second-floor bathroom was a fright. Most surprisingly, there was no rear-facing deck off the kitchen or living areas to allow for outdoor living along the Providence River.
In collaboration with the homeowner, KHS proposed a number of renovations and additions. The first priority was a new cantilevered rear deck off an expanded kitchen/dining area and reconstructed sunroom, which was brought up to the main floor level. The cantilever of the deck prevents the need for awkwardly tall supporting posts that could potentially be undermined by a future storm event or rising sea level.
To gain more first-floor living space, KHS also proposed capturing the corner of the wrapping front porch as interior kitchen space in order to create a more generous open kitchen/dining/living area, while having minimal impact on how the cottage appears from the curb. Underutilized space in the existing mudroom was also reconfigured to contain a modest full bath and laundry closet. Upstairs, a new full bath was created in an addition between existing bedrooms. It can be accessed from both the master bedroom and the stair hall. Additional closets were added, too.
New windows and doors, new heart pine flooring stained to resemble the patina of old pine flooring that remained upstairs, new tile and countertops, new cabinetry, new plumbing and lighting fixtures, as well as a new color palette complete the updated look. Upgraded insulation in areas exposed during the construction and augmented HVAC systems also greatly improved indoor comfort. Today, the cottage continues to charm while also accommodating modern amenities and features.
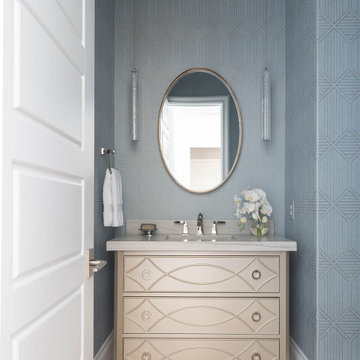
From foundation pour to welcome home pours, we loved every step of this residential design. This home takes the term “bringing the outdoors in” to a whole new level! The patio retreats, firepit, and poolside lounge areas allow generous entertaining space for a variety of activities.
Coming inside, no outdoor view is obstructed and a color palette of golds, blues, and neutrals brings it all inside. From the dramatic vaulted ceiling to wainscoting accents, no detail was missed.
The master suite is exquisite, exuding nothing short of luxury from every angle. We even brought luxury and functionality to the laundry room featuring a barn door entry, island for convenient folding, tiled walls for wet/dry hanging, and custom corner workspace – all anchored with fabulous hexagon tile.

The family living in this shingled roofed home on the Peninsula loves color and pattern. At the heart of the two-story house, we created a library with high gloss lapis blue walls. The tête-à-tête provides an inviting place for the couple to read while their children play games at the antique card table. As a counterpoint, the open planned family, dining room, and kitchen have white walls. We selected a deep aubergine for the kitchen cabinetry. In the tranquil master suite, we layered celadon and sky blue while the daughters' room features pink, purple, and citrine.
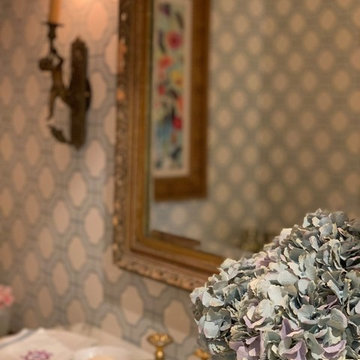
White walls in a powder bath just wouldn't do for the homeowner who loves drama and color. The results were a geometric wallpaper that give life to the space.

Immagine di un bagno di servizio classico con consolle stile comò, ante nere, WC monopezzo, piastrelle bianche, piastrelle in ceramica, pareti multicolore, pavimento in legno massello medio, mobile bagno freestanding e carta da parati
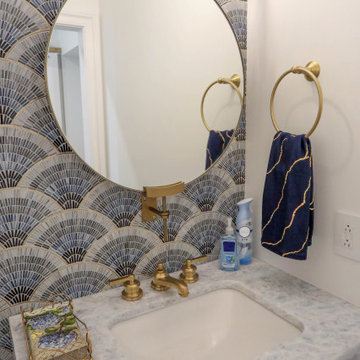
Powder bathroom featuring custom cabinetry and luxury fixtures.
Custom Cabinetry by Ayr Cabinet Co.; Lighting by Kendall Lighting Center; Tile by Halsey Tile Co. Plumbing Fixtures & Bath Hardware by Ferguson; Hardwood Flooring by Hoosier Hardwood Floors, LLC; Design by Nanci Wirt of N. Wirt Design & Gallery; Images by Marie Martin Kinney; General Contracting by Martin Bros. Contracting, Inc.
Products: Brown maple painted Kelly White. Artistic Tile Jazz Collection Fan Club Blue Ombre glass mosaic tile. Newport Brass plumbing fixtures and bathroom hardware in Satin Bronze. Kohler undermount bathroom sink and DXV toilet. Artistic Tile White Diamond quartzite countertop with leathered finish.
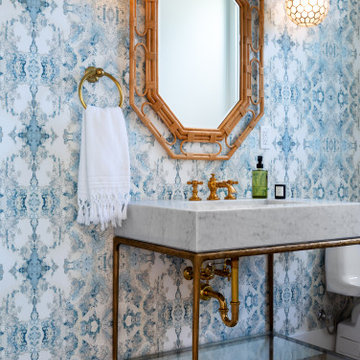
This wallpaper and combination of metals make this powder room pop.
Idee per un bagno di servizio stile marinaro di medie dimensioni con ante bianche, WC monopezzo, pareti multicolore, pavimento in legno massello medio, lavabo sottopiano, top in marmo, pavimento beige, top bianco, mobile bagno freestanding e carta da parati
Idee per un bagno di servizio stile marinaro di medie dimensioni con ante bianche, WC monopezzo, pareti multicolore, pavimento in legno massello medio, lavabo sottopiano, top in marmo, pavimento beige, top bianco, mobile bagno freestanding e carta da parati
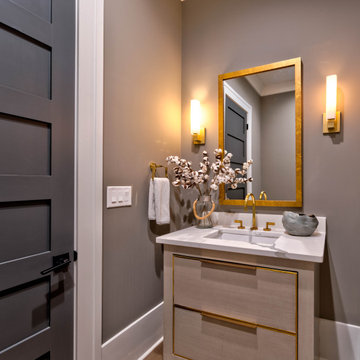
Idee per un bagno di servizio minimalista di medie dimensioni con consolle stile comò, ante grigie, WC a due pezzi, pareti grigie, pavimento in legno massello medio, lavabo sottopiano, top in quarzo composito, pavimento marrone, top bianco e mobile bagno freestanding
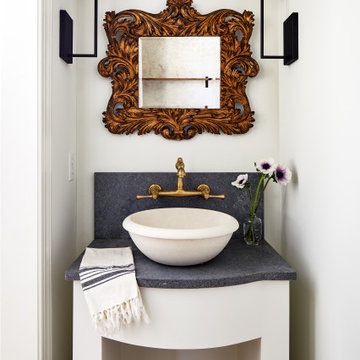
Powder room with custom plaster vanity, vintage mirror, and modern sconces create a beautiful focal point.
Esempio di un piccolo bagno di servizio classico con ante bianche, pareti bianche, pavimento in legno massello medio, lavabo a bacinella, top in granito, pavimento marrone, top nero e mobile bagno freestanding
Esempio di un piccolo bagno di servizio classico con ante bianche, pareti bianche, pavimento in legno massello medio, lavabo a bacinella, top in granito, pavimento marrone, top nero e mobile bagno freestanding
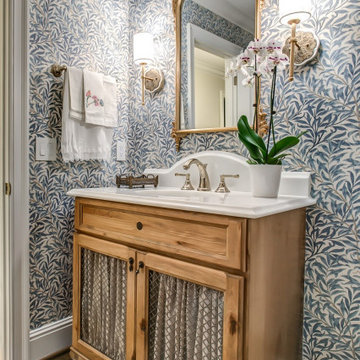
Unique French Country powder bath vanity by Koch is knotty alder with mesh inserts.
Idee per una stanza da bagno con nessun'anta, ante in legno chiaro, pareti blu, pavimento in legno massello medio, pavimento marrone, un lavabo, mobile bagno freestanding e carta da parati
Idee per una stanza da bagno con nessun'anta, ante in legno chiaro, pareti blu, pavimento in legno massello medio, pavimento marrone, un lavabo, mobile bagno freestanding e carta da parati

Ispirazione per un piccolo bagno di servizio minimalista con ante lisce, ante blu, WC a due pezzi, pareti beige, pavimento in legno massello medio, lavabo sottopiano, top in quarzo composito, pavimento marrone, top beige, mobile bagno freestanding e carta da parati
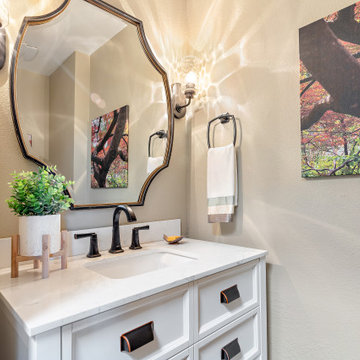
Ispirazione per un piccolo bagno di servizio tradizionale con ante con riquadro incassato, ante bianche, WC monopezzo, piastrelle beige, pareti beige, pavimento in legno massello medio, lavabo sottopiano, top in quarzo composito, pavimento marrone, top bianco e mobile bagno freestanding
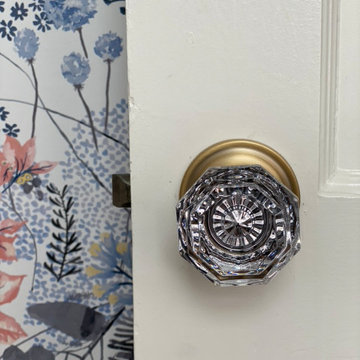
This small 1951 bathroom gets a major update. Without increasing the footprint or square footage, we create a more functional, lighter, brighter and better bathroom. Its practical and polished.
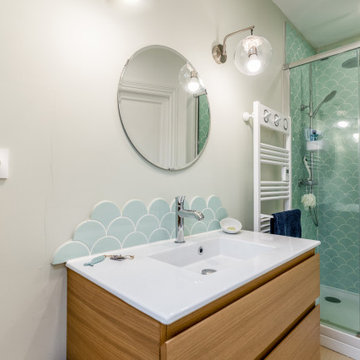
Ispirazione per una stanza da bagno padronale nordica di medie dimensioni con ante lisce, ante in legno chiaro, doccia alcova, piastrelle verdi, piastrelle in ceramica, pareti verdi, pavimento in legno massello medio, lavabo a consolle, top in pietra calcarea, pavimento marrone, porta doccia scorrevole, top bianco, un lavabo e mobile bagno freestanding
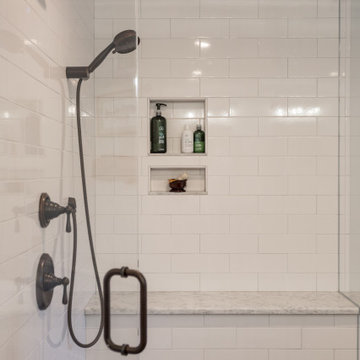
A rustic master bath in historic Duxbury, MA.
Immagine di una grande stanza da bagno padronale country con ante lisce, ante marroni, vasca freestanding, doccia ad angolo, WC monopezzo, piastrelle bianche, piastrelle diamantate, pareti beige, pavimento in legno massello medio, lavabo sottopiano, top in quarzite, pavimento marrone, porta doccia a battente, top beige, due lavabi e mobile bagno freestanding
Immagine di una grande stanza da bagno padronale country con ante lisce, ante marroni, vasca freestanding, doccia ad angolo, WC monopezzo, piastrelle bianche, piastrelle diamantate, pareti beige, pavimento in legno massello medio, lavabo sottopiano, top in quarzite, pavimento marrone, porta doccia a battente, top beige, due lavabi e mobile bagno freestanding

Ispirazione per un bagno di servizio classico con ante a filo, ante bianche, piastrelle beige, piastrelle in travertino, pareti beige, pavimento in legno massello medio, lavabo sottopiano, top in marmo, pavimento marrone, top beige, mobile bagno freestanding e pannellatura
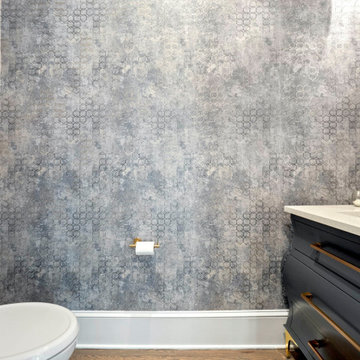
Powder Bathroom
Idee per un piccolo bagno di servizio tradizionale con consolle stile comò, ante blu, WC a due pezzi, pareti blu, pavimento in legno massello medio, lavabo sottopiano, top in quarzite, pavimento grigio, top bianco, mobile bagno freestanding e carta da parati
Idee per un piccolo bagno di servizio tradizionale con consolle stile comò, ante blu, WC a due pezzi, pareti blu, pavimento in legno massello medio, lavabo sottopiano, top in quarzite, pavimento grigio, top bianco, mobile bagno freestanding e carta da parati
Bagni con pavimento in legno massello medio e mobile bagno freestanding - Foto e idee per arredare
6

