Bagni con pavimento in legno massello medio e lavabo sottopiano - Foto e idee per arredare
Filtra anche per:
Budget
Ordina per:Popolari oggi
121 - 140 di 6.954 foto
1 di 3
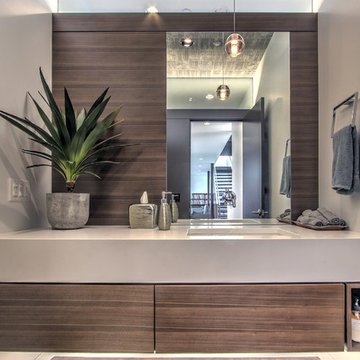
Powder room; photo by Michael Dickter.
Ispirazione per un bagno di servizio design con lavabo sottopiano, ante lisce, ante in legno bruno, top in quarzo composito, pavimento in legno massello medio e pareti grigie
Ispirazione per un bagno di servizio design con lavabo sottopiano, ante lisce, ante in legno bruno, top in quarzo composito, pavimento in legno massello medio e pareti grigie

Ispirazione per un piccolo bagno di servizio chic con ante in stile shaker, ante bianche, piastrelle bianche, pareti bianche, pavimento in legno massello medio, lavabo sottopiano, top in quarzo composito, pavimento beige, top grigio e mobile bagno incassato

Foto di un bagno di servizio classico di medie dimensioni con ante a filo, ante marroni, WC monopezzo, pareti grigie, pavimento in legno massello medio, lavabo sottopiano, top in marmo, pavimento marrone, top bianco e mobile bagno freestanding

Luxurious powder room design with a vintage cabinet vanity. Chinoiserie wallpaper, and grasscloth wallpaper on the ceiling.
Foto di un bagno di servizio chic con lavabo sottopiano, top in marmo, pavimento marrone, top bianco, soffitto in carta da parati, carta da parati, ante blu, mobile bagno freestanding, ante lisce e pavimento in legno massello medio
Foto di un bagno di servizio chic con lavabo sottopiano, top in marmo, pavimento marrone, top bianco, soffitto in carta da parati, carta da parati, ante blu, mobile bagno freestanding, ante lisce e pavimento in legno massello medio

Download our free ebook, Creating the Ideal Kitchen. DOWNLOAD NOW
This family from Wheaton was ready to remodel their kitchen, dining room and powder room. The project didn’t call for any structural or space planning changes but the makeover still had a massive impact on their home. The homeowners wanted to change their dated 1990’s brown speckled granite and light maple kitchen. They liked the welcoming feeling they got from the wood and warm tones in their current kitchen, but this style clashed with their vision of a deVOL type kitchen, a London-based furniture company. Their inspiration came from the country homes of the UK that mix the warmth of traditional detail with clean lines and modern updates.
To create their vision, we started with all new framed cabinets with a modified overlay painted in beautiful, understated colors. Our clients were adamant about “no white cabinets.” Instead we used an oyster color for the perimeter and a custom color match to a specific shade of green chosen by the homeowner. The use of a simple color pallet reduces the visual noise and allows the space to feel open and welcoming. We also painted the trim above the cabinets the same color to make the cabinets look taller. The room trim was painted a bright clean white to match the ceiling.
In true English fashion our clients are not coffee drinkers, but they LOVE tea. We created a tea station for them where they can prepare and serve tea. We added plenty of glass to showcase their tea mugs and adapted the cabinetry below to accommodate storage for their tea items. Function is also key for the English kitchen and the homeowners. They requested a deep farmhouse sink and a cabinet devoted to their heavy mixer because they bake a lot. We then got rid of the stovetop on the island and wall oven and replaced both of them with a range located against the far wall. This gives them plenty of space on the island to roll out dough and prepare any number of baked goods. We then removed the bifold pantry doors and created custom built-ins with plenty of usable storage for all their cooking and baking needs.
The client wanted a big change to the dining room but still wanted to use their own furniture and rug. We installed a toile-like wallpaper on the top half of the room and supported it with white wainscot paneling. We also changed out the light fixture, showing us once again that small changes can have a big impact.
As the final touch, we also re-did the powder room to be in line with the rest of the first floor. We had the new vanity painted in the same oyster color as the kitchen cabinets and then covered the walls in a whimsical patterned wallpaper. Although the homeowners like subtle neutral colors they were willing to go a bit bold in the powder room for something unexpected. For more design inspiration go to: www.kitchenstudio-ge.com

Our design studio gave the main floor of this home a minimalist, Scandinavian-style refresh while actively focusing on creating an inviting and welcoming family space. We achieved this by upgrading all of the flooring for a cohesive flow and adding cozy, custom furnishings and beautiful rugs, art, and accent pieces to complement a bright, lively color palette.
In the living room, we placed the TV unit above the fireplace and added stylish furniture and artwork that holds the space together. The powder room got fresh paint and minimalist wallpaper to match stunning black fixtures, lighting, and mirror. The dining area was upgraded with a gorgeous wooden dining set and console table, pendant lighting, and patterned curtains that add a cheerful tone.
---
Project completed by Wendy Langston's Everything Home interior design firm, which serves Carmel, Zionsville, Fishers, Westfield, Noblesville, and Indianapolis.
For more about Everything Home, see here: https://everythinghomedesigns.com/
To learn more about this project, see here:
https://everythinghomedesigns.com/portfolio/90s-transformation/

Foto di un grande bagno di servizio chic con ante lisce, ante nere, piastrelle multicolore, piastrelle in ceramica, pareti bianche, pavimento in legno massello medio, lavabo sottopiano, top in granito, pavimento marrone e top nero
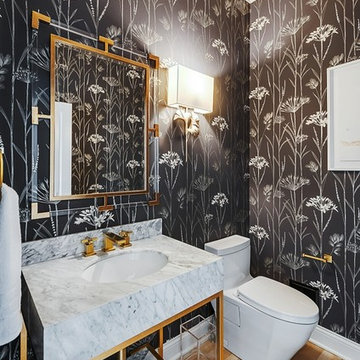
Immagine di un bagno di servizio chic con pareti nere, pavimento in legno massello medio, lavabo sottopiano, pavimento marrone e top bianco

Brad Scott Photography
Esempio di un piccolo bagno di servizio stile rurale con consolle stile comò, ante grigie, WC monopezzo, pareti beige, pavimento in legno massello medio, lavabo sottopiano, top in granito, pavimento marrone e top grigio
Esempio di un piccolo bagno di servizio stile rurale con consolle stile comò, ante grigie, WC monopezzo, pareti beige, pavimento in legno massello medio, lavabo sottopiano, top in granito, pavimento marrone e top grigio
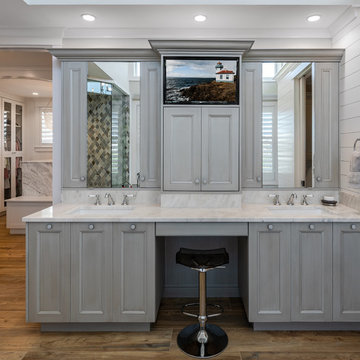
Foto di una stanza da bagno padronale stile marinaro di medie dimensioni con ante con riquadro incassato, ante grigie, pareti bianche, pavimento in legno massello medio, lavabo sottopiano, top in granito e top bianco
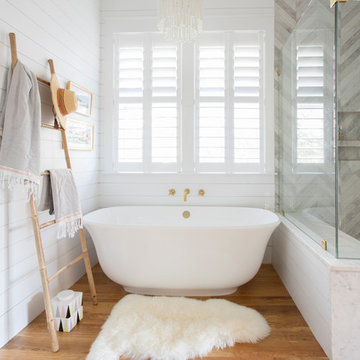
Margaret Wright Photography © 2018 Houzz
Immagine di una stanza da bagno padronale stile marinaro con ante in stile shaker, ante bianche, vasca freestanding, pareti bianche, pavimento in legno massello medio, lavabo sottopiano, pavimento marrone e top bianco
Immagine di una stanza da bagno padronale stile marinaro con ante in stile shaker, ante bianche, vasca freestanding, pareti bianche, pavimento in legno massello medio, lavabo sottopiano, pavimento marrone e top bianco
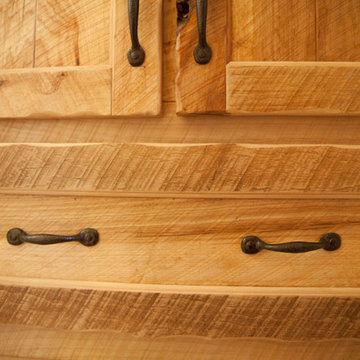
Melissa Lind www.ramshacklegenius.com
Esempio di una stanza da bagno padronale rustica di medie dimensioni con ante in stile shaker, ante in legno scuro, WC monopezzo, pavimento in legno massello medio, lavabo sottopiano, top in granito e pavimento marrone
Esempio di una stanza da bagno padronale rustica di medie dimensioni con ante in stile shaker, ante in legno scuro, WC monopezzo, pavimento in legno massello medio, lavabo sottopiano, top in granito e pavimento marrone
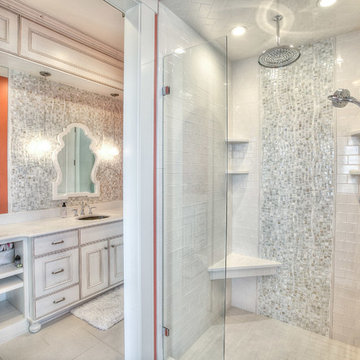
Foto di una stanza da bagno con doccia rustica di medie dimensioni con ante lisce, ante in legno scuro, doccia alcova, WC a due pezzi, piastrelle beige, piastrelle multicolore, piastrelle in ceramica, pareti verdi, pavimento in legno massello medio, lavabo sottopiano e top in quarzo composito
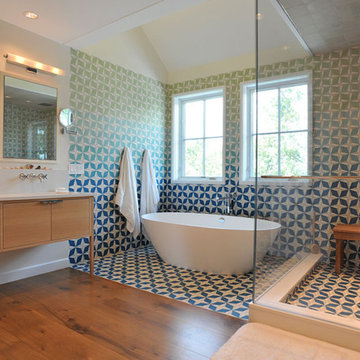
Esempio di una grande stanza da bagno padronale design con ante lisce, ante in legno scuro, vasca freestanding, doccia ad angolo, WC monopezzo, piastrelle blu, piastrelle verdi, piastrelle multicolore, piastrelle di cemento, pareti bianche, pavimento in legno massello medio, lavabo sottopiano, top in quarzo composito, pavimento marrone e porta doccia a battente

The highlight of the Master Bathroom is a free-standing burnished iron bathtub.
Robert Benson Photography
Idee per un'ampia stanza da bagno padronale country con lavabo sottopiano, ante in stile shaker, ante grigie, top in marmo, vasca freestanding, pareti bianche e pavimento in legno massello medio
Idee per un'ampia stanza da bagno padronale country con lavabo sottopiano, ante in stile shaker, ante grigie, top in marmo, vasca freestanding, pareti bianche e pavimento in legno massello medio
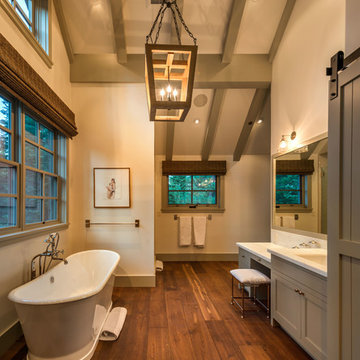
Immagine di una grande stanza da bagno padronale rustica con ante a filo, ante grigie, vasca freestanding, pareti bianche, pavimento in legno massello medio, lavabo sottopiano e top in marmo

This bedroom was designed for a sweet couple who's dream was to live in a beach cottage. After purchasing a fixer-upper, they were ready to make their dream come true. We used light and fresh colors to match their personalities and played with texture to bring in the beach-house-feel.
Photo courtesy of Chipper Hatter: www.chipperhatter.com
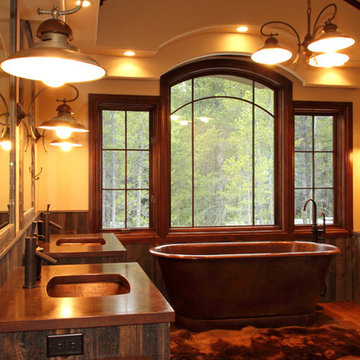
Esempio di una grande stanza da bagno padronale stile rurale con lavabo sottopiano, ante in legno scuro, vasca freestanding, pareti beige, pavimento in legno massello medio, ante in stile shaker e top in rame
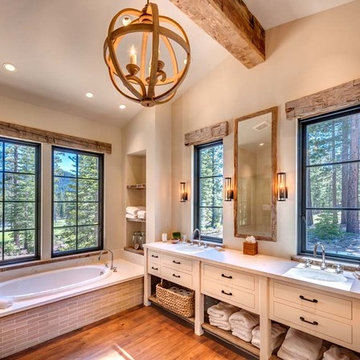
Spa-like master bath.
Photos by Vance Fox
Esempio di una grande stanza da bagno padronale tradizionale con lavabo sottopiano, consolle stile comò, ante beige, vasca da incasso, piastrelle beige, pareti beige, pavimento in legno massello medio, pavimento marrone e top beige
Esempio di una grande stanza da bagno padronale tradizionale con lavabo sottopiano, consolle stile comò, ante beige, vasca da incasso, piastrelle beige, pareti beige, pavimento in legno massello medio, pavimento marrone e top beige

Immagine di una grande stanza da bagno padronale country con ante con riquadro incassato, ante bianche, vasca freestanding, doccia doppia, piastrelle bianche, piastrelle a mosaico, pareti grigie, pavimento in legno massello medio, lavabo sottopiano, top in granito, pavimento marrone, porta doccia a battente e top grigio
Bagni con pavimento in legno massello medio e lavabo sottopiano - Foto e idee per arredare
7

